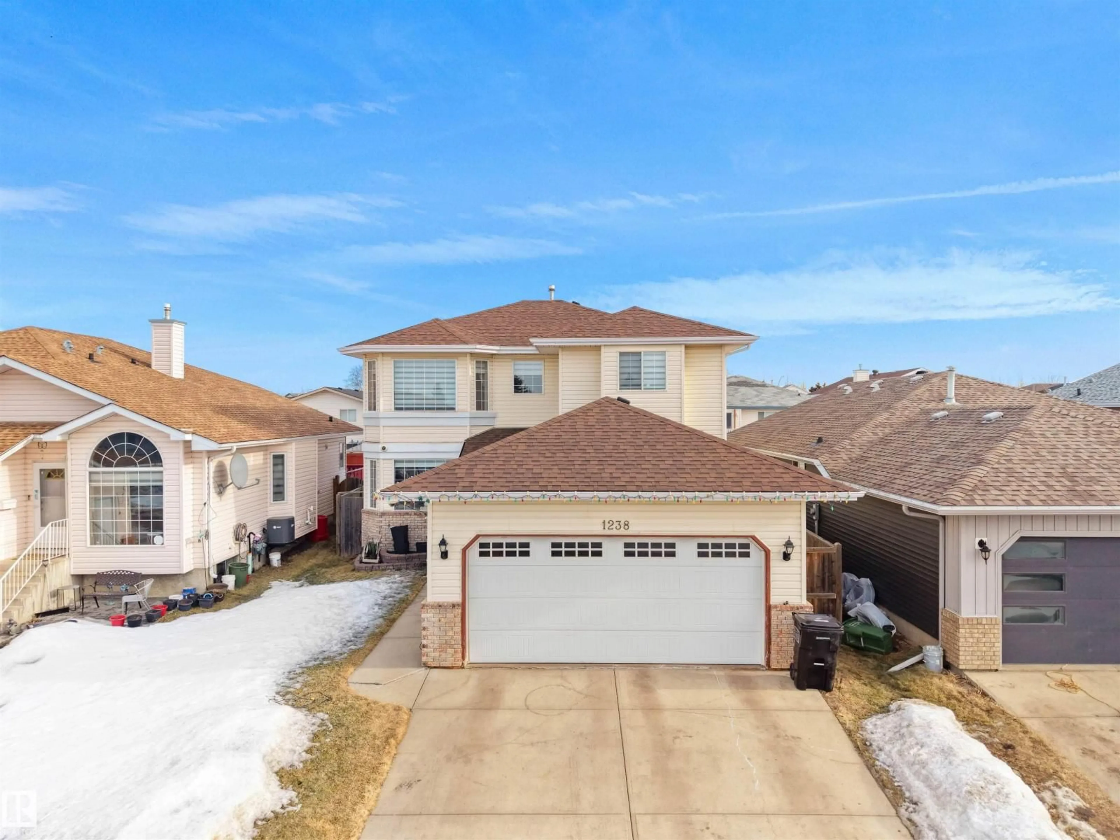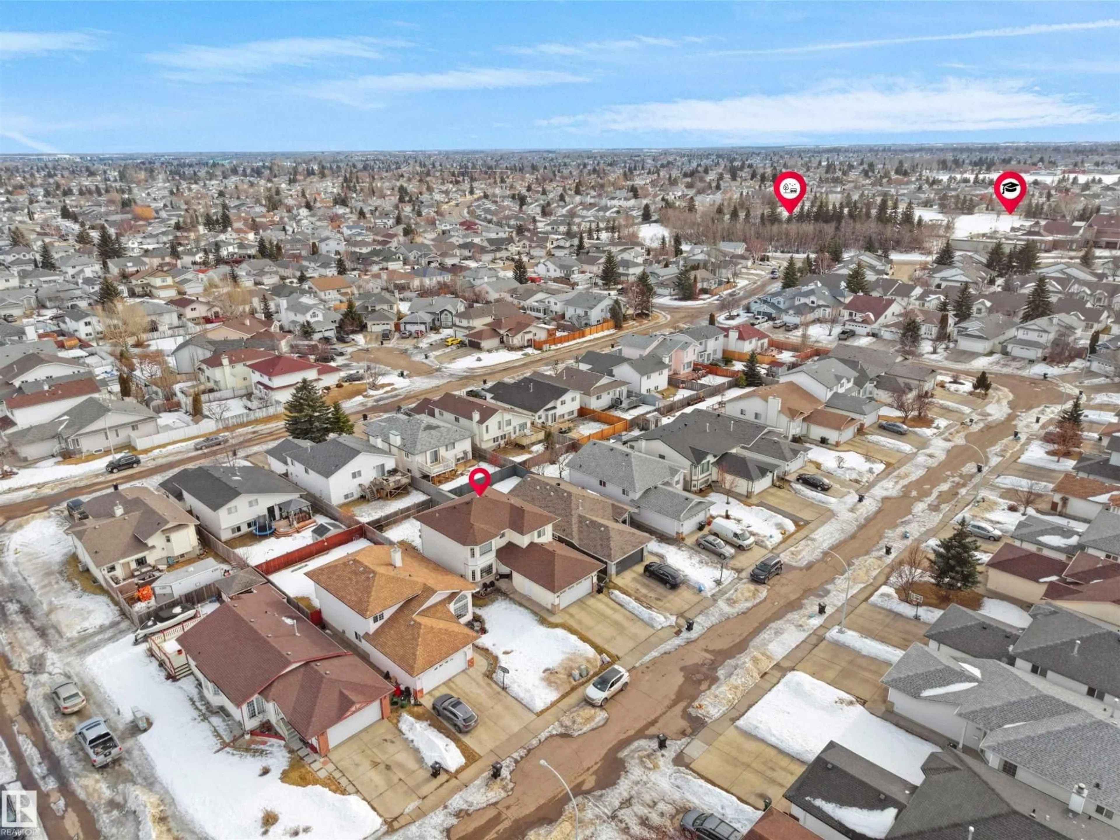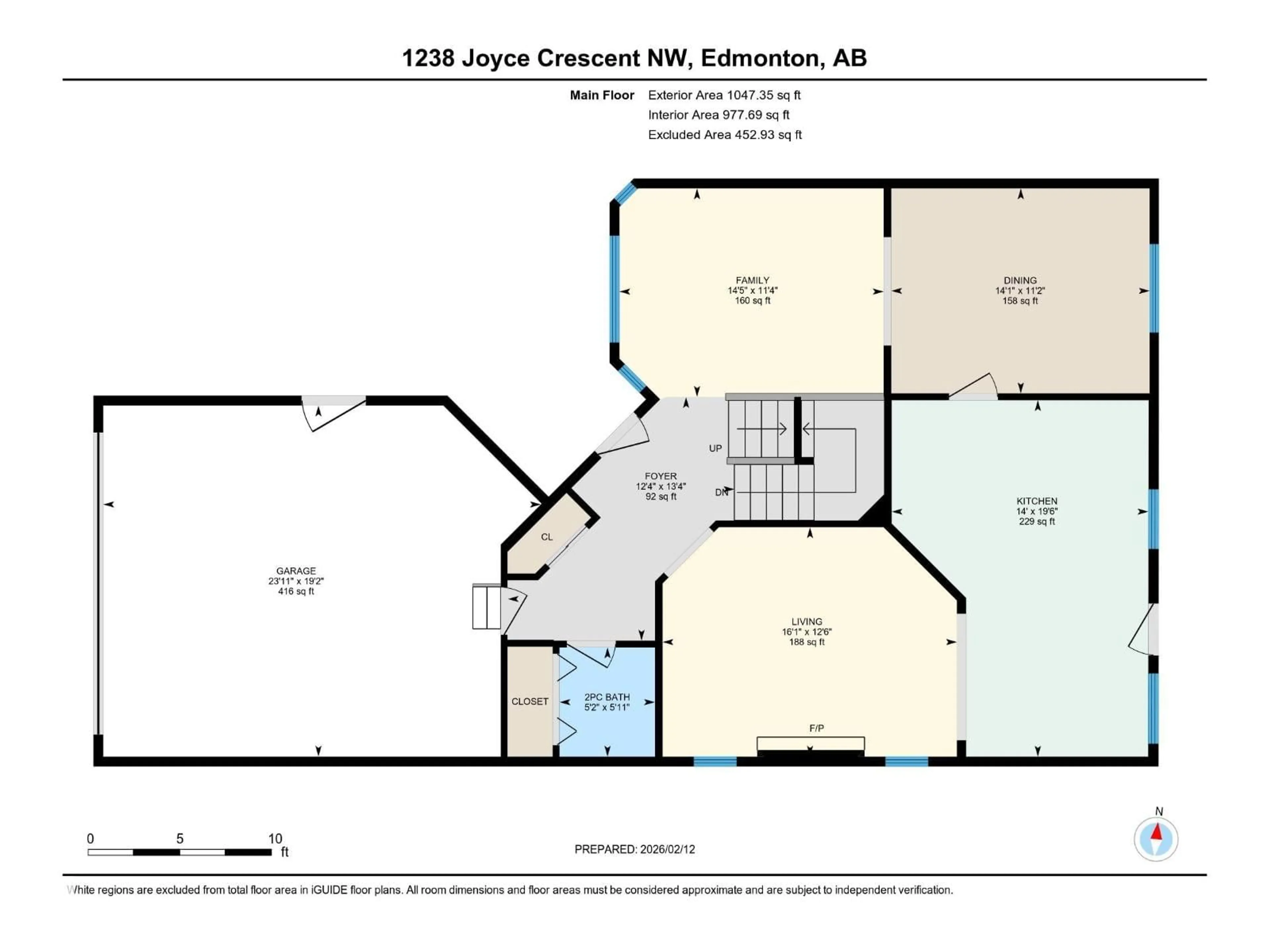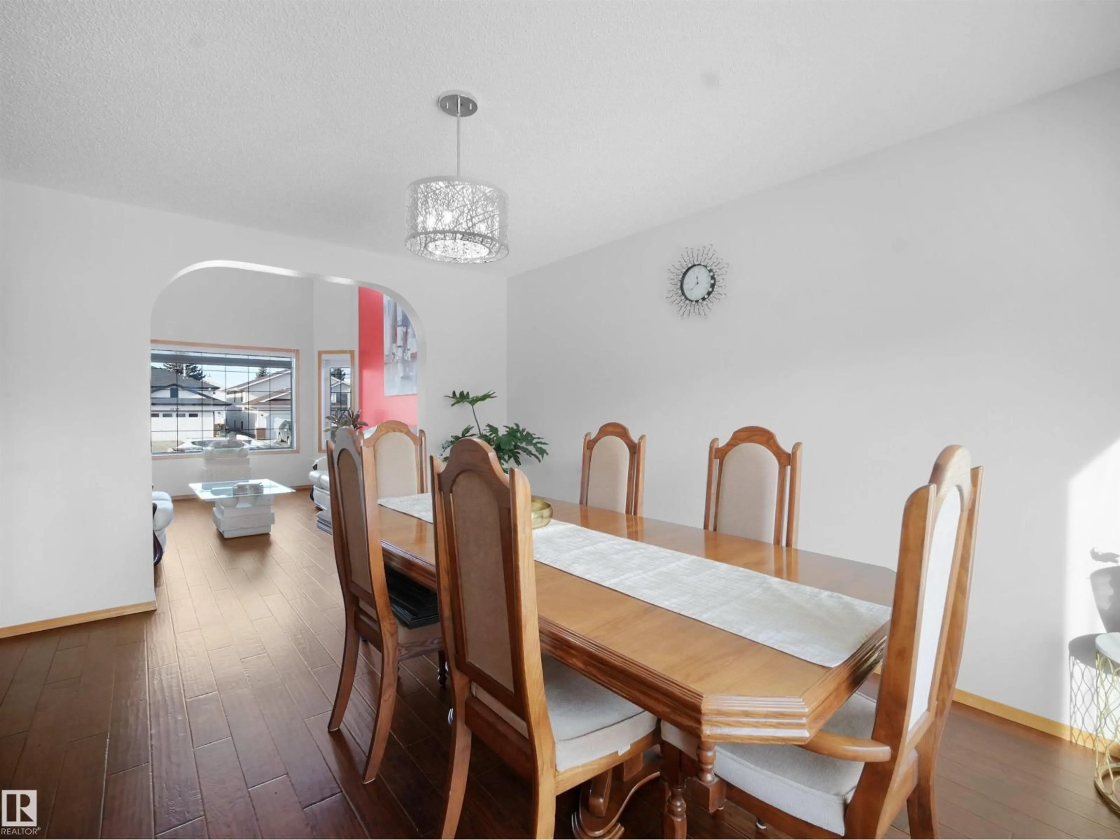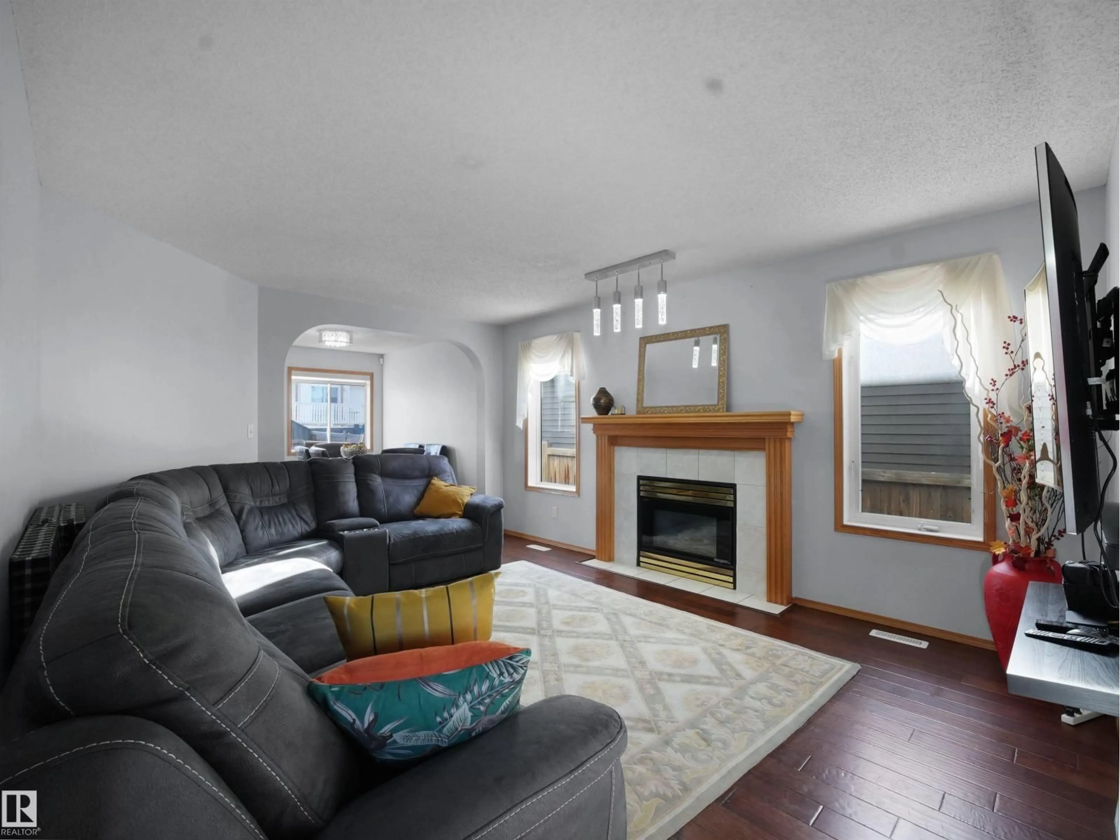1238 JOYCE CR, Edmonton, Alberta T6L6V3
Contact us about this property
Highlights
Estimated valueThis is the price Wahi expects this property to sell for.
The calculation is powered by our Instant Home Value Estimate, which uses current market and property price trends to estimate your home’s value with a 90% accuracy rate.Not available
Price/Sqft$279/sqft
Monthly cost
Open Calculator
Description
Ideally located within walking distance to Jackson Heights School, this beautifully maintained home offers exceptional convenience and comfort. Enjoy being less than 5 minutes from the Off-Leash Dog Park and a Golf Course, and just 10 minutes to Mill Woods Town Centre and Grey Nuns Hospital. Pride of ownership shines throughout, the main floor features a stunning open-to-below family room, a spacious dining area, and a living room with a GAS FIREPLACE. ENGINEERED HARDWOOD FLOORING extends through the main floor and second-floor hallway. The spacious primary ensuite includes a relaxing JACUZZI tub. The FULLY FINISHED BASEMENT offers newer carpet (2025), an expansive family room, an additional bedroom, and a full bathroom, ideal for guests or extended family. Recent updates provide peace of mind, including roof (2019), hot water tank and furnace motor (2023), sump pump, rear deck wood rails, garage opener, and all new window blinds (2025). As an added bonus, the HEATED GARAGE ensures comfort year-round. (id:39198)
Property Details
Interior
Features
Main level Floor
Living room
4.9 x 3.82Kitchen
4.27 x 5.93Dining room
4.3 x 3.41Family room
4.39 x 3.47Exterior
Parking
Garage spaces -
Garage type -
Total parking spaces 4
Property History
 41
41
