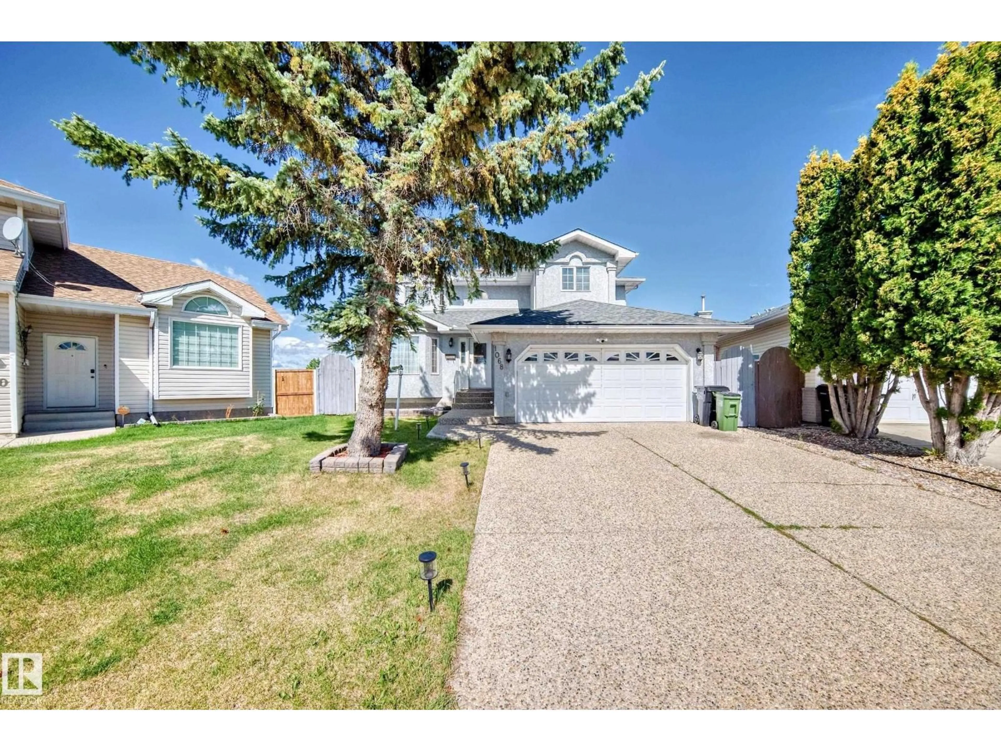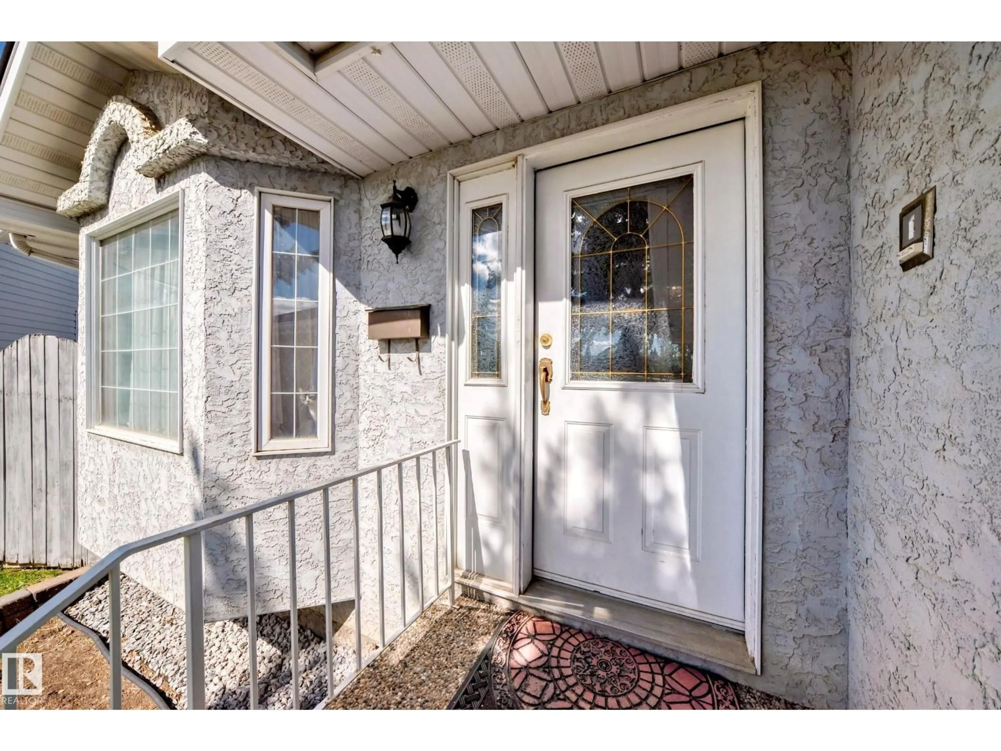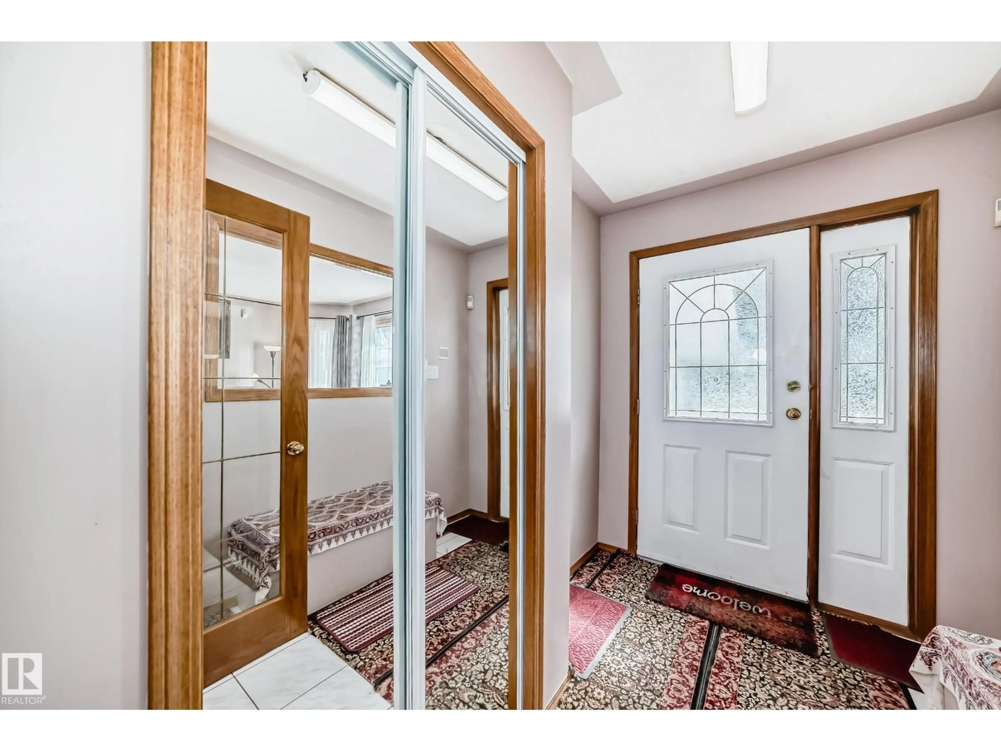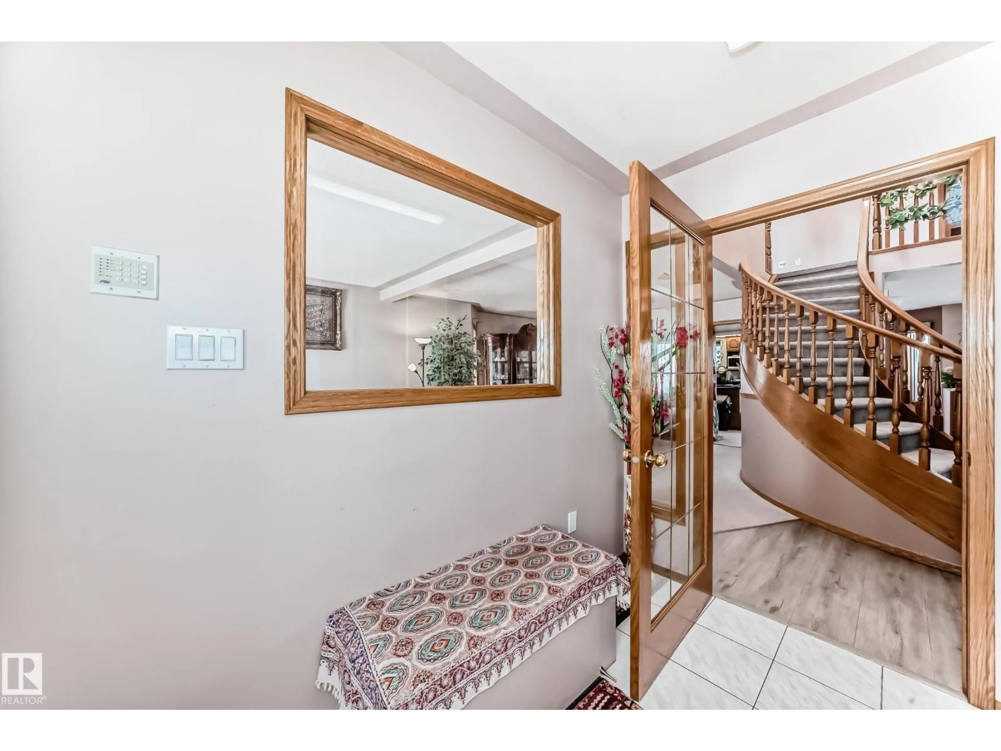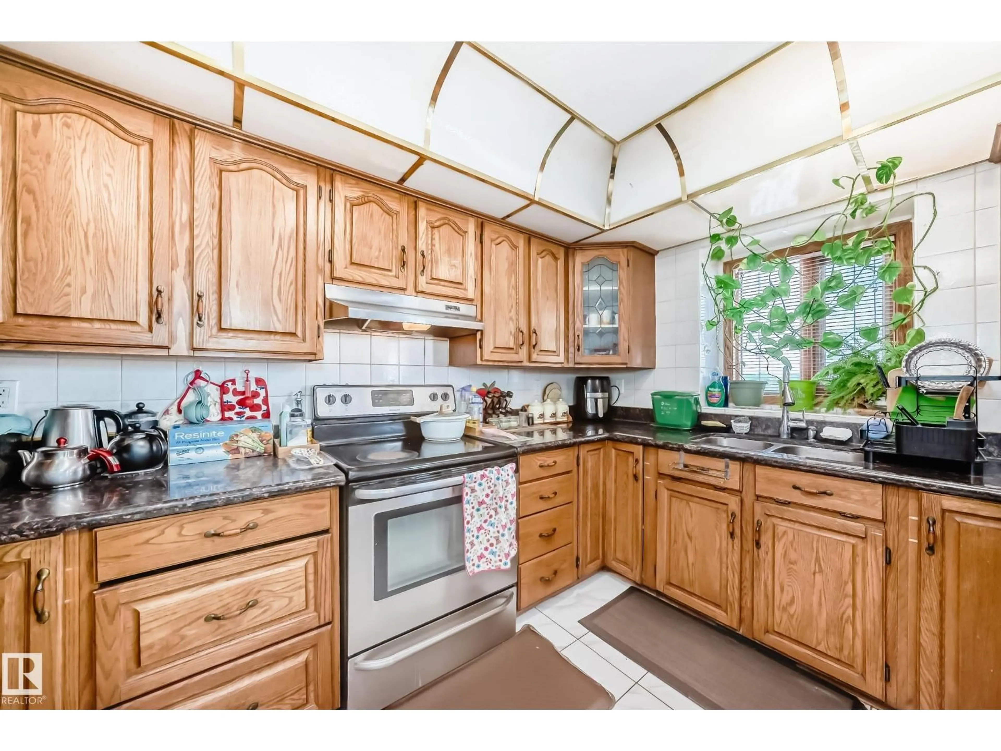1068 JAMES CR, Edmonton, Alberta T6L6P6
Contact us about this property
Highlights
Estimated valueThis is the price Wahi expects this property to sell for.
The calculation is powered by our Instant Home Value Estimate, which uses current market and property price trends to estimate your home’s value with a 90% accuracy rate.Not available
Price/Sqft$289/sqft
Monthly cost
Open Calculator
Description
This spacious almost 2500+ sq. ft. family home offers 7 bedrooms and 4 bathrooms, including 4 bedrooms upstairs with a primary suite and ensuite, 1 bedroom on the main floor, and 2 additional bedrooms in the fully finished walkout basement. The basement also features a complete in-law suite with its own kitchen, laundry, and newer washer & dryers—perfect for extended family. The main floor includes a large family room with a wet bar, while recent upgrades throughout the home include a new furnace (2023), upgraded tile flooring, newer carpet, solid oak woodwork, a full home intercom system, and concrete sidewalks on both sides of the house with stairs for added convenience. With abundant natural light from 2 skylights, a large fenced backyard for kids and pets, and an unbeatable location within walking distance to schools and close to major bus routes—all complemented by a magnificent downtown view—this home is truly designed for family living at its best. (id:39198)
Property Details
Interior
Features
Main level Floor
Living room
7.6 x 4.2Dining room
Kitchen
3.63 x 2.88Family room
4.72 x 5.7Property History
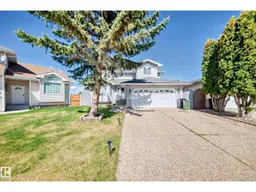 75
75
