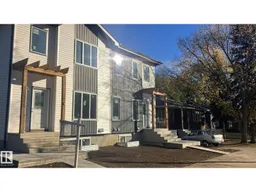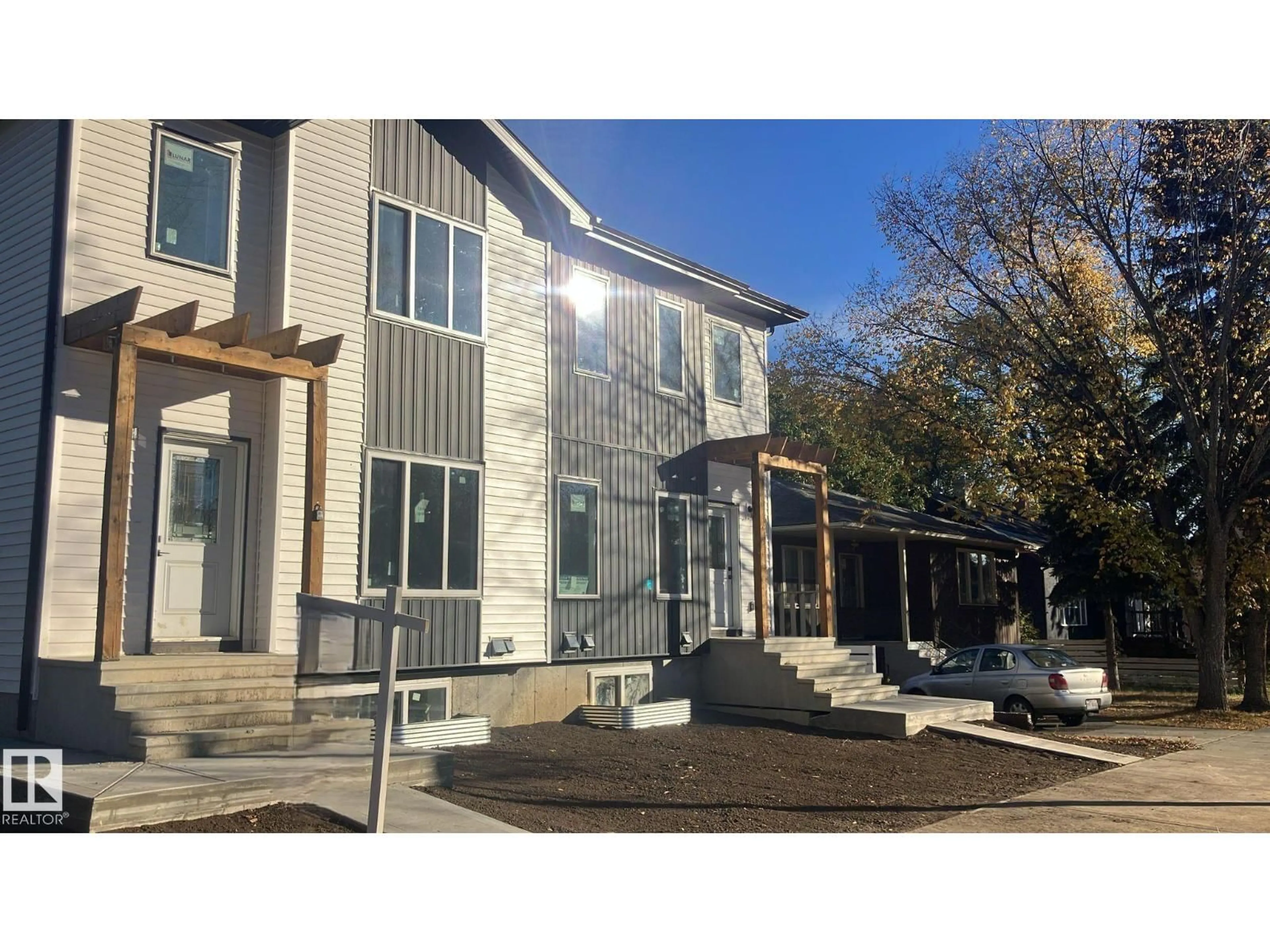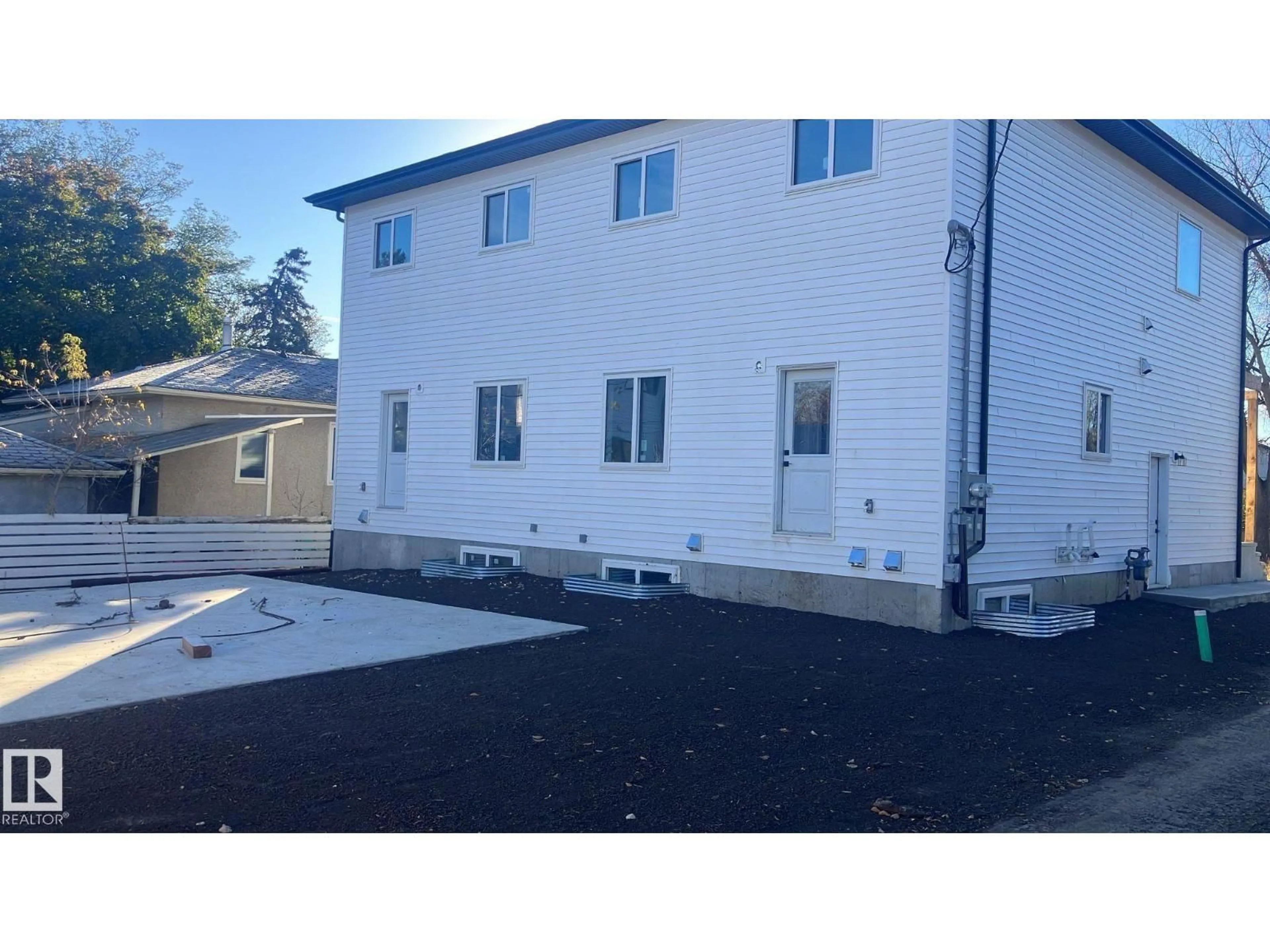NW - 12516 114 AV, Edmonton, Alberta T5M2X6
Contact us about this property
Highlights
Estimated valueThis is the price Wahi expects this property to sell for.
The calculation is powered by our Instant Home Value Estimate, which uses current market and property price trends to estimate your home’s value with a 90% accuracy rate.Not available
Price/Sqft$393/sqft
Monthly cost
Open Calculator
Description
!! INVESTOR ALERT!! 2 Storey style unit with Legal basement suite. This beautiful property, over 1,400 sq.ft., main floor comes with living room, kitchen, office and 2 pce bathroom. Second floor of has 3 bedrooms , laundry and 2 full bathrooms. Legal basement suites has family room, kitchen 2 bedrooms, laundry and full bathroom. Fully upgraded units with luxury vinyl plank and tile flooring, upgraded kitchen cabinets, quartz counter tops, tilesplash. The site will be fully landscaped, situated on a corner lot. Close to all amenities, schools, public transportation, Grant Macewan and NAIT as well as a short drive over the river to the University of Alberta. This property is ideal for investment catering to all walks of life, families, students, working professionals. ESTIMATED COMPLETION DATE November 2025. (id:39198)
Property Details
Interior
Features
Main level Floor
Den
Living room
Dining room
Kitchen
Condo Details
Amenities
Ceiling - 9ft
Inclusions
Property History
 2
2


