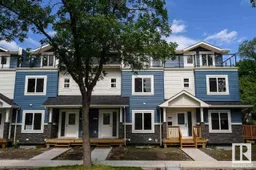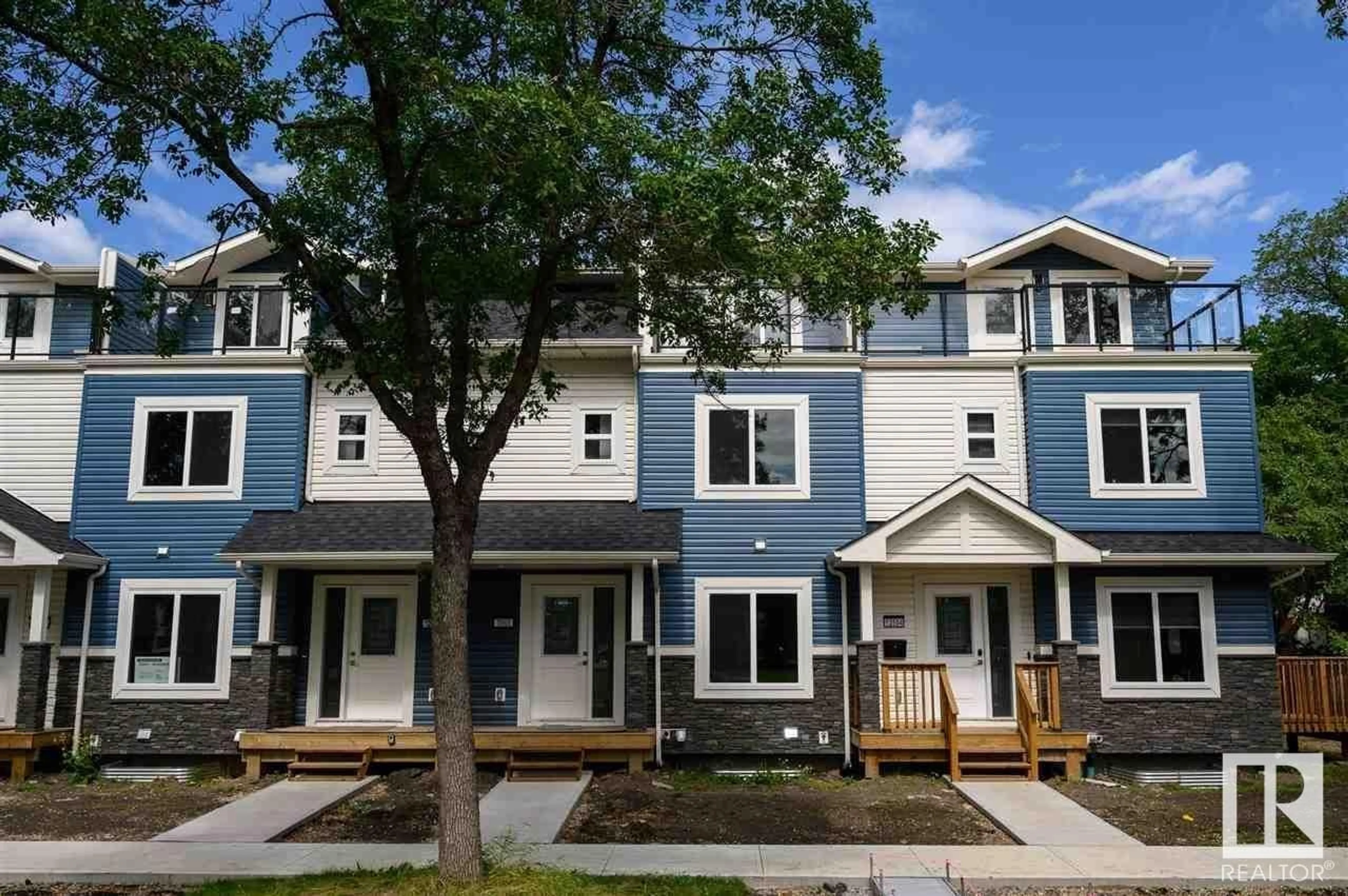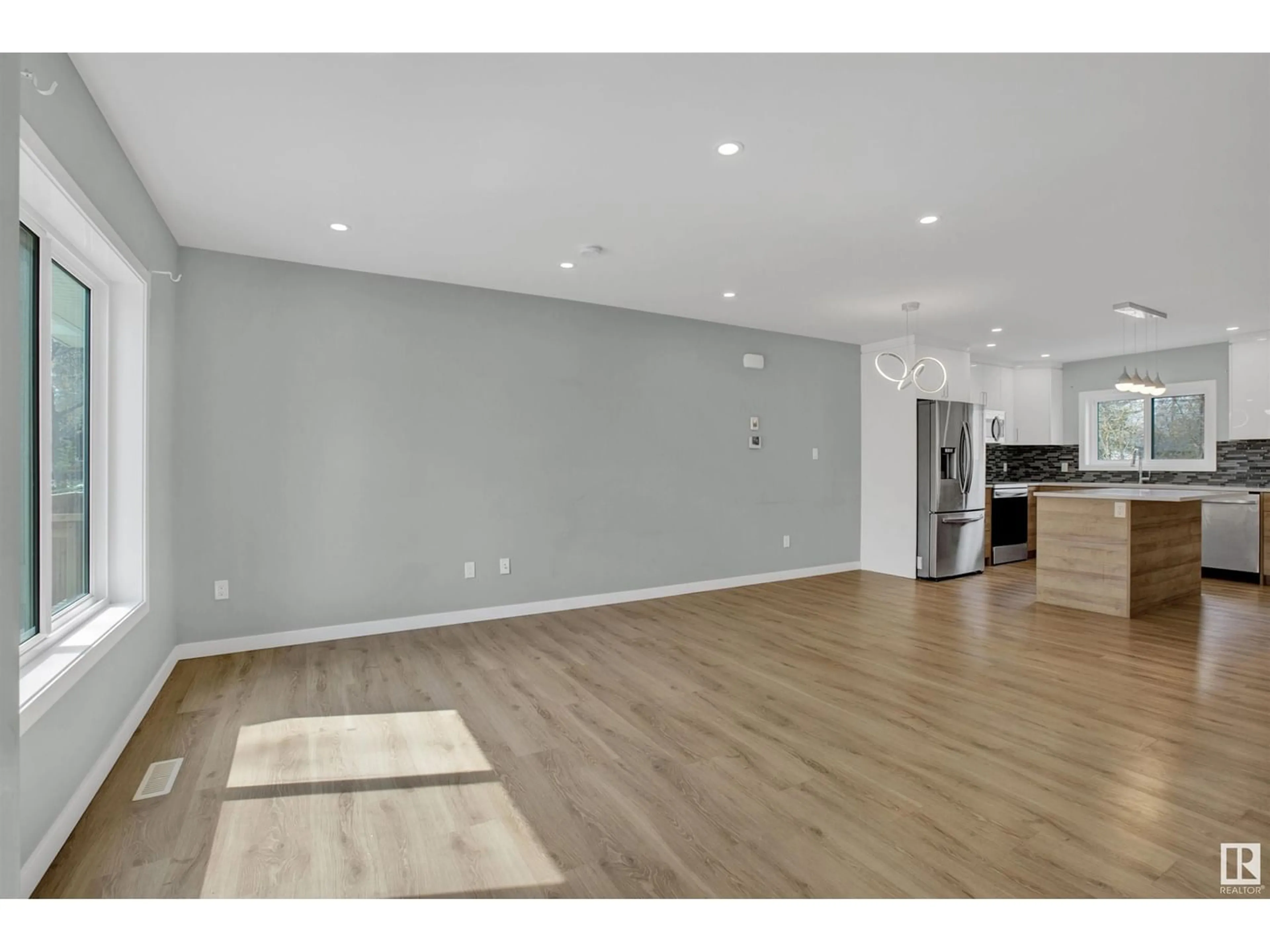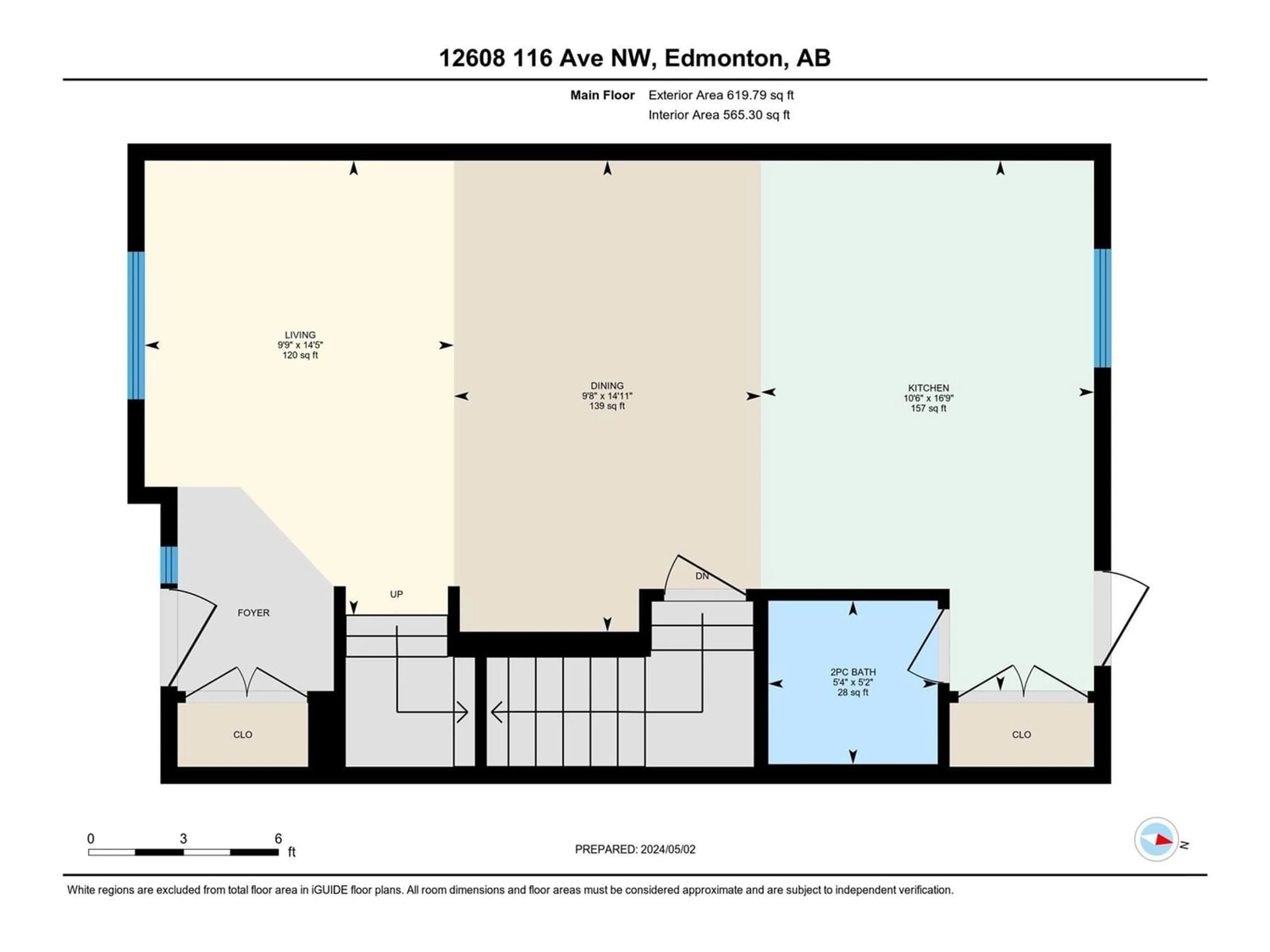12608 116 AV NW, Edmonton, Alberta T8M0R8
Contact us about this property
Highlights
Estimated ValueThis is the price Wahi expects this property to sell for.
The calculation is powered by our Instant Home Value Estimate, which uses current market and property price trends to estimate your home’s value with a 90% accuracy rate.Not available
Price/Sqft$293/sqft
Days On Market18 days
Est. Mortgage$1,884/mth
Tax Amount ()-
Description
Experience the pinnacle of contemporary living in this newer 3 story townhouse located in highly sought-after Inglewood. Positioned facing Inglewood School Park and Community Centre, and with easy access to major routes and West Mount Shopping Centre, convenience is paramount. Step through the door to discover a luminous, open-concept main floor featuring upgraded appliances and sunlit south-facing windows. Upstairs, the master bedroom awaits with its ample walk-in closet and luxurious 3-piece ensuite. Two more spacious bedrooms, each with its own walk-in closet, a full 4-piece bath, and a handy laundry room round out this level. The third floor offers flexibility as a family room, fourth bedroom, or home office, with a south-facing balcony providing serene views of the verdant field. With an unfinished basement awaiting your personal touch and schools nearby, this property is a rare gem. Don't miss the chance to experience the epitome of Inglewood living (id:39198)
Property Details
Interior
Features
Main level Floor
Living room
2.98 m x 4.38 mDining room
2.96 m x 4.54 mKitchen
3.21 m x 5.11 mCondo Details
Amenities
Vinyl Windows
Inclusions
Property History
 42
42




