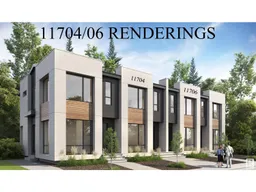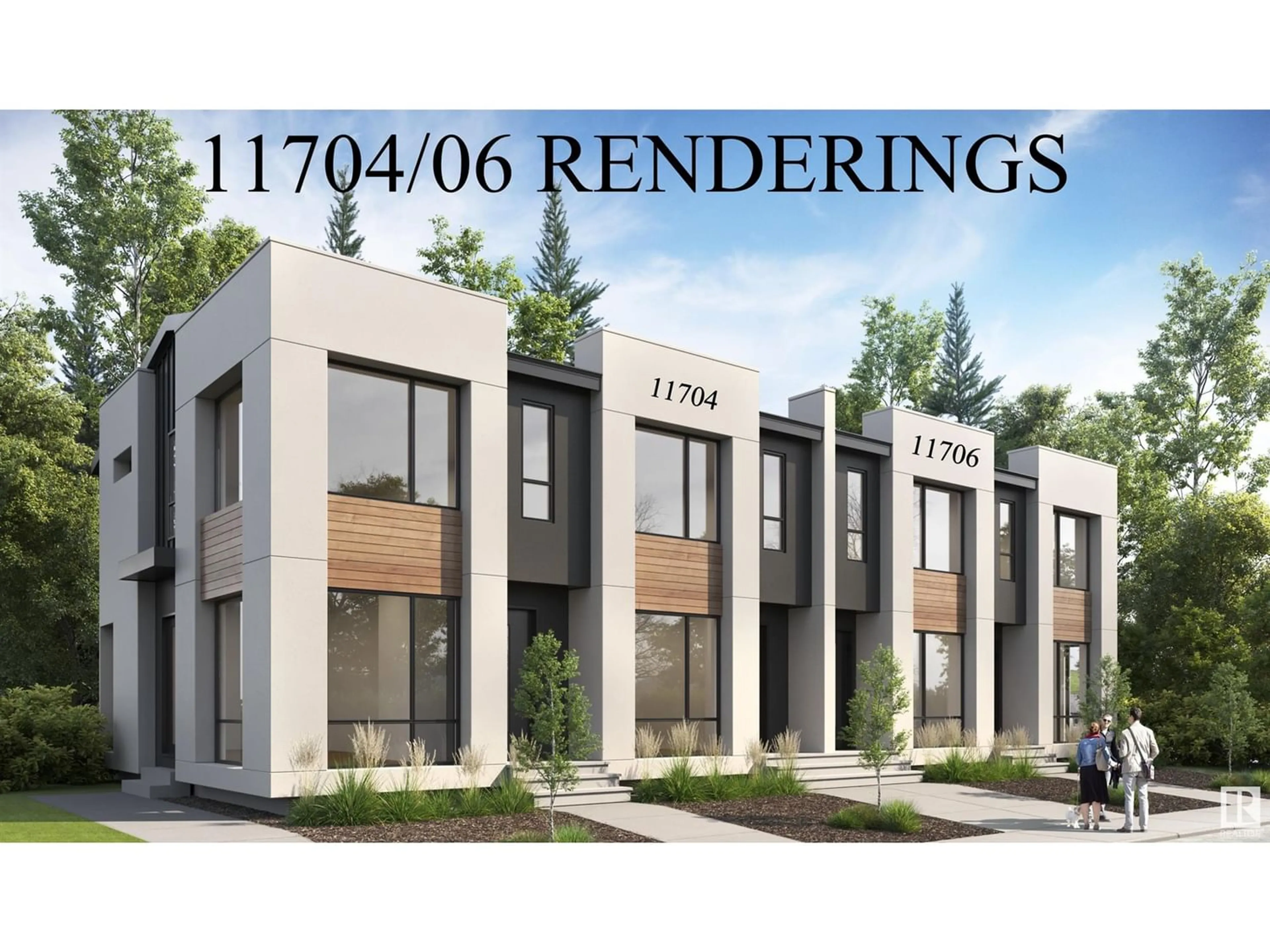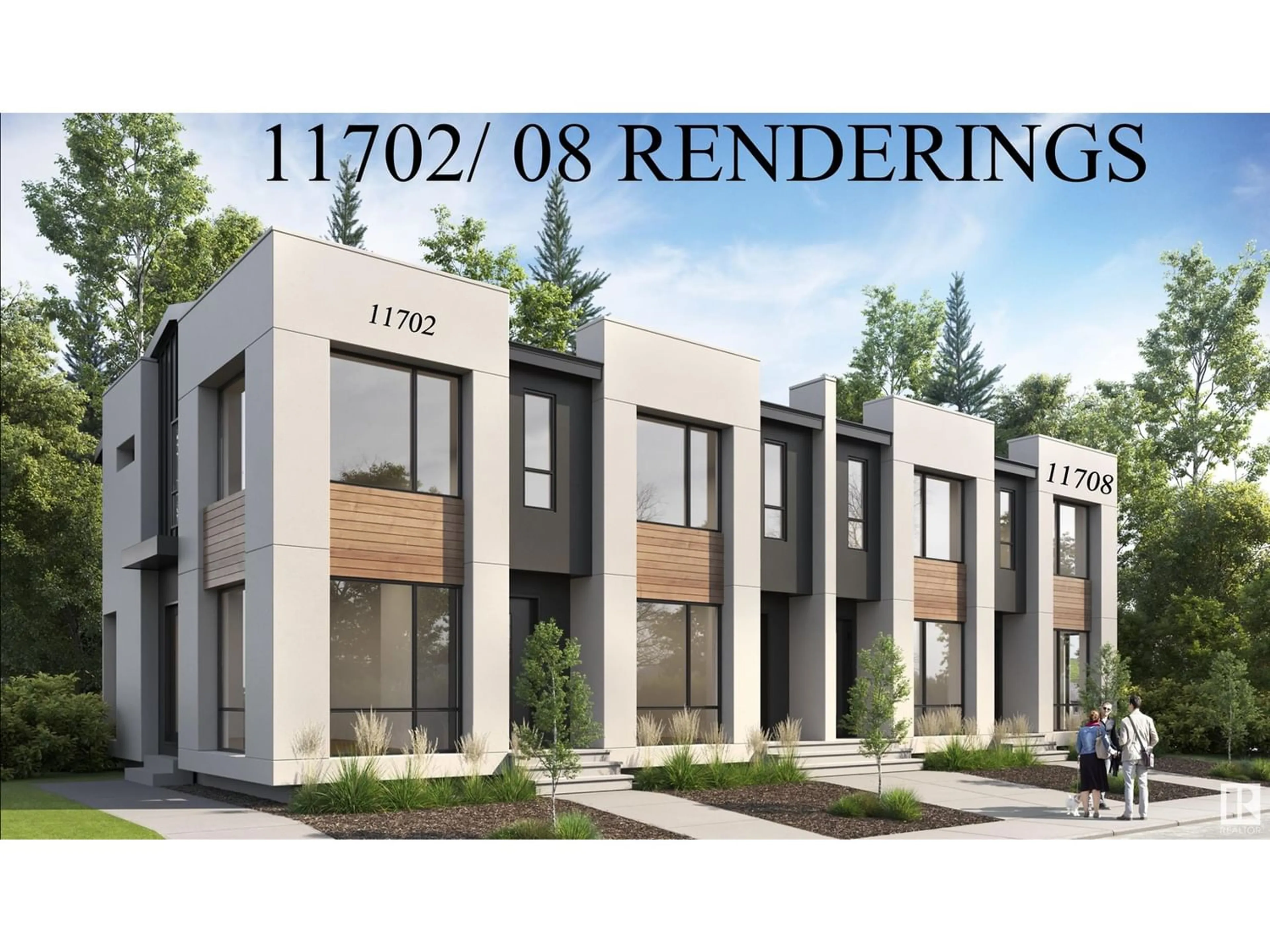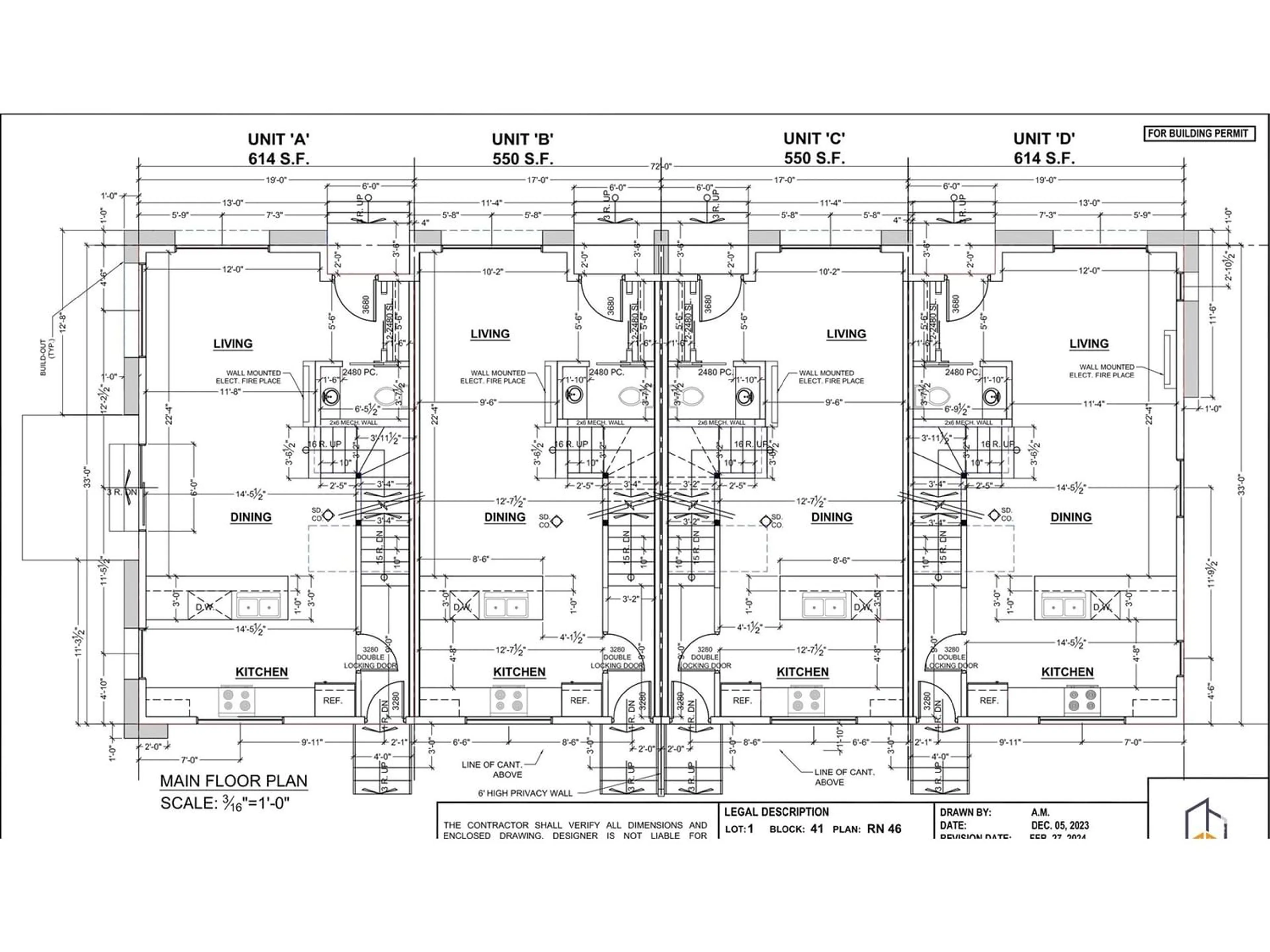11702 125 ST NW, Edmonton, Alberta T5M0N6
Contact us about this property
Highlights
Estimated ValueThis is the price Wahi expects this property to sell for.
The calculation is powered by our Instant Home Value Estimate, which uses current market and property price trends to estimate your home’s value with a 90% accuracy rate.Not available
Price/Sqft$455/sqft
Days On Market19 days
Est. Mortgage$9,233/mth
Tax Amount ()-
Description
Wonderful opportunity to obtain a 4plex with 4 legal suites and 4 car garages built by Edmonton's premier infill builder, Platinum Living Homes. Total of 8 units qualifies for the CMHC MLI SELECT program - with rents currently going up this is a smart move. Currently under construction with an expected fall/winter 2024 closing. 4732 sqft of above ground living space allows for the two exterior units to have 3 beds total with the interior units being 2 beds primary suites. 14 total bedrooms, 12 full baths plus 4 half baths. Legal basement suites are so easy to rent or one might try to Air BnB them and bring in more cash. Projected rental income is $14,000-$15,000 per month. Built to a higher standard with upgrades throughout such as: s.s. appliances, large windows, quartz counters and 9' ceilings on all 3 levels. Nice location with mature trees, minutes to downtown, college/university, restaurants shopping an transportation. (id:39198)
Property Details
Interior
Features
Lower level Floor
Bedroom 3
Second Kitchen
Bedroom 5
Exterior
Parking
Garage spaces 4
Garage type Detached Garage
Other parking spaces 0
Total parking spaces 4
Property History
 5
5




