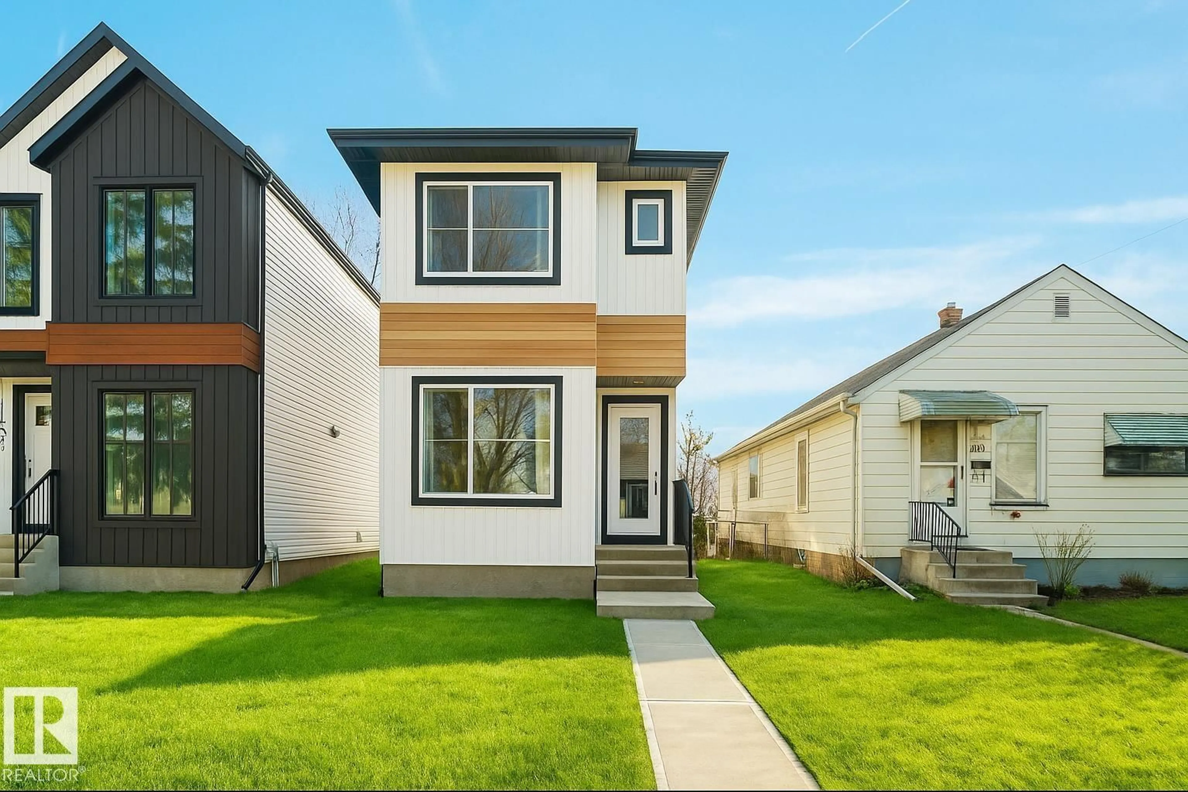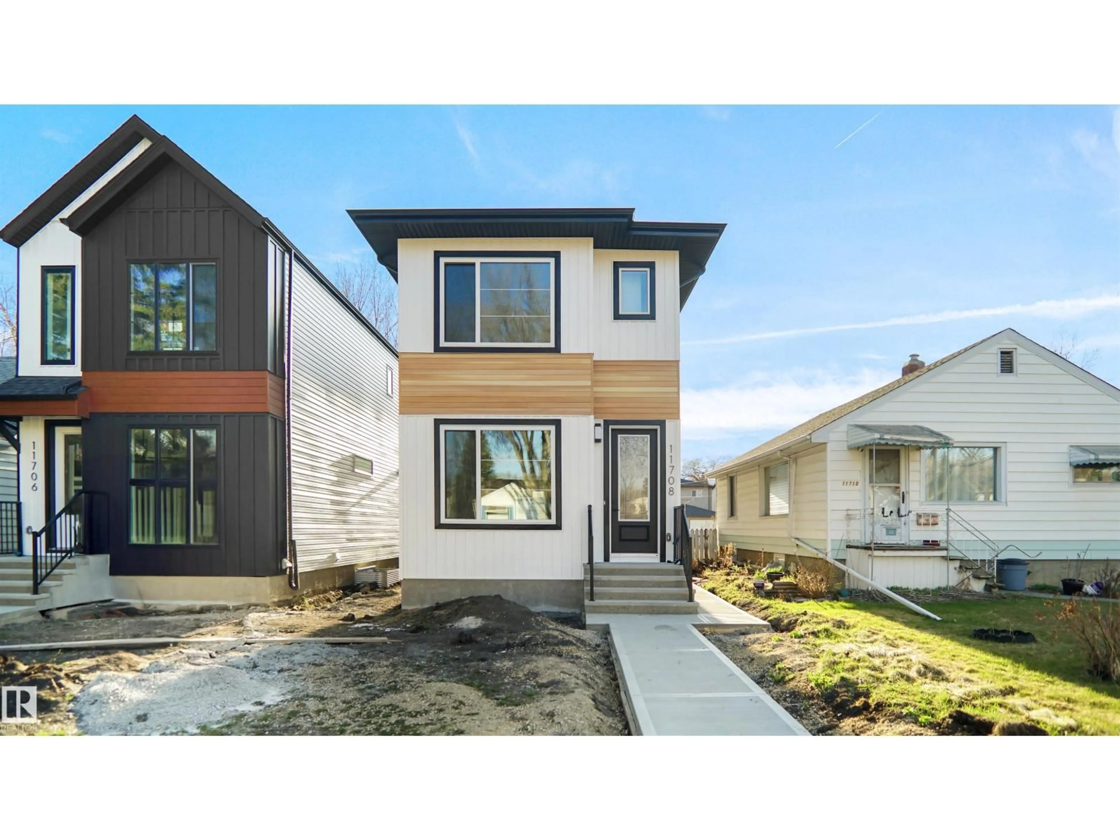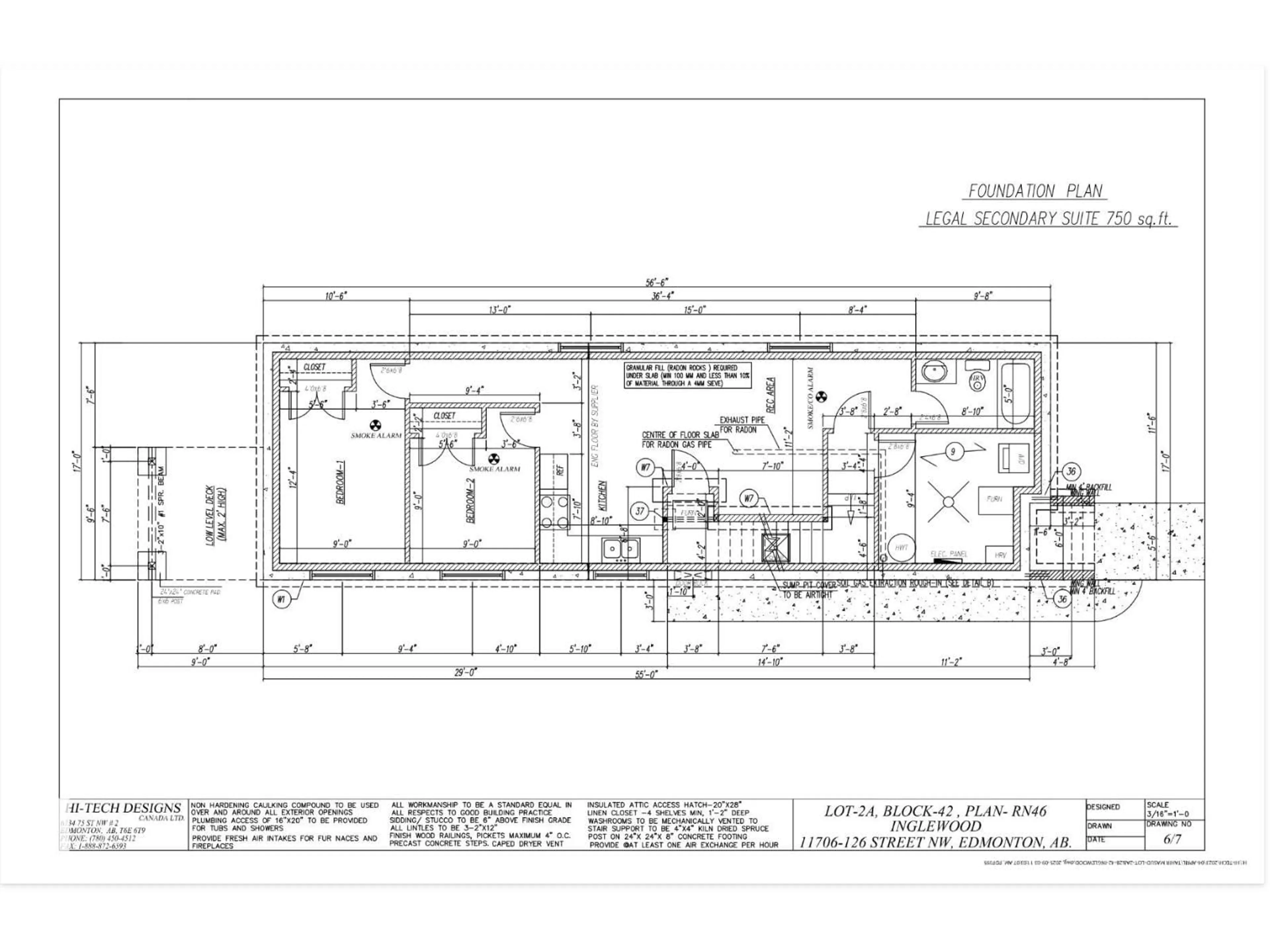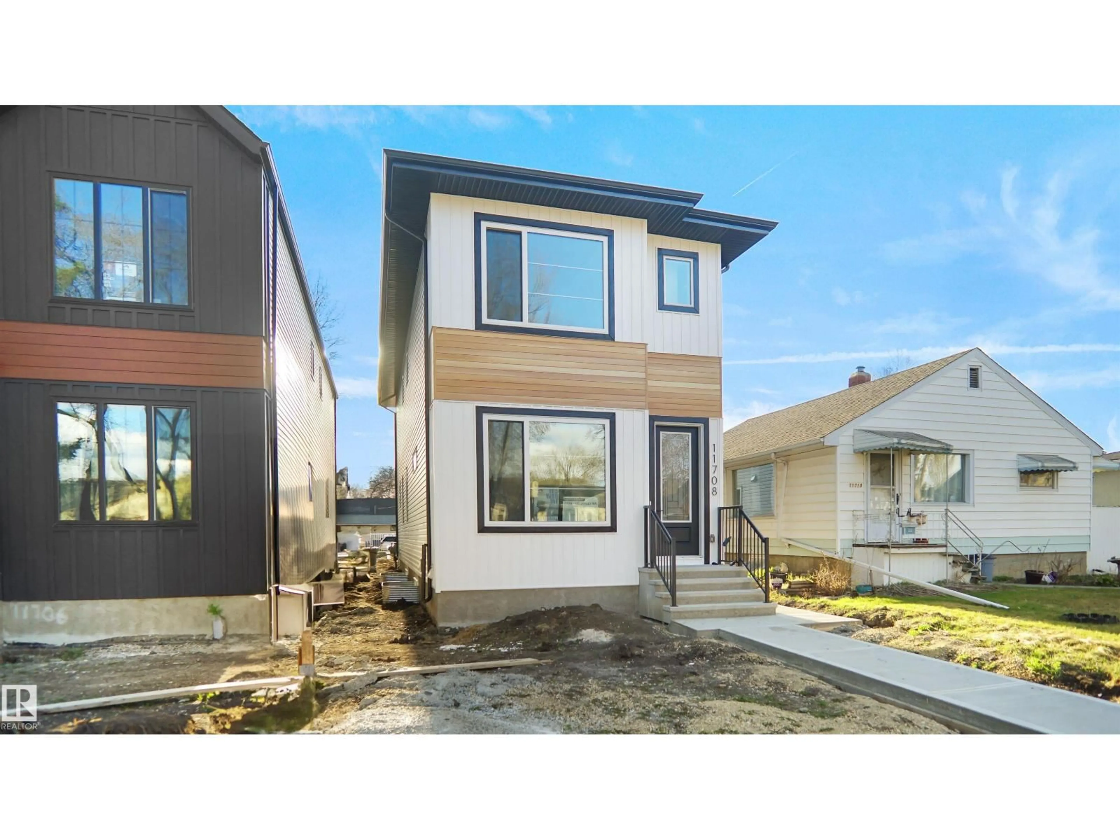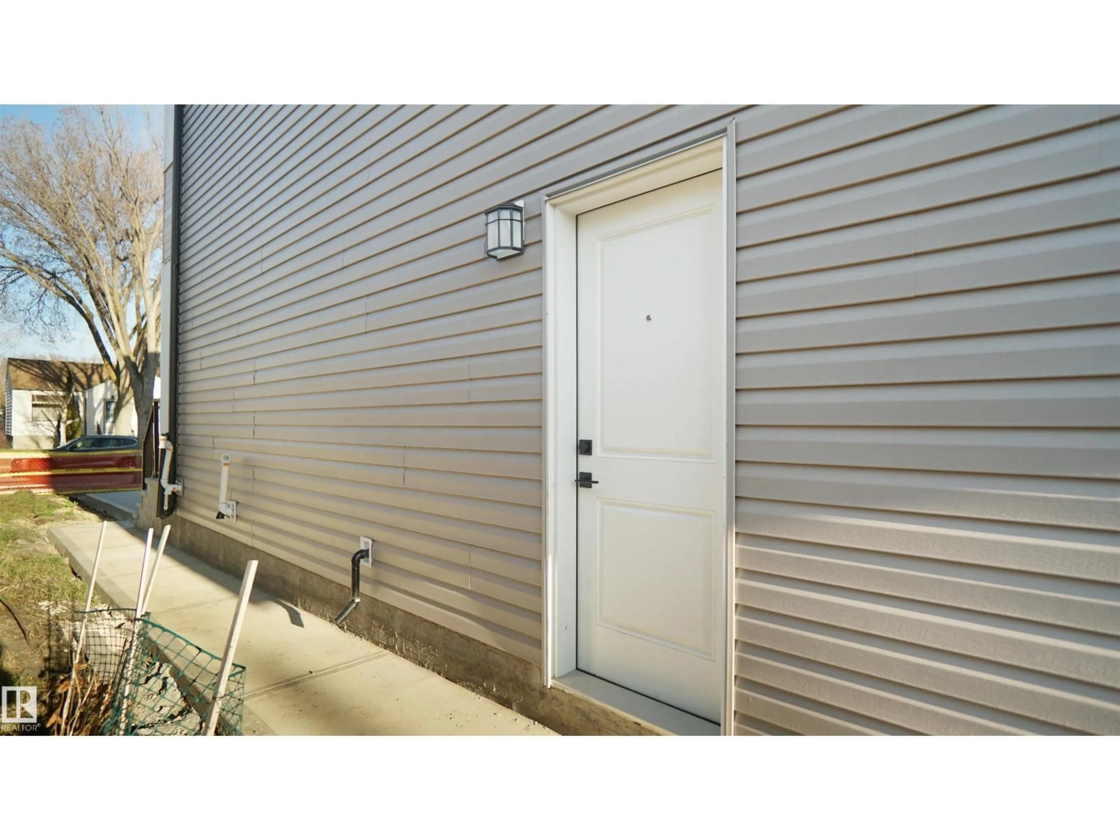11708 126 ST, Edmonton, Alberta T5M0S2
Contact us about this property
Highlights
Estimated valueThis is the price Wahi expects this property to sell for.
The calculation is powered by our Instant Home Value Estimate, which uses current market and property price trends to estimate your home’s value with a 90% accuracy rate.Not available
Price/Sqft$343/sqft
Monthly cost
Open Calculator
Description
Move in and enjoy everything this brand-new HOME has to offer! This gem seamlessly blends modern design with ultimate comfort. Boasting 6 bedrooms,4 bathrooms & an open-concept living space.The property features 2 BED LEGAL BASEMENT SUITE with SEPARATE SIDE ENTRANCE.This home offers a versatile office/bedroom on the main floor. The chef-inspired kitchen is a true highlight, high-end stainless steel appliances , quartz countertops, tiled backsplash,,centre island perfect for meal prep and entertaining. Luxury finishes are evident throughout with Lots of windows for natural sunlight on all floors including 5 windows in basement,9-foot ceilings on 3 levels, luxury vinyl plank flooring, custom walls & floor tiles, LED light fixtures, 40+ pot lights, electric fireplace with 8 ft tile accent wall.Glass door shower with bench. The extra large primary suite offers a feature wall & huge walk-in closet.Step outside to your private backyard with deck & detached double garage.Close to MacEwan,Nait Downtown (id:39198)
Property Details
Interior
Features
Main level Floor
Living room
4.8 x 4.67Dining room
3.59 x 2.26Kitchen
4.8 x 5.47Bedroom 2
2.6 x 3.82Property History
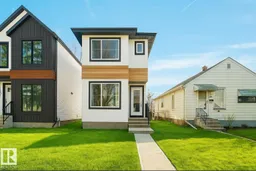 59
59
