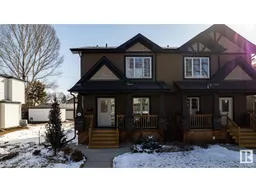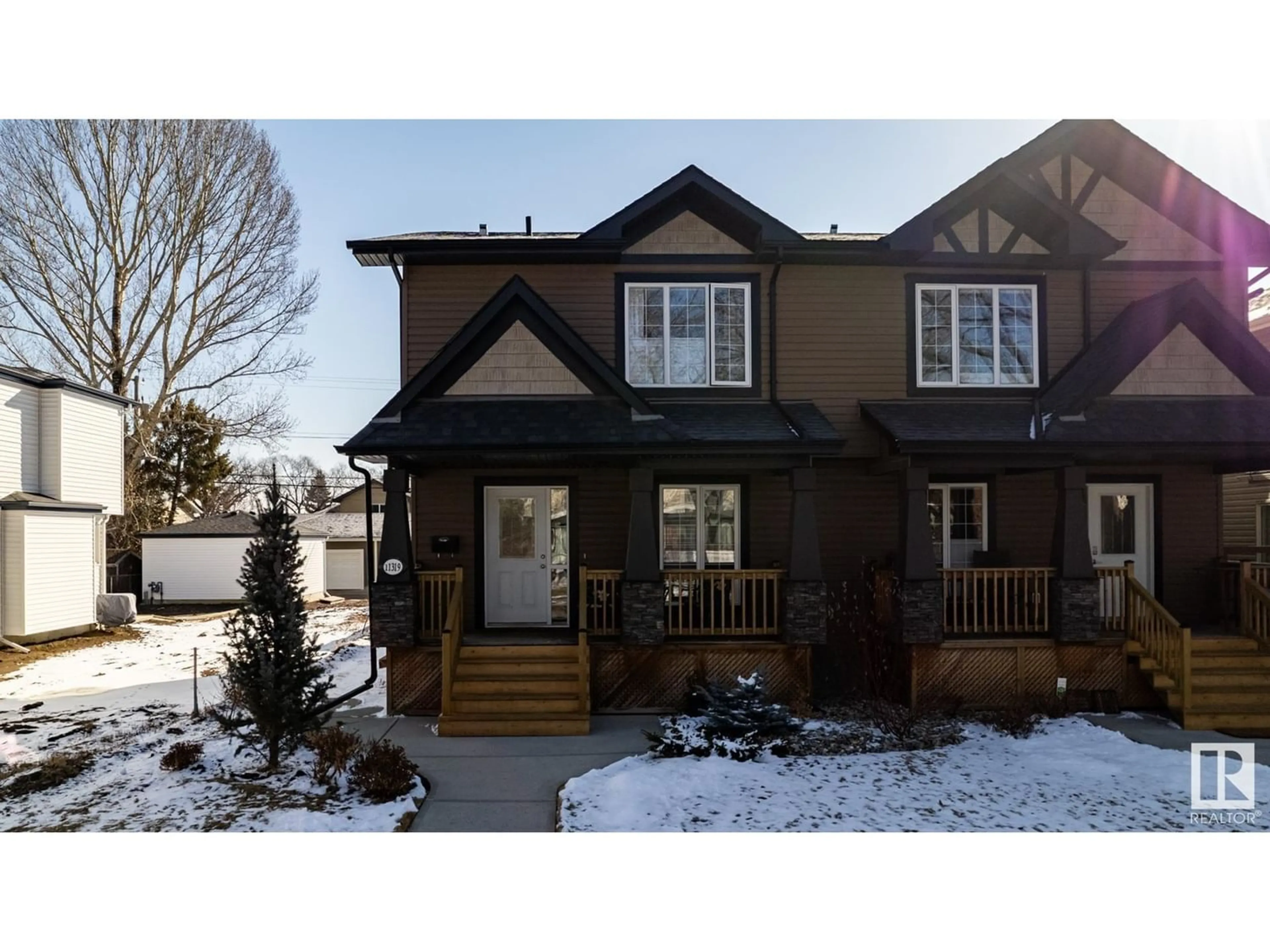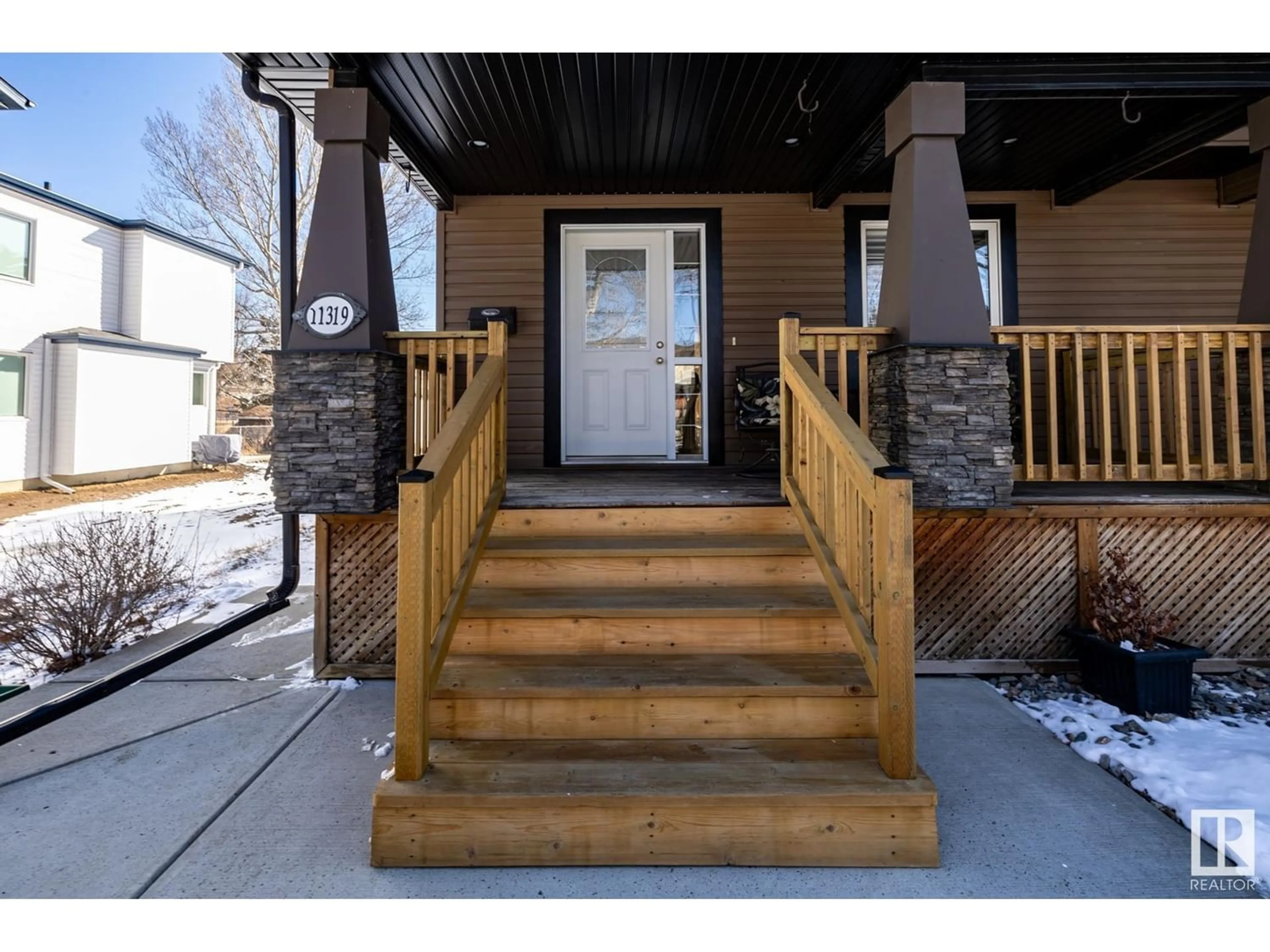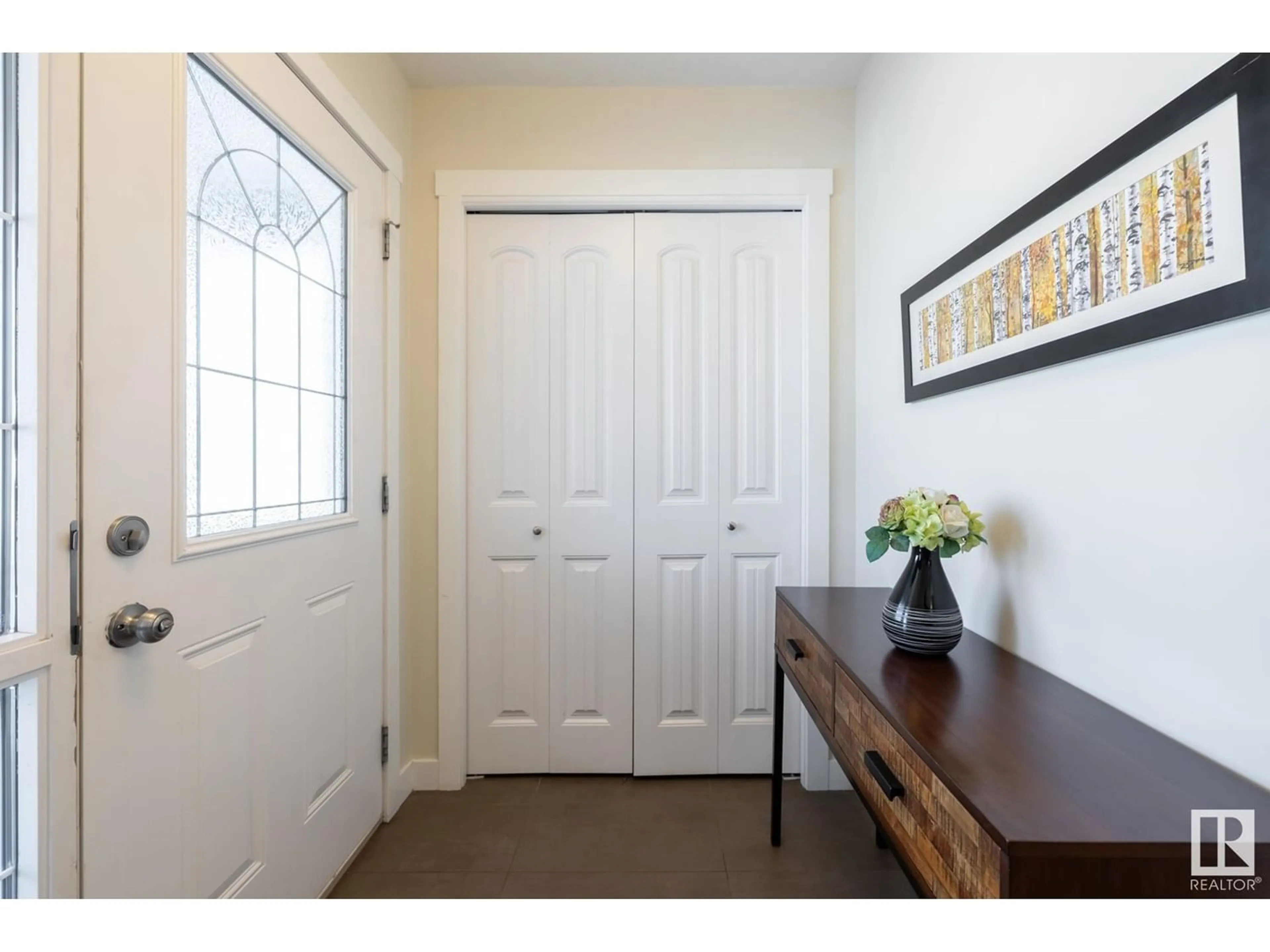11319 123 ST NW, Edmonton, Alberta T5M0G1
Contact us about this property
Highlights
Estimated ValueThis is the price Wahi expects this property to sell for.
The calculation is powered by our Instant Home Value Estimate, which uses current market and property price trends to estimate your home’s value with a 90% accuracy rate.Not available
Price/Sqft$361/sqft
Days On Market13 days
Est. Mortgage$2,362/mth
Tax Amount ()-
Description
Welcome to this beautifully maintained home with a side entrance ideal for a basement suite. Youll be captivated by the curb appeal, featuring a stylish exterior & a charming front porch. Inside you're greeted by a spacious entrance, A bright open den & youll love how seamlessly the dining area & kitchen connect to a living room thats adorned with large windows that flood the home with sunshine. The kitchen features ample counter & cabinet space and a pantry making meal preparation a joy. The back door leads to a deck surrounded by a delightful garden full of beautiful flowers & plants, providing the perfect space for enjoying warm summer days. Upstairs youll find 3 bedrooms, including a luxurious master suite complete with a 4pc ensuite & a walk-in closet. The basement is finished with a large family room & a bedroom. Complete with a 2-car garage & in a vibrant community close to all amenities, including parks, schools, shopping & lots of dining options. Make the Inglewood your home (id:39198)
Property Details
Interior
Features
Main level Floor
Den
Dining room
Living room
Kitchen
Property History
 68
68




