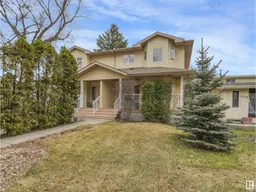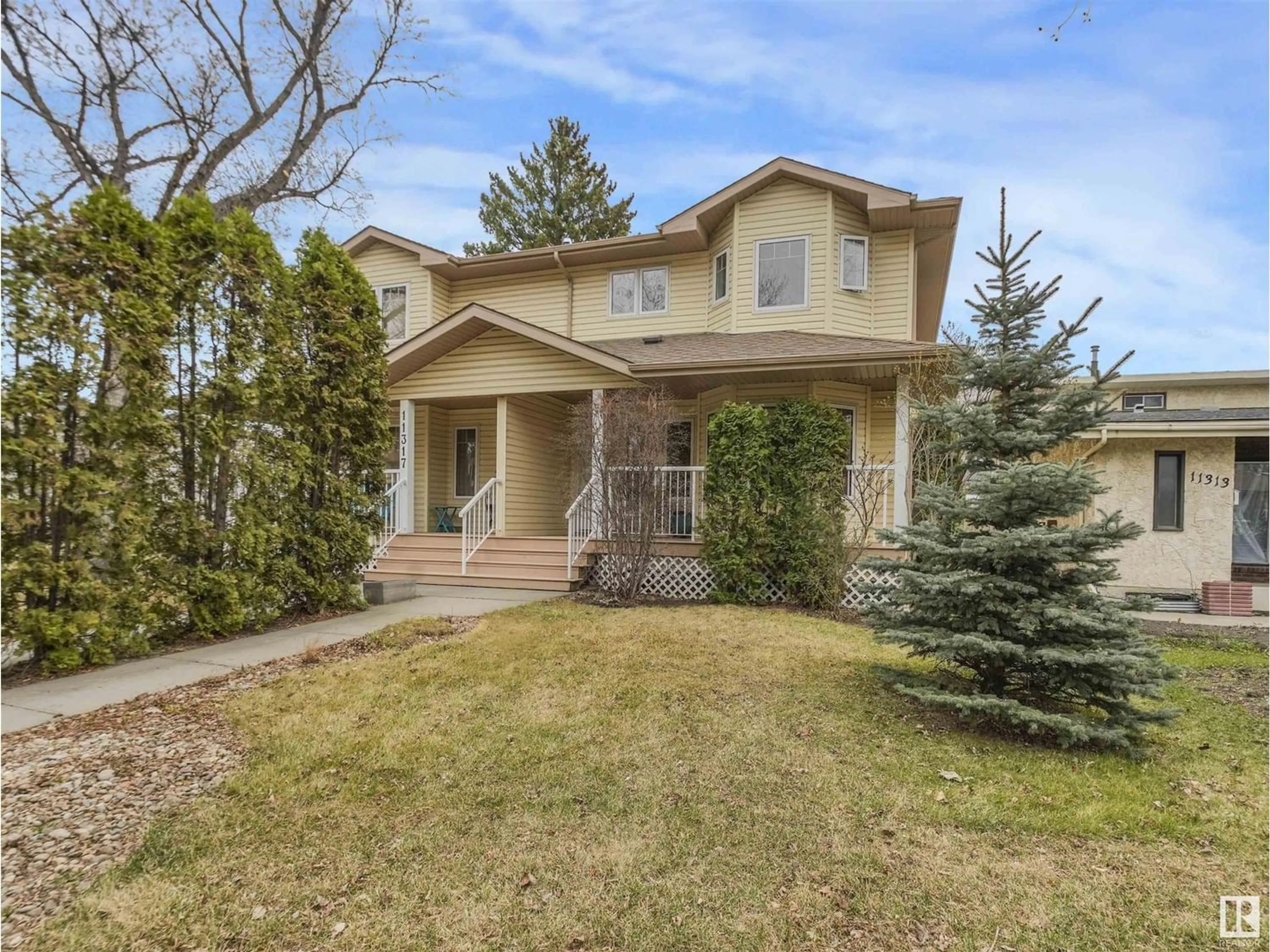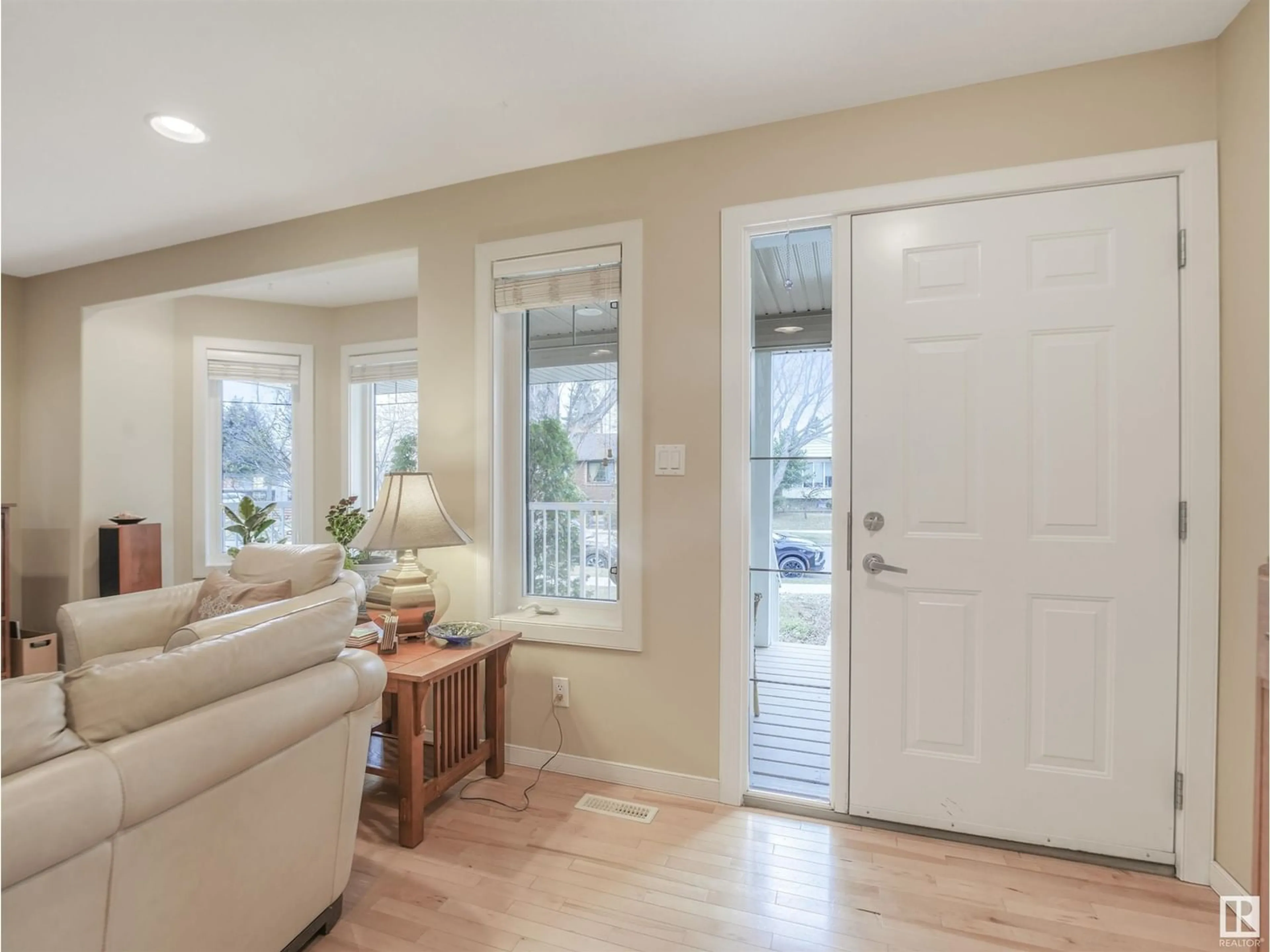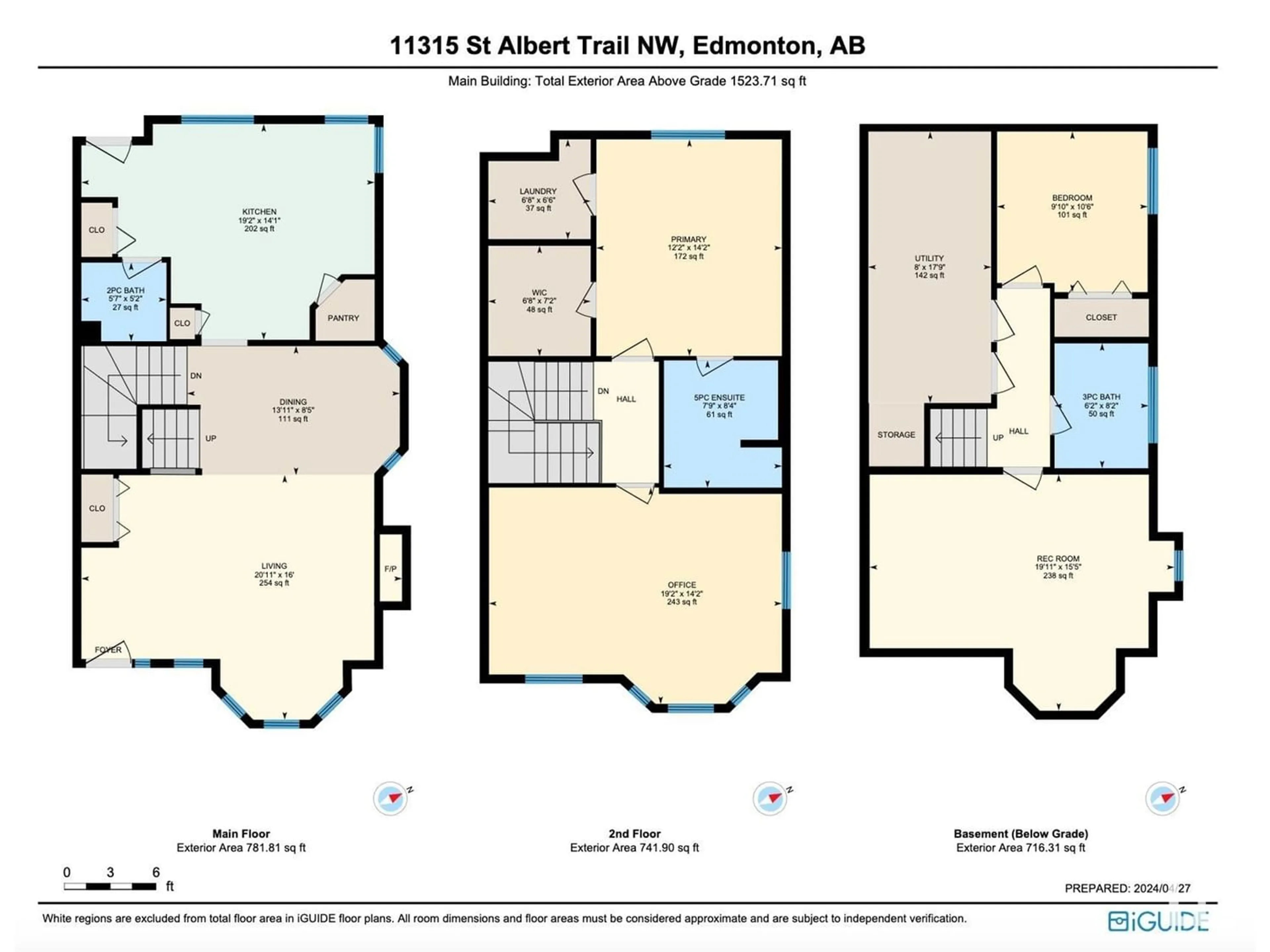11315 ST ALBERT TR NW, Edmonton, Alberta T5M3L2
Contact us about this property
Highlights
Estimated ValueThis is the price Wahi expects this property to sell for.
The calculation is powered by our Instant Home Value Estimate, which uses current market and property price trends to estimate your home’s value with a 90% accuracy rate.Not available
Price/Sqft$301/sqft
Days On Market19 days
Est. Mortgage$1,975/mth
Tax Amount ()-
Description
Welcome to this stunning custom-built 1/2 duplex with over 2200 sq.ft. of living area, a true gem in the heart of Inglewood! Boasting quality craftsmanship, this home offers the perfect blend of comfort and style. You'll be greeted by a warm & inviting atmosphere, with spacious living areas that are perfect for both relaxation and entertainment. The open layout seamlessly connects the living room, dining area, and kitchen. Step outside onto the expansive deck to enjoy the outdoors in your own oasis. Plus, there's a detached garage with extra parking. Upstairs, the primary bedroom is complete with a walk-in closet, ensuite bath, and the laundry room. The owners' creative lifestyle shines through, especially evident in the 2nd bedroom, currently used as an amazing studio. The fully finished basement has a bedroom, bath and bonus room with in-floor heating. Recent upgrades including 2 new hot water tanks, a sump pump, carpet in the basement, and new shingles ensure peace of mind and added value. (id:39198)
Property Details
Interior
Features
Basement Floor
Bedroom 3
3.0m x 3.2mBonus Room
6.0m x 4.7mProperty History
 20
20




