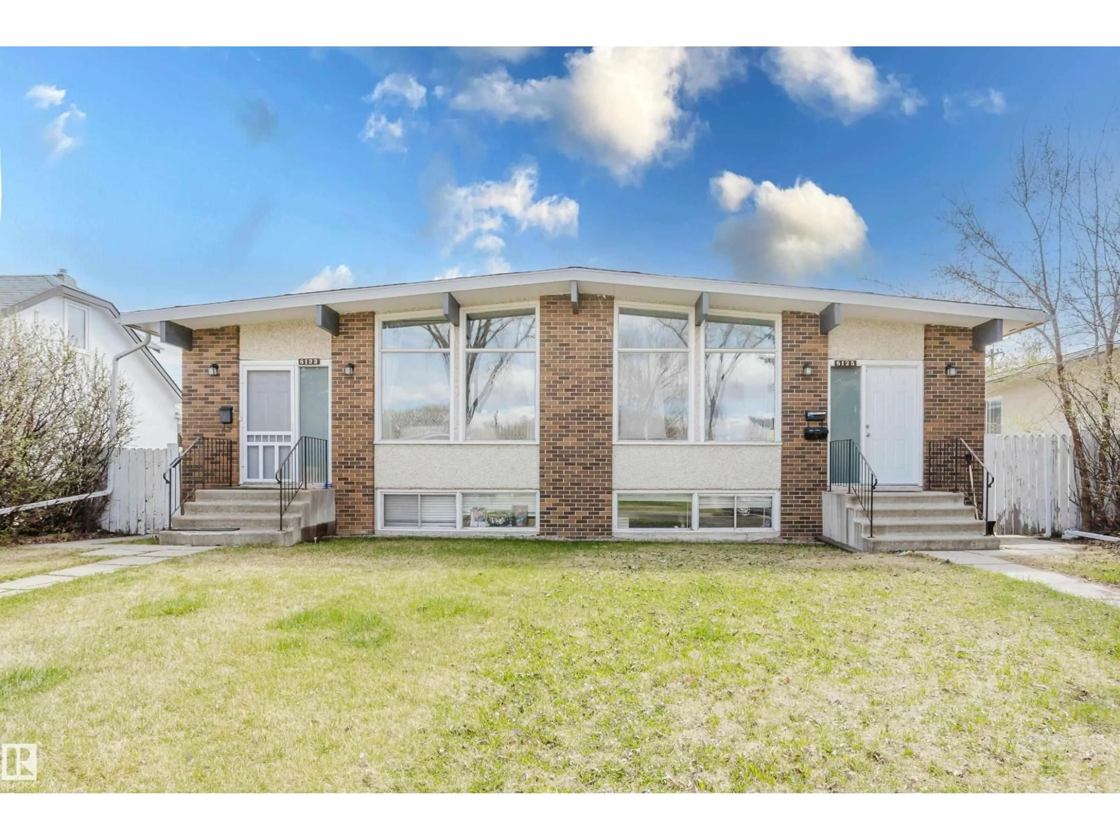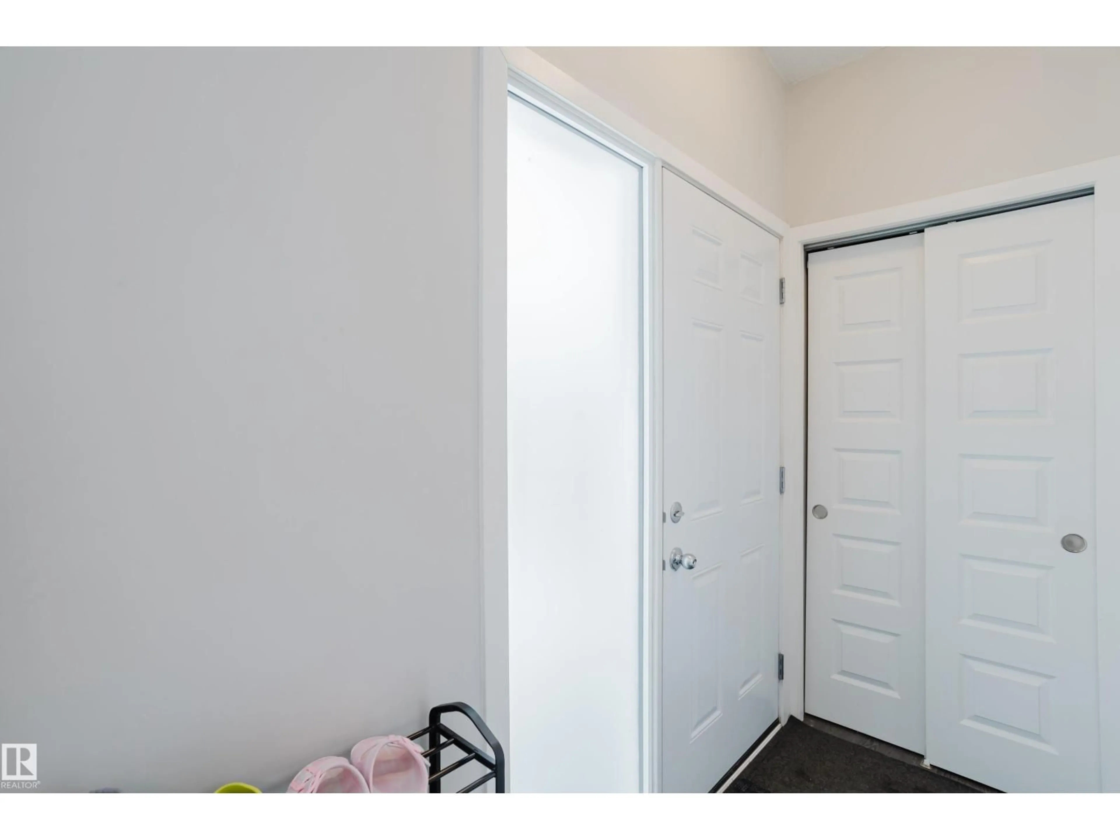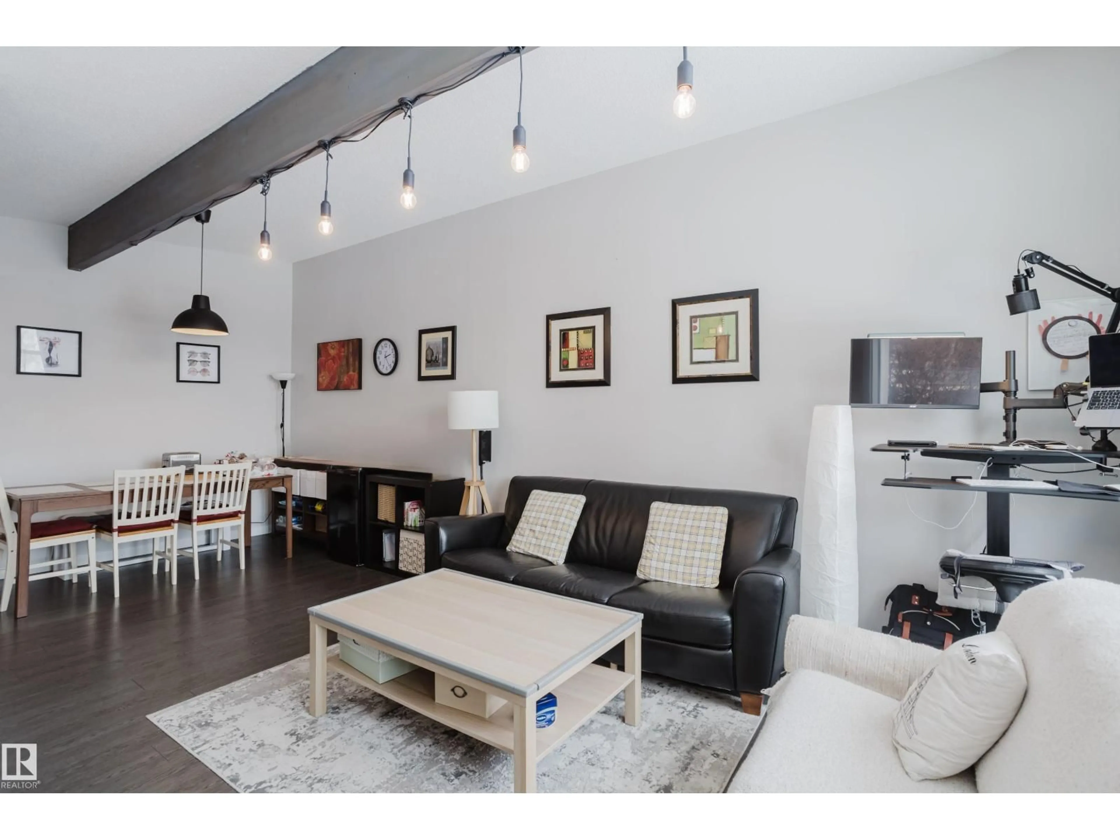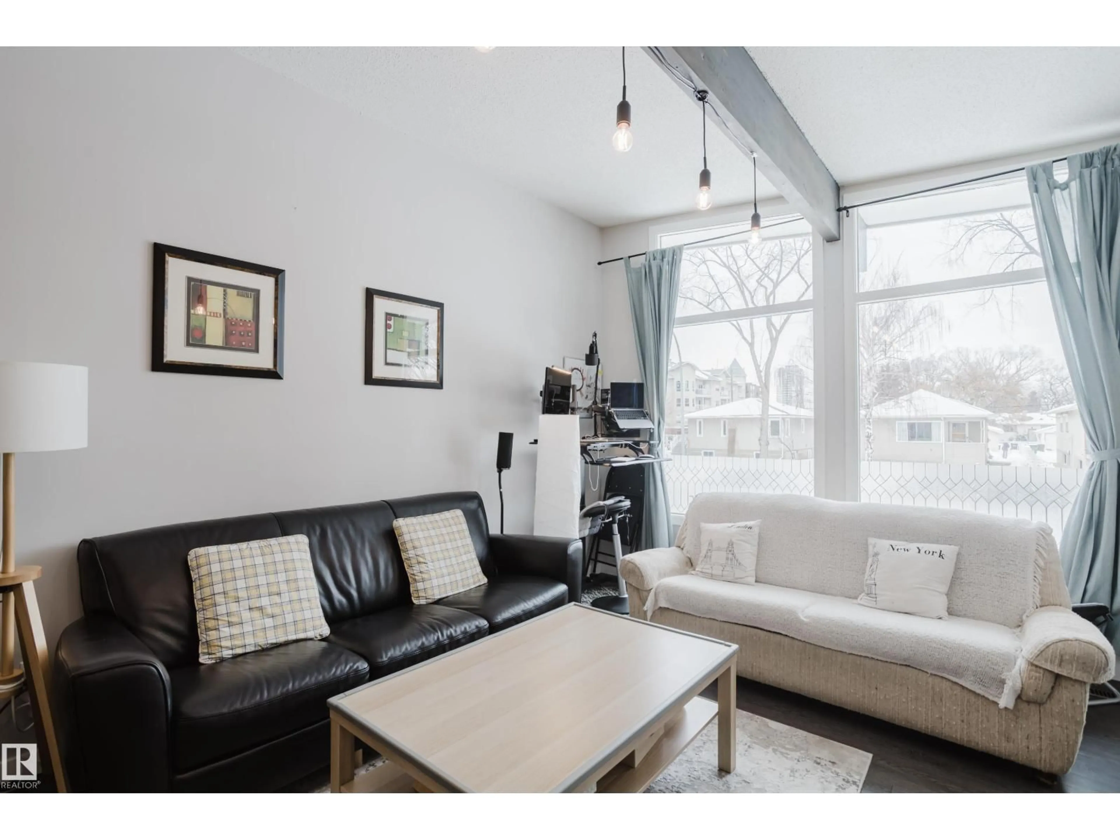NW - 8123 8125 83 AV, Edmonton, Alberta T6C1A7
Contact us about this property
Highlights
Estimated valueThis is the price Wahi expects this property to sell for.
The calculation is powered by our Instant Home Value Estimate, which uses current market and property price trends to estimate your home’s value with a 90% accuracy rate.Not available
Price/Sqft$445/sqft
Monthly cost
Open Calculator
Description
A rare opportunity in Idylwylde: this extensively renovated legal 4-plex blends reliable income with long-term upside. The property offers two 3-bed/1.5-bath suites upstairs, plus one 3-bed and one 2-bed suite in the basement, each with a full bath—an ideal mix for families and professionals seeking space and affordability. Over $230,000 has been invested into kitchens, flooring, electrical, plumbing, and a new roof, delivering a low-maintenance, turn-key asset. Each unit features separate laundry and modern finishes, with layouts designed for livability and strong tenant appeal. A double detached garage adds value, while the unused rear yard provides clear potential for extra parking, RV storage, or future development. Steps from Bonnie Doon Mall, the LRT, and Campus Saint-Jean, this location ensures consistent demand in a proven rental corridor. An exceptional opportunity to secure both stability and growth in one of Edmonton’s most established neighborhoods (id:39198)
Property Details
Interior
Features
Main level Floor
Living room
Dining room
Kitchen
Primary Bedroom
Exterior
Parking
Garage spaces -
Garage type -
Total parking spaces 4
Property History
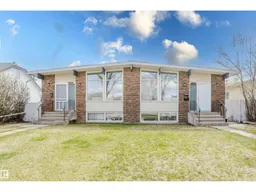 75
75
