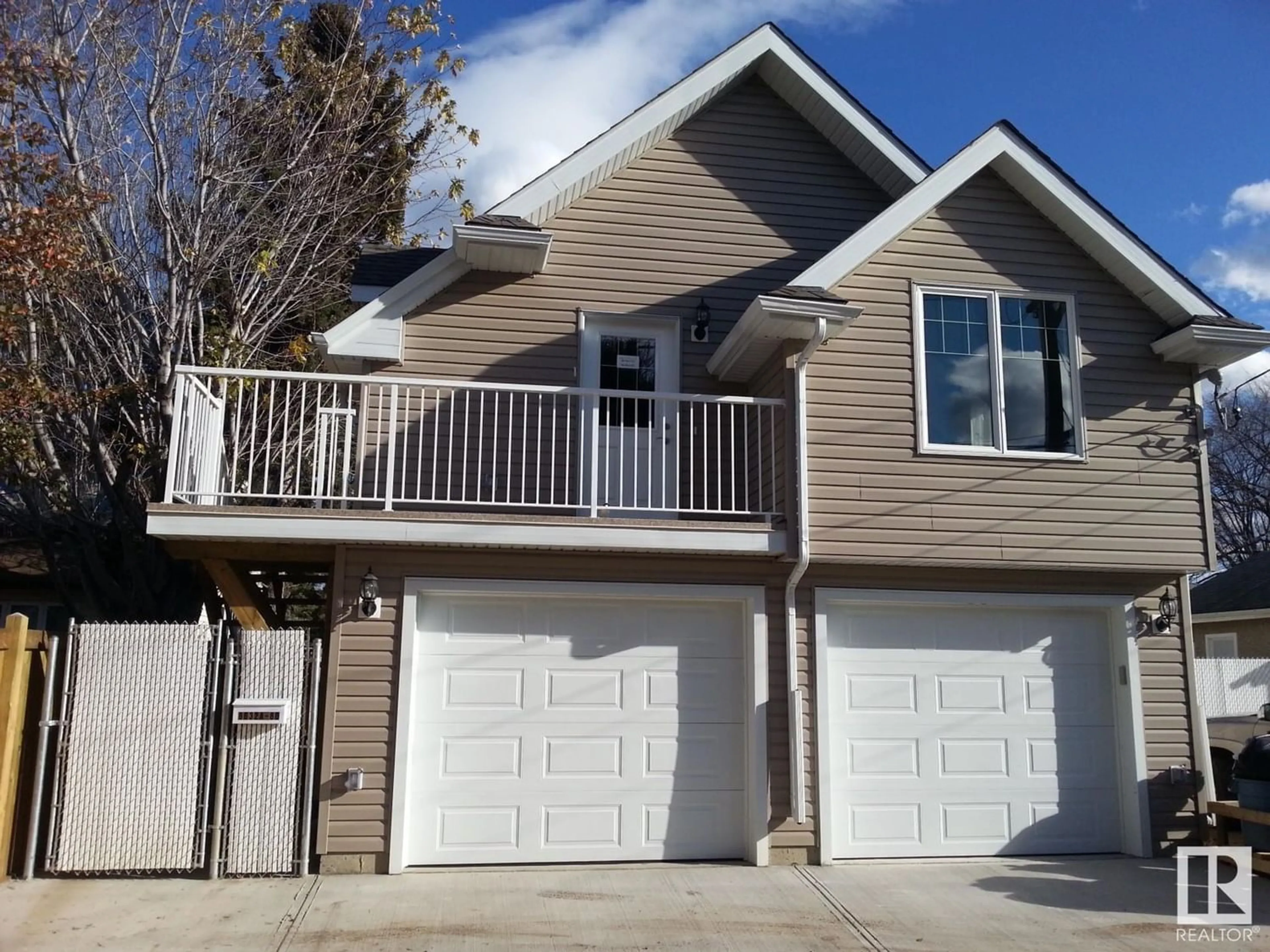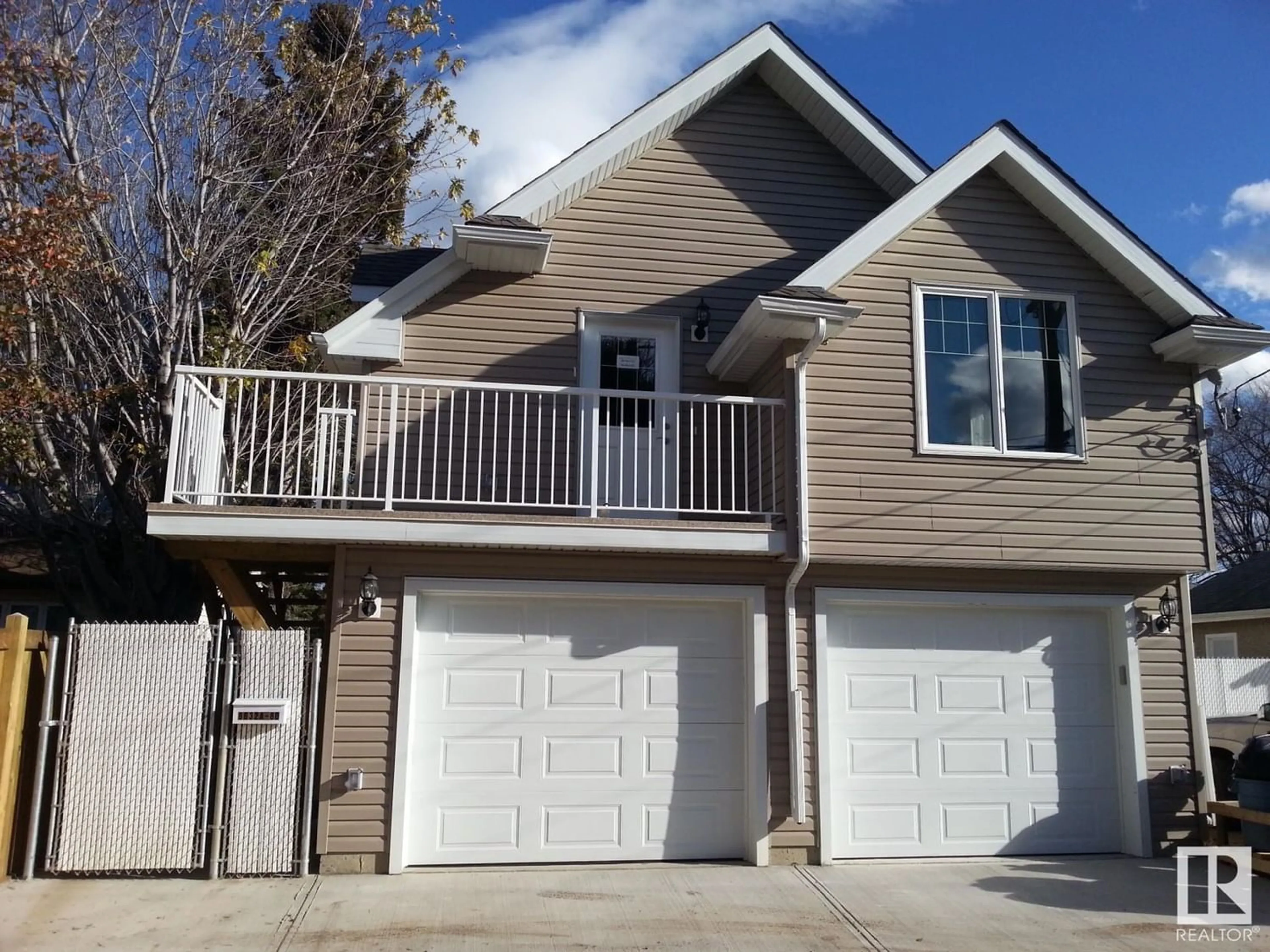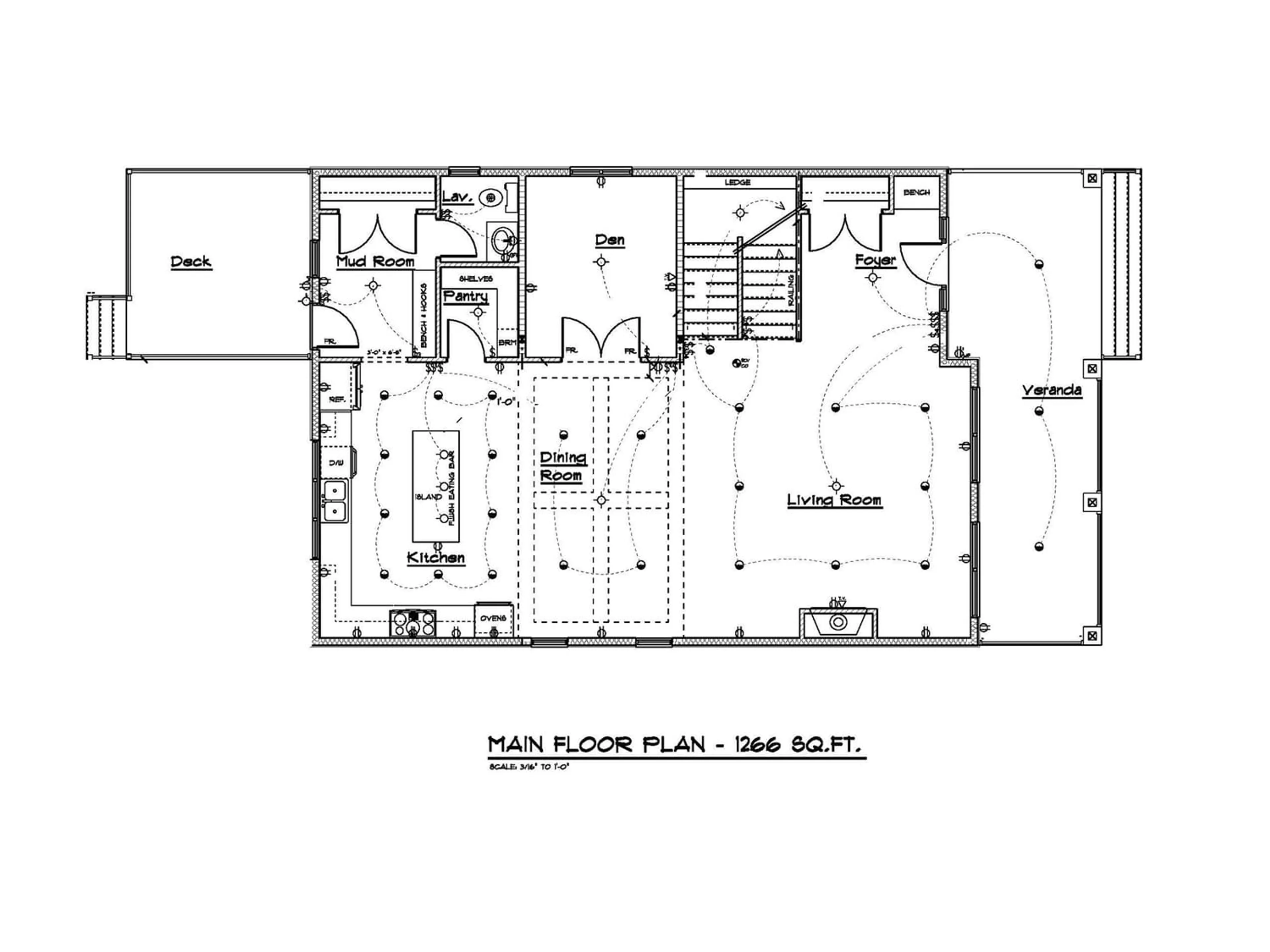8632 80 ST NW, Edmonton, Alberta T6C2S7
Contact us about this property
Highlights
Estimated ValueThis is the price Wahi expects this property to sell for.
The calculation is powered by our Instant Home Value Estimate, which uses current market and property price trends to estimate your home’s value with a 90% accuracy rate.Not available
Price/Sqft$510/sqft
Days On Market2 days
Est. Mortgage$5,368/mth
Tax Amount ()-
Description
TWO MORTGAGE HELPERS ARE BETTER THAN ONE!!! CUSTOMIZE your BRAND NEW 4 bedroom 2450sq.ft+/- two storey home (pictures here are just an example of what you can do). AND it comes with a LEGAL 2 BASEMENT SUITE AND EXISITNG 672sq.ft 1 BEDROOM GARAGE SUITE...essentially 3 properties in one! There is a main floor den, 4 bedrooms upstairs, high end finishings throughout, an open floor plan, and all of the unique extras Linhan Developments meticulously puts in their beautiful homes like a great mudroom with built-in shelving/ cubbies, walk-in pantry, and electric fireplace. Plus the property will be fully landscaped & fenced, and you are steps to Bonnie Doon leisure center, pickle ball courts/ ice rink, Dermott park, the new LRT line, a short commute downtown, and so much more! Talk about a mortgage helper on steroids...you will not hurt for space in this property while you are paying big chunks of your mortgage with 2Xs the rental income! (id:39198)
Property Details
Interior
Features
Basement Floor
Bedroom 6
Bedroom 5
Property History
 14
14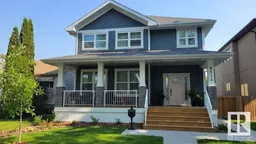 14
14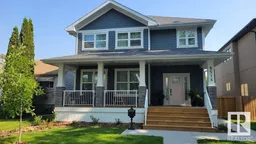 14
14
