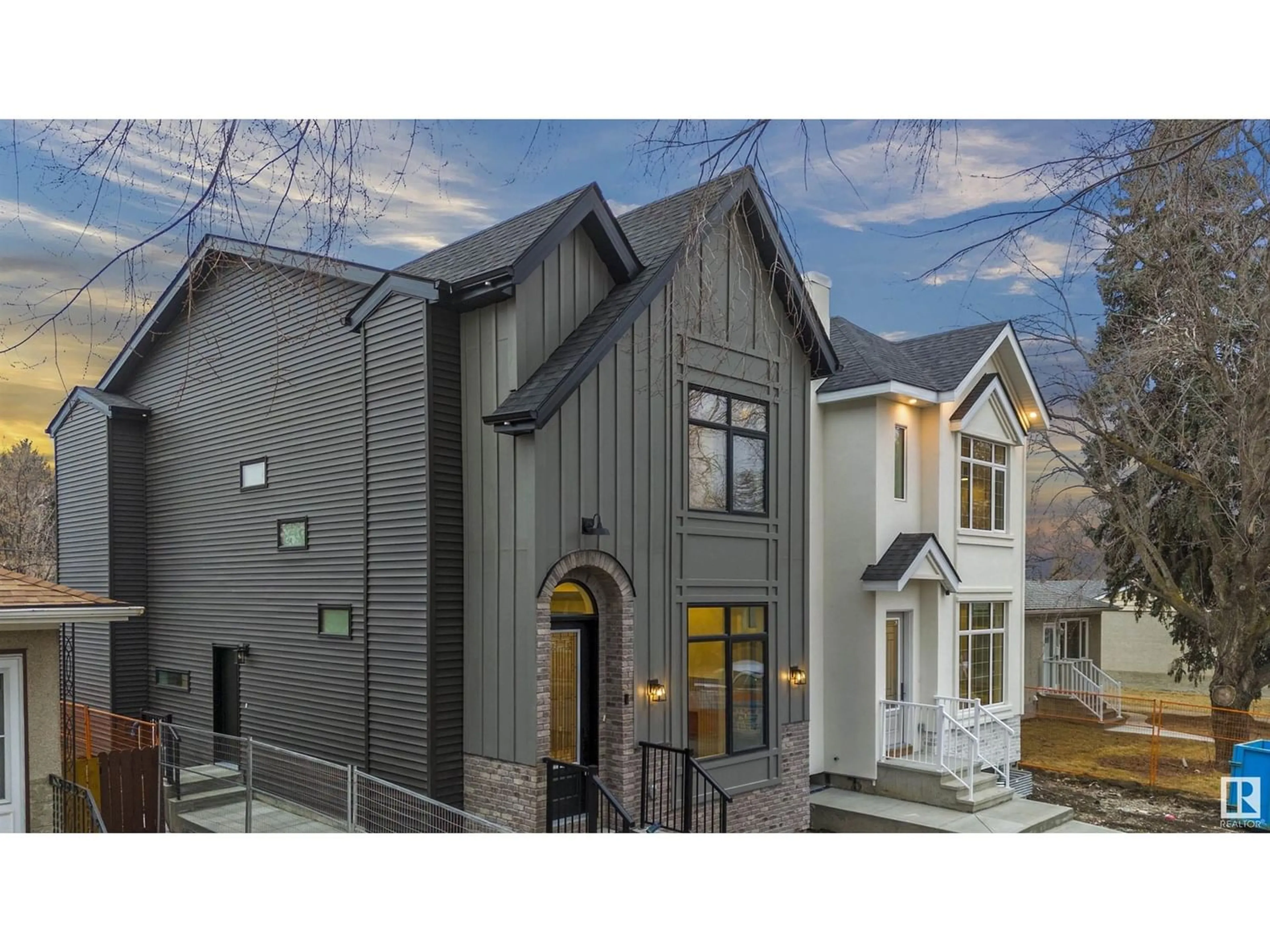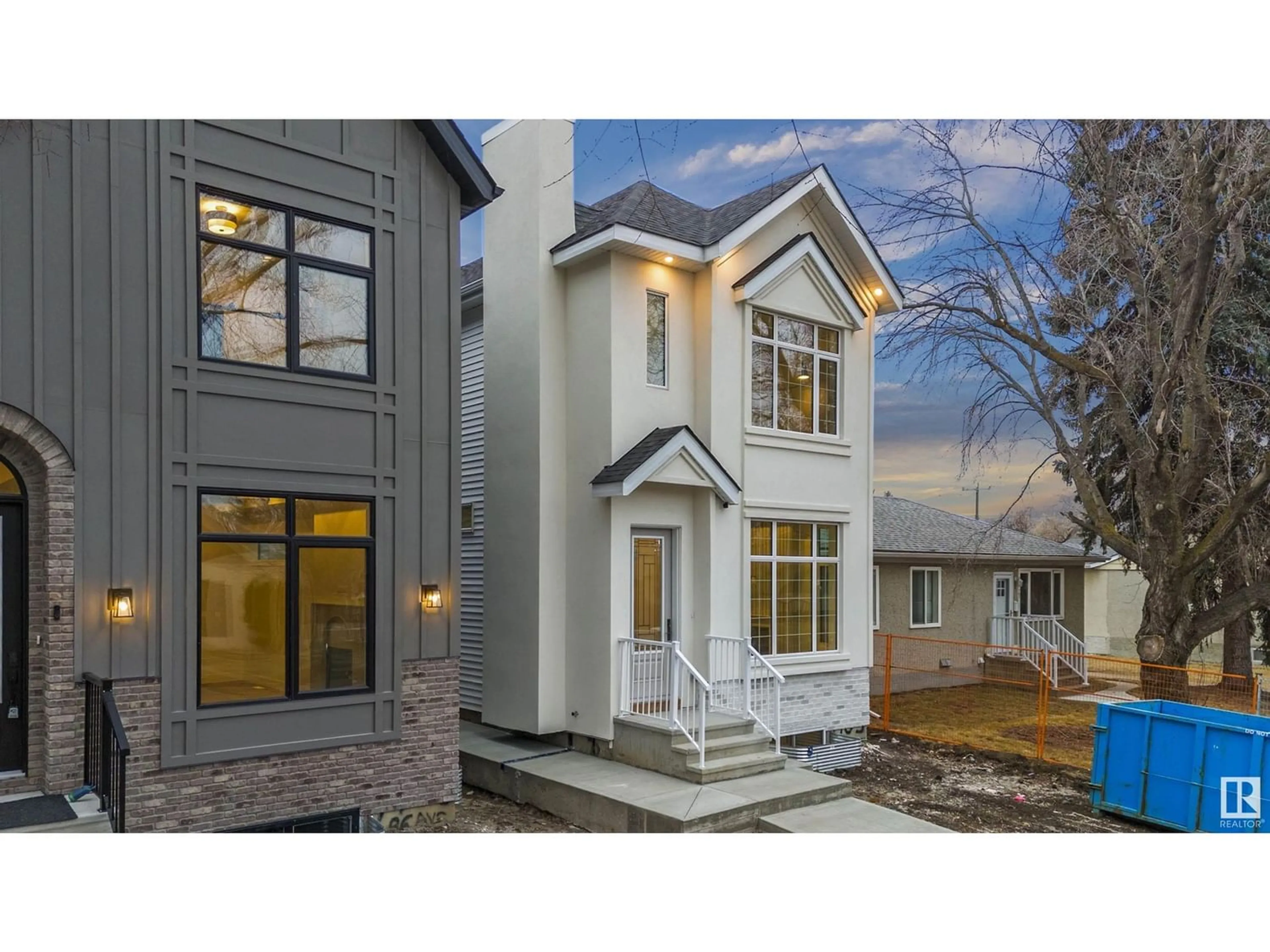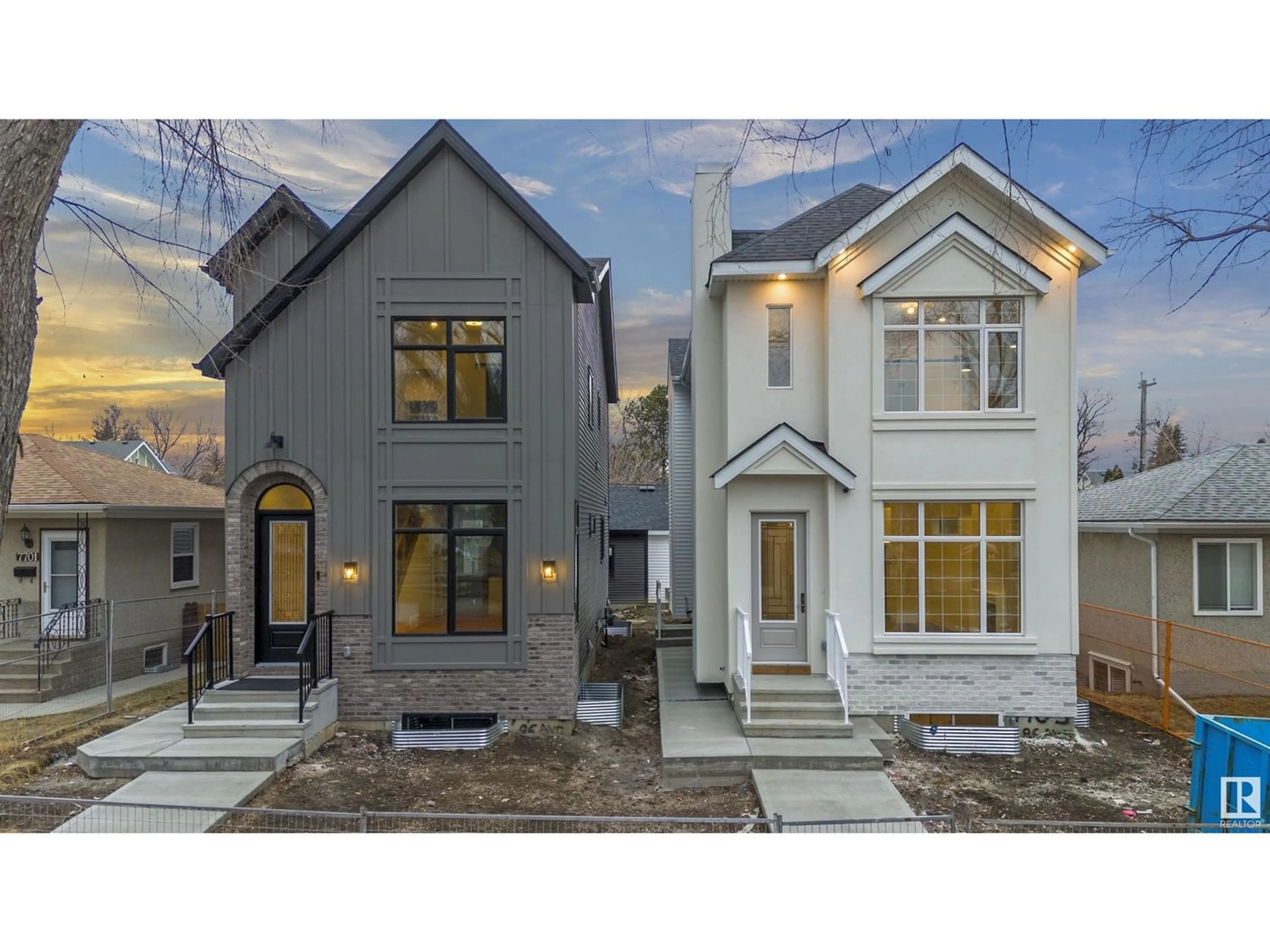7703 86 AV NW, Edmonton, Alberta T6C1H6
Contact us about this property
Highlights
Estimated ValueThis is the price Wahi expects this property to sell for.
The calculation is powered by our Instant Home Value Estimate, which uses current market and property price trends to estimate your home’s value with a 90% accuracy rate.Not available
Price/Sqft$426/sqft
Days On Market54 days
Est. Mortgage$3,114/mth
Tax Amount ()-
Description
Move-In-Ready! Charming Modern Tudor-Style Home with 3 Beds, 2.5 Bath & 1-Bed Legal Suite! This property seamlessly marries classic charm with modern comfort. You will be captivated by the rich architectural details on exterior and interior, including rustic brick, large windows and exterior colors, & a cozy open concept main floor. The main level offers a spacious living room, kitchen, dining area, a bar, mudroom area & a powder room. The second level includes spacious 2 bedrooms, designer master suite with a walk-in closet & en-suite with standalone tub and shower. The basement includes a legal suite with 1 bed, full bath, kitchen , living area & small dining area. The home is full of upgrades such as 10' ceilings, appliances large windows, upgrade exterior & interior finishes, MDF shelving, hardwood flooring, fenced & more! Nestled in a picturesque neighborhood, with tree-lined streets and the proximity to parks, schools, and shopping centers. Pictures are from previous model with same size. Wont last! (id:39198)
Property Details
Interior
Features
Basement Floor
Bedroom 4
Second Kitchen
Exterior
Parking
Garage spaces 2
Garage type Detached Garage
Other parking spaces 0
Total parking spaces 2
Property History
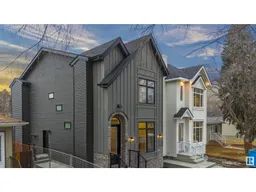 62
62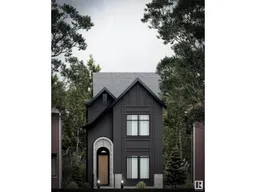 50
50
