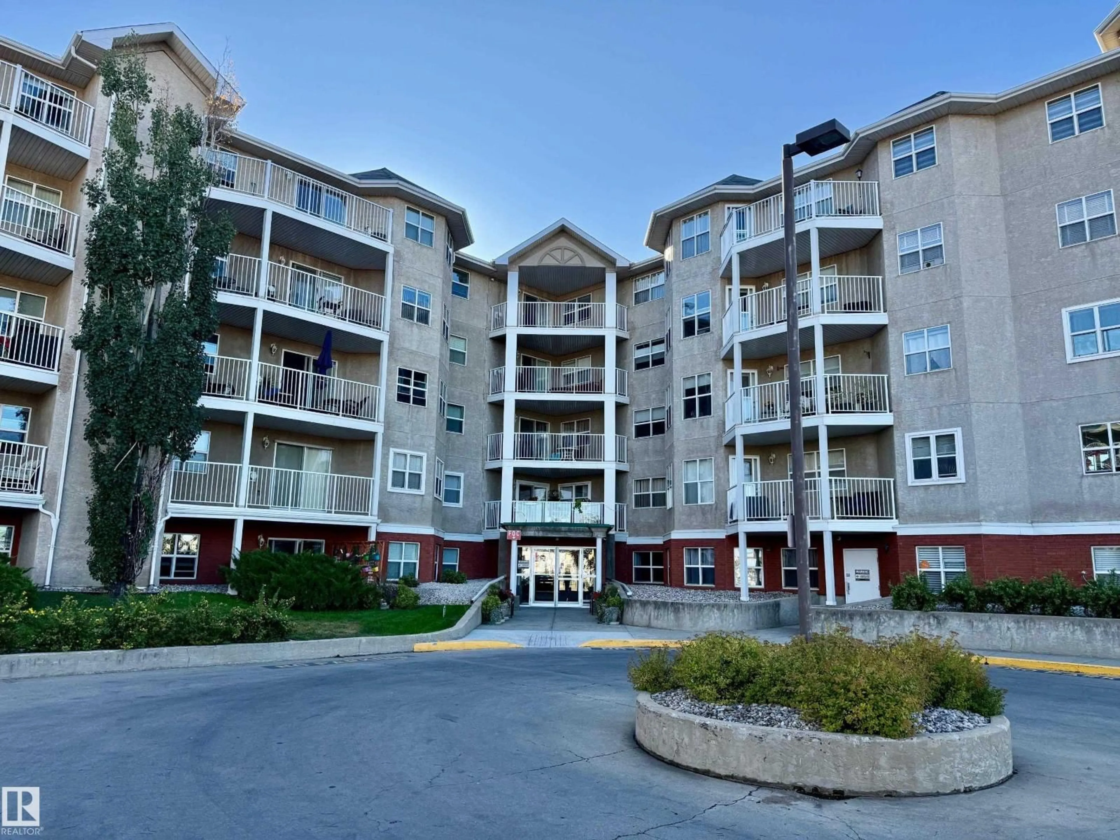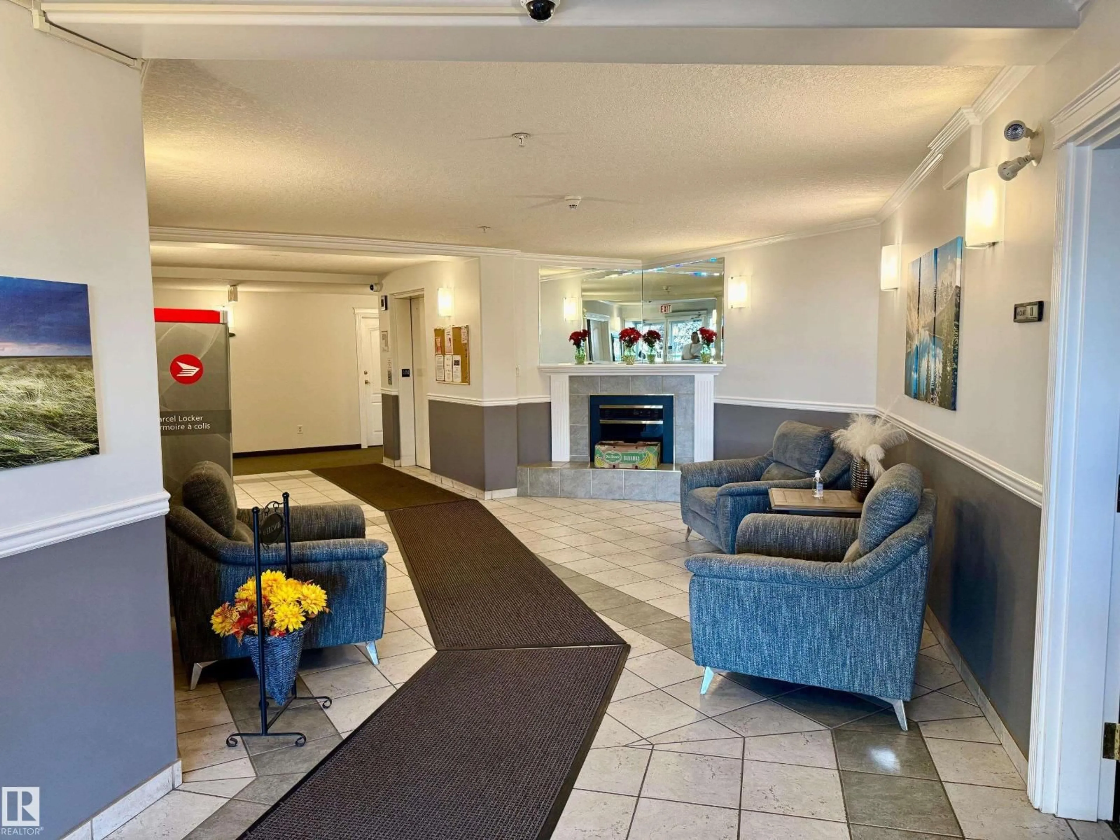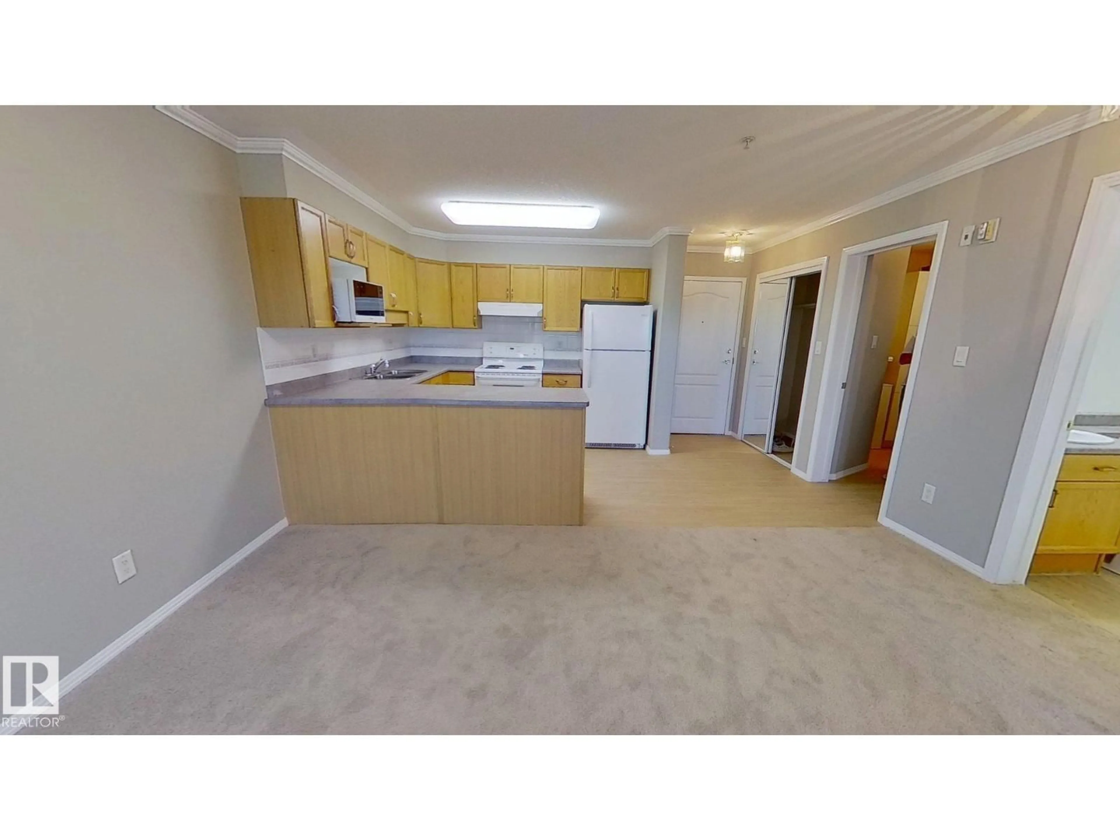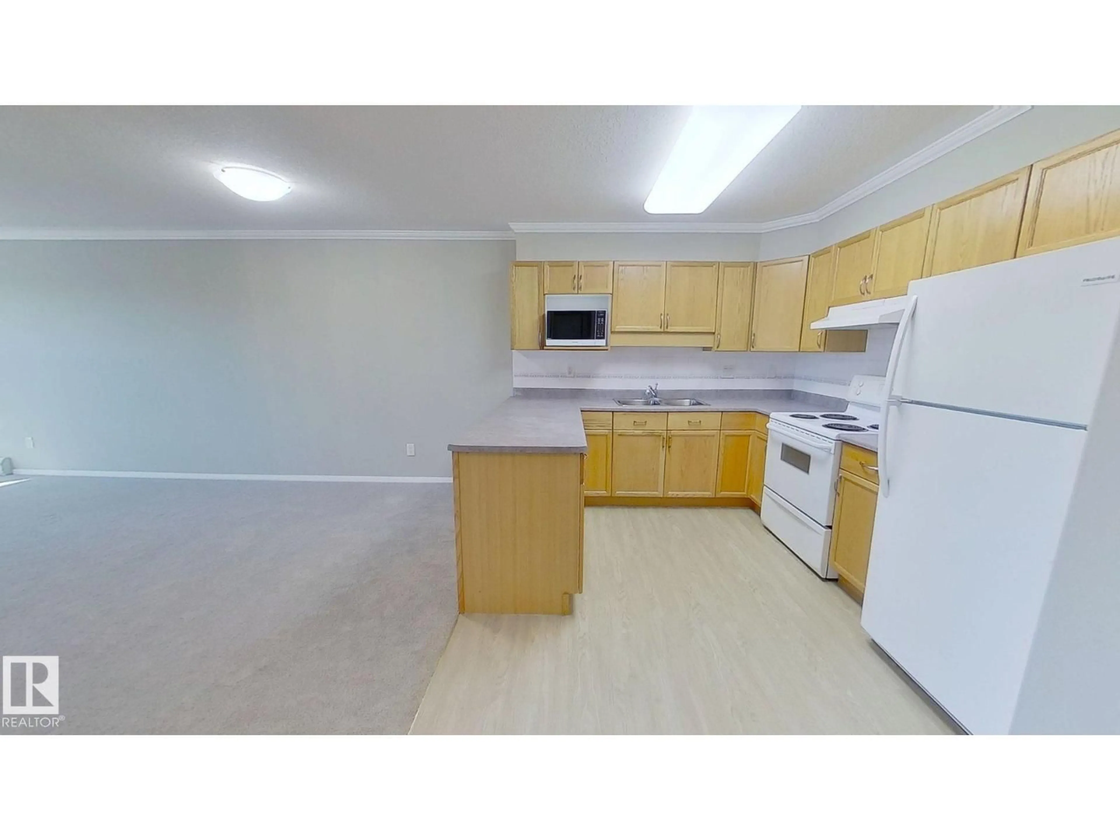Contact us about this property
Highlights
Estimated valueThis is the price Wahi expects this property to sell for.
The calculation is powered by our Instant Home Value Estimate, which uses current market and property price trends to estimate your home’s value with a 90% accuracy rate.Not available
Price/Sqft$229/sqft
Monthly cost
Open Calculator
Description
Welcome to this bright and updated 1-bedroom, 1-bathroom condo offering 663 sq. ft. of comfortable living space in a 55+ adult building. The home features brand new carpets, fresh paint, and laminate flooring throughout. The functional layout includes a spacious in-suite laundry room, a kitchen with built-in dishwasher, and a living room with corner gas fireplace and tiled surround. Large south-facing windows provide plenty of natural light and access to a private balcony. This well-maintained building includes an elevator, social room with kitchen, and heated underground parking with personal storage cage. Condo fees cover heat, water, building insurance for common areas, and exterior maintenance. Conveniently located directly across from Bonnie Doon Shopping Centre, with easy access to bus routes, the new LRT line, Bonnie Doon Leisure Centre, and Idylwylde Public Library. (id:39198)
Property Details
Interior
Features
Main level Floor
Living room
Dining room
Kitchen
Primary Bedroom
Condo Details
Inclusions
Property History
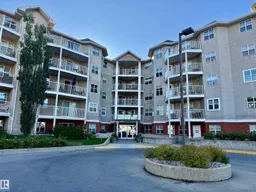 15
15
