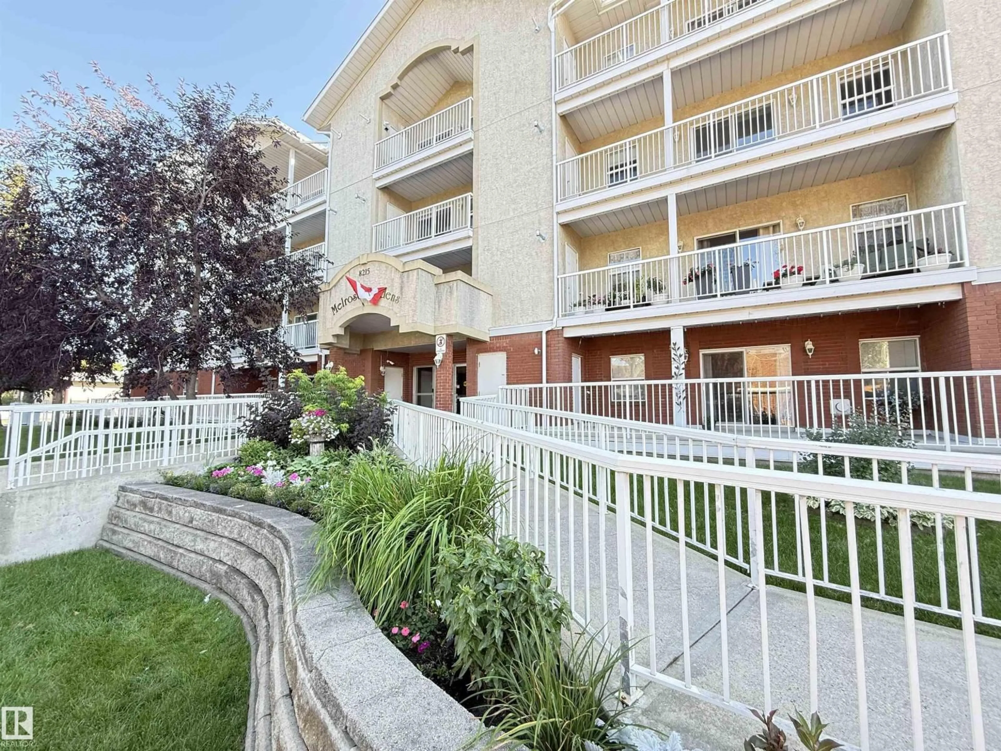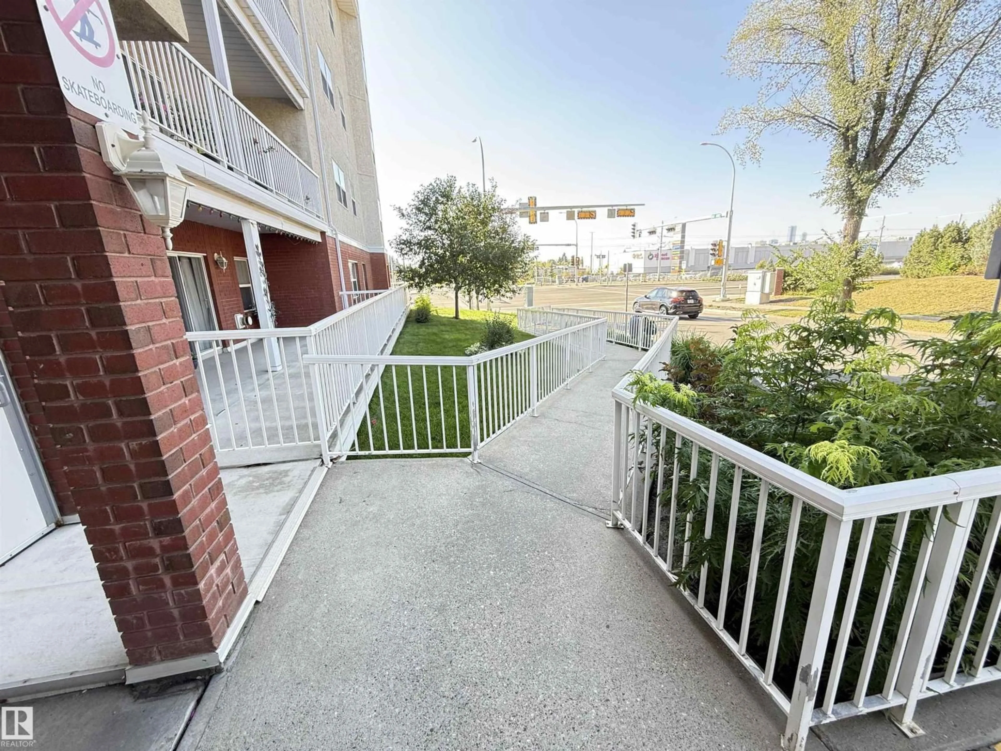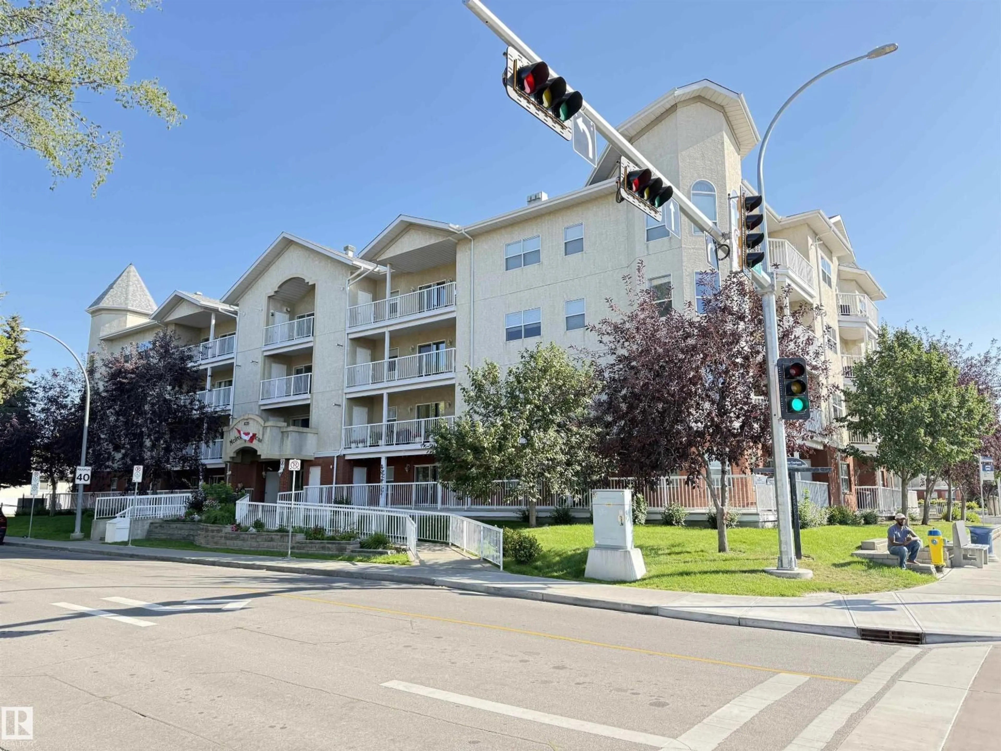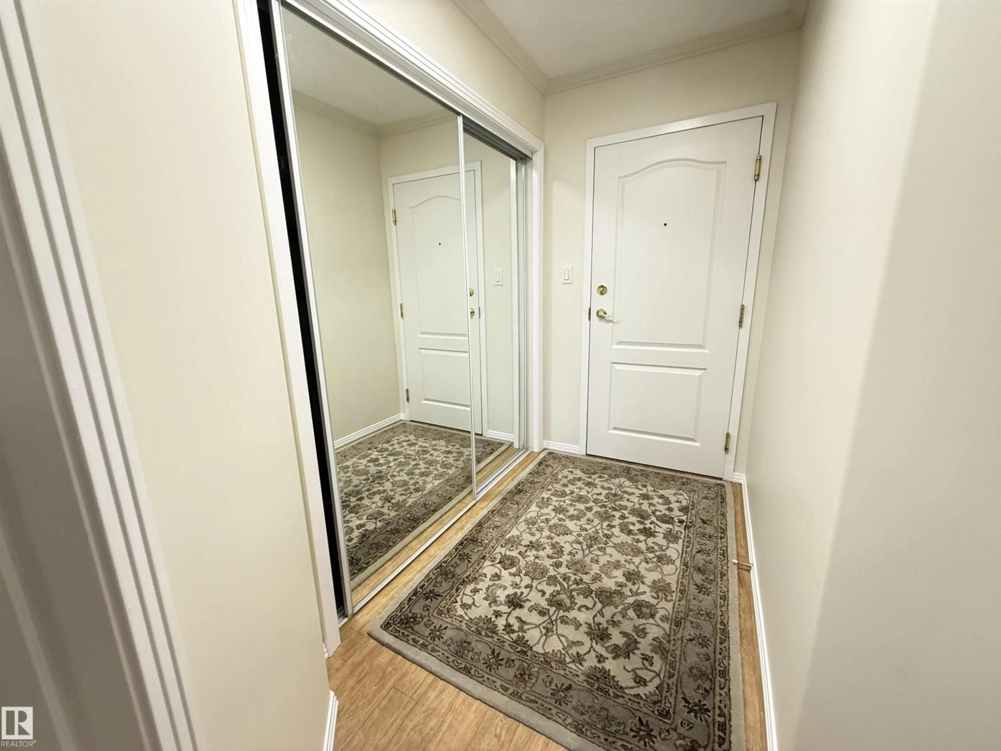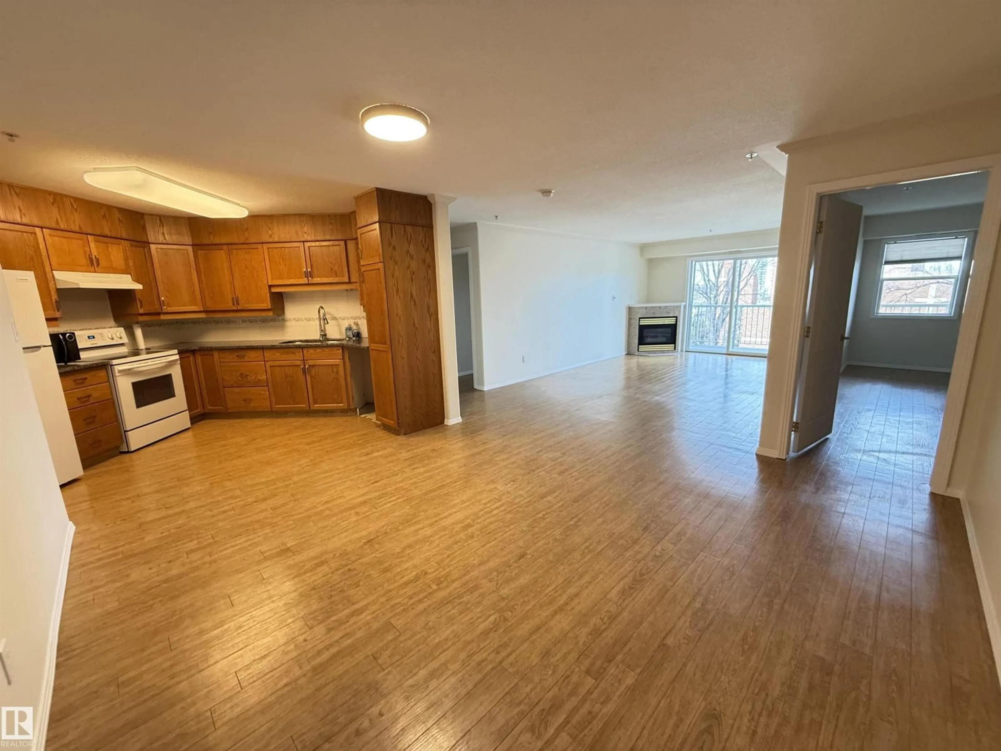Contact us about this property
Highlights
Estimated valueThis is the price Wahi expects this property to sell for.
The calculation is powered by our Instant Home Value Estimate, which uses current market and property price trends to estimate your home’s value with a 90% accuracy rate.Not available
Price/Sqft$207/sqft
Monthly cost
Open Calculator
Description
Adult 50+ 2 bedroom, 2 bathroom unit with a city view. Nice open layout. Living room with gas fireplace, vinyl plank floors and sliding doors opening to a large balcony. Primary bedroom has 4 piece ensuite. Insuite laundry, social room, and handicap accessible. Front entry is monitored with a security surveillance camera. Heated underground parking with extra storage and car wash. Conveniently located across from Bonnie Doon Mall and bowling lanes. Close to bus stop, LRT, Idylwylde Public Library and Bonnie Doon indoor swimming pool. GREAT VALUE! (id:39198)
Property Details
Interior
Features
Main level Floor
Living room
Dining room
Kitchen
Primary Bedroom
Condo Details
Inclusions
Property History
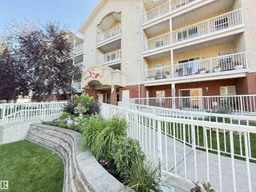 22
22
