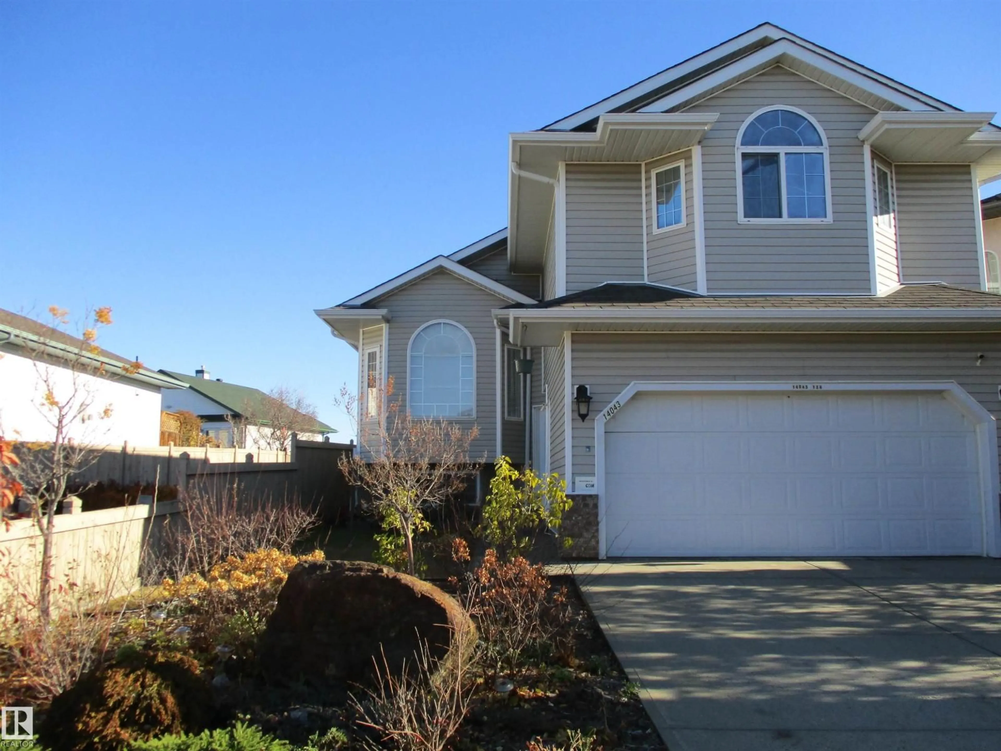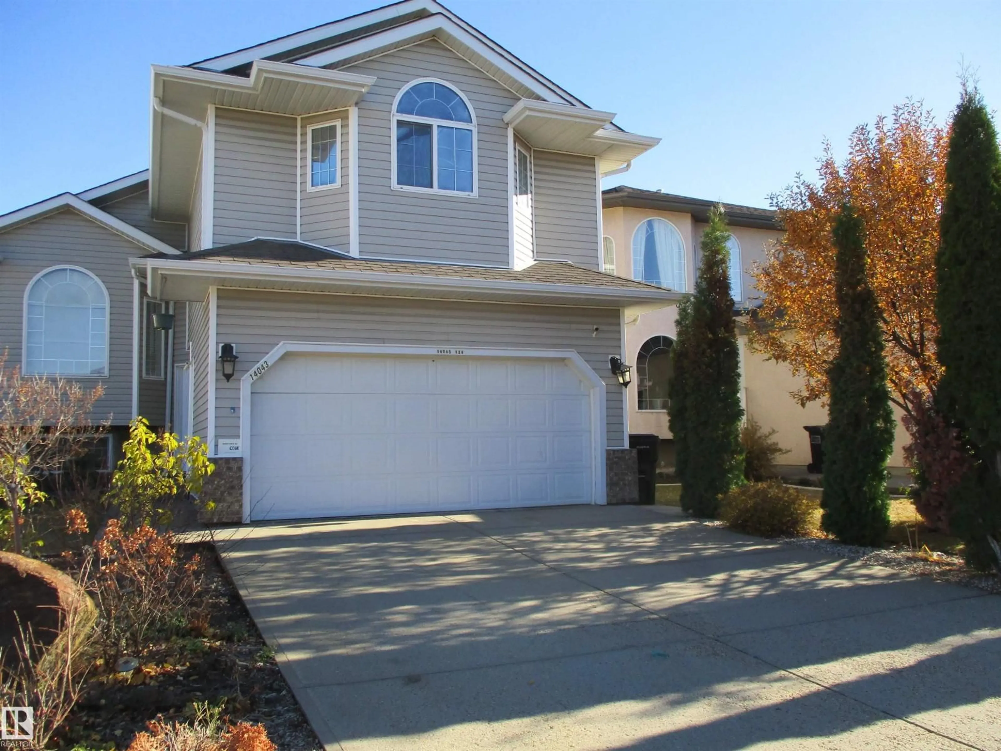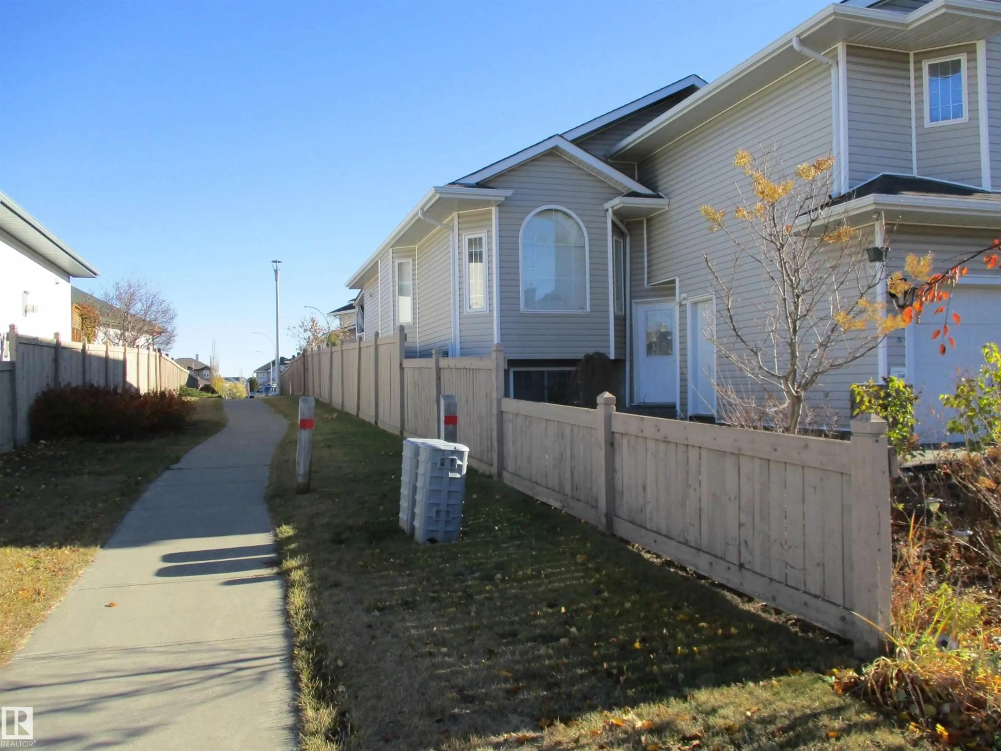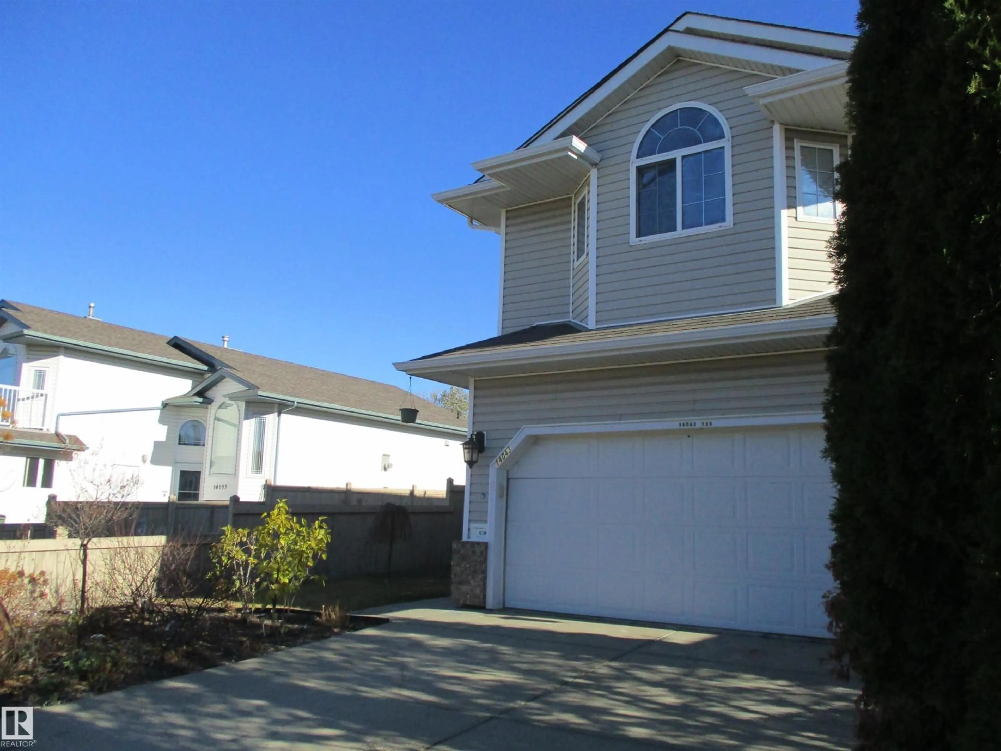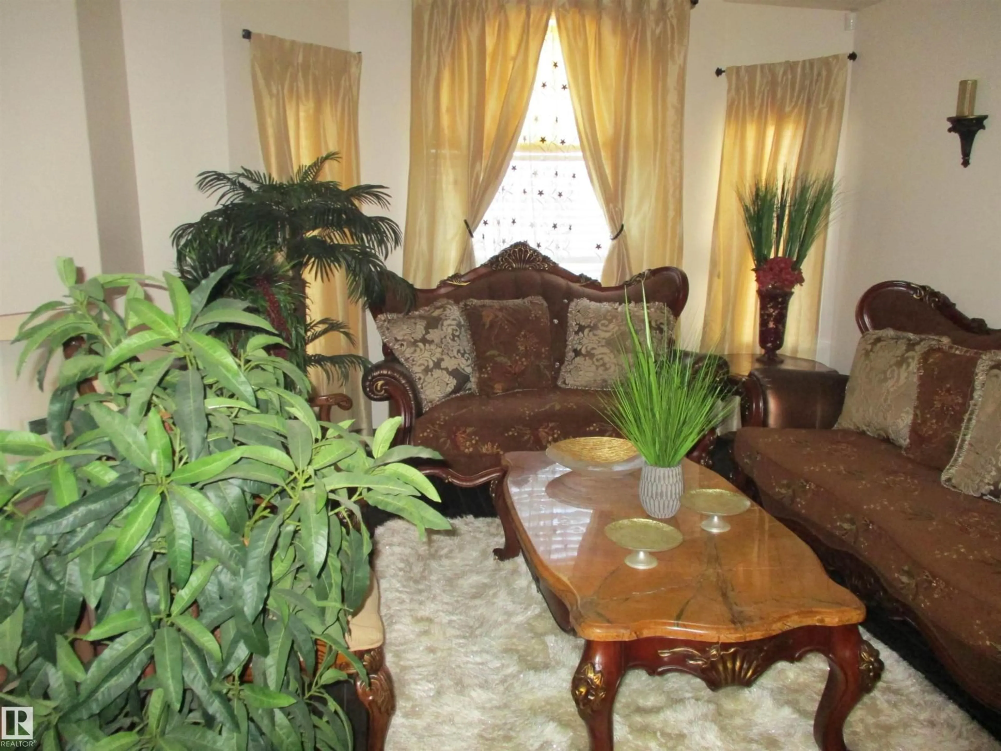NW - 14043 134 ST, Edmonton, Alberta T6V1W3
Contact us about this property
Highlights
Estimated valueThis is the price Wahi expects this property to sell for.
The calculation is powered by our Instant Home Value Estimate, which uses current market and property price trends to estimate your home’s value with a 90% accuracy rate.Not available
Price/Sqft$305/sqft
Monthly cost
Open Calculator
Description
HONEY STOP THE CAR! Situated on a corner lot, this breath-taking bi-level property boasts 4 BEDROOMS, 3 FULL BATHS, 2 Kitchens, FULLY FINISHED BASEMENT, Main floor features Formal Livingroom and Formal dining and living spaces with a vaulted ceiling, open kitchen concept with S/S appliances & back splash, second dining area and family room with a stunning FEATURE WALL with gas FIREPLACE. This level also includes a 4-piece bath and 3 bedrooms. A couple of steps up, you'll find a massive master bedroom with coffered ceiling, a 4-piece ensuite and a spacious walk-in closet, along with a second laundry. The fully finished basement boasts a spacious living room with electric fireplace, one bedroom, 4pc bathroom, 2nd kitchen with pantry and laundry room. The FULLY FENCED & LANDSCAPED backyard. Start up the BBQ and enjoy meals on the-2 DECKS, COVERED main deck and shed for extra storage. Great location, close to all amenities, Hudson Park, Lake, shopping, and so much more. Welcome Home to fine living. (id:39198)
Property Details
Interior
Features
Main level Floor
Living room
4.29 x 3.27Bedroom 3
3.33 x 3.04Dining room
3.8 x 229Kitchen
4.43 x 2.35Exterior
Parking
Garage spaces -
Garage type -
Total parking spaces 4
Property History
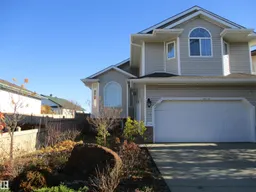 50
50
