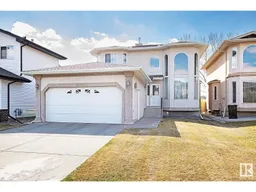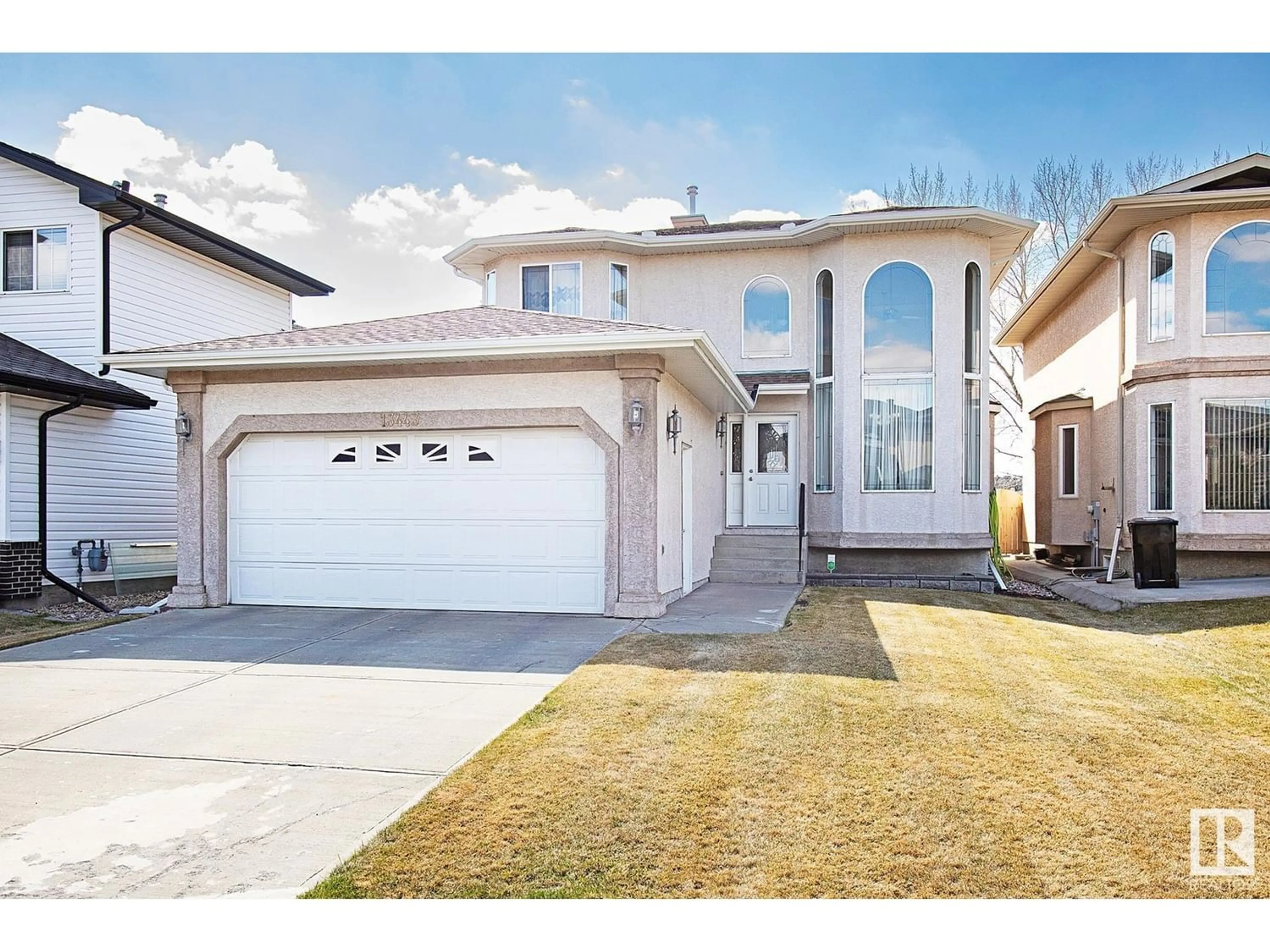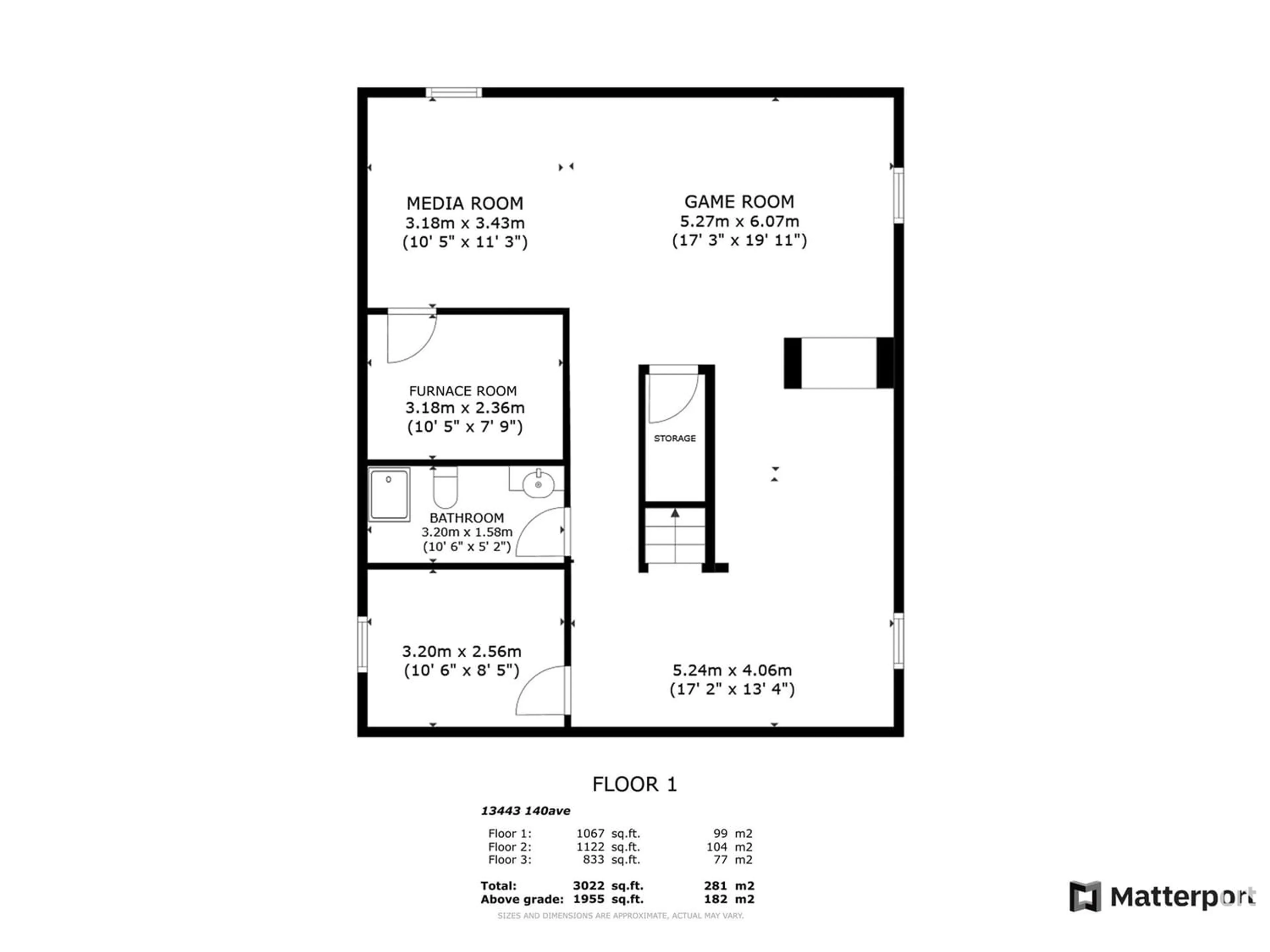13443 140 AV NW, Edmonton, Alberta T6V1W4
Contact us about this property
Highlights
Estimated ValueThis is the price Wahi expects this property to sell for.
The calculation is powered by our Instant Home Value Estimate, which uses current market and property price trends to estimate your home’s value with a 90% accuracy rate.Not available
Price/Sqft$296/sqft
Days On Market13 days
Est. Mortgage$2,490/mth
Tax Amount ()-
Description
Stunning 2 story on quiet executive cul-de-sac in desirable Hudson! Breathtaking grand entry with 2nd floor ceiling & stately open to below effect from upper level! Hardwood & ceramic floors. Spacious main floor features formal living room & dining area plus main floor family room & laundry. Gourmet's kitchen featuring stainless steel appls including gas stove, ceramic backsplash, corner walk-in pantry, movable island for ample additional workspace & granite counters. Large 4th bedroom on main ideal for extended family. Upper level has 4 generous bds including a massive primary with luxurious 5 pc ensuite featuring jetted swirlpool with ceramic surround. Basement is f-fin with large rec room, 2nd FR and open media/study area. Den with window & 3 pc bath complete the lower level. Insulated & finished garage is almost 24' deep to park a full size truck. New shingles in 2022. New H2O tank in 2021. Deck overlooks gardener's model south backing yard. Loads of assorted perennials, annuals, cherry & plumb trees. (id:39198)
Property Details
Interior
Features
Basement Floor
Den
3.2 m x 2.56 mRecreation room
6.07 m x 5.27 mMedia
5.24 m x 4.06 mExterior
Parking
Garage spaces 4
Garage type Attached Garage
Other parking spaces 0
Total parking spaces 4
Property History
 58
58



