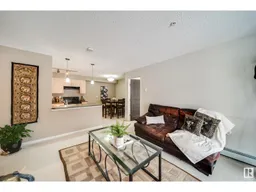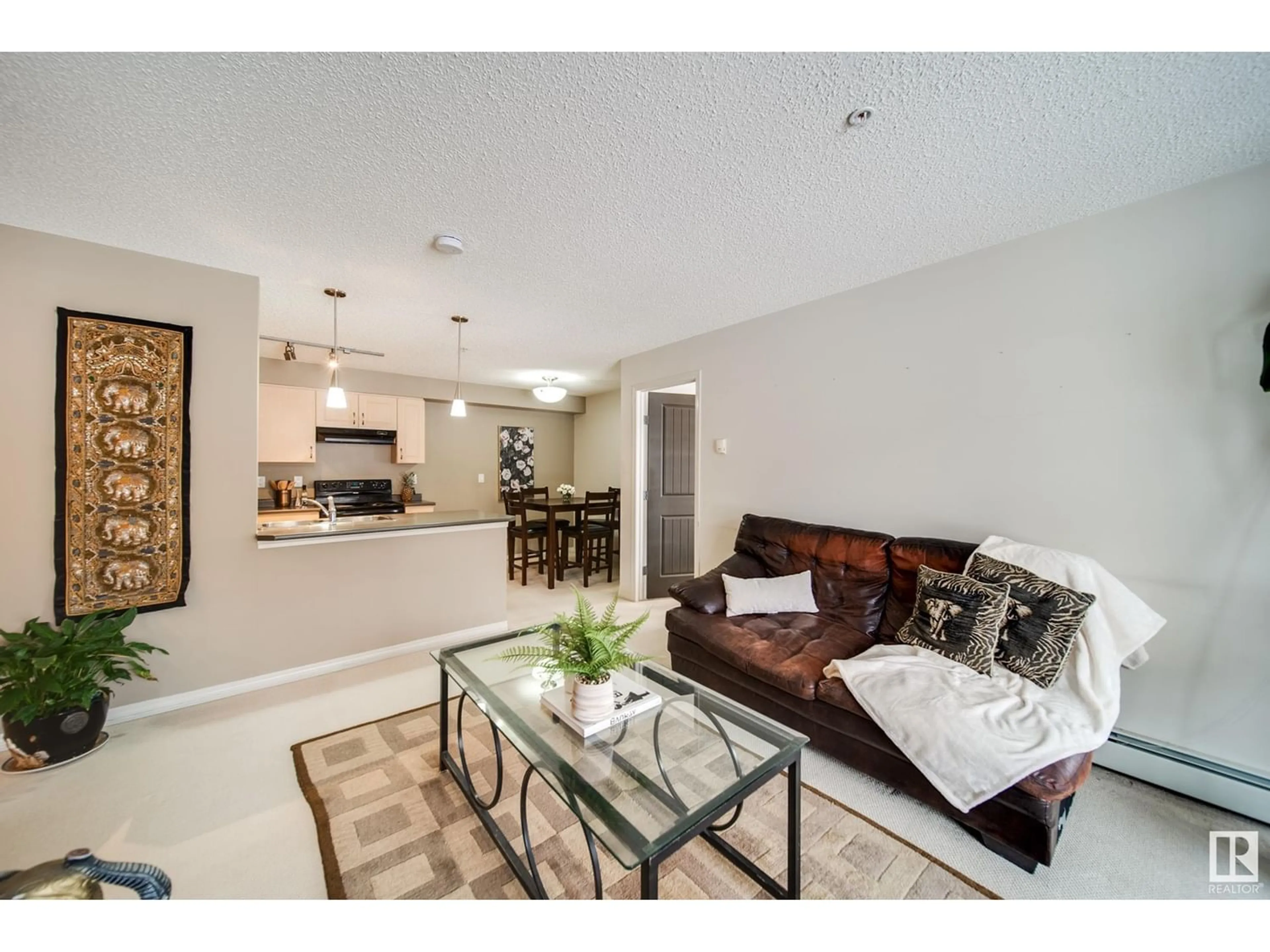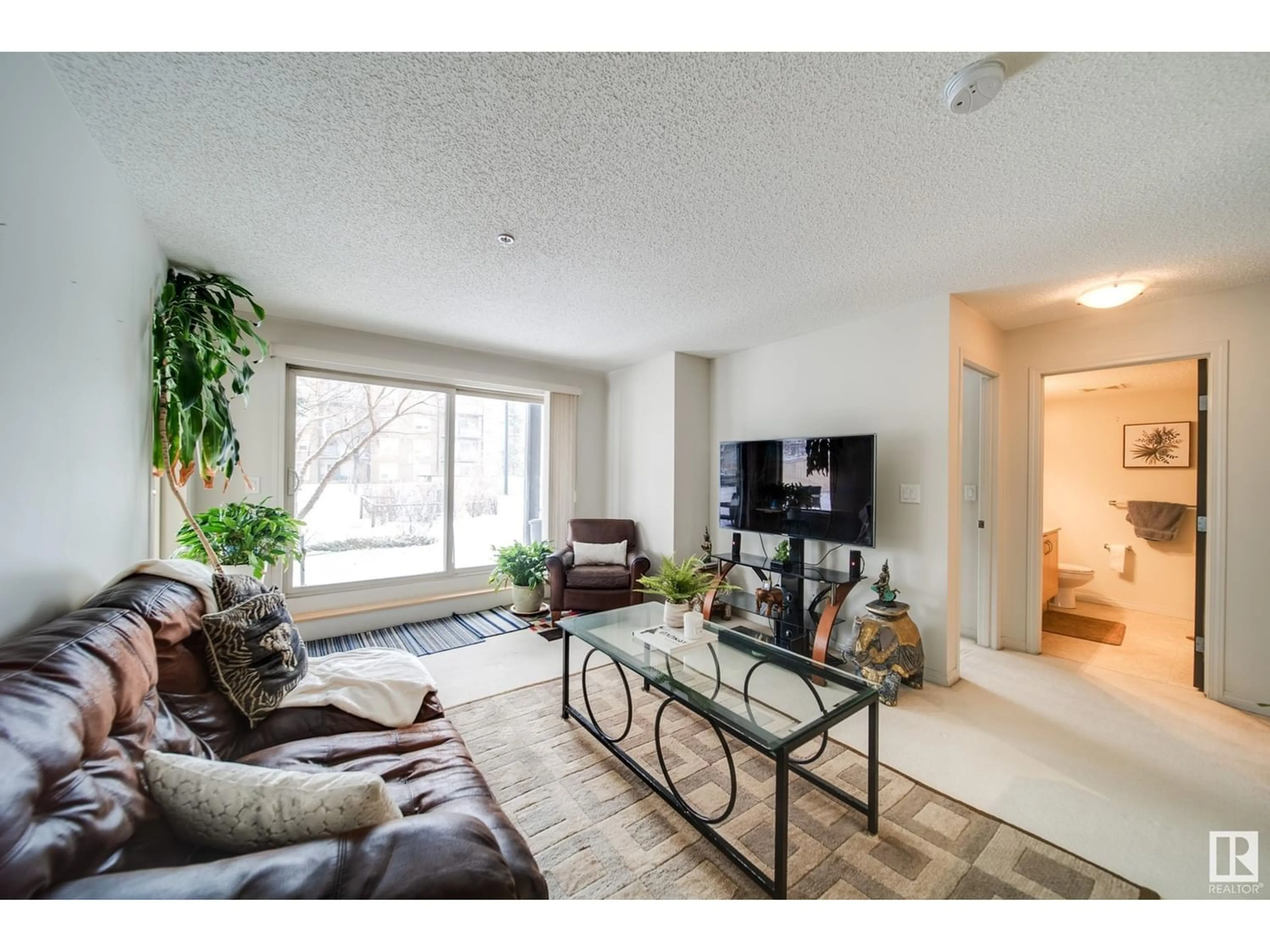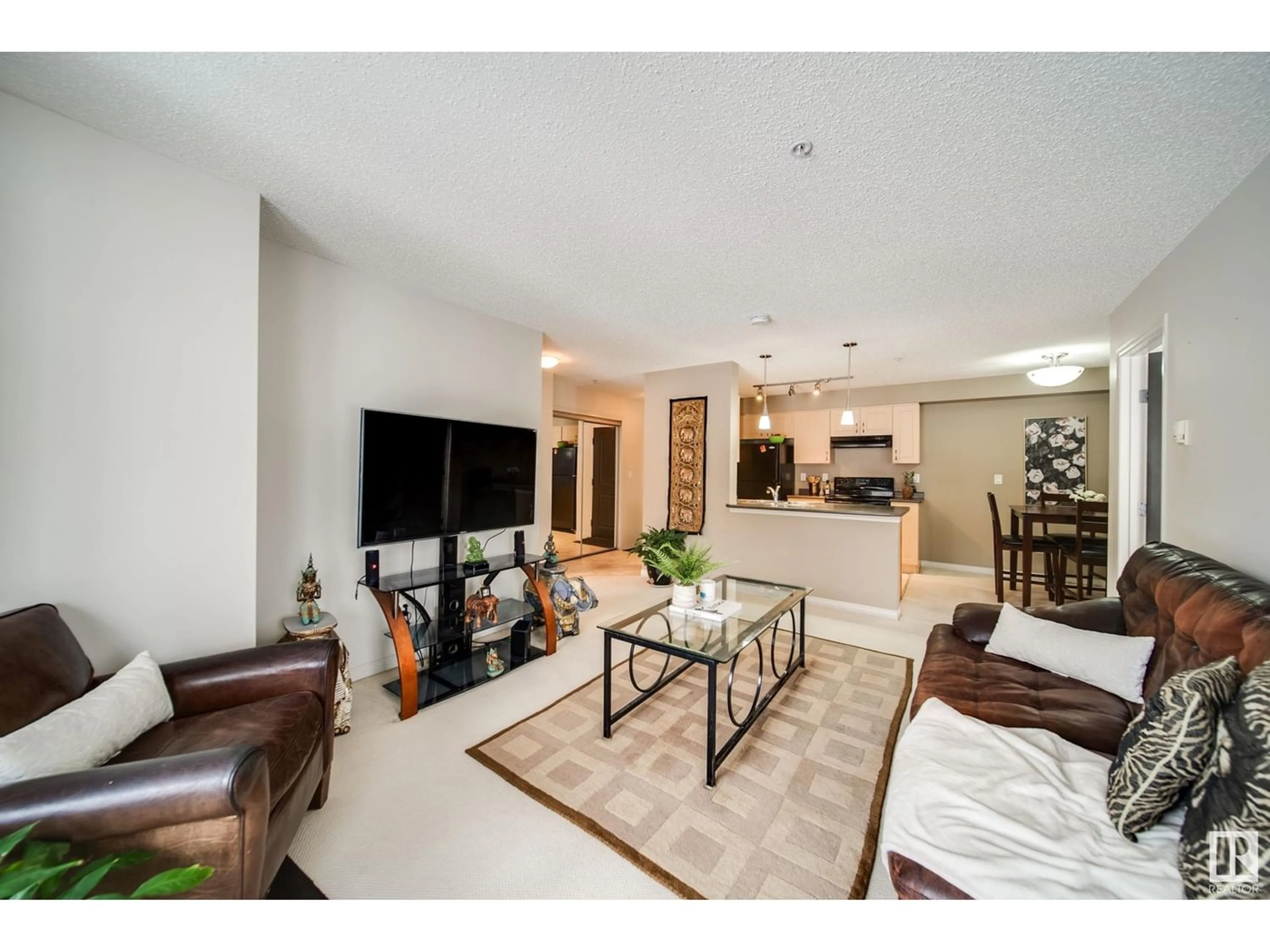#122 13908 136 ST NW, Edmonton, Alberta T6V1Y4
Contact us about this property
Highlights
Estimated ValueThis is the price Wahi expects this property to sell for.
The calculation is powered by our Instant Home Value Estimate, which uses current market and property price trends to estimate your home’s value with a 90% accuracy rate.Not available
Price/Sqft$210/sqft
Days On Market51 days
Est. Mortgage$730/mth
Maintenance fees$576/mth
Tax Amount ()-
Description
Welcome to Hudson Village! Step into this very well maintained 2 bedroom, 2 bathroom condo where condo fees include heat, water, and power. Nestled in a corner lot, this condo offers an underground parking stall and a convenient carwash. The generous-sized kitchen boasts sleek black appliances, ample cabinetry, and a separate dining area. The spacious and inviting living room is ideal for entertaining or unwinding, overlooking the patio space. A well appointed primary bedroom includes a walk-through closet, a 4-piece ensuite, and its own patio doors opening onto the patio. A good sized second bedroom and a 3 piece bathroom conveniently located right next to it. Additional highlights include in-suite laundry with a storage area, ensuring convenience and functionality. The location is unbeatable, just steps away from shopping, schools, public transportation, & all other major amenities. Easy access to the Anthony Henday & Yellowhead Trail further enhances the appeal of this property. Call this home today! (id:39198)
Property Details
Interior
Features
Main level Floor
Living room
Dining room
Kitchen
Primary Bedroom
Condo Details
Inclusions
Property History
 25
25




