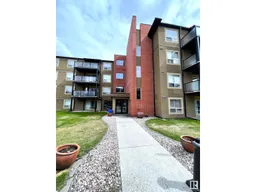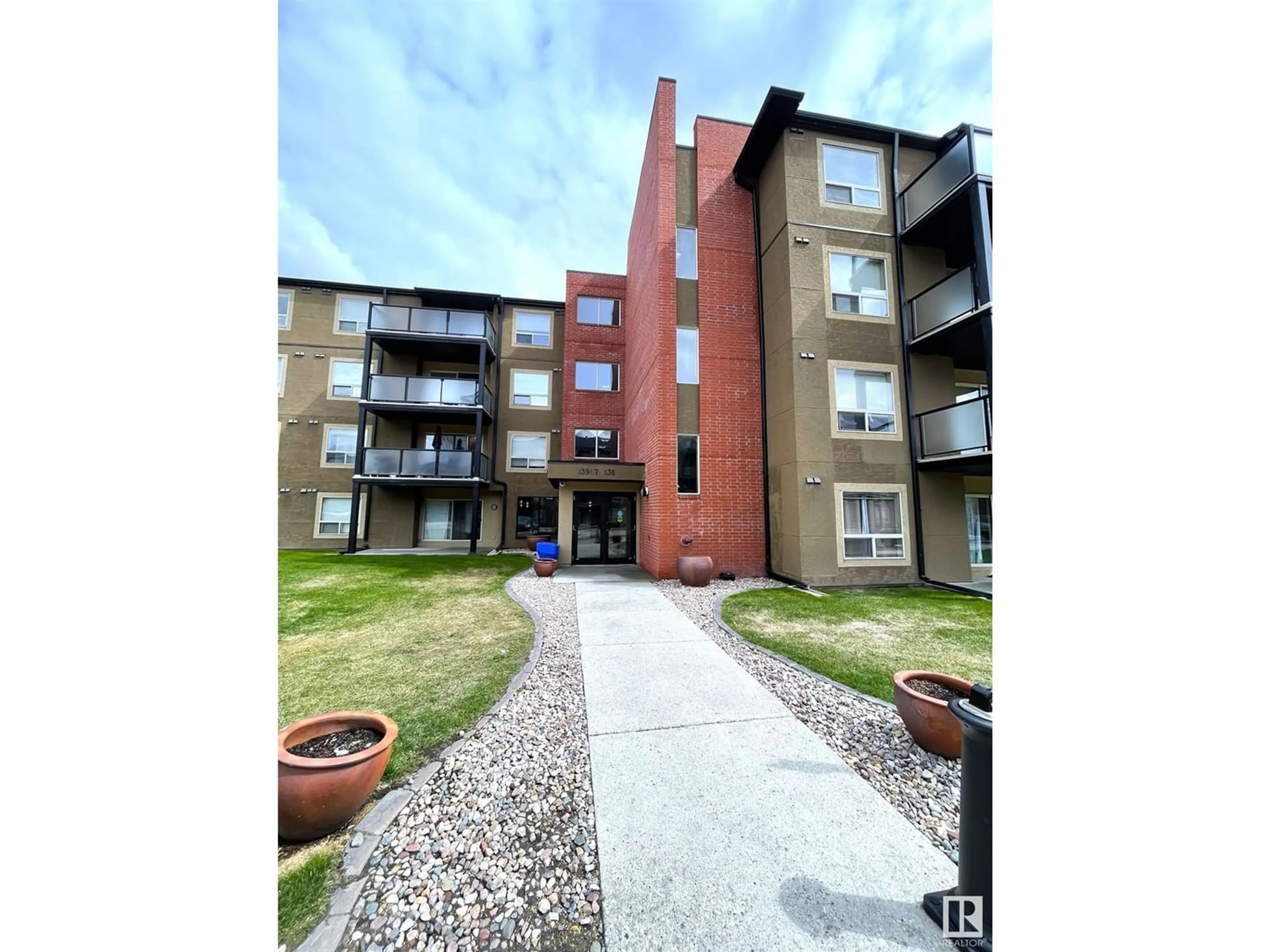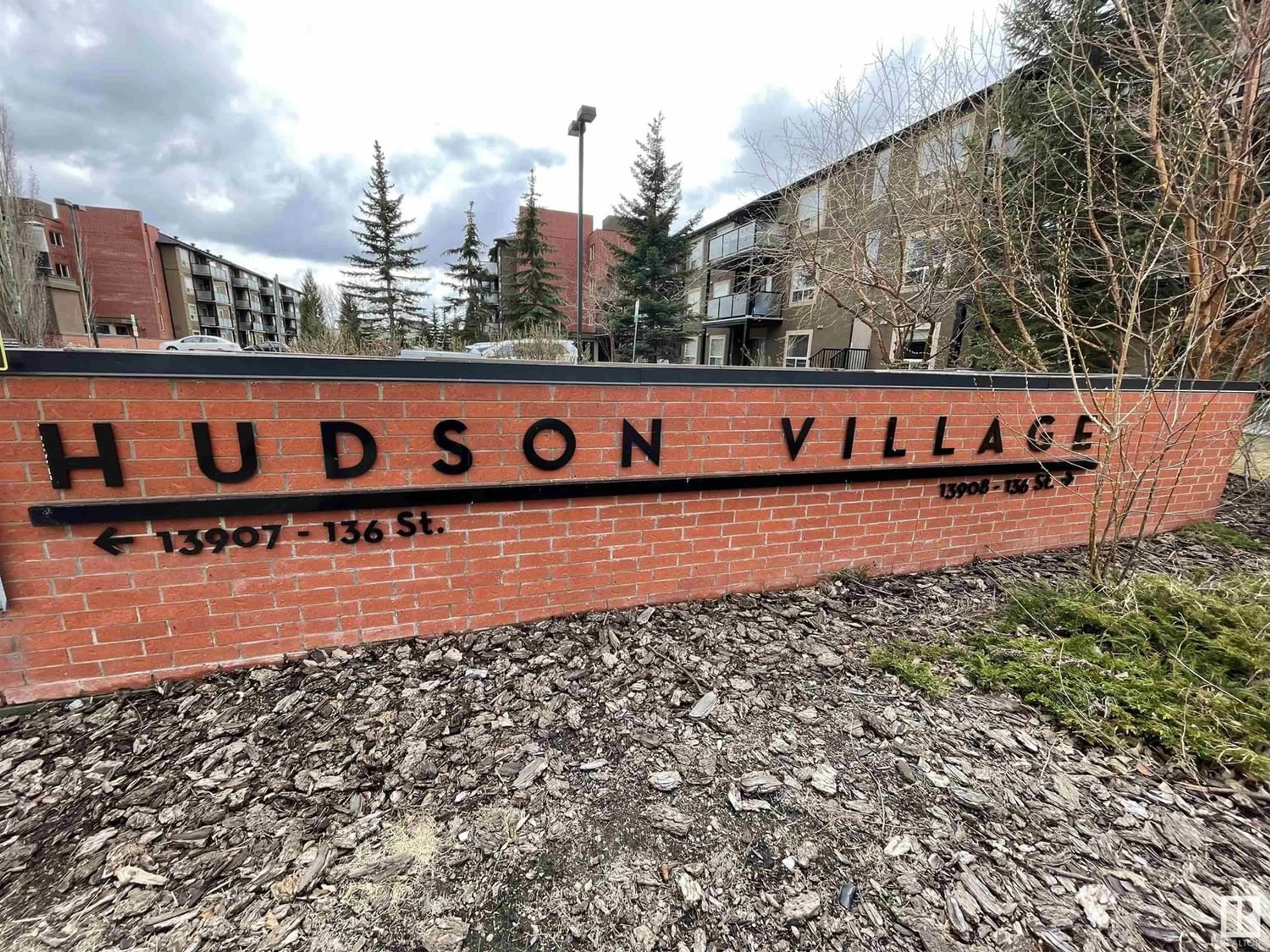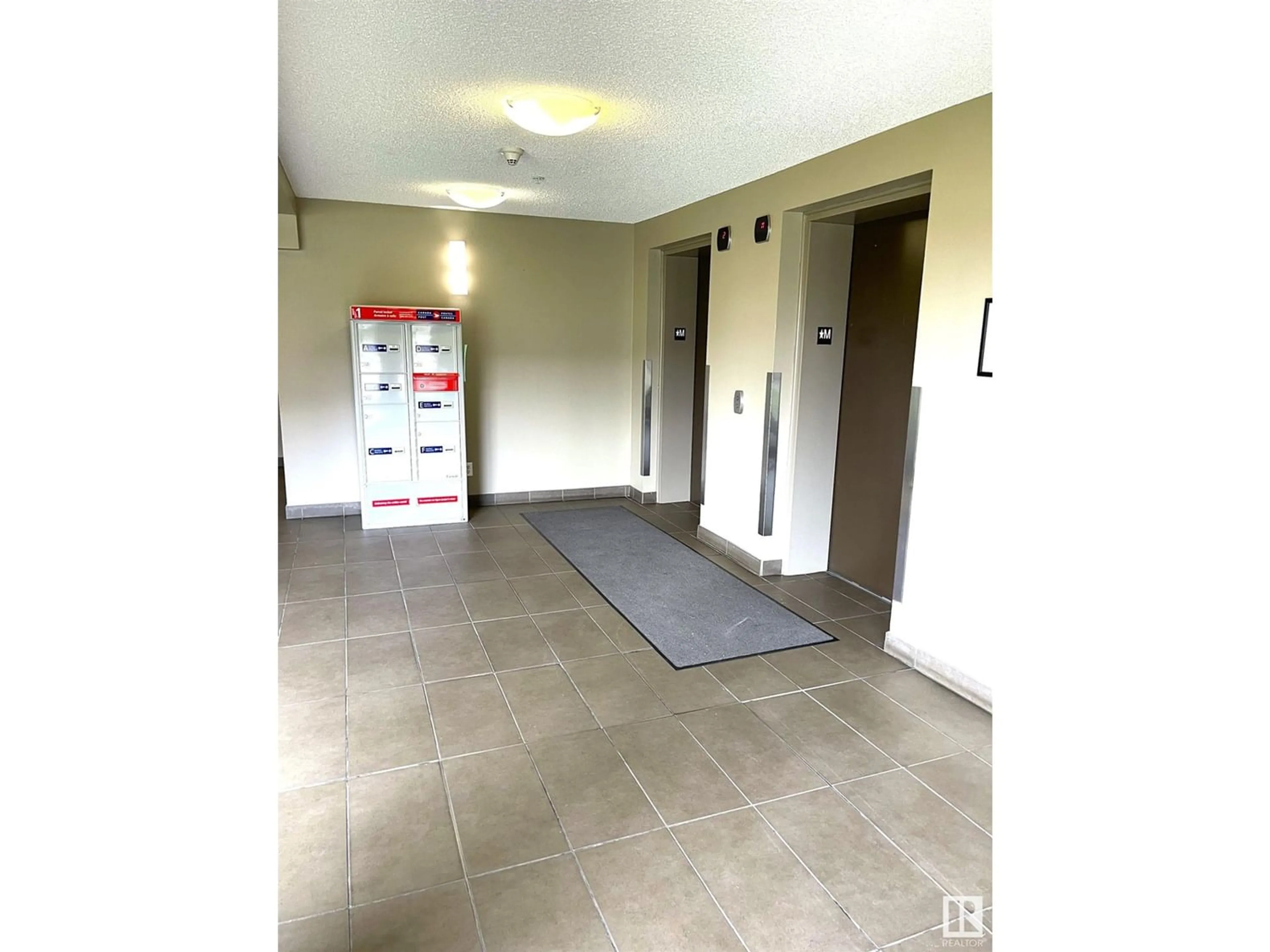#103 13907 136 ST NW, Edmonton, Alberta T5Z1Y4
Contact us about this property
Highlights
Estimated ValueThis is the price Wahi expects this property to sell for.
The calculation is powered by our Instant Home Value Estimate, which uses current market and property price trends to estimate your home’s value with a 90% accuracy rate.Not available
Price/Sqft$215/sqft
Days On Market19 days
Est. Mortgage$558/mth
Maintenance fees$425/mth
Tax Amount ()-
Description
GREAT INVESTMENT OPPORTUNITY! Step into a welcoming living space adorned with modern finishes and ample natural light. The open layout seamlessly connects the living, dining, and kitchen areas, providing an ideal setting for relaxation and entertainment. The unit features one bedroom and one 4 piece bathroom. The kitchen is equipped with sleek cabinetry, plentiful cupboard and countertop space and a breakfast bar area. This GROUND LEVEL condo overlooks a quiet green space from its sizeable cement patio. Tucked into the quiet Hudson neighbourhood yet situated close to transportation hubs and shopping centers, this unit offers unparalleled convenience. Whether you're commuting to work or exploring the city's attractions, everything you need is within easy reach. Enjoy convenience with INSUITE LAUNDRY, an UNDERGROUND PARKING stall and a car wash bay! ALL UTILITIES are included in the condo fee. Just move in and enjoy! (id:39198)
Property Details
Interior
Features
Main level Floor
Living room
4.3 m x 4.19 mDining room
1.84 m x 2.72 mKitchen
2.28 m x 2.27 mPrimary Bedroom
3.36 m x 3.77 mCondo Details
Inclusions
Property History
 19
19




