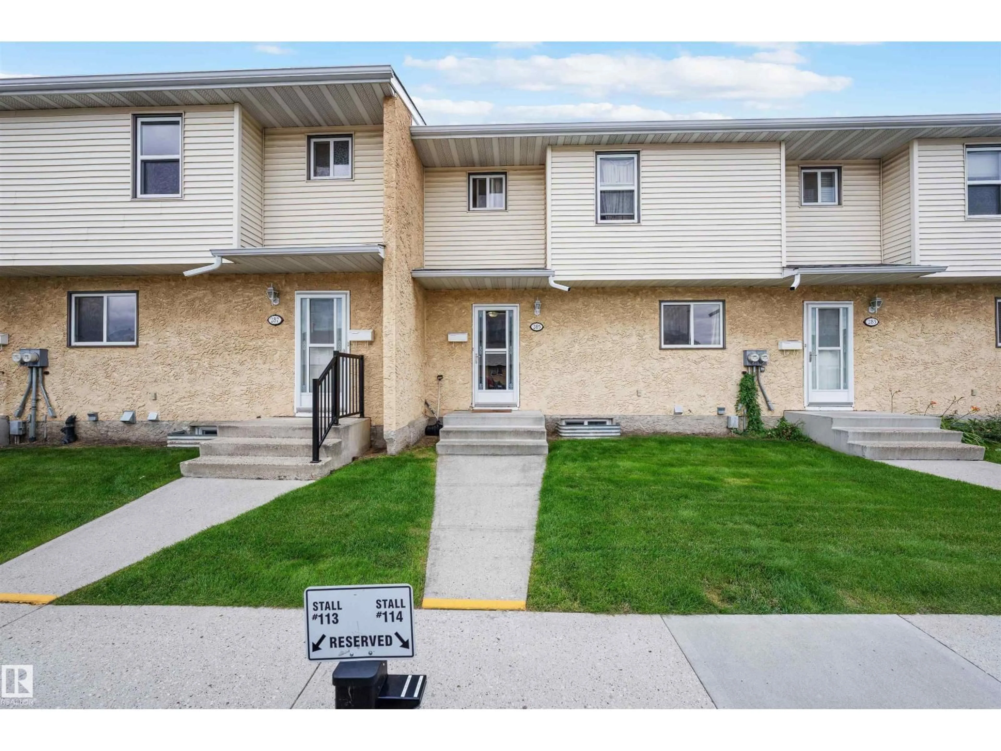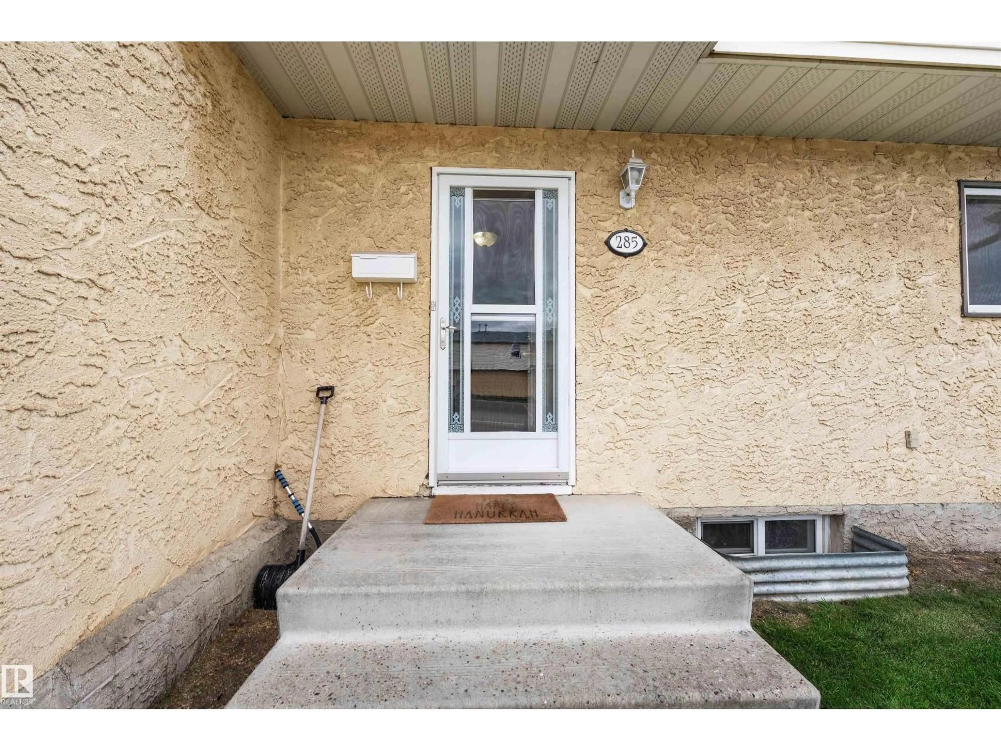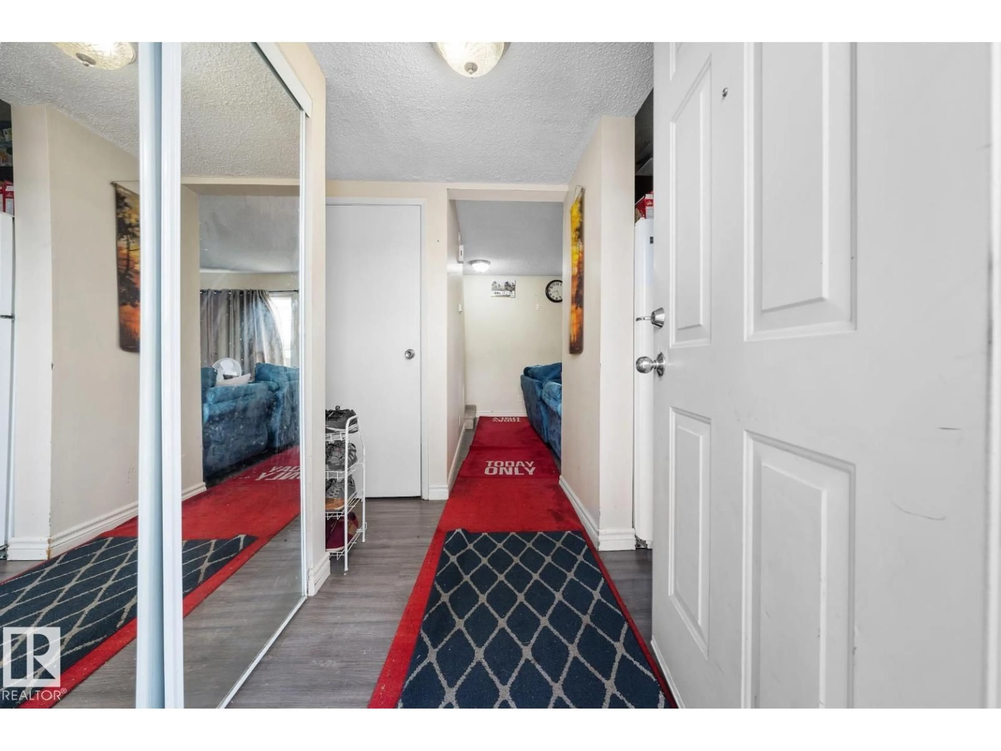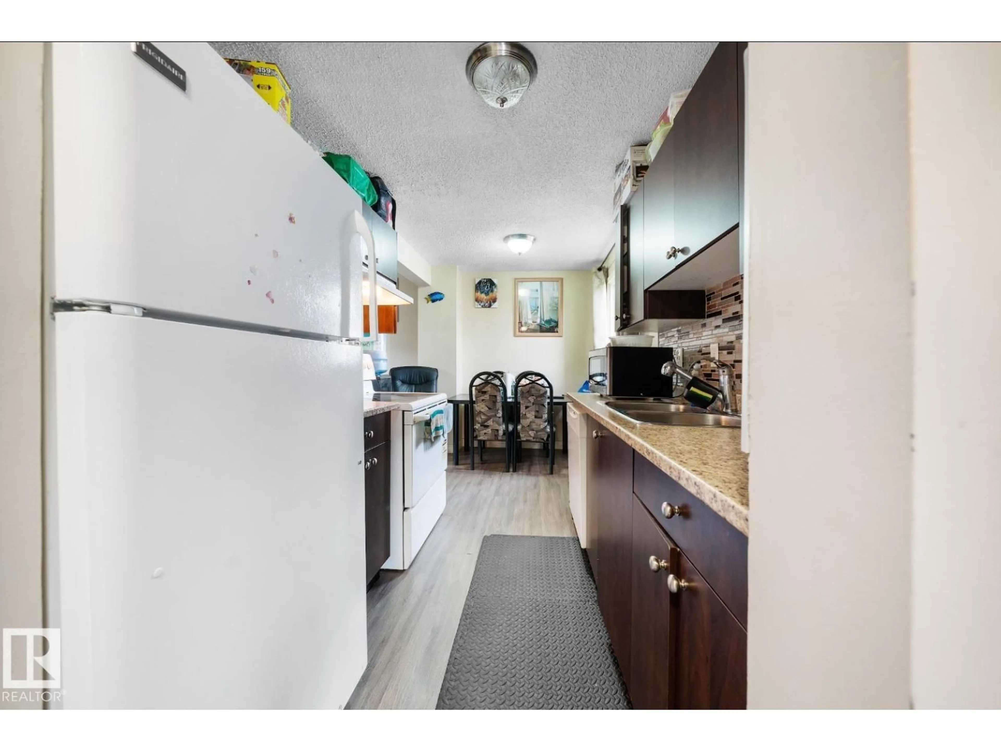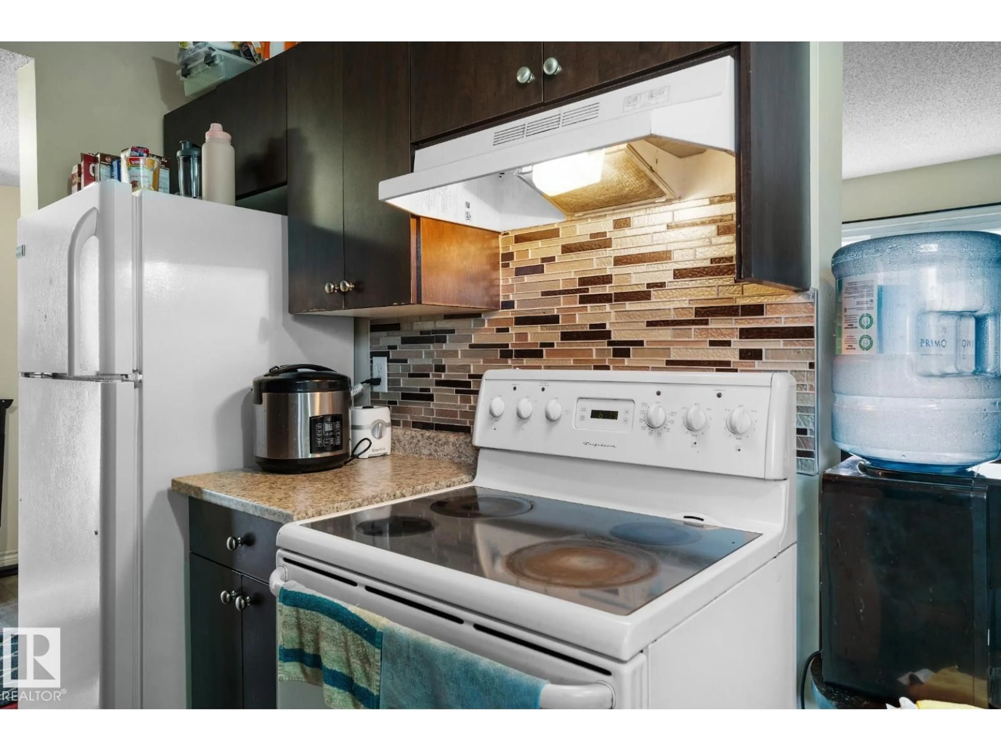285 HARRISON DR, Edmonton, Alberta T5A2X5
Contact us about this property
Highlights
Estimated valueThis is the price Wahi expects this property to sell for.
The calculation is powered by our Instant Home Value Estimate, which uses current market and property price trends to estimate your home’s value with a 90% accuracy rate.Not available
Price/Sqft$212/sqft
Monthly cost
Open Calculator
Description
This freshly renovated 3-bedroom townhouse is the perfect opportunity for investors or first-time home buyers! Step into a convenient, move-in ready space featuring a brand-new kitchen with updated counter tops, a new sink and dishwasher, and stylish laminate flooring throughout the main level. The home offers a fully finished basement with a convenient half bath and a rough-in for a shower, providing added value and flexibility. Enjoy the outdoors in your private backyard, complete with a storage shed for extra convenience. Located just minutes from Clareview LRT Station, with quick access to Yellowhead Trail, Victoria Trail, and Manning Drive, this home offers excellent connectivity and transit options. You're also close to shopping, schools, and all major amenities, making daily life simple and stress-free! (id:39198)
Property Details
Interior
Features
Upper Level Floor
Primary Bedroom
Bedroom 2
Bedroom 3
Condo Details
Inclusions
Property History
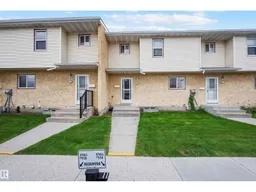 20
20
