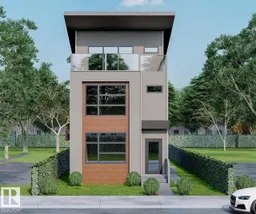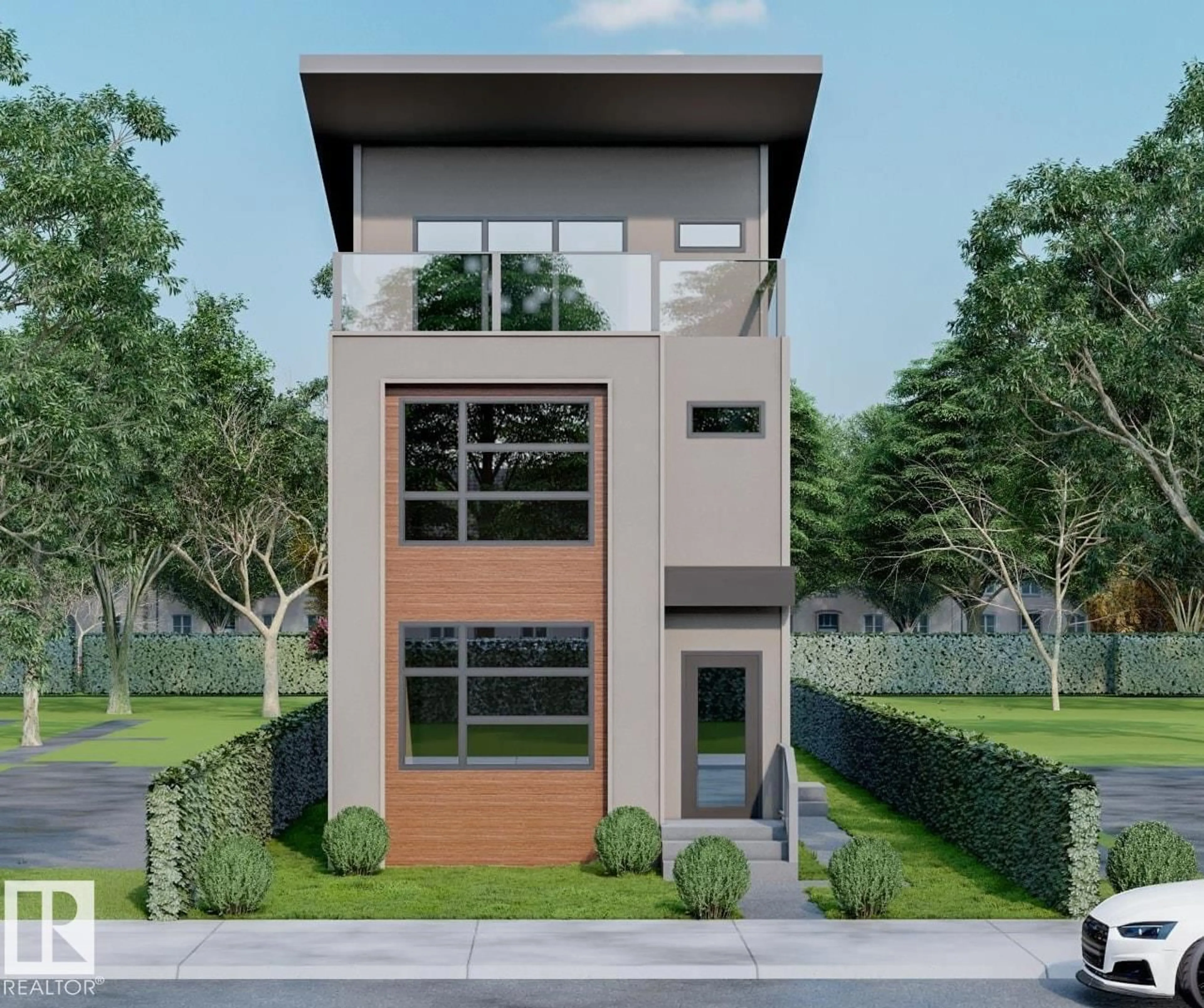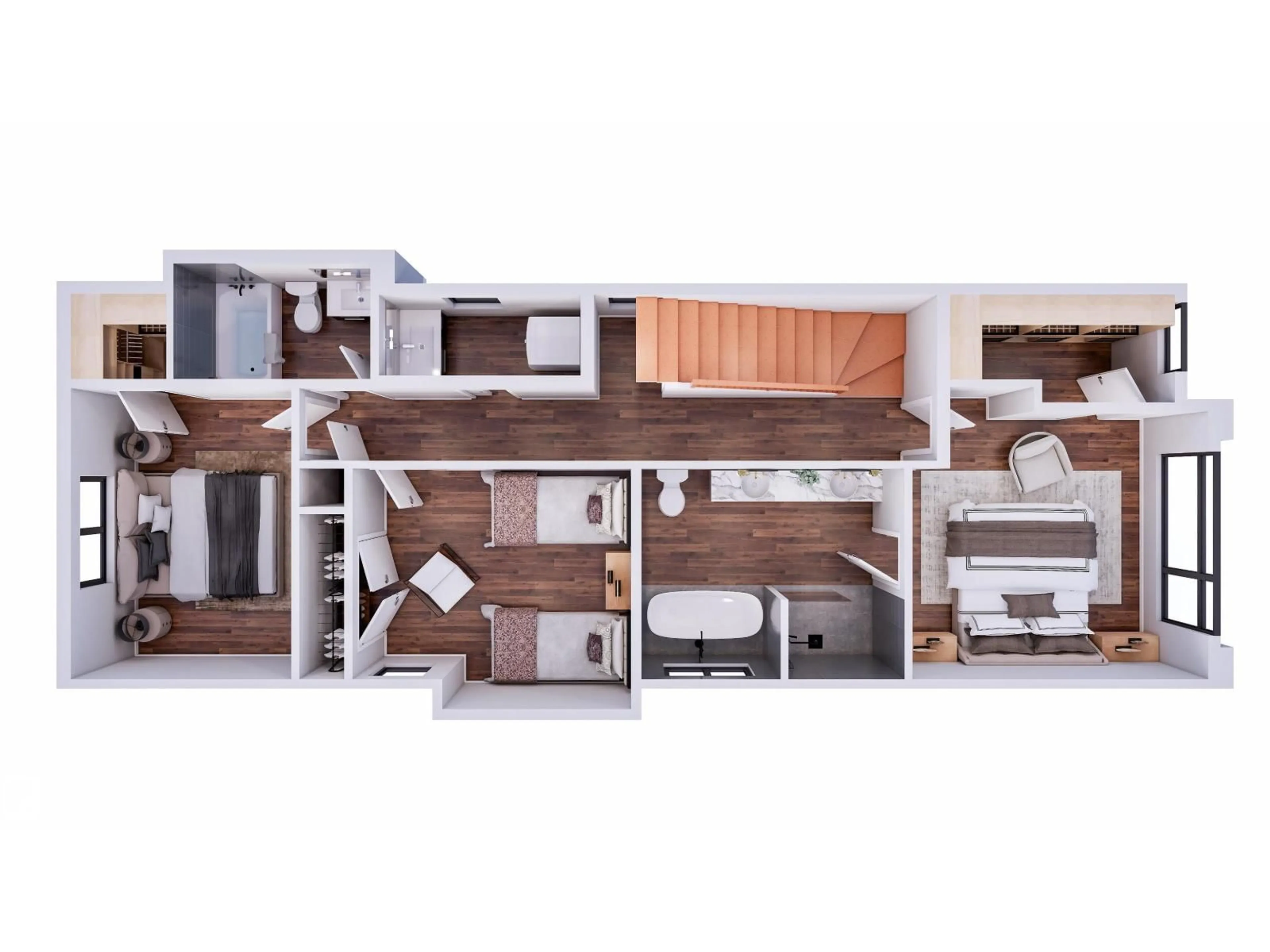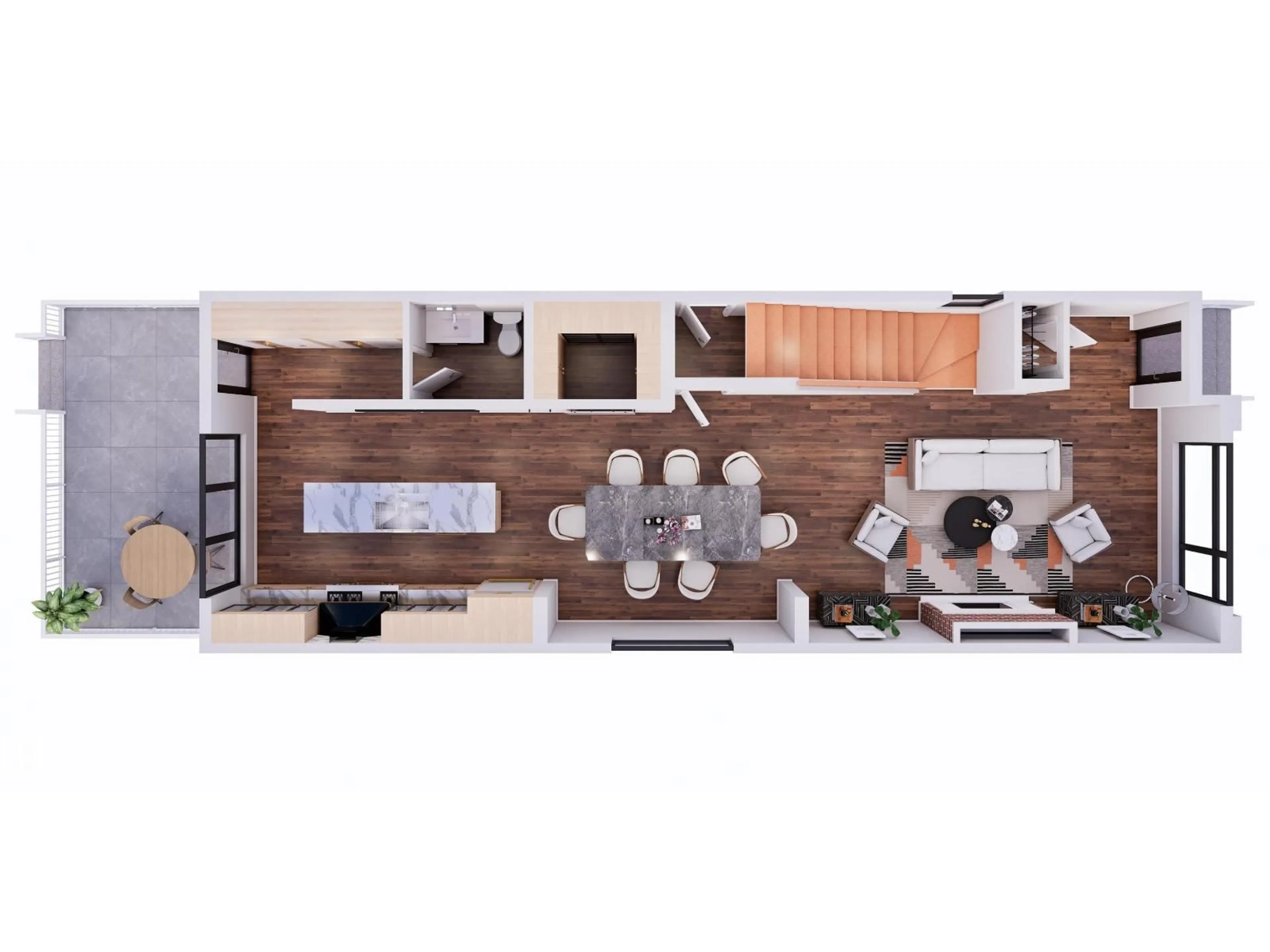NW - 9635 85 ST, Edmonton, Alberta T6C3E3
Contact us about this property
Highlights
Estimated valueThis is the price Wahi expects this property to sell for.
The calculation is powered by our Instant Home Value Estimate, which uses current market and property price trends to estimate your home’s value with a 90% accuracy rate.Not available
Price/Sqft$405/sqft
Monthly cost
Open Calculator
Description
This 2.5 Story style home, features an amazing top level with a spacious balcony and spectacular river valley views! With over 2096 sq.ft., the floor plan is open and bright, with 5 bedrooms, 5 bathrooms and a designer finishing package. The main level boasts hardwood flooring, 9' ceilings, fireplace and pot lighting. The chef's kitchen is amazing with: modern cabinetry; quartz; large island; gas cooktop; s/s appliances; and w/in pantry. The upper level has 3 spacious bedrooms, including an impressive primary suite with 5-piece ensuite. The top level has flexibility as another bedroom, fitness or living area, with easy access out to the balcony and sprawling views. The fully finished basement with a separate entrance, includes the 5th bedroom, full bathroom and wet-bar. Upgrades include triple pane windows, HRV, tankless hot water and spray foam insulation. Double garage, full landscaping, fence and deck included. Minutes to downtown, river-valley, shopping, restaurants, golf, ski-hills and LRT! (id:39198)
Property Details
Interior
Features
Main level Floor
Living room
6.25 x 3.6Dining room
4.06 x 3.6Kitchen
4.93 x 3.6Exterior
Parking
Garage spaces -
Garage type -
Total parking spaces 3
Property History
 30
30




