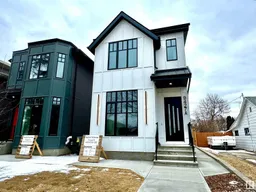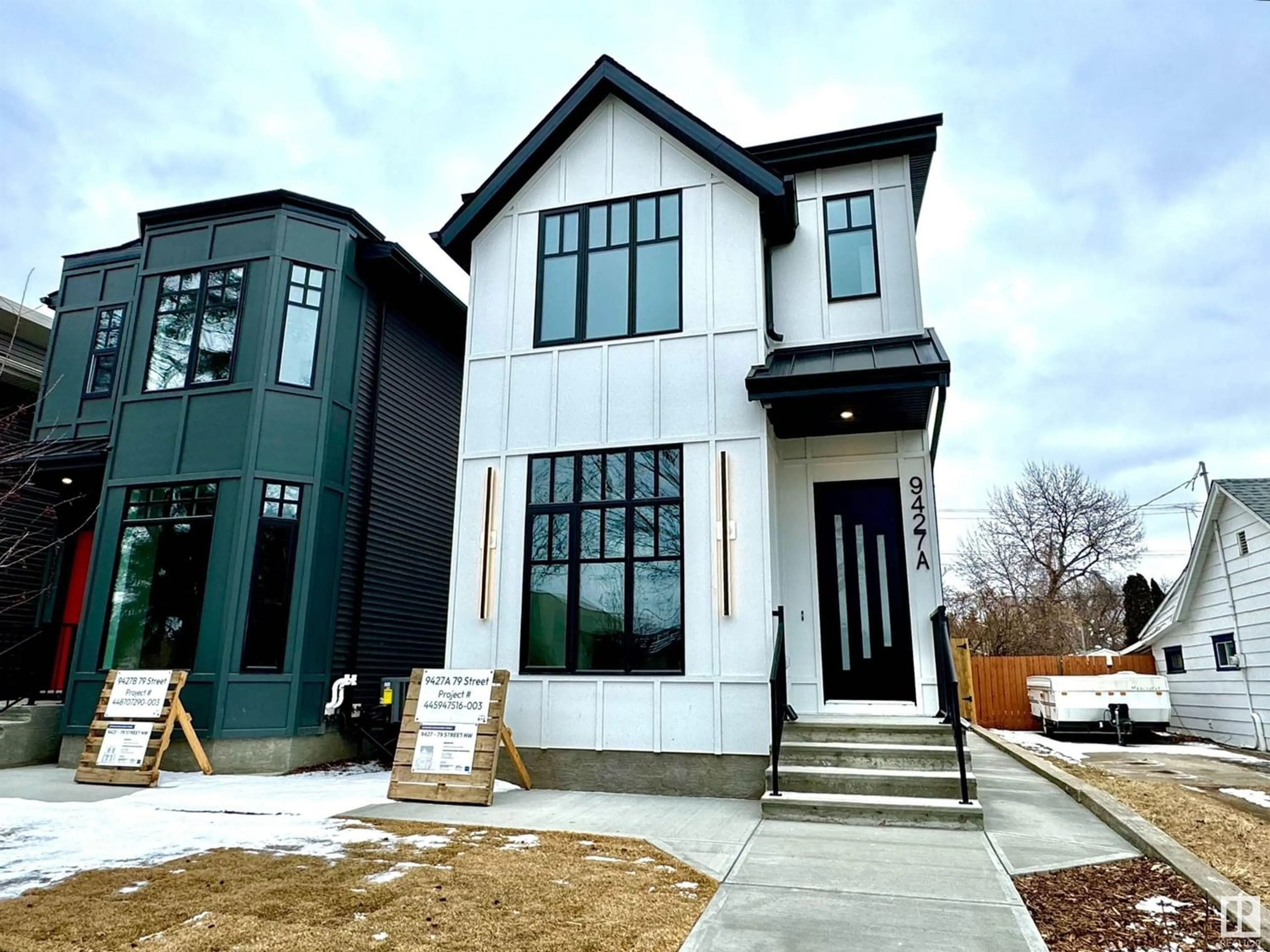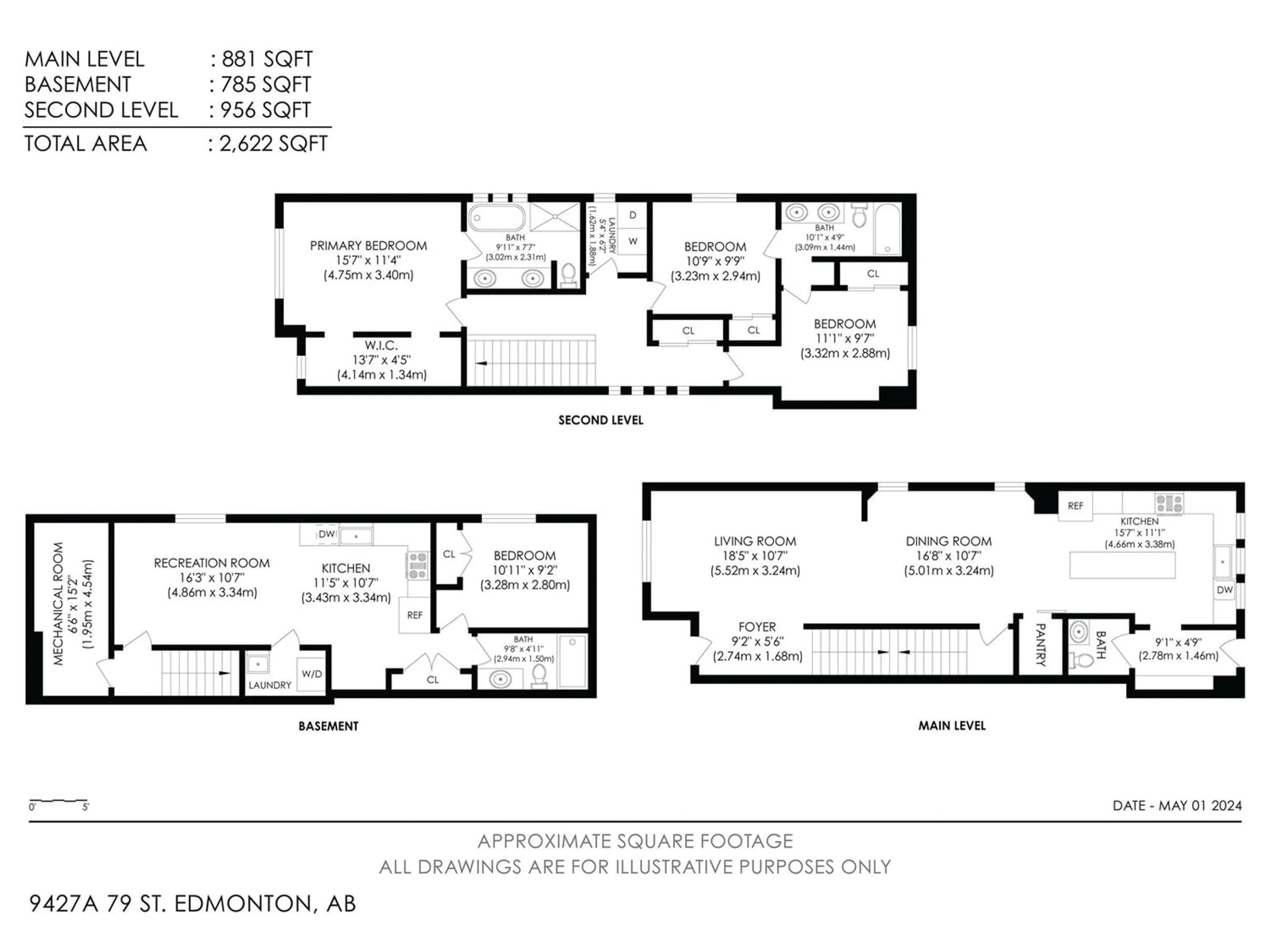9427A 79 ST NW, Edmonton, Alberta T6C2R8
Contact us about this property
Highlights
Estimated ValueThis is the price Wahi expects this property to sell for.
The calculation is powered by our Instant Home Value Estimate, which uses current market and property price trends to estimate your home’s value with a 90% accuracy rate.Not available
Price/Sqft$435/sqft
Days On Market21 days
Est. Mortgage$3,435/mth
Tax Amount ()-
Description
Nestled in the heart of Holyrood, this contemporary two-storey home with a legal basement suite offers the perfect blend of style, comfort & functionality. Step inside-youll be captivated by the spacious open-concept layout flooded w/natural light streaming through large windows, creating an inviting atmosphere throughout the home. The main floor features a sleek electric fireplace, creating a cozy ambiance for gatherings or quiet evenings. The kitchen boasts S/S appliances, quartz countertops, ample storage space, & a convenient centre island. Upstairs retreat to the luxurious primary suite complete w/a spa-like ensuite bathroom featuring a luxurious soaking tub, separate glass-enclosed shower, & dual vanity sinks. 2 more bedrooms & full bath provide plenty of space. The legal suite, w/its own entrance, offers excellent rental income potential w/a full kitchen, living area, 1 bedroom & bath. Don't forget the double detached garage. ALL THIS HOME NEEDS IS YOU! (id:39198)
Property Details
Interior
Features
Basement Floor
Bedroom 4
3.28 m x 2.8 mSecond Kitchen
3.43 m x 3.34 mProperty History
 36
36



