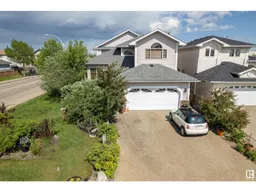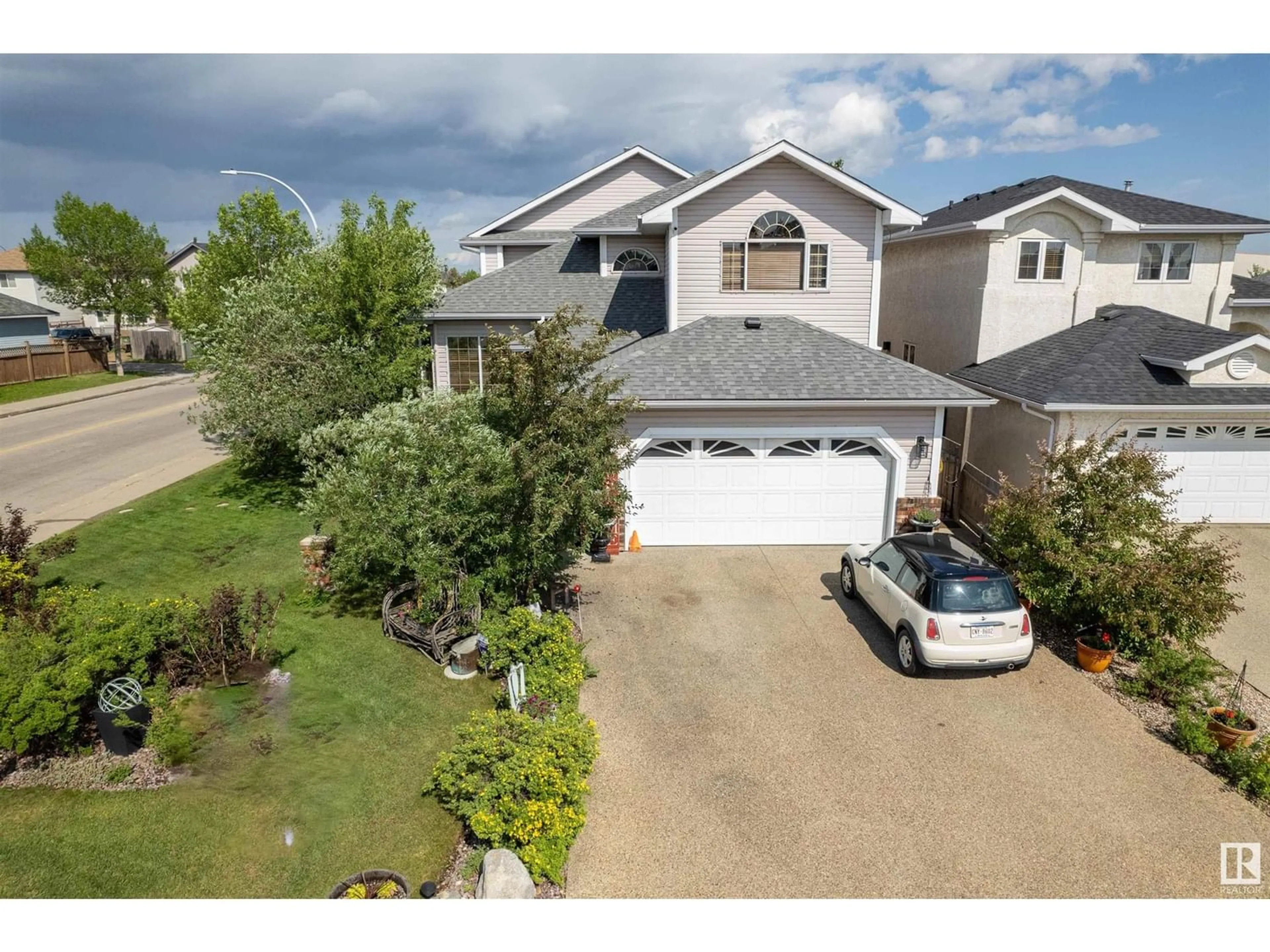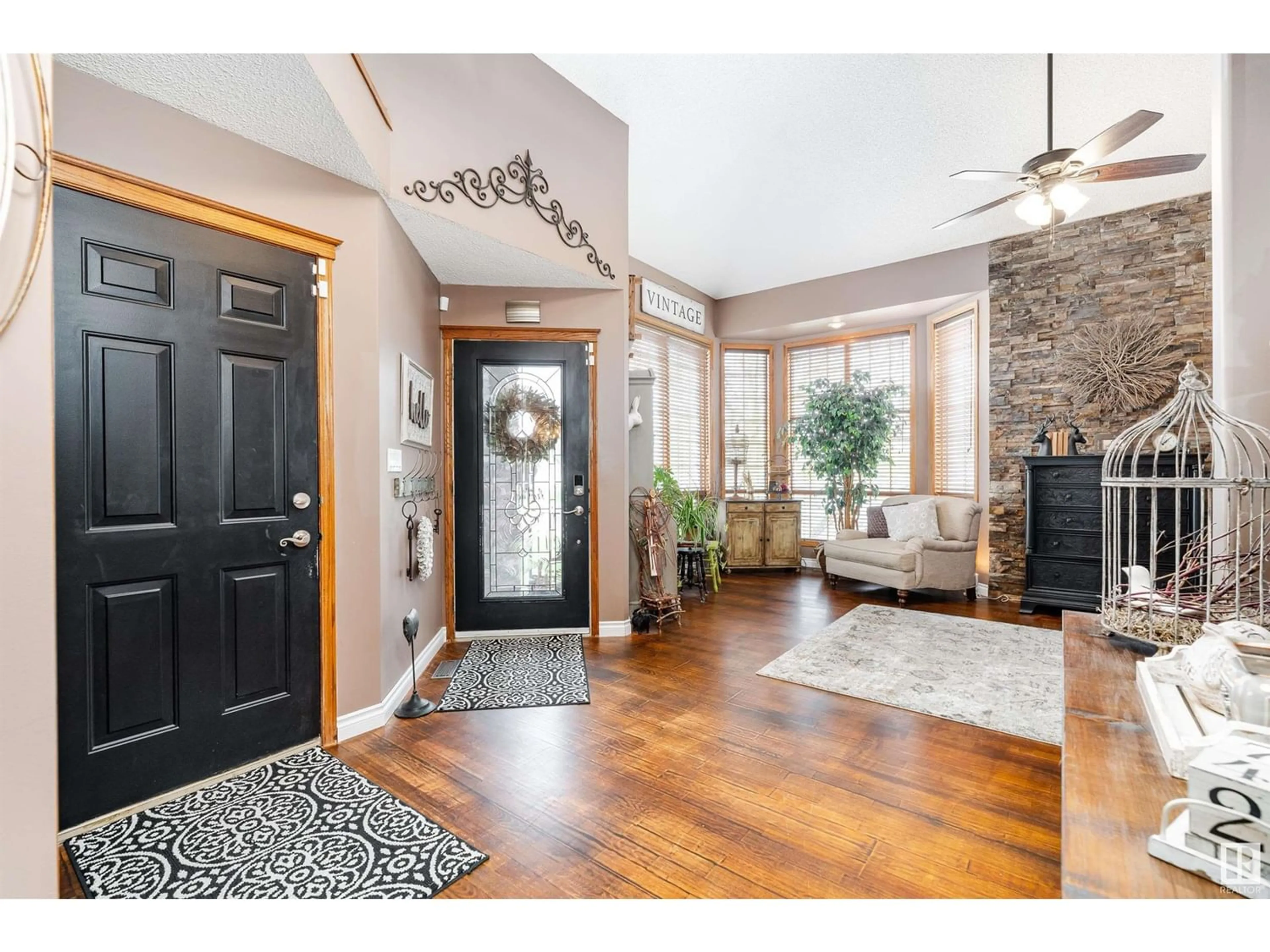416 Hollick-Kenyon RD NW, Edmonton, Alberta T5Y2T9
Contact us about this property
Highlights
Estimated ValueThis is the price Wahi expects this property to sell for.
The calculation is powered by our Instant Home Value Estimate, which uses current market and property price trends to estimate your home’s value with a 90% accuracy rate.Not available
Price/Sqft$255/sqft
Days On Market14 days
Est. Mortgage$2,426/mth
Tax Amount ()-
Description
Hollick-Kenyon 2212 SQft 4 bed/3.1 bath. A country style kitchen with 4 top of the line S/S appliances that includes a M/W oven with a pizza drawer and a gas stove. Open to the kitchen nook and living room gives this space that open concept feel. The second living room and formal dining room (currently used as extra living room space), an office/den and two piece bathroom completes the main floor. Hardwoods extend to the second level hall and primary bedroom.The primary bedroom/bath has everything you need and more. A 4-pc ensuite, walk-in closet, fireplace and direct access to a private deck. Two generously sized bedrooms, a full bathroom and laundry room with stackable front loading washer/dryer finish this level. Granite countertops in the kitchen, and all bathrooms on the main and second level. Fully finished basement with additional bedroom, family room with fireplace and dry bar, a 4 pc bathroom and ++storage. Updates: Roof (2022), Furnace and HWT (2017), Sump Pump (2023) Gas Heater-Garage (2023) (id:39198)
Property Details
Interior
Features
Main level Floor
Den
2.83 m x 2.44 mLiving room
4.46 m x 6.46 mDining room
2.89 m x 5.21 mKitchen
2.93 m x 3.91 mProperty History
 54
54

