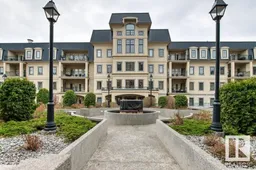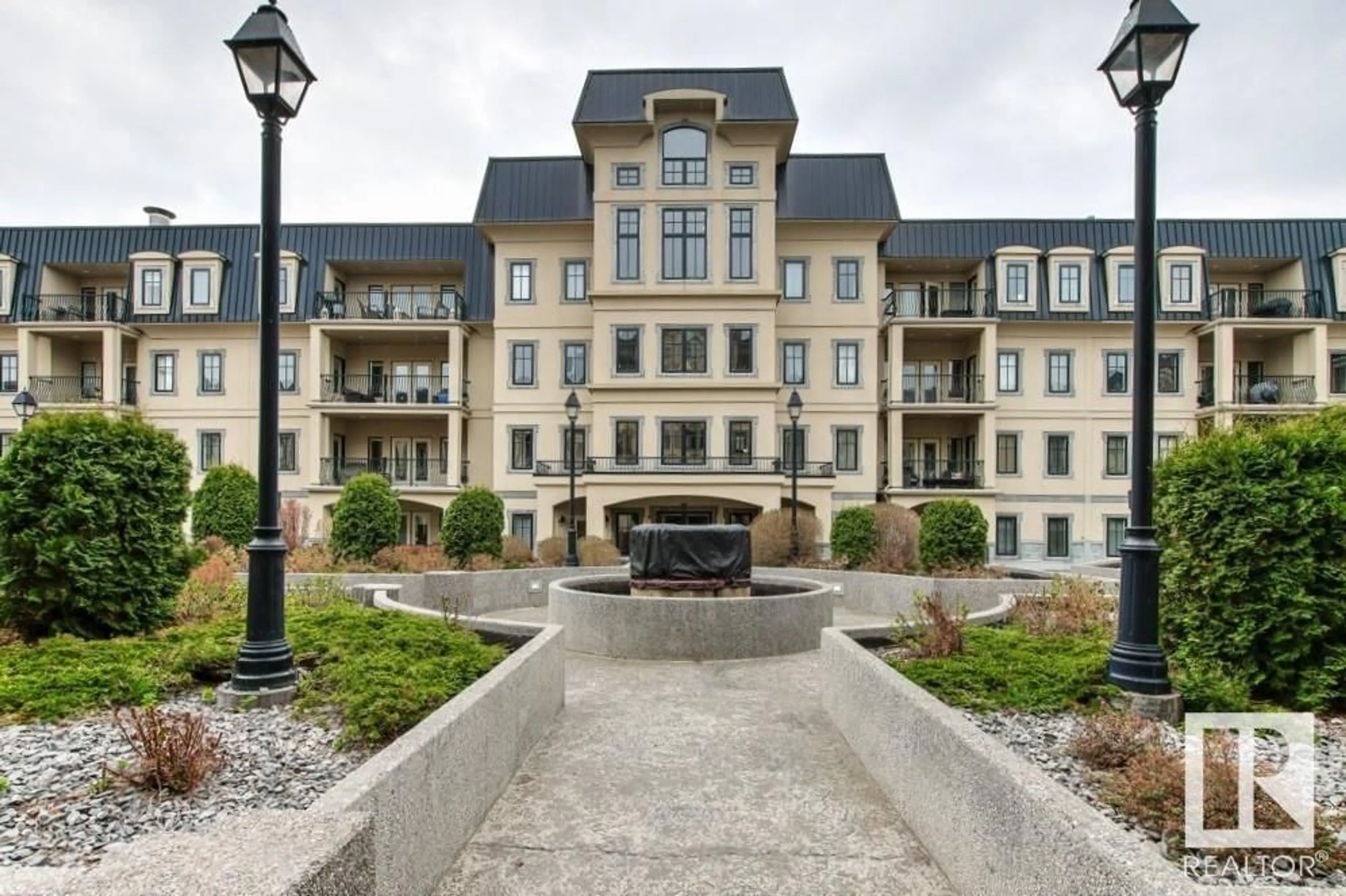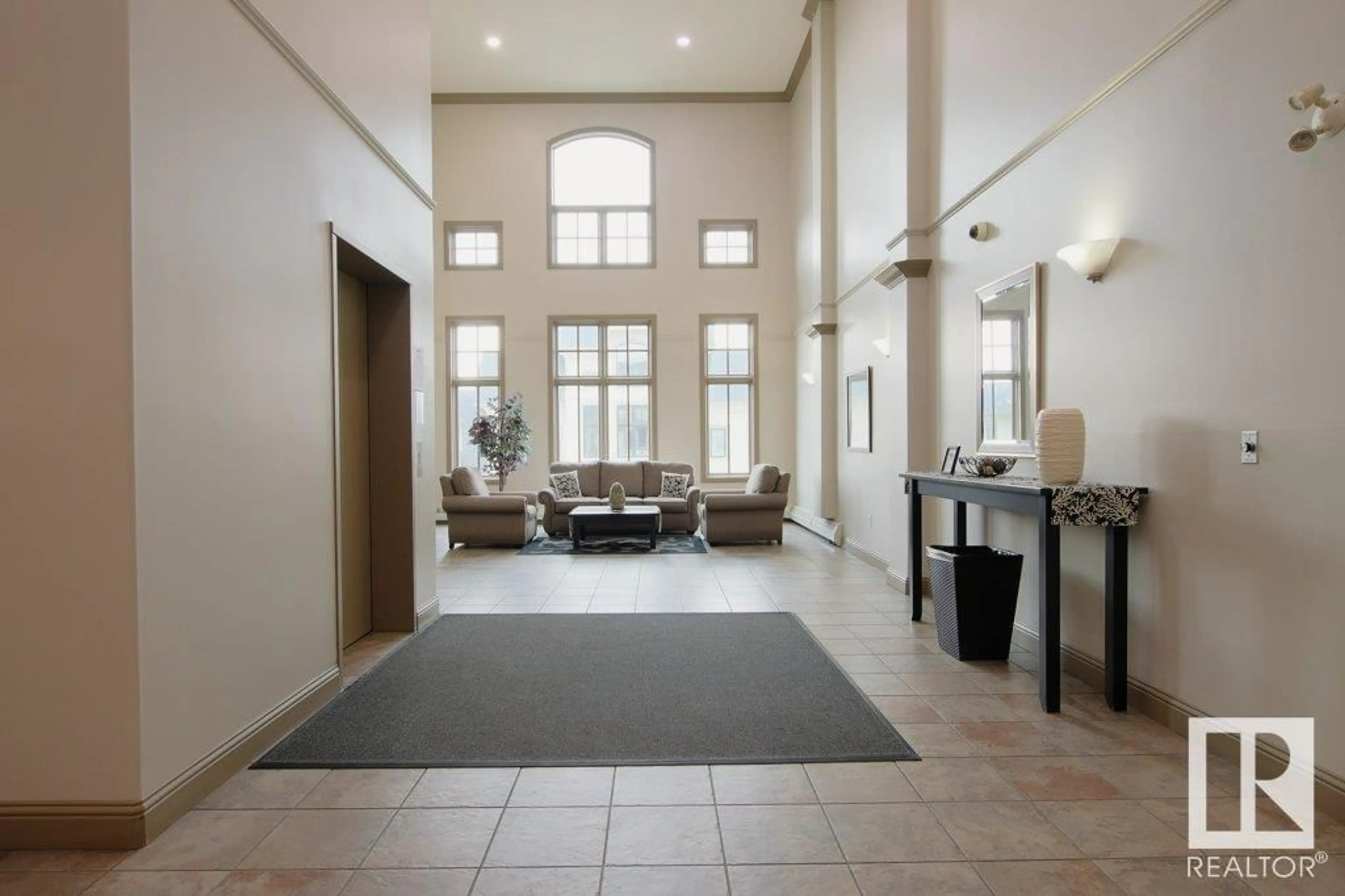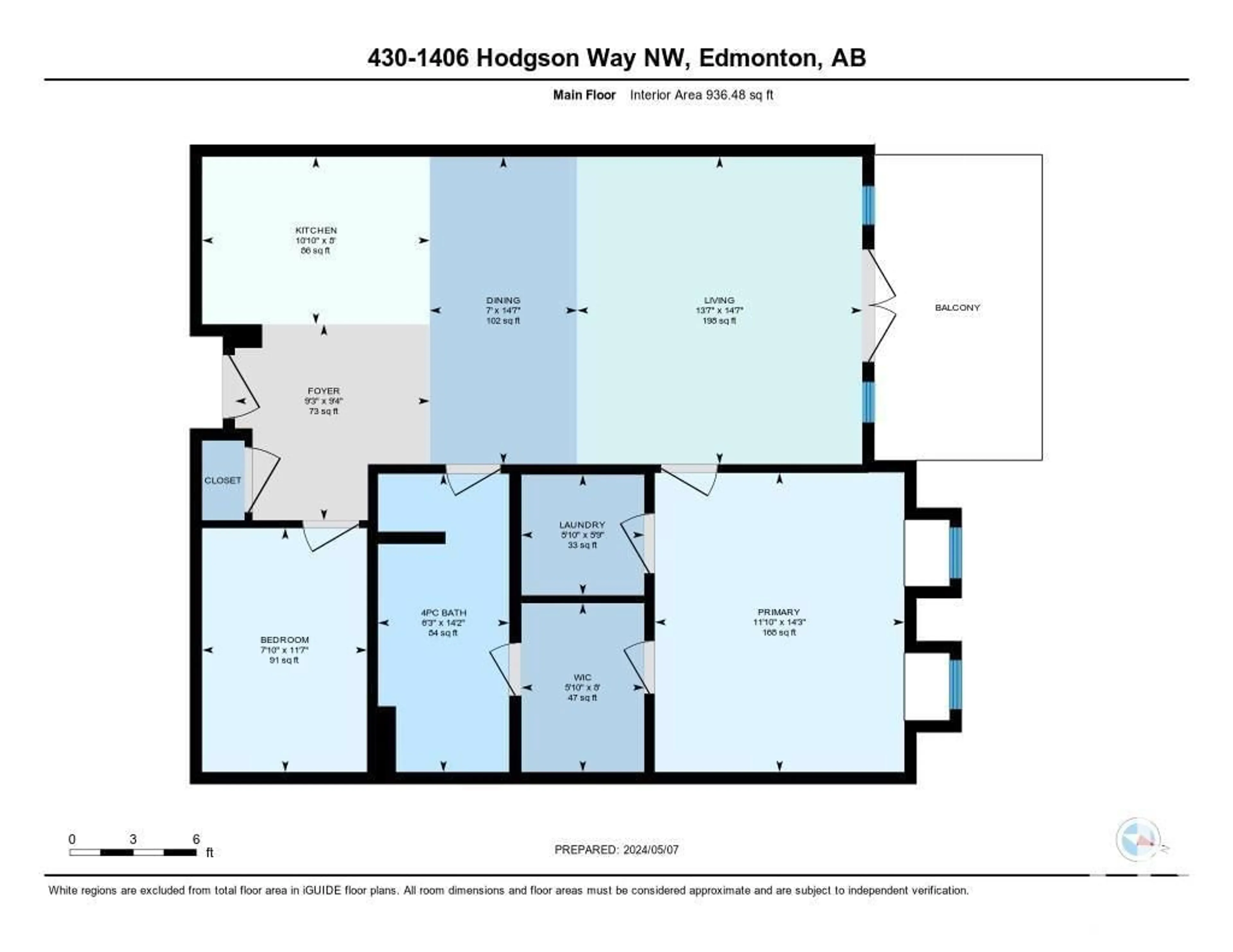#430 1406 HODGSON WY NW, Edmonton, Alberta T6R3K1
Contact us about this property
Highlights
Estimated ValueThis is the price Wahi expects this property to sell for.
The calculation is powered by our Instant Home Value Estimate, which uses current market and property price trends to estimate your home’s value with a 90% accuracy rate.Not available
Price/Sqft$272/sqft
Days On Market12 days
Est. Mortgage$1,095/mth
Maintenance fees$499/mth
Tax Amount ()-
Description
Carefree Adult (21+) living in Riverbend's prestigious Chateaux at Whitemud Ridge. This quiet top-floor gem offers 940 sq ft of luxury living, 1 bedroom plus spacious den/2nd bedroom ideal for guests or a home office. Enjoy the comfort of A/C, 9-foot ceilings & an abundance of natural light. The primary bedroom is a retreat with unique window alcoves, walk-through closet & an ensuite with jetted tub & separate shower. The kitchen impresses with eating bar & ample cupboard space. Features brand new washer, dryer, microwave hood fan, in-suite storage with a freezer, balcony with afternoon sun, downtown view & gas BBQ hookup. Building amenities: highend fitness room, steam room, social lounge, 15 seat theater room, outdoor patio with BBQ, gorgeous front courtyard. Secure building/parking with video surveillance. Nearby: groceries, restaurants, parks, transit & Terwillegar Rec Centre. Quick 15 min drive to the airport. Short walk to Whitemud Ravine trails, pond/park, playground. (id:39198)
Property Details
Interior
Features
Main level Floor
Bedroom 2
2.39 m x 3.53 mLiving room
4.13 m x 4.45 mDining room
2.13 m x 4.45 mKitchen
3.3 m x 2.43 mCondo Details
Amenities
Ceiling - 9ft
Inclusions
Property History
 69
69




