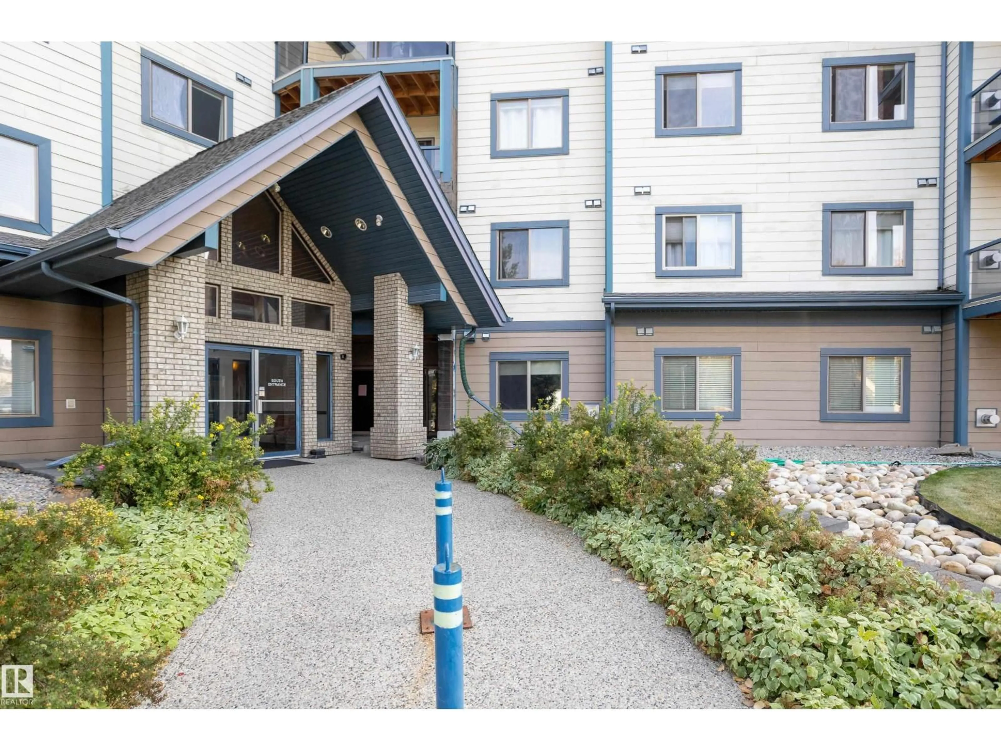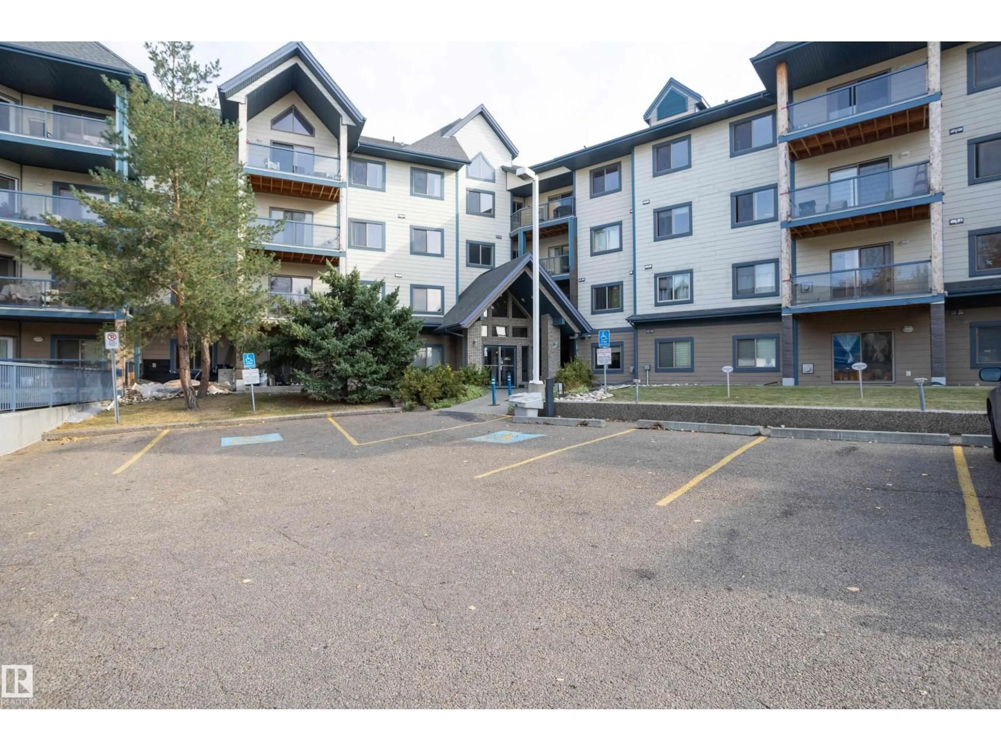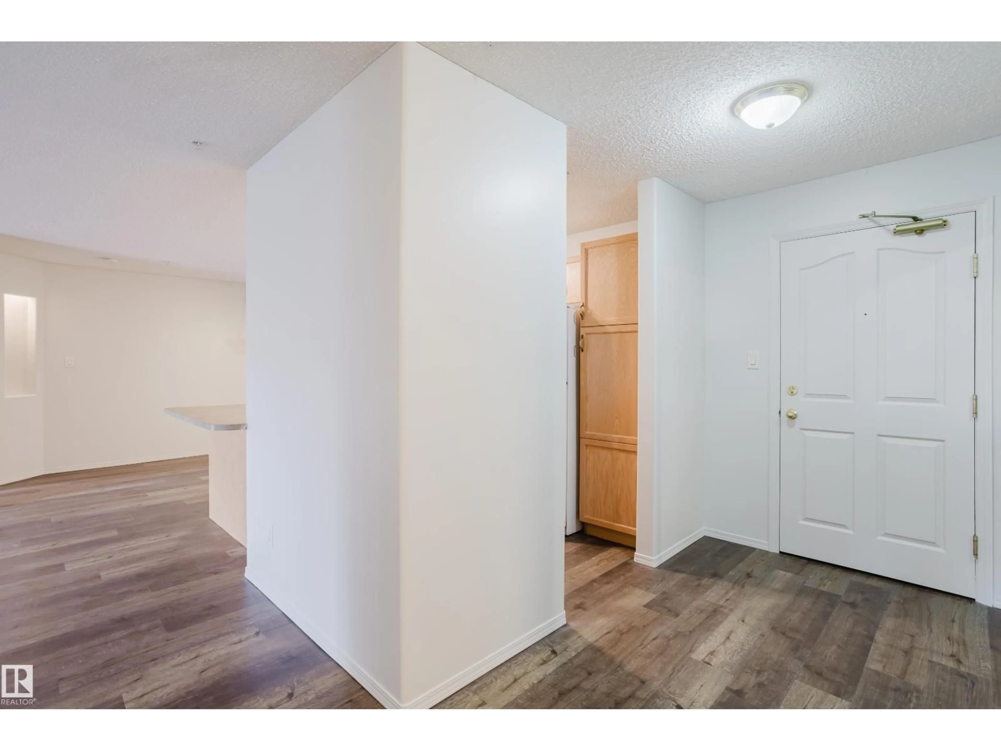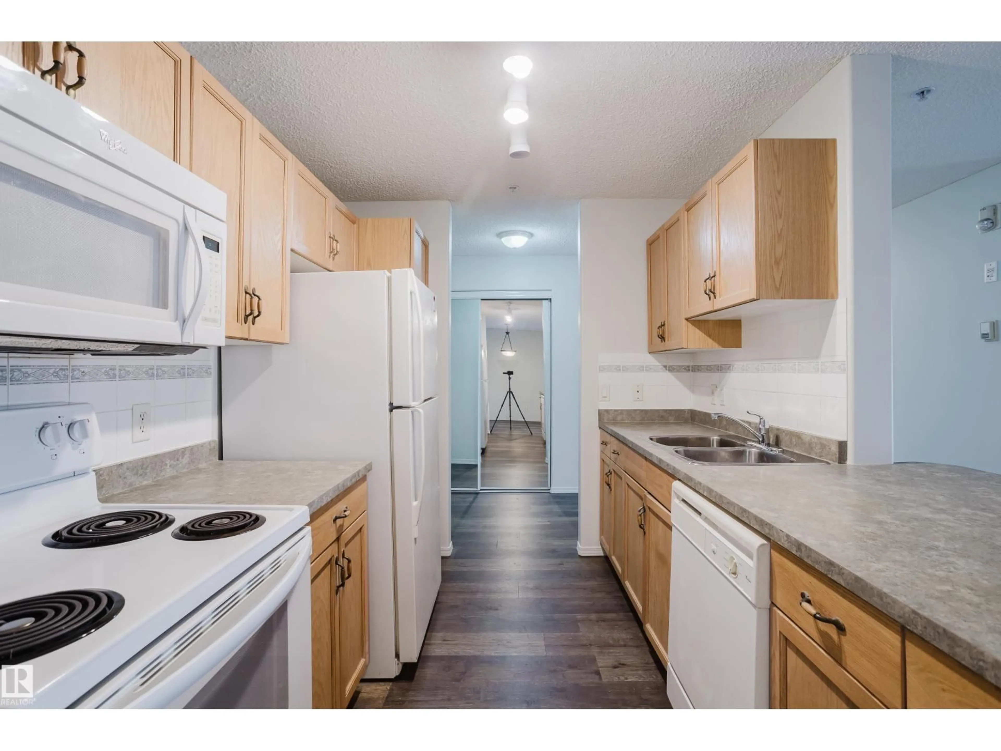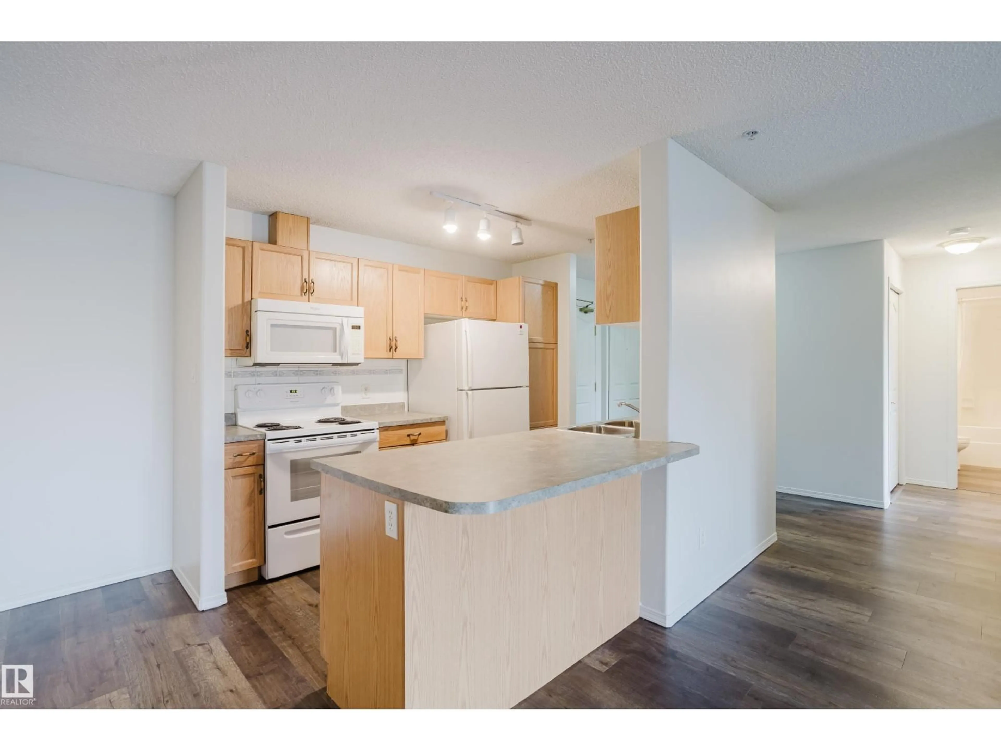#324 - 2903 RABBIT HILL RD, Edmonton, Alberta T6R3A3
Contact us about this property
Highlights
Estimated valueThis is the price Wahi expects this property to sell for.
The calculation is powered by our Instant Home Value Estimate, which uses current market and property price trends to estimate your home’s value with a 90% accuracy rate.Not available
Price/Sqft$226/sqft
Monthly cost
Open Calculator
Description
A 3 BEDROOM CONDO....HARD TO FIND BUT IT'S HERE! This is a TRUE 3 Bedroom-not a 2 Bedroom & Den. In the desired community of Hodgson, this OUTSTANDING Condo in the Grande Whitemud Oaks has just been upgraded and is MOVE IN READY! The bright, open plan features a LARGE Living room with a gas fireplace, a functional Galley Kitchen, a BIG dining room, in-suite washer/dryer, and an en-suite with a walk in shower. Other highlights include New LVP flooring, New paint, 1-Underground stall AND a convenient outside parking stall that you or your guests can use. This well run complex ammenities include an exercise room, a guest suite and a social room. In a GREAT Riverbend location, you are in close proximity to shopping, GREAT schools, the Terwillegar Rec. Center, ravine walking trails, a dog park and have easy access to the Whitemud and Henday Freeways. The condo is perfect for First Time buyers, Investors, a growing family, or down sizers wanting a unit with SIZE that they can lock and leave. THIS IS THE ONE! (id:39198)
Property Details
Interior
Features
Main level Floor
Living room
Bedroom 3
Dining room
Kitchen
Exterior
Parking
Garage spaces -
Garage type -
Total parking spaces 2
Condo Details
Inclusions
Property History
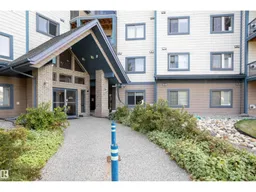 35
35
