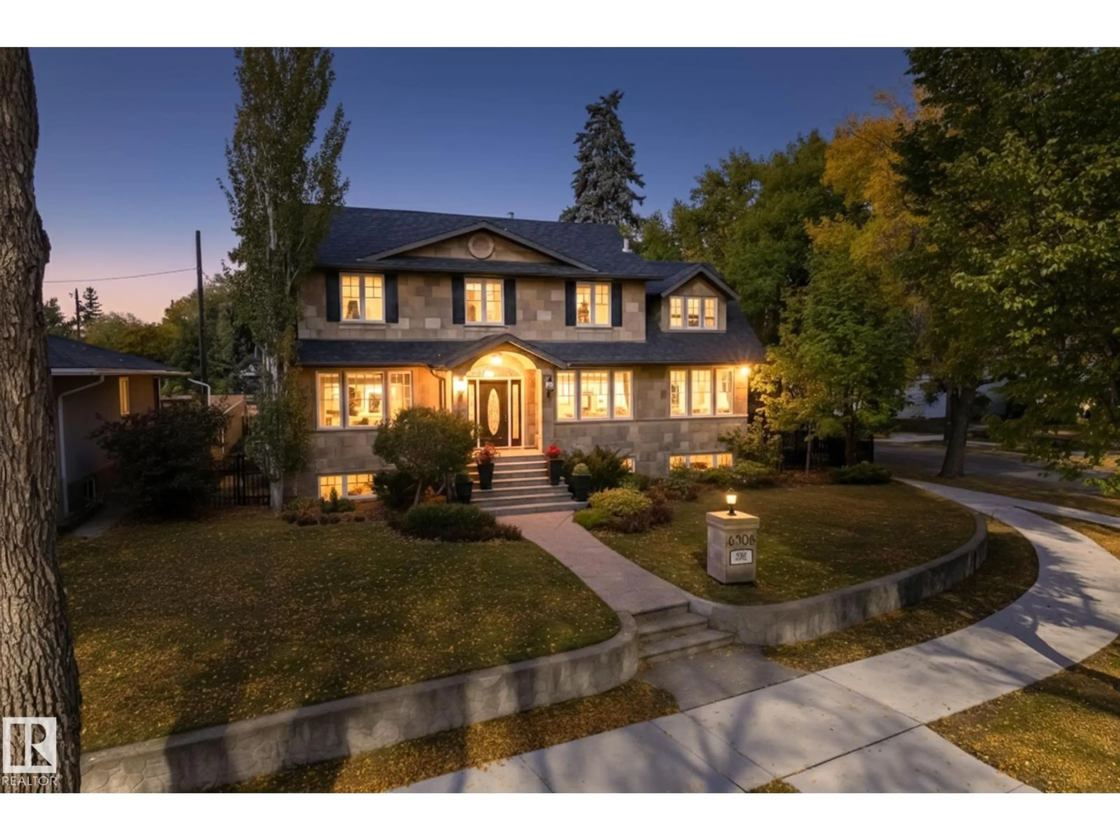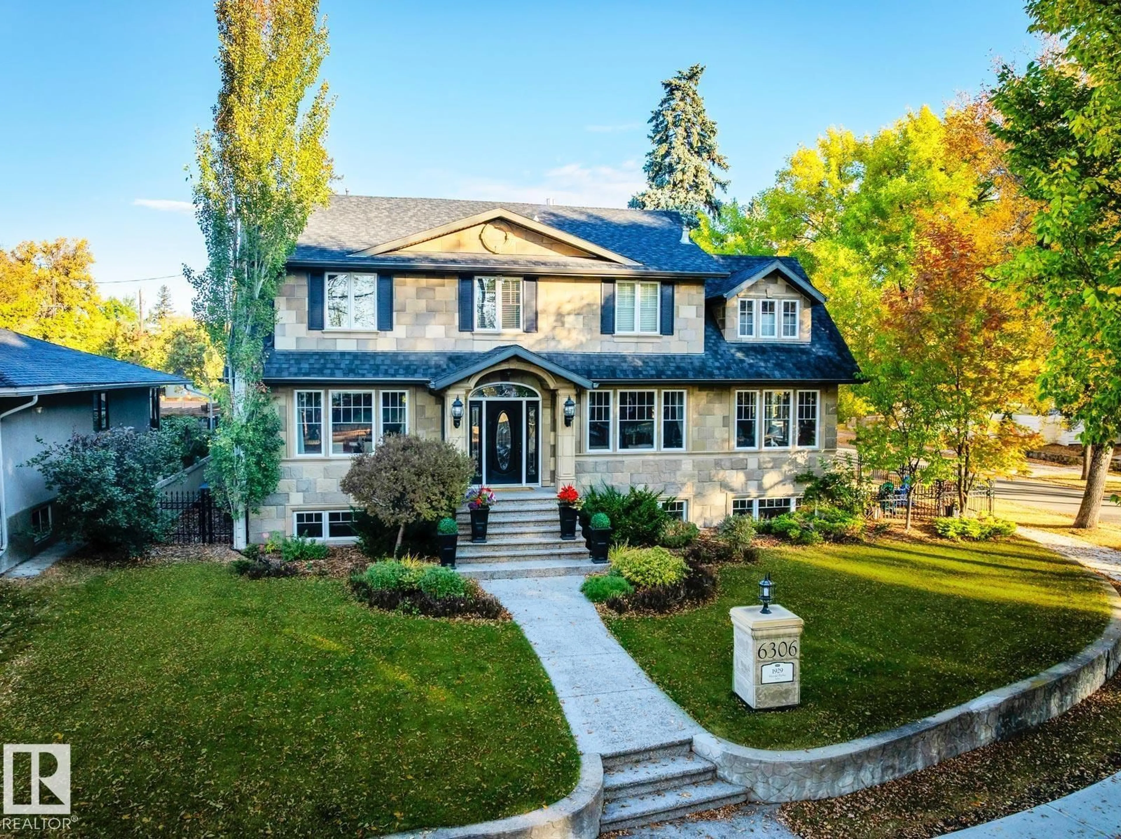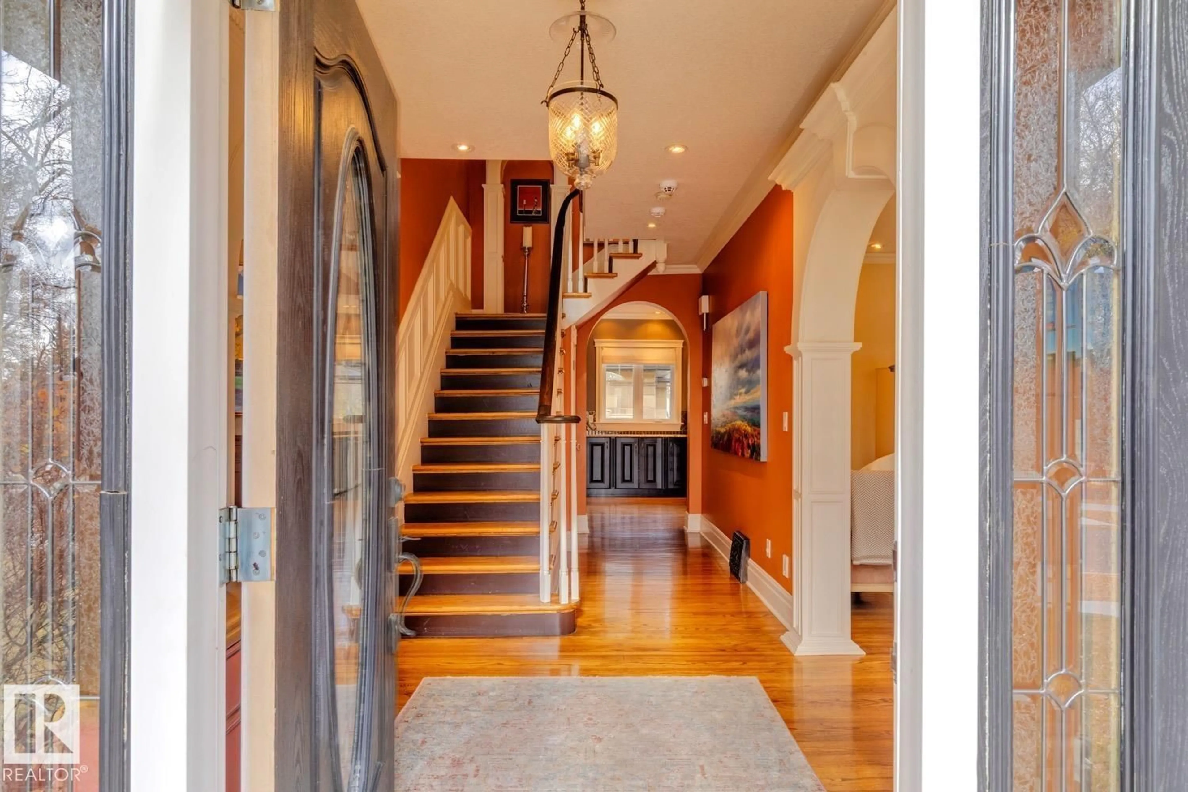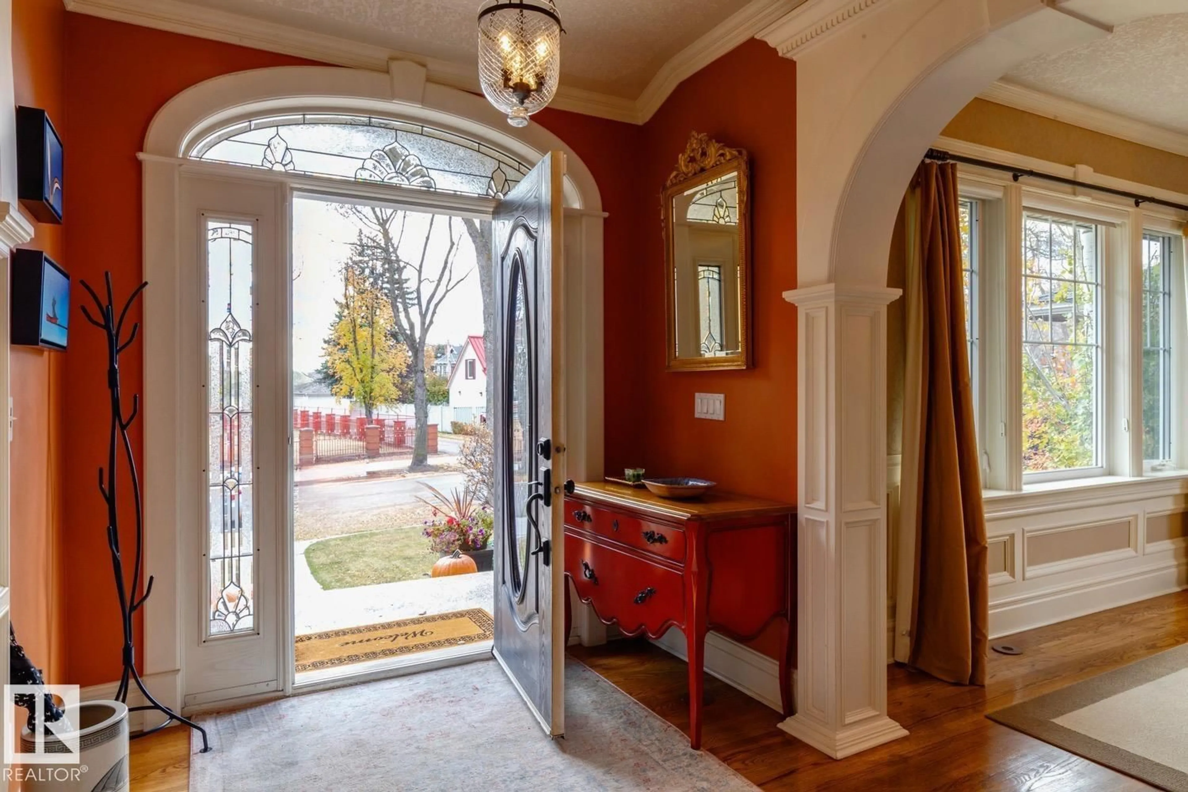NW - 6306 111 AV, Edmonton, Alberta T5W0L5
Contact us about this property
Highlights
Estimated valueThis is the price Wahi expects this property to sell for.
The calculation is powered by our Instant Home Value Estimate, which uses current market and property price trends to estimate your home’s value with a 90% accuracy rate.Not available
Price/Sqft$490/sqft
Monthly cost
Open Calculator
Description
Stunning 5000+ sq.ft. 6-bed, 7-bath luxury estate in Edmonton’s prestigious Highlands, one of the city's top 10 historical neighborhoods. This historic home has undergone a million-dollar transformation—stripped to the studs and rebuilt with a new 9' R50 ICF foundation. Old-world charm meets modern efficiency with a chef’s kitchen, formal living and dining rooms, spa-like master retreat, loft space with full bedroom + full bathroom, and even a dog shower. High-end finishes include granite, slate, travertine, and hardwood, with custom mouldings, solid core doors, and detailed trim throughout. Double insulation, gated driveway, triple garage, and beautifully landscaped yard add to the appeal. A rare opportunity to own a fully restored historic gem in one of Edmonton’s most iconic communities. (id:39198)
Property Details
Interior
Features
Upper Level Floor
Bedroom 6
24.1 x 23.1Primary Bedroom
4.31 x 4.52Bedroom 2
3.7 x 3.23Bedroom 3
4.34 x 4.33Exterior
Parking
Garage spaces -
Garage type -
Total parking spaces 6
Property History
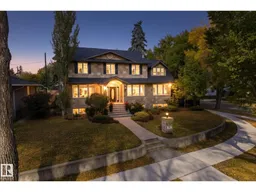 74
74
