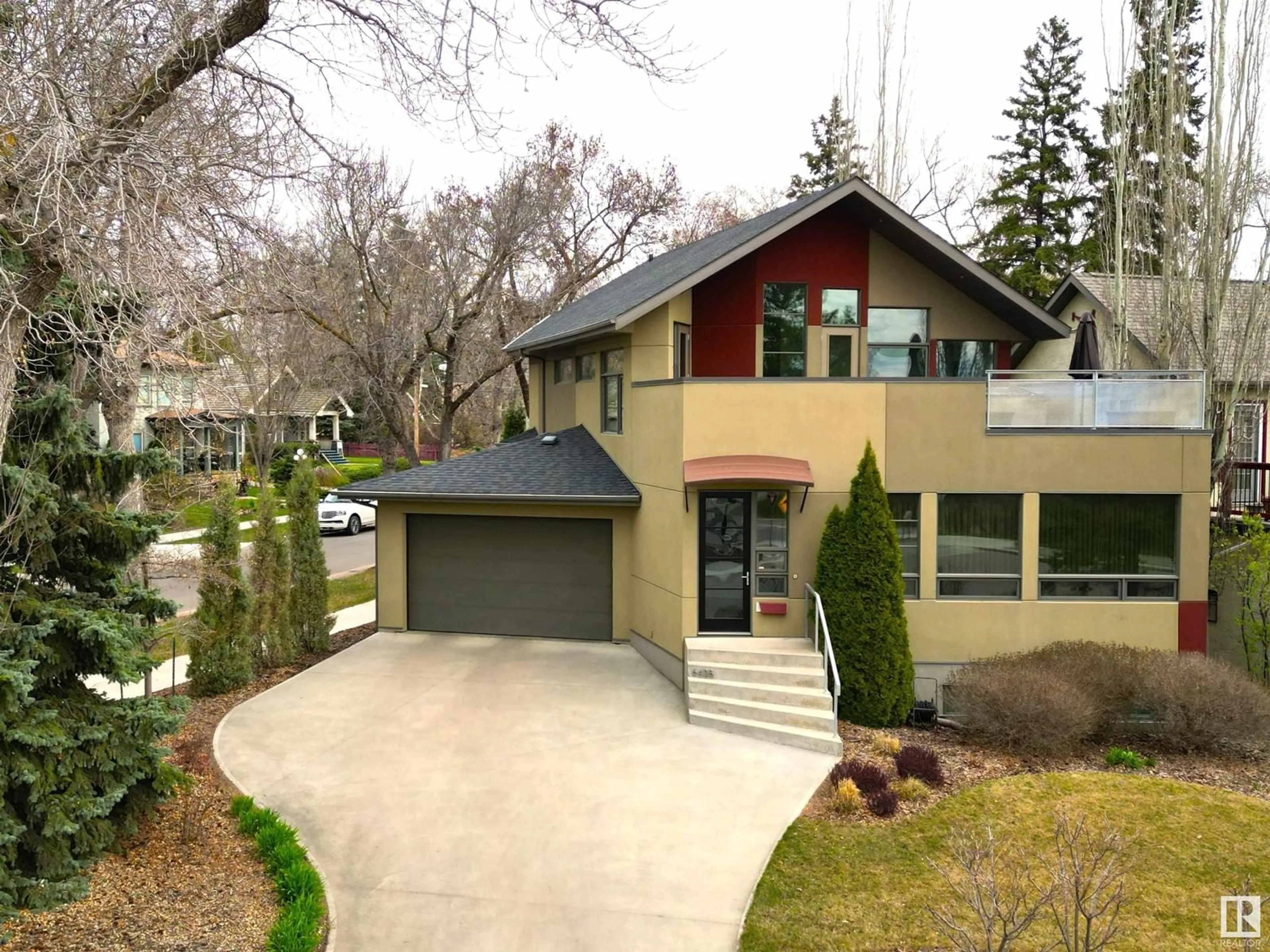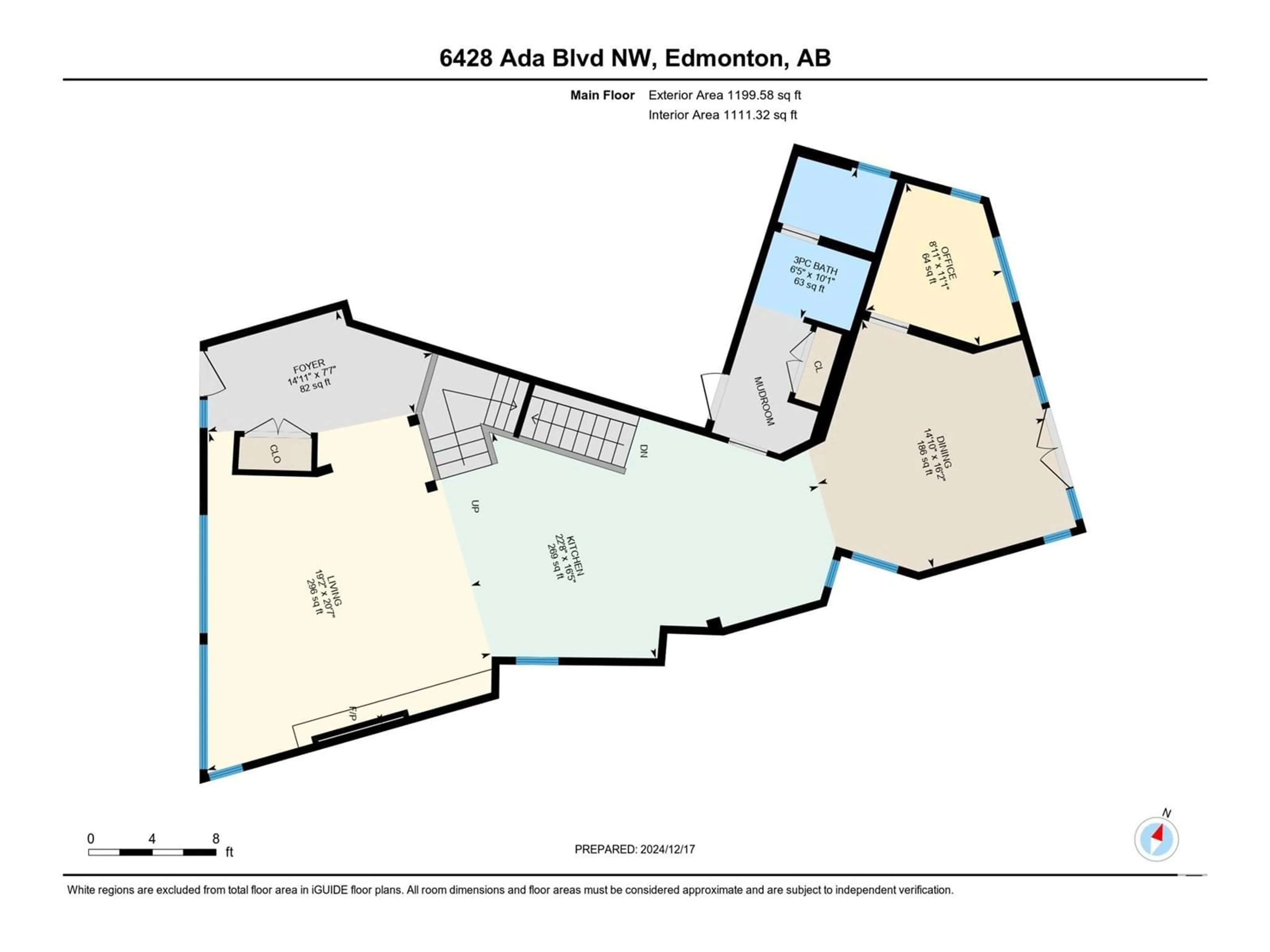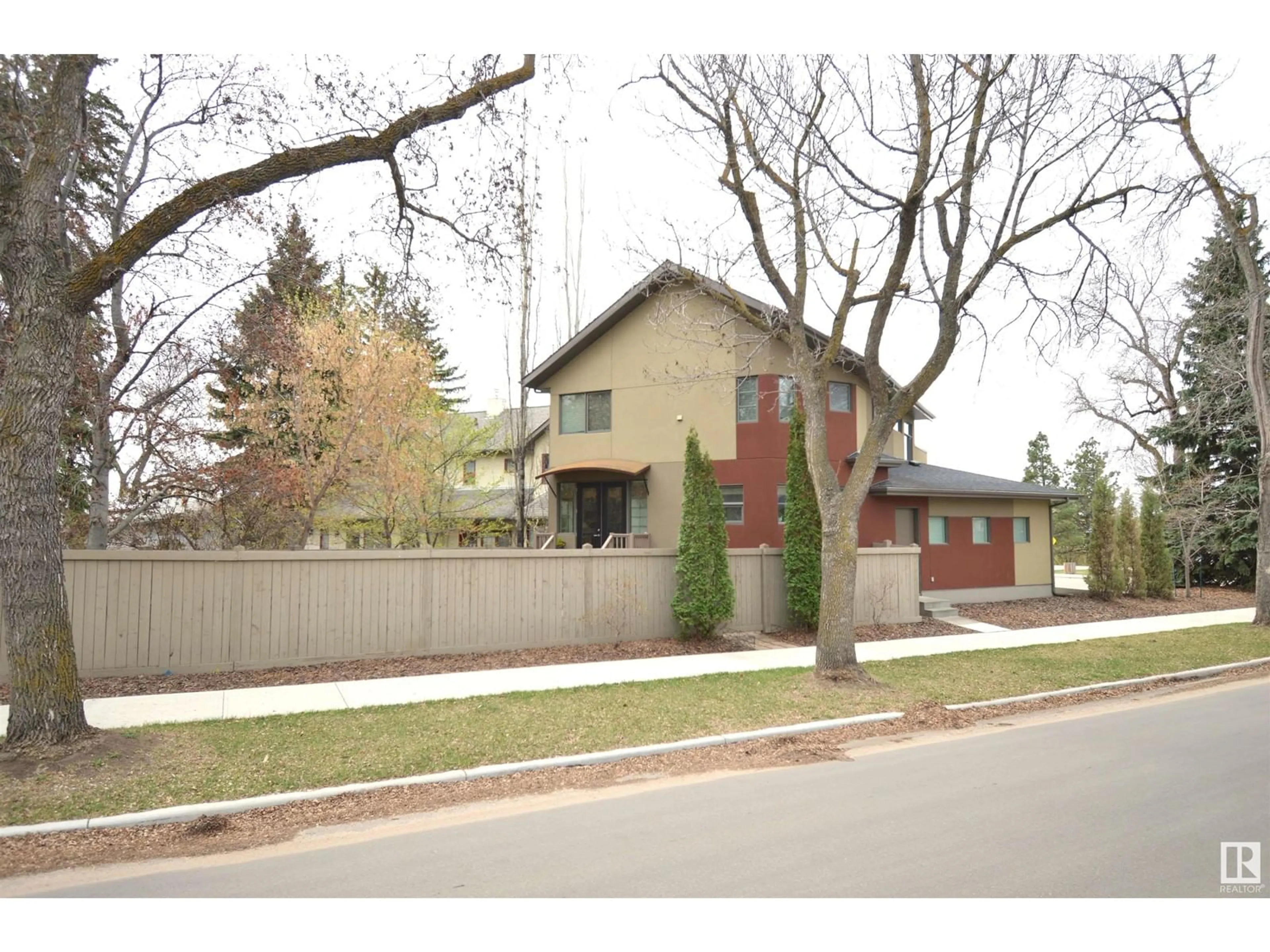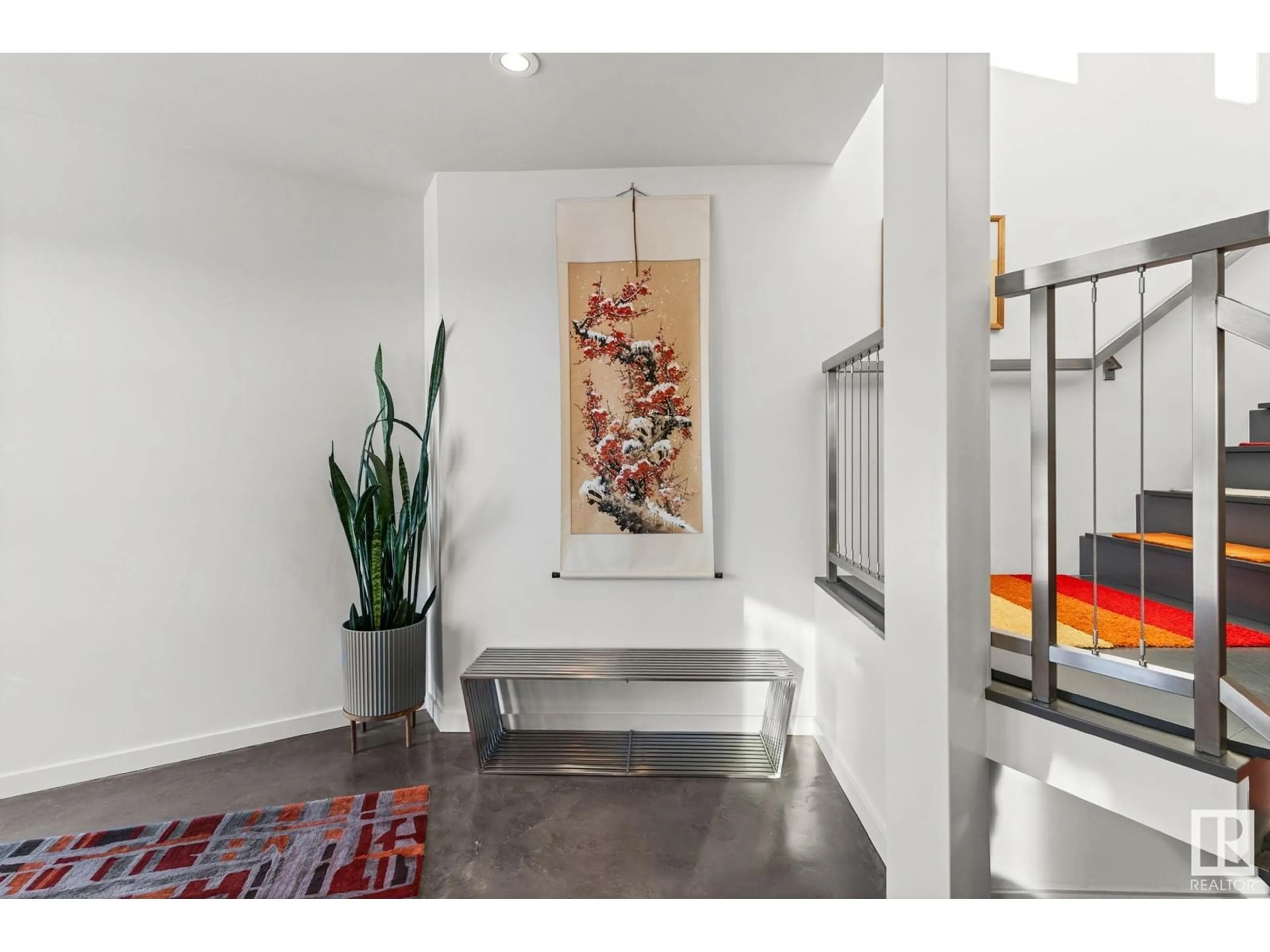6428 ADA BV, Edmonton, Alberta T5W4P2
Contact us about this property
Highlights
Estimated valueThis is the price Wahi expects this property to sell for.
The calculation is powered by our Instant Home Value Estimate, which uses current market and property price trends to estimate your home’s value with a 90% accuracy rate.Not available
Price/Sqft$575/sqft
Monthly cost
Open Calculator
Description
This meticulously maintained, architecturally stunning HIGHLANDS home is in an incredible location - a CORNER LOT on prestigious ADA BLVD! Engineered and built by THE HOUSE COMPANY, it is structurally reinforced with I-BEAMS to withstand the HEATED, POLISHED CONCRETE FLOORS on each level and the HOT TUB on the SOUTHWEST 2nd FLOOR PATIO that overlooks the RIVER VALLEY and Henry Martell Park! A cozy living room with GAS FIREPLACE and a full wall of windows opens freely to the CHEF'S KITCHEN with high-end appliances and DINING ROOM. A main floor OFFICE, indoor DOG WASH and half bath complete this level. The CUSTOM SS STAIRCASES, vaulted ceilings, unique angles and designer upgrades make this home modern and comfortable. An abundance of TRIPLE GLAZED WINDOWS fill this home with light. Upstairs, the vibrant bonus room steps out to the incredible patio. The primary bedroom has an ensuite bath with DEEP SOAKER TUB and SPA SHOWER, plus a generous WALK-IN CLOSET. Another HUGE FAMILY ROOM downstairs. And much more! (id:39198)
Property Details
Interior
Features
Upper Level Floor
Laundry room
Family room
Primary Bedroom
Bedroom 2
Exterior
Parking
Garage spaces -
Garage type -
Total parking spaces 4
Property History
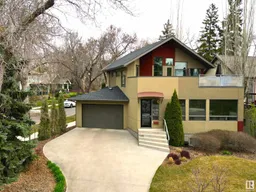 67
67
