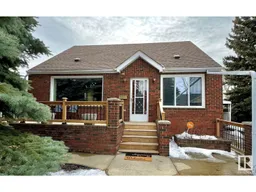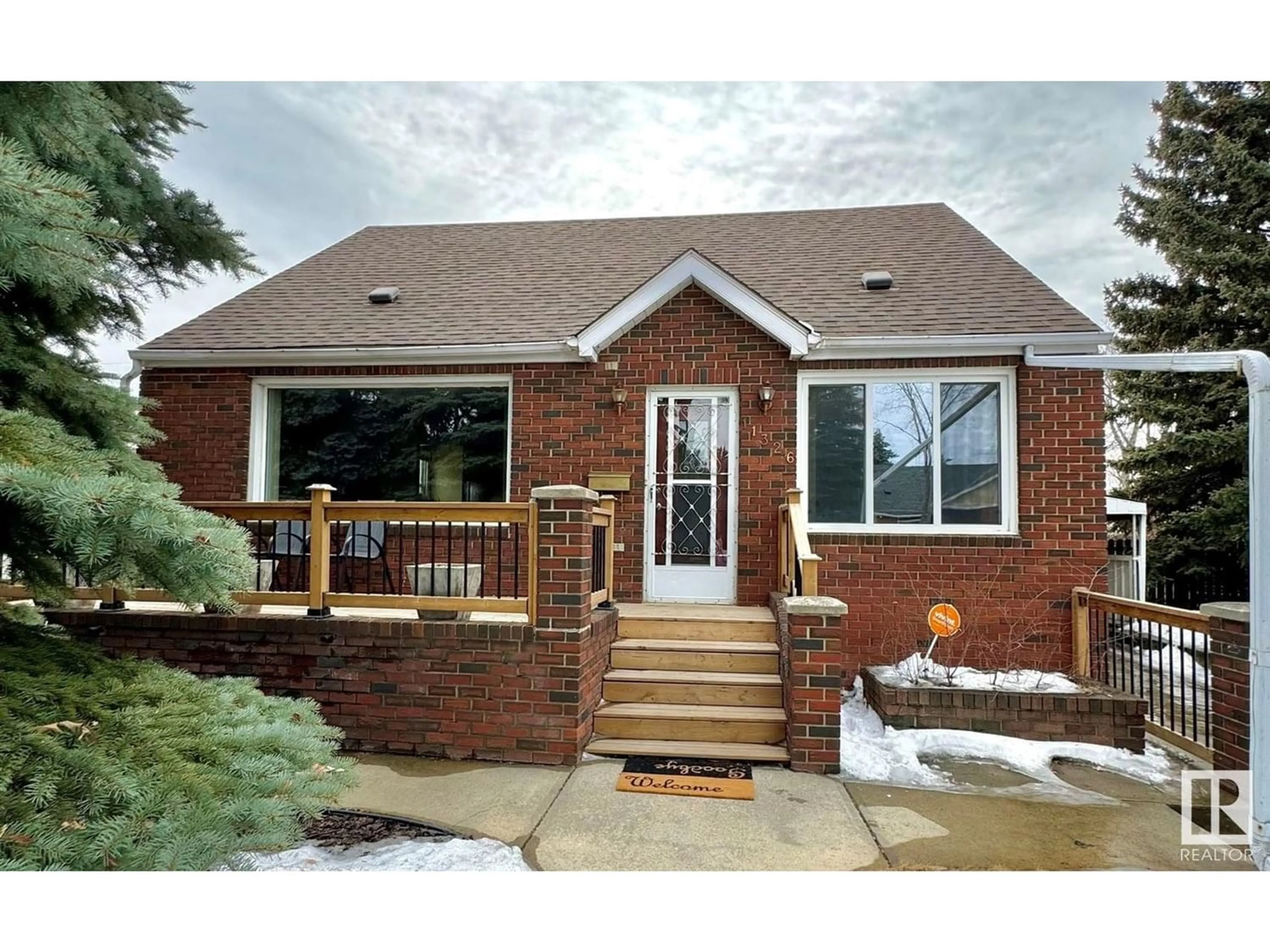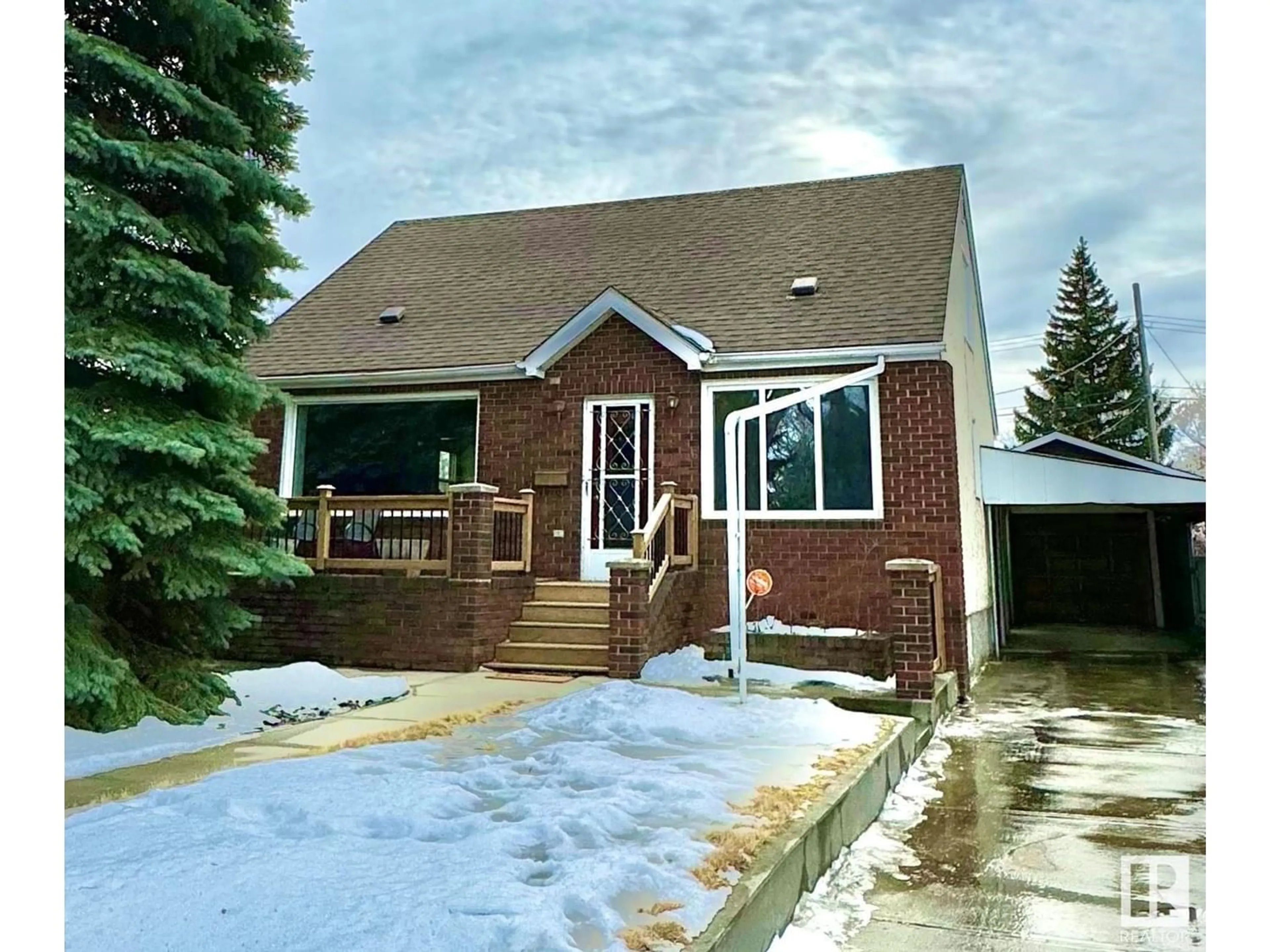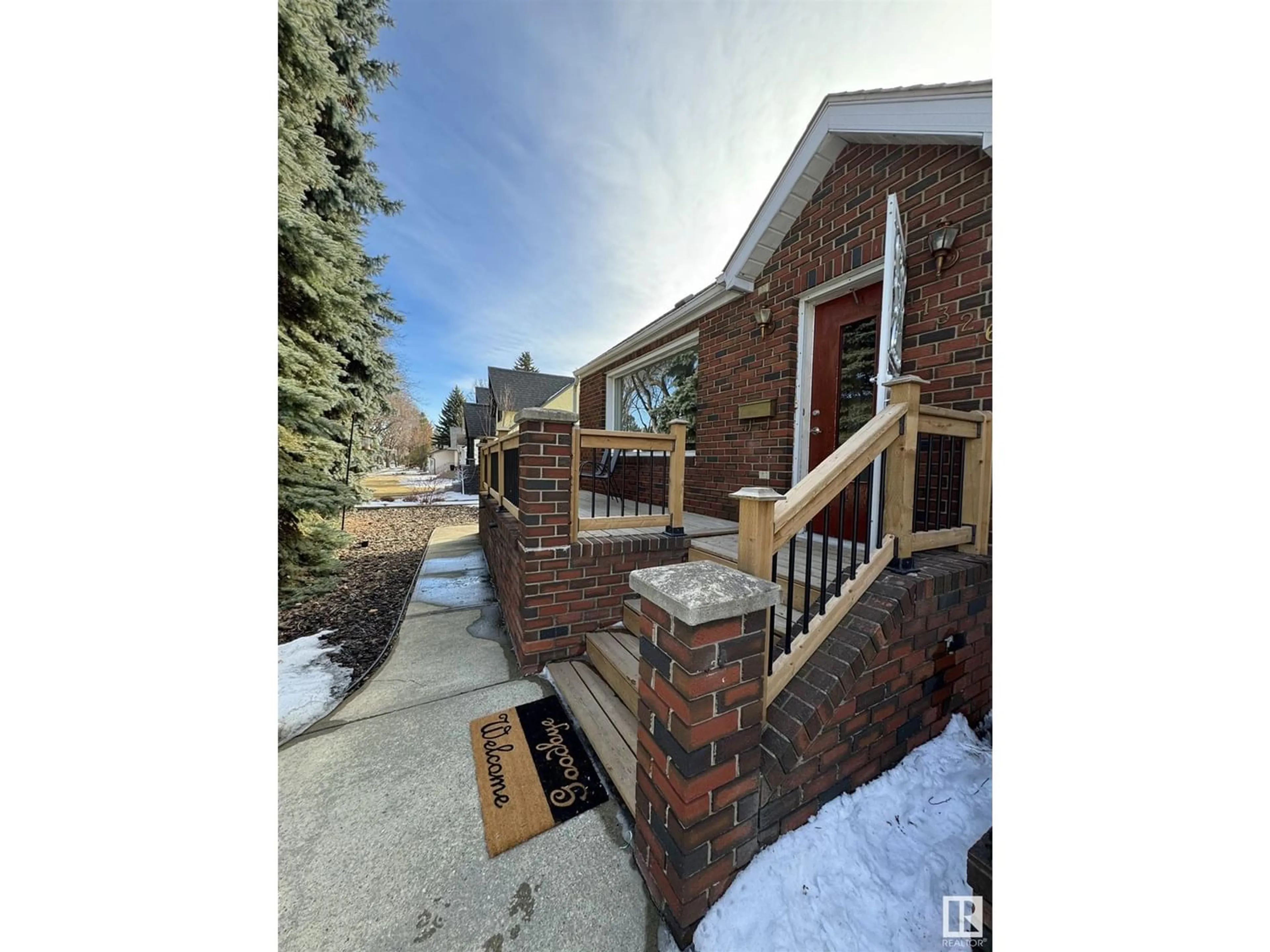11326 60 ST NW, Edmonton, Alberta T5W3Z1
Contact us about this property
Highlights
Estimated ValueThis is the price Wahi expects this property to sell for.
The calculation is powered by our Instant Home Value Estimate, which uses current market and property price trends to estimate your home’s value with a 90% accuracy rate.Not available
Price/Sqft$363/sqft
Days On Market56 days
Est. Mortgage$2,057/mth
Tax Amount ()-
Description
Welcome to this SPACIOUS 1317 sq ft 1.5 story home on an OVERSIZED LOT in the desireable HIGHLANDS community. This 4 bedroom 2 bath home is STUNNING!! Upon entering you'll find a warm, cozy living room with a fireplace. The upgraded kitchen features quality cabinets, granite countertops, and a gas stove, perfect for gatherings. On the main floor, you'll also find an EXPANDED 5 PIECE bathroom, and guest bedroom. Upstairs you'll see two cute bedrooms with SO MUCH closet space. Then, downstairs you'll discover a FULLY FINISHED BASEMENT with a SECOND KITCHEN and living room, in addition to another bedroom, a laundry room, and a 3-piece bathroom!!! But that's not all - this property also offers a HUGE backyard, and GREENHOUSE providing ample space for outdoor activities and potential landscaping and gardening projects. You'll also find a MASSIVE GARAGE on the property, with an attached carport too!!! PERFECT LOCATION in HIGHLANDS close to schools, Concordia University, and downtown. THIS COULD BE YOURS!!!!! (id:39198)
Property Details
Interior
Features
Basement Floor
Bedroom 4
3.65 m x 3.32 mSecond Kitchen
4.29 m x 3.09 mRecreation room
4.85 m x 3.55 mLaundry room
3.14 m x 2.26 mProperty History
 25
25




