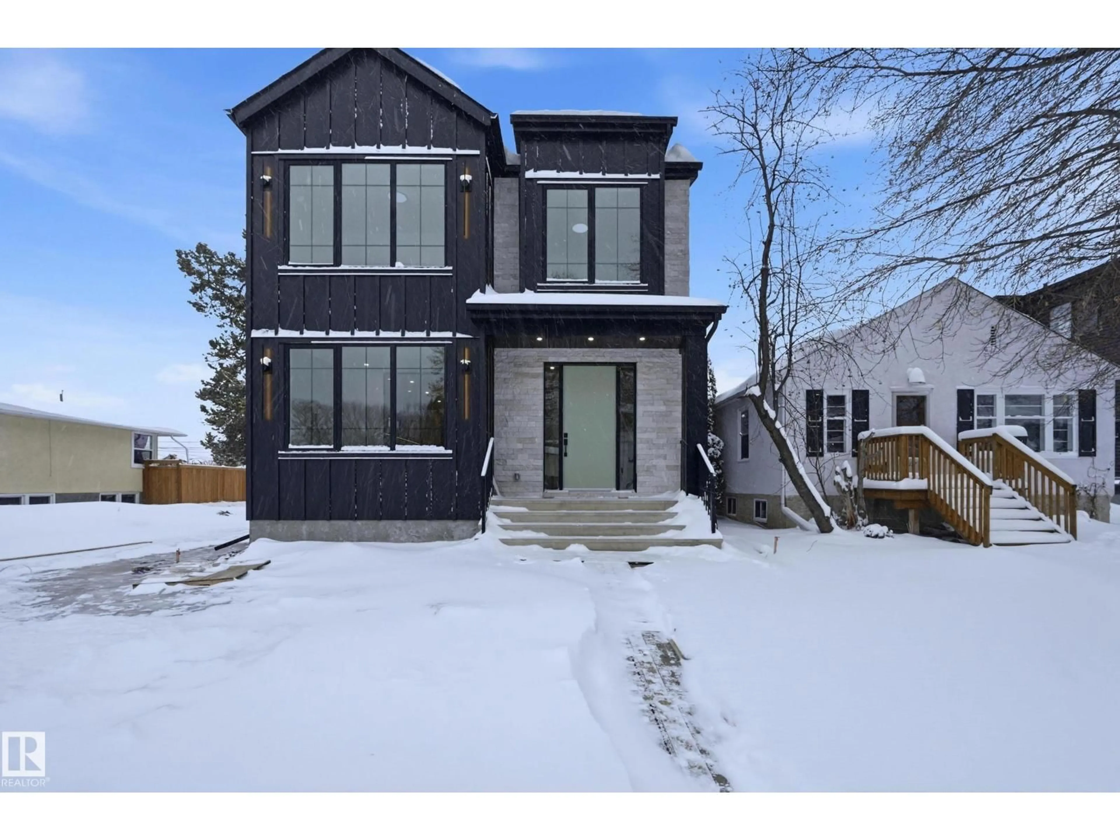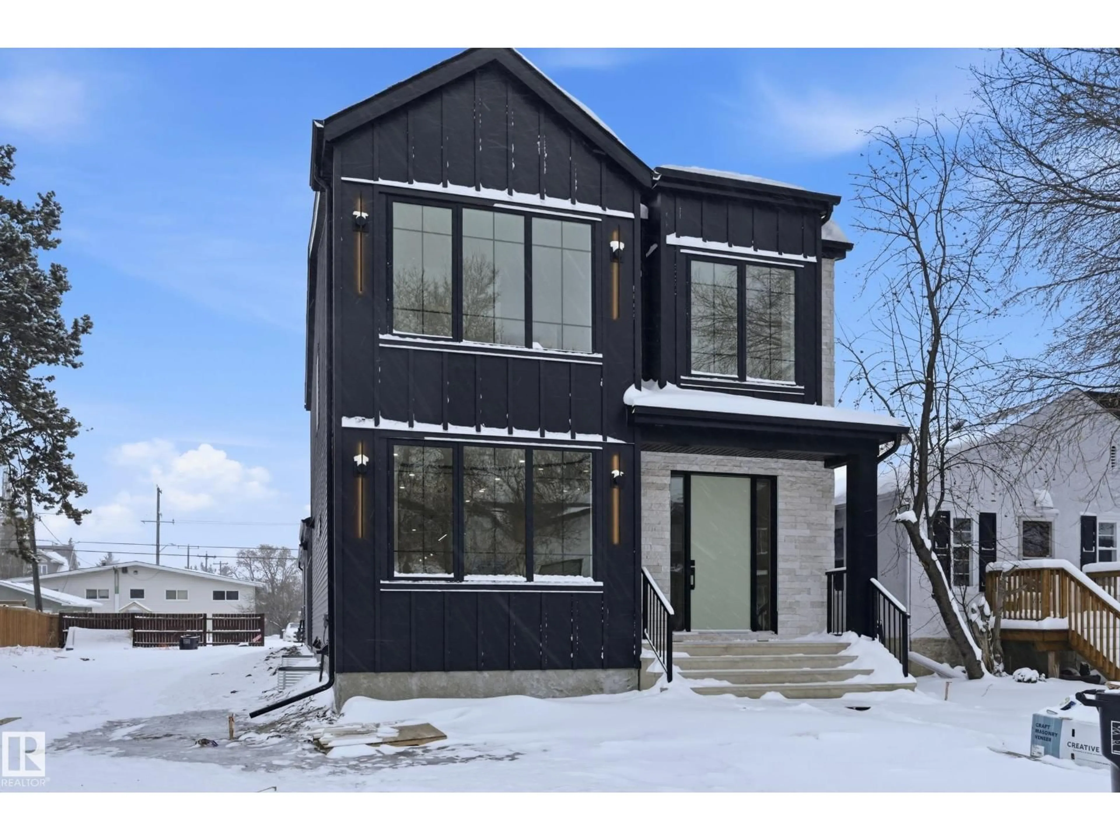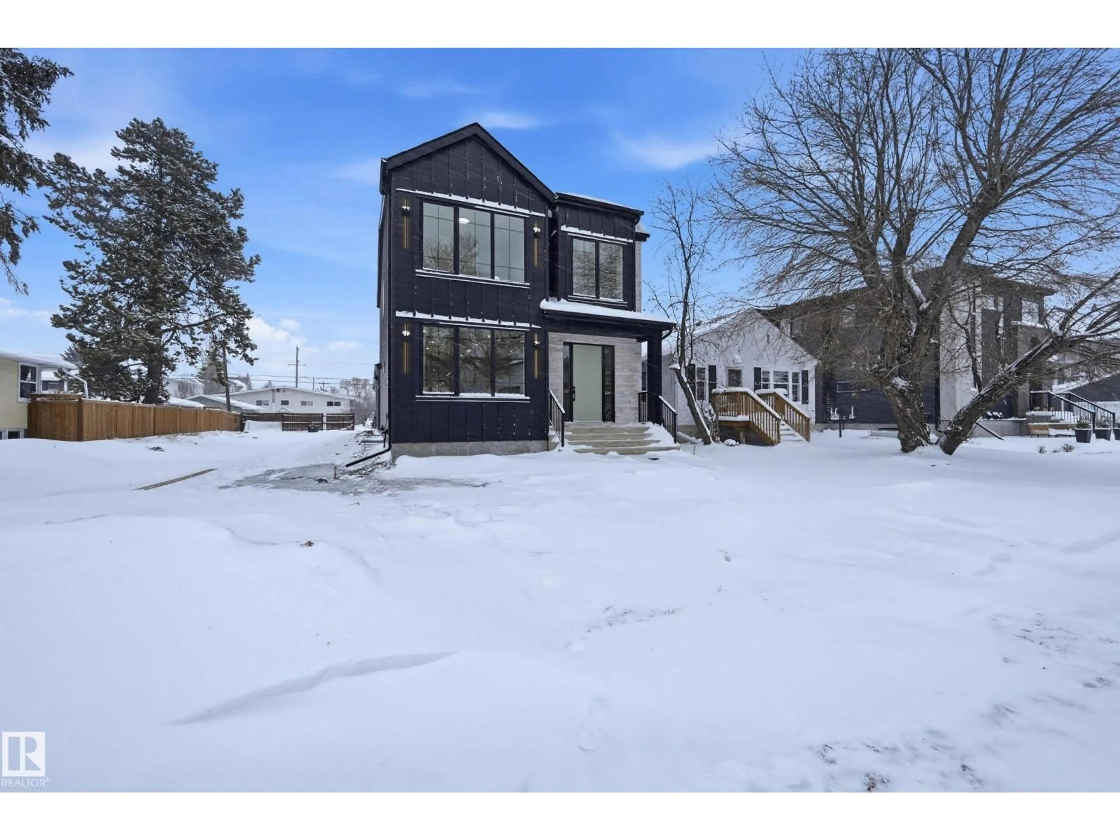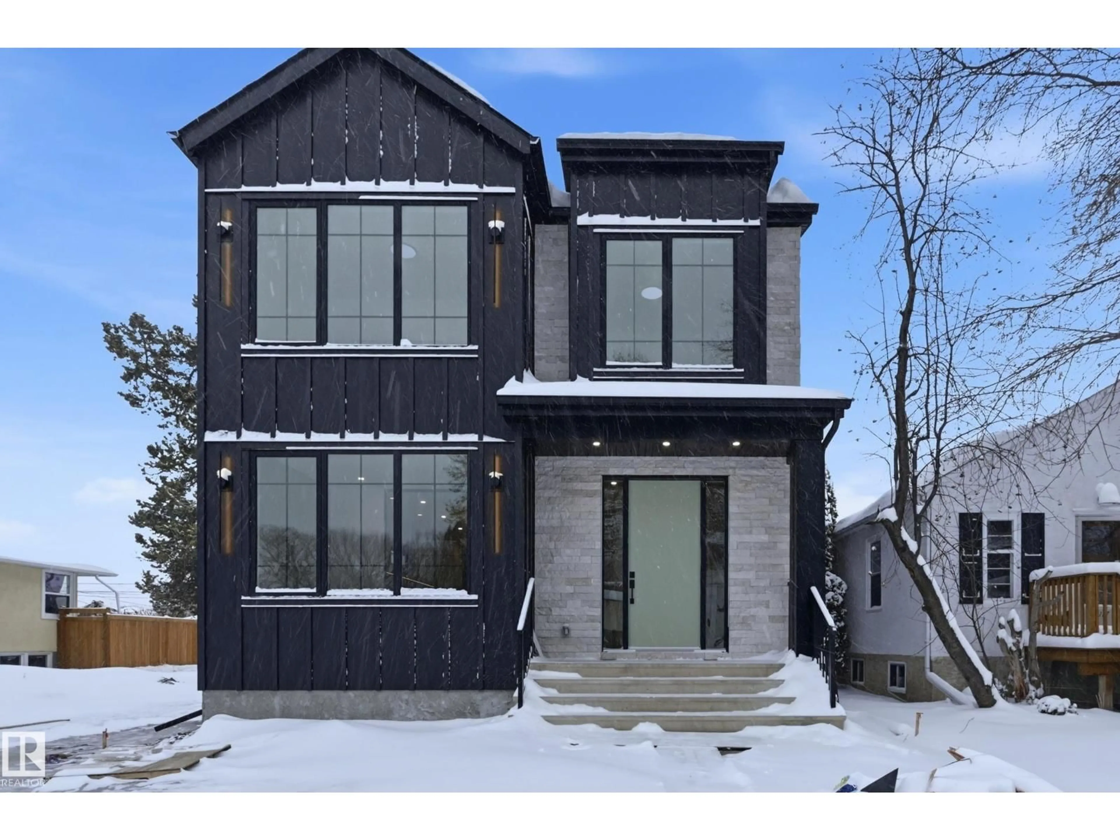NW - 11121 51 ST, Edmonton, Alberta T5W3E5
Contact us about this property
Highlights
Estimated valueThis is the price Wahi expects this property to sell for.
The calculation is powered by our Instant Home Value Estimate, which uses current market and property price trends to estimate your home’s value with a 90% accuracy rate.Not available
Price/Sqft$562/sqft
Monthly cost
Open Calculator
Description
Step into your dream home! This exceptional Santini Developments residence, designed by Matt & Ash Design, blends modern luxury with expert craftsmanship. Offering over 3,400 sq ft of living space (2,300 sq ft above grade), it’s ideal for families of all sizes. Enjoy two beautiful primary suites, one upstairs and one in the fully finished basement - perfect for multi-generational living or guests. With 5 spacious bedrooms and 4.5 baths, the open-concept main floor showcases high-end finishes, a chef’s kitchen with wall oven and gas cooktop, and a bright living area made for entertaining. A heated double garage connects through a breezeway and mudroom for everyday convenience. Central A/C ensures year-round comfort, while Hardie board, stone, and vinyl siding add lasting curb appeal. Located steps from parks, schools, and the scenic river valley - this is a rare opportunity in a fantastic community! (id:39198)
Property Details
Interior
Features
Main level Floor
Den
3.57 x 3.05Living room
5.67 x 3.6Dining room
5.06 x 3.11Kitchen
5.06 x 2.83Property History
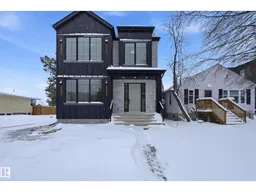 57
57
