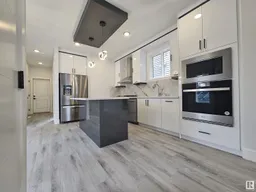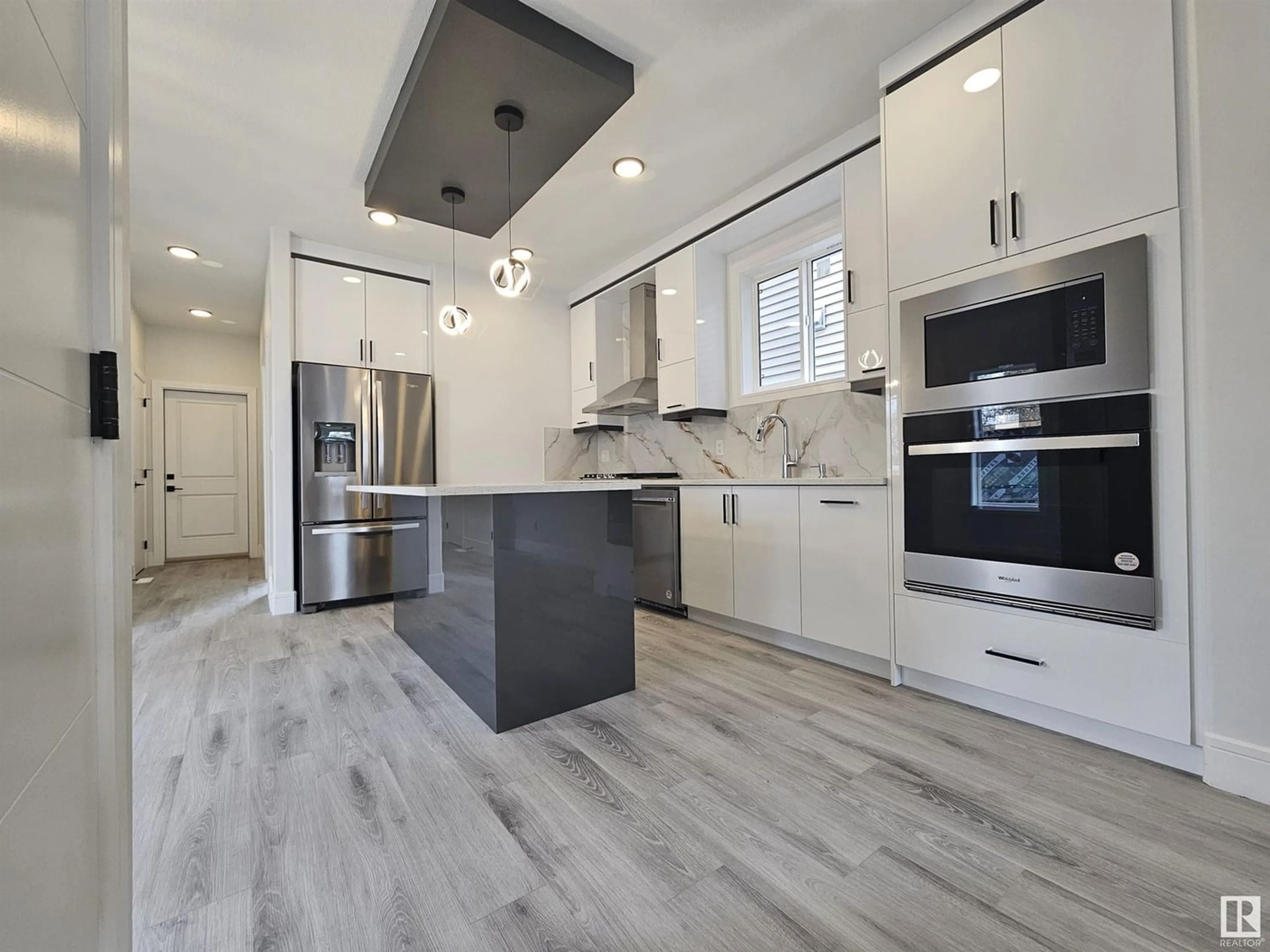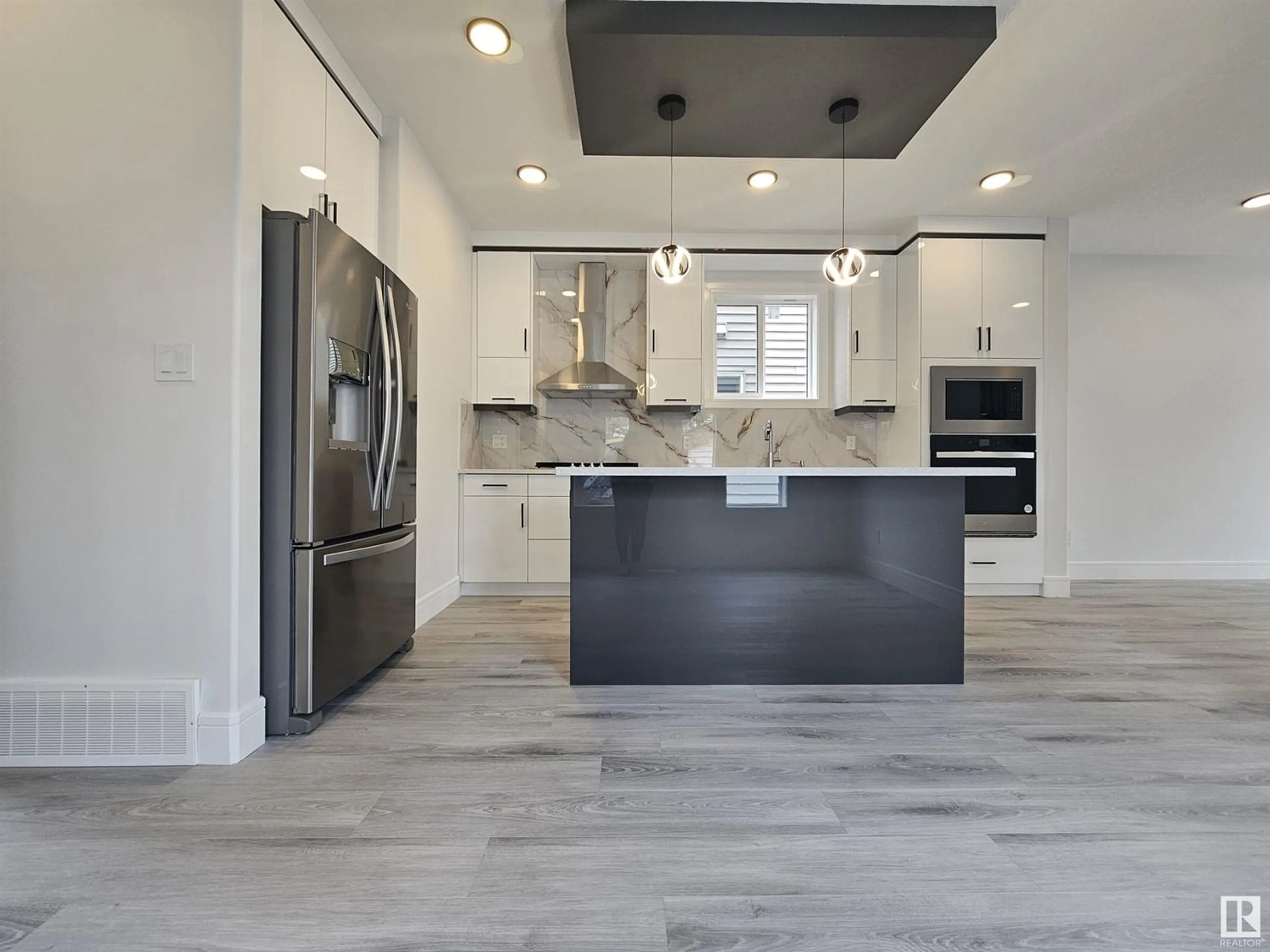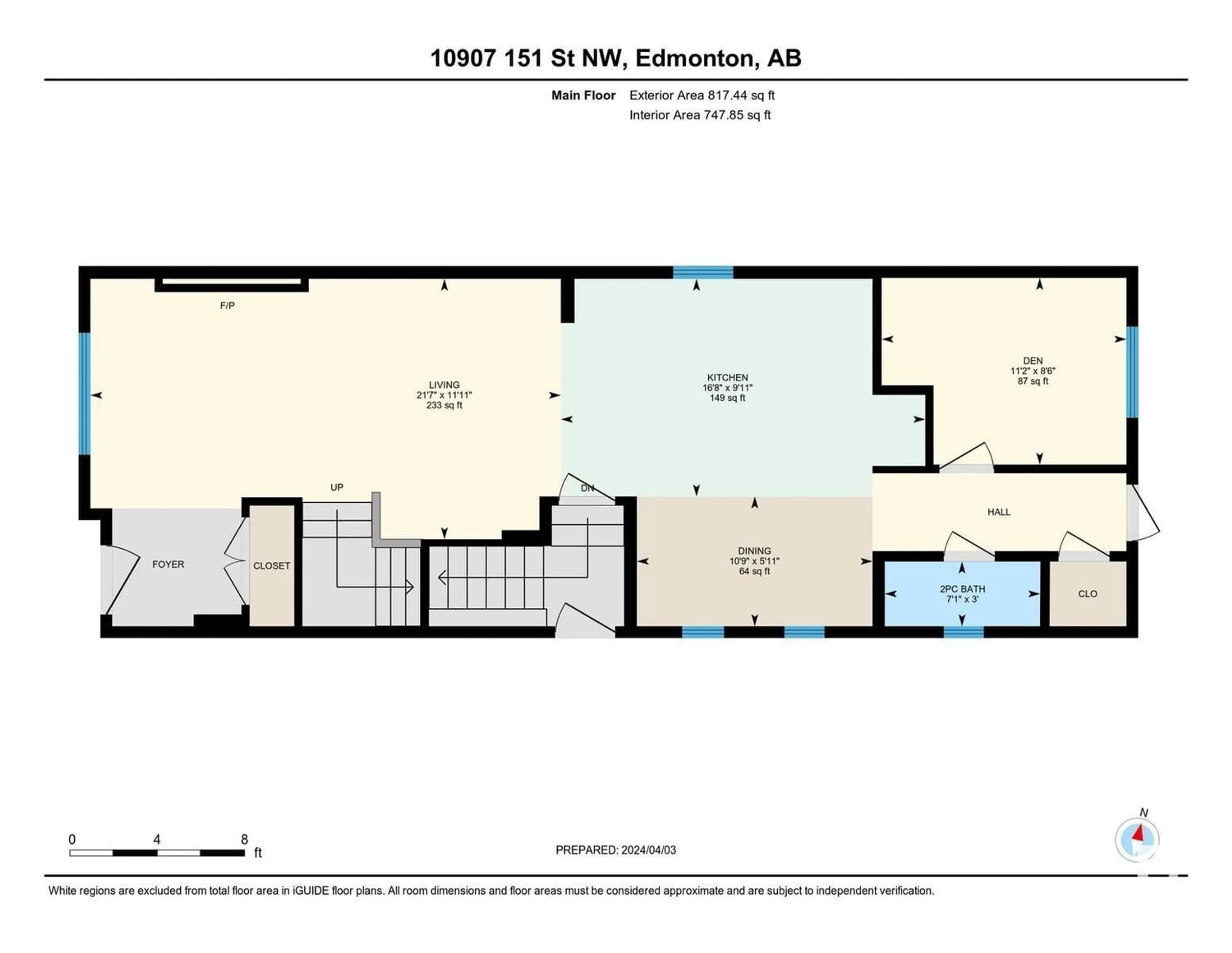10909 151 ST NW NW, Edmonton, Alberta T5P1W2
Contact us about this property
Highlights
Estimated ValueThis is the price Wahi expects this property to sell for.
The calculation is powered by our Instant Home Value Estimate, which uses current market and property price trends to estimate your home’s value with a 90% accuracy rate.Not available
Price/Sqft$381/sqft
Days On Market18 days
Est. Mortgage$2,705/mth
Tax Amount ()-
Description
LEGAL SUITE | MORTGAGE HELPER | NEAR THE PARK | Welcome to this immaculate, move-in-ready 2-story residence nestled in the prestigious enclave of West Edmonton. Situated in a well-established neighborhood, mere moments from West Edmonton Mall, major commuting routes & an abundance of local amenities, this property epitomizes convenience & comfort. The open-concept design of the main floor exudes sophistication & contemporary style, boasting a seamless flow between the spacious living area, gourmet kitchen & dining space. Crafted with meticulous attention to detail, the home showcases a harmonious blend of colors & premium finishes, elevating its uniqueness with the finest materials. Upstairs, 3 generously sized bedrooms await, including a lavish master suite complete with its own ensuite bath & walk-in closet, offering a private sanctuary for relaxation. Additionally, a spacious one-bedroom legal suite presents an excellent opportunity to offset mortgage expenses. Embrace the epitome of modern living! (id:39198)
Property Details
Interior
Features
Basement Floor
Bedroom 4
3.68 m x 3.67 mSecond Kitchen
4.39 m x 2.87 mUtility room
2.78 m x 2.62 mExterior
Parking
Garage spaces 4
Garage type Detached Garage
Other parking spaces 0
Total parking spaces 4
Property History
 40
40




