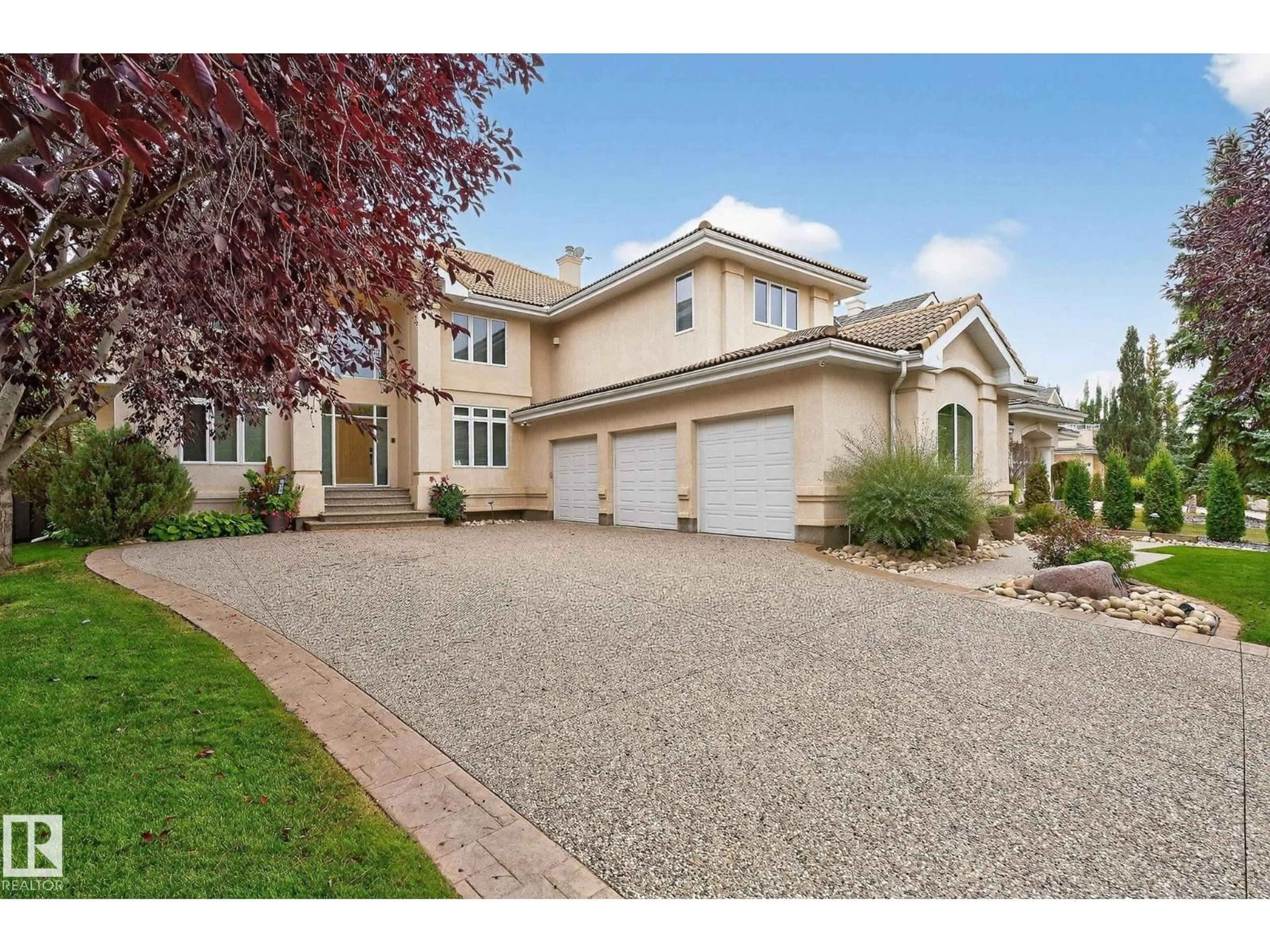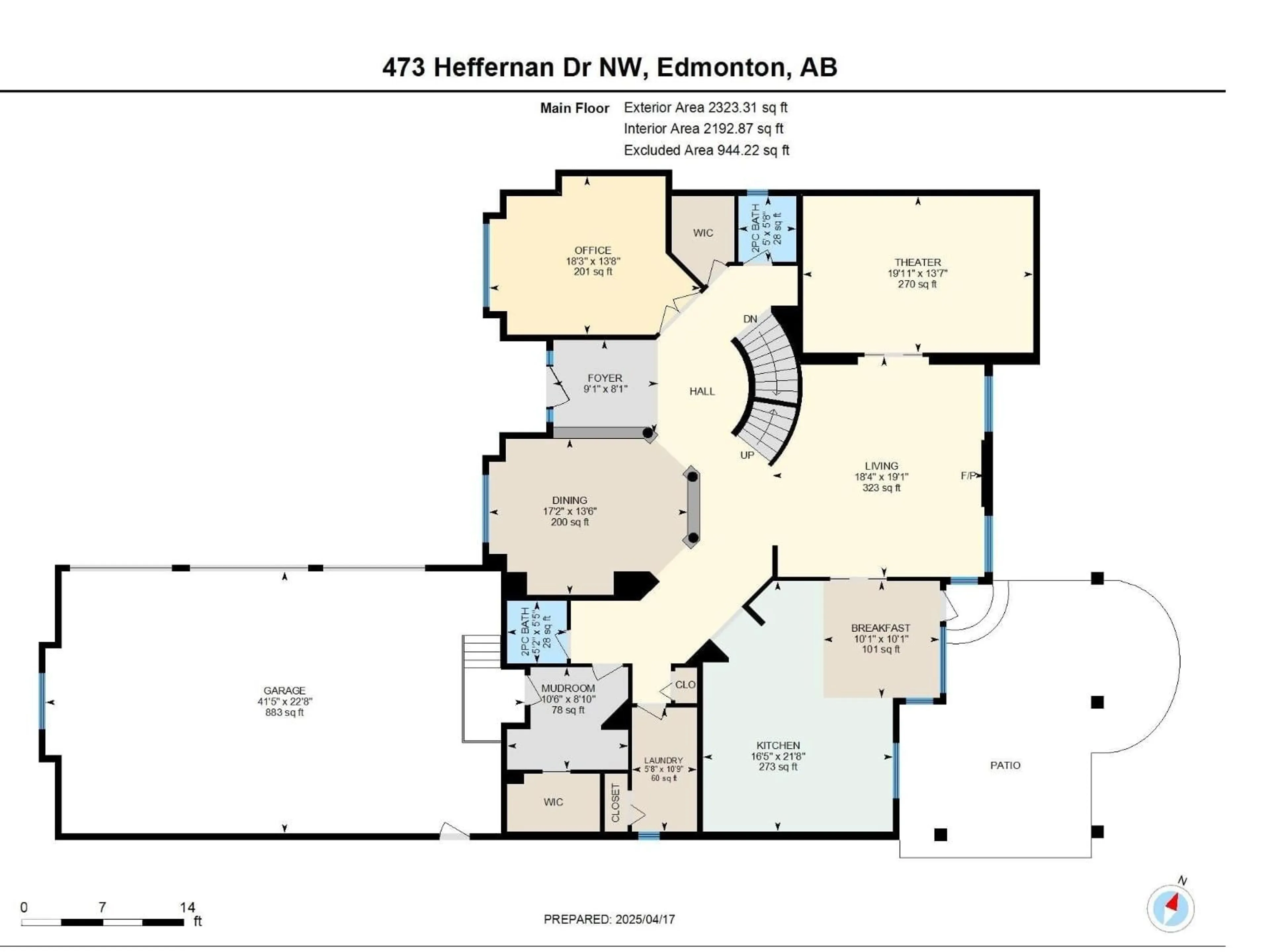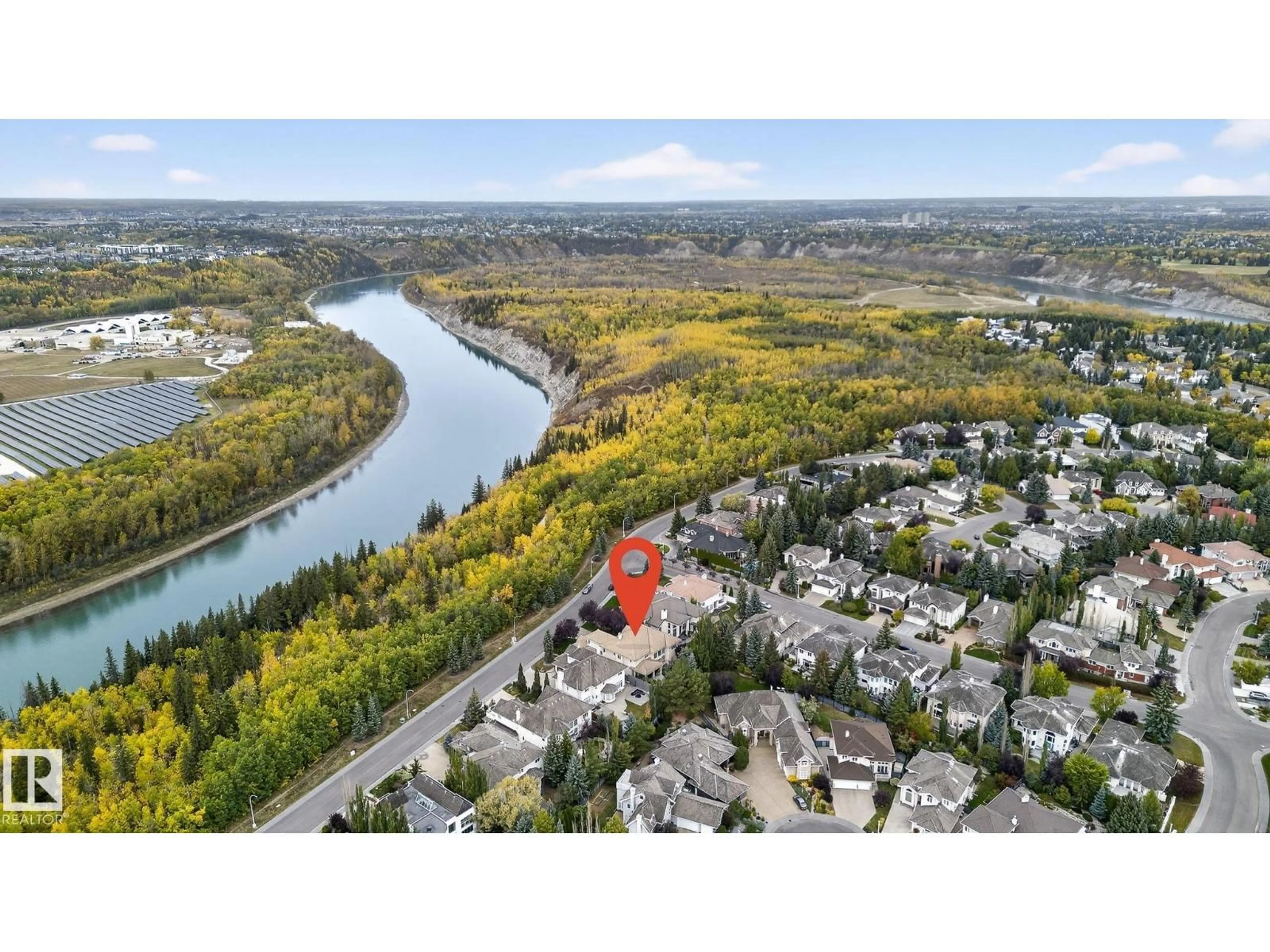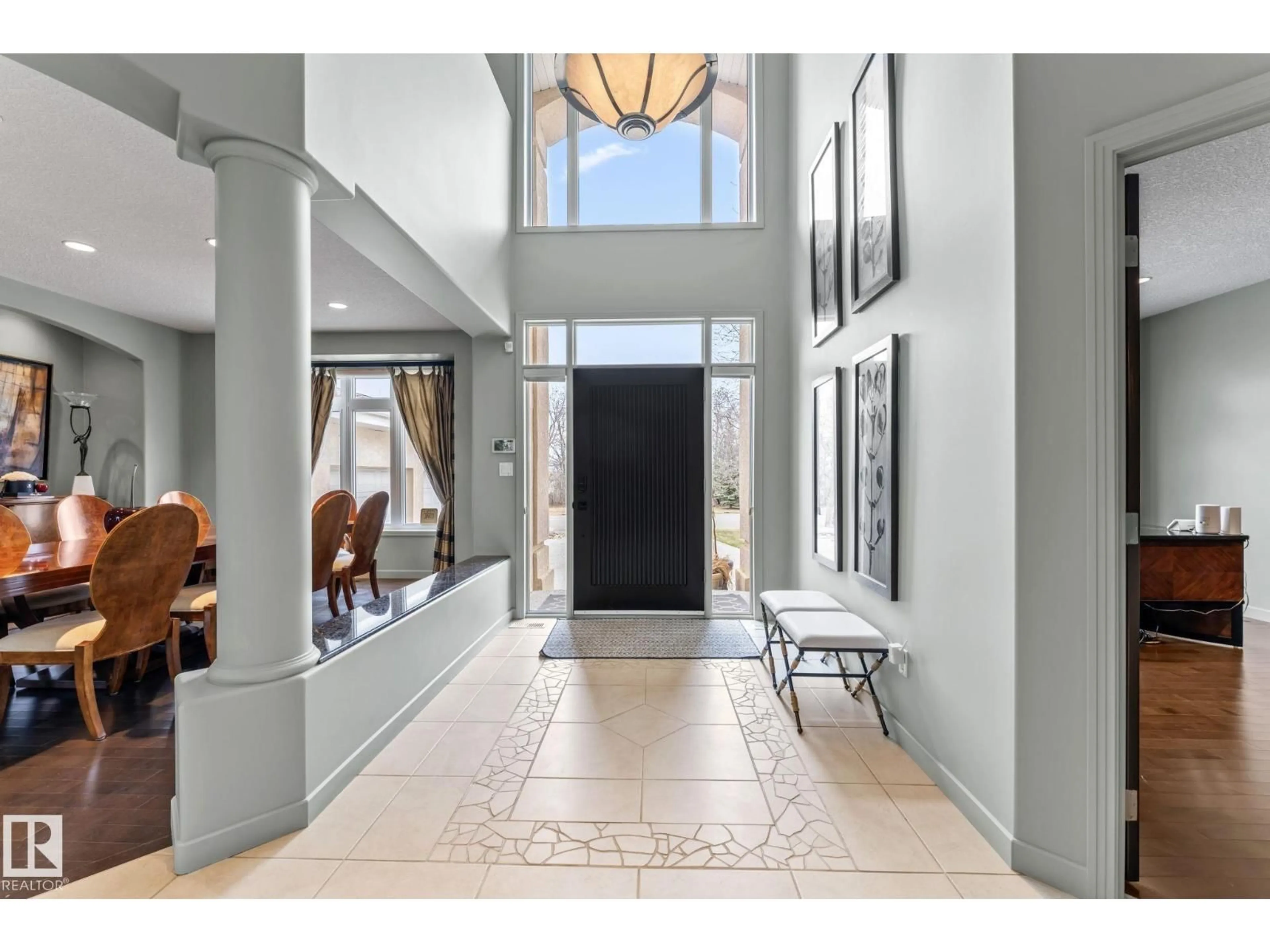473 HEFFERNAN DR, Edmonton, Alberta T6R2X1
Contact us about this property
Highlights
Estimated valueThis is the price Wahi expects this property to sell for.
The calculation is powered by our Instant Home Value Estimate, which uses current market and property price trends to estimate your home’s value with a 90% accuracy rate.Not available
Price/Sqft$392/sqft
Monthly cost
Open Calculator
Description
FACING THE RIVER VALLEY ON HEFFERNAN DRIVE; ONE OF THE MOST SOUGHT AFTER STREETS IN RIVERBEND! Immaculate ORIGINAL OWNER MANAGEN BUILT home with over 6800 sqft of living space (4700 above grade), 6 bedrooms (5 on upper level), & 7 bathrooms. The main floor offers a stunning vaulted living room, expansive kitchen & dining room, large office & a THEATRE ROOM (no need to trudge downstairs for family movie night!). Upper level has 5 large bedrooms including the expansive primary with view of the River Valley. Basement with cozy IN-FLOOR HEAT provides a large rec-room, 6th bedroom (with ensuite), massive gym (with separate entrance), & 5-piece bath with steam shower! OVERSIZED HEATED TRIPLE GARAGE (42ft x 23ft) with plenty of extra parking space on driveway & front street as well. This home was built with family in mind. It is the perfect setup to put down roots in a beautiful River Valley community, with space and flexibility to accommodate all your family's needs over time. Come check it out! (id:39198)
Property Details
Interior
Features
Main level Floor
Living room
Dining room
Kitchen
Den
Property History
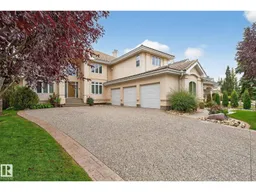 74
74
