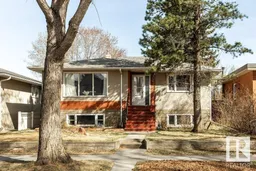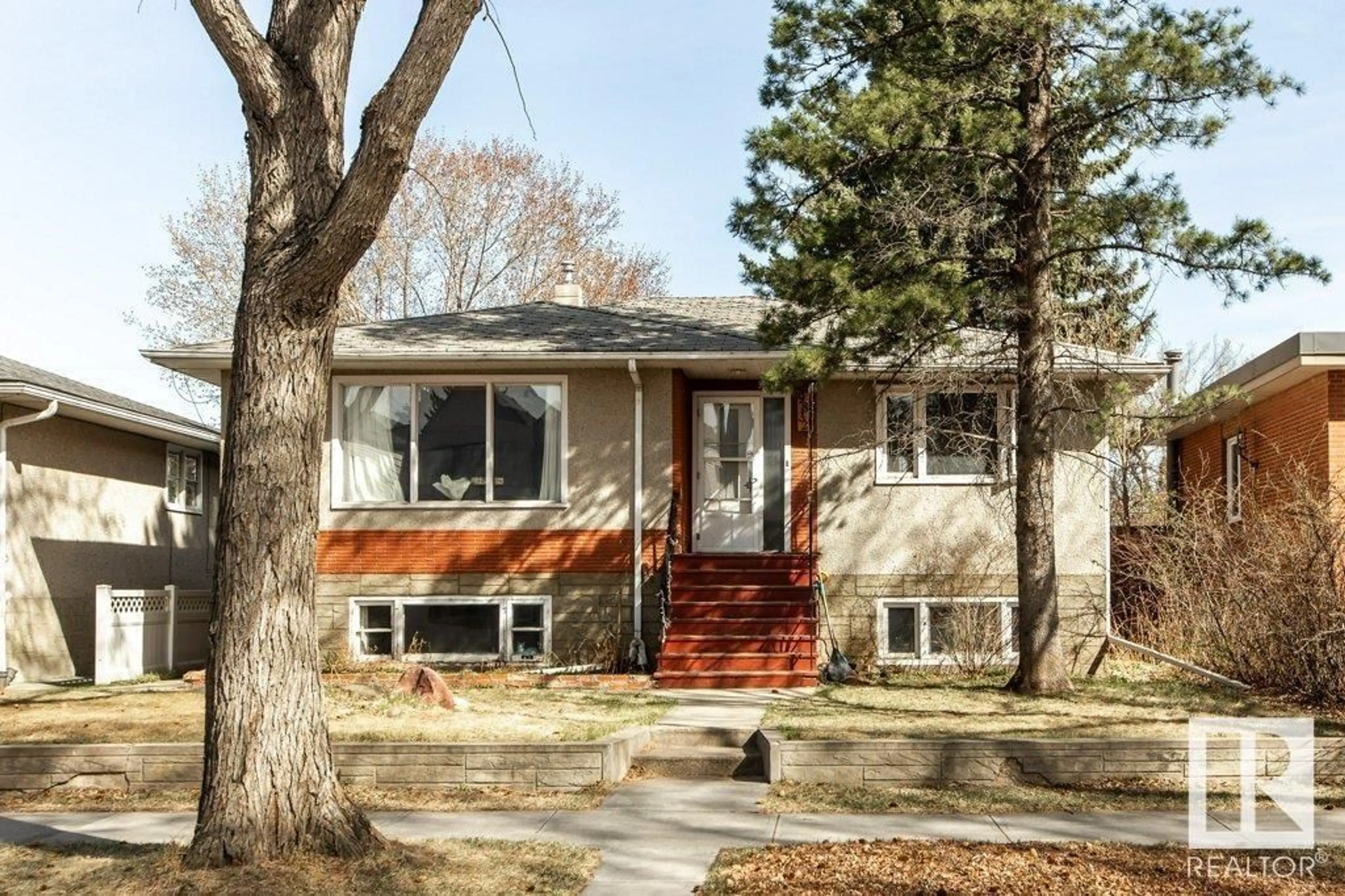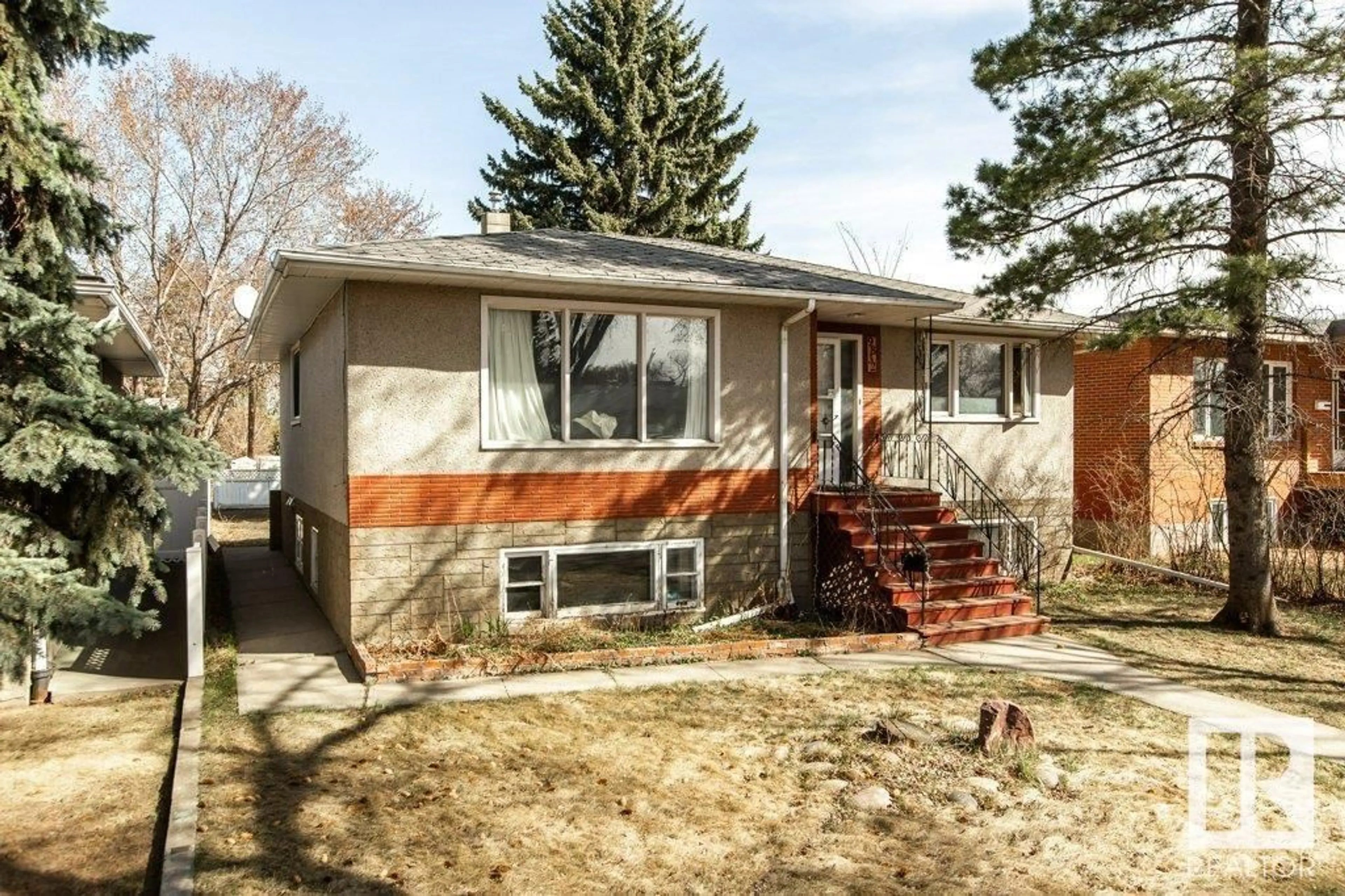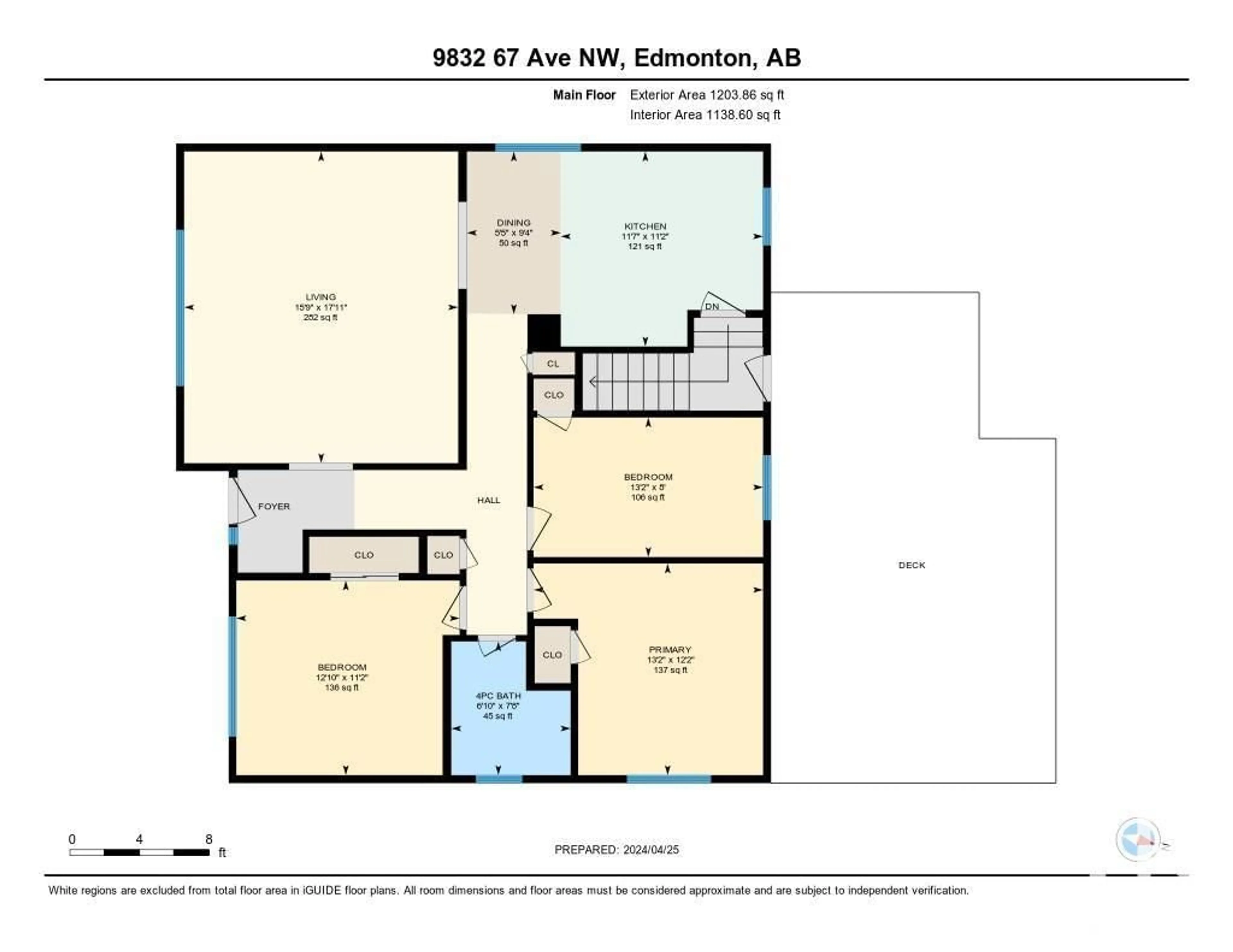9832 67 AV NW, Edmonton, Alberta T6E0P4
Contact us about this property
Highlights
Estimated ValueThis is the price Wahi expects this property to sell for.
The calculation is powered by our Instant Home Value Estimate, which uses current market and property price trends to estimate your home’s value with a 90% accuracy rate.Not available
Price/Sqft$419/sqft
Days On Market21 days
Est. Mortgage$2,169/mth
Tax Amount ()-
Description
Welcome to Hazeldean! This solid raised bungalow offers Mortgage Assist revenue potential, and is a savvy investment opportunity. Featuring a separate entry leading to a complete, secured, and private living space equipped with a second kitchen, two bedrooms, and a spacious and bright living area. The main floor offers 3 good bedrooms, and large living and dining areas. Ample rear parking, including an oversized double garage accessed by a paved rear lane, provides convenience and space for vehicles or an RV. Enjoy gatherings and entertaining on the rear deck, and get to know the vibrant Hazeldean community, with great proximity to shopping, restaurants, schools, and bus services, ensuring both convenience and connectivity. Experience the best of urban living in this welcoming neighborhood. (id:39198)
Property Details
Interior
Features
Basement Floor
Bedroom 4
3.73 m x 3.39 mBedroom 5
3.83 m x 3.53 mSecond Kitchen
5.09 m x 2.52 mStorage
2.59 m x 1.86 mProperty History
 43
43




