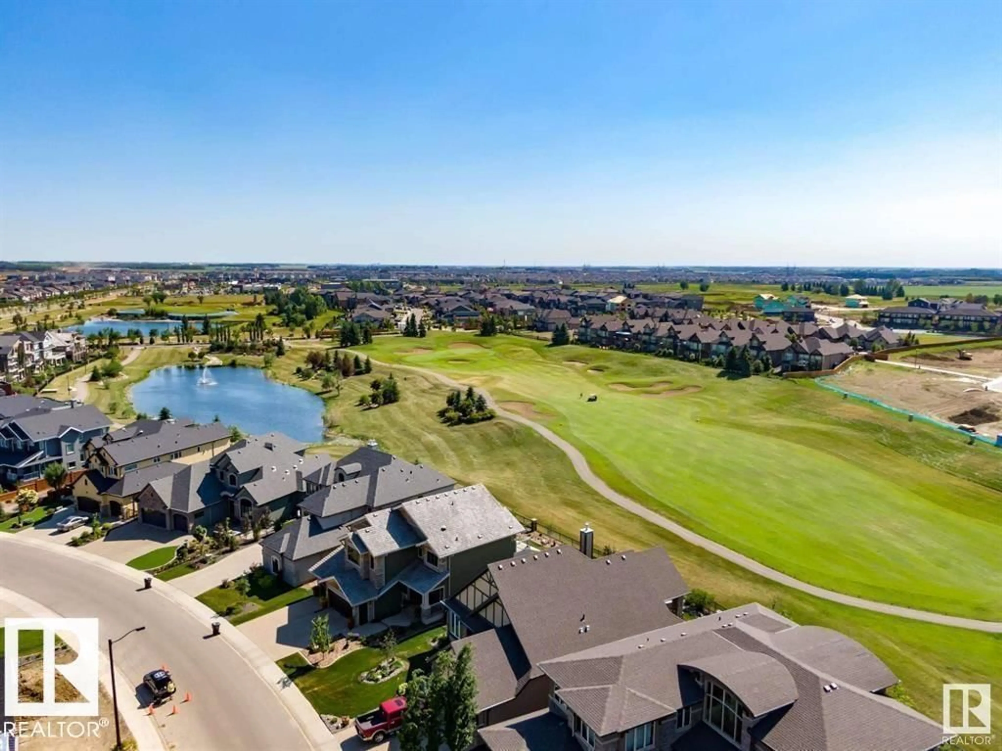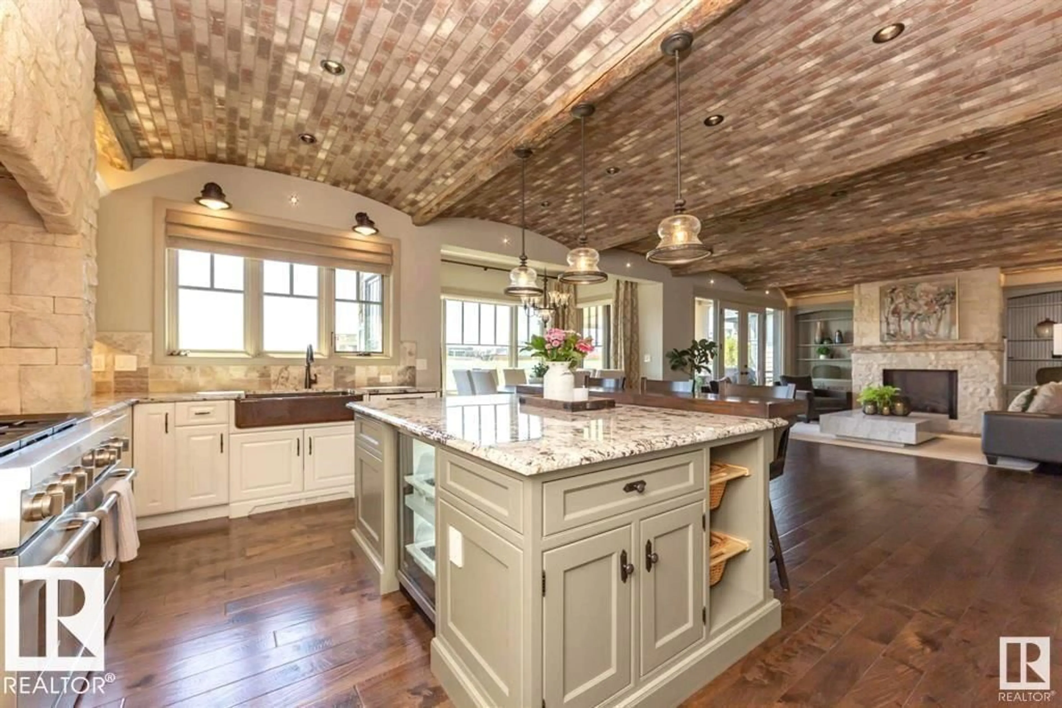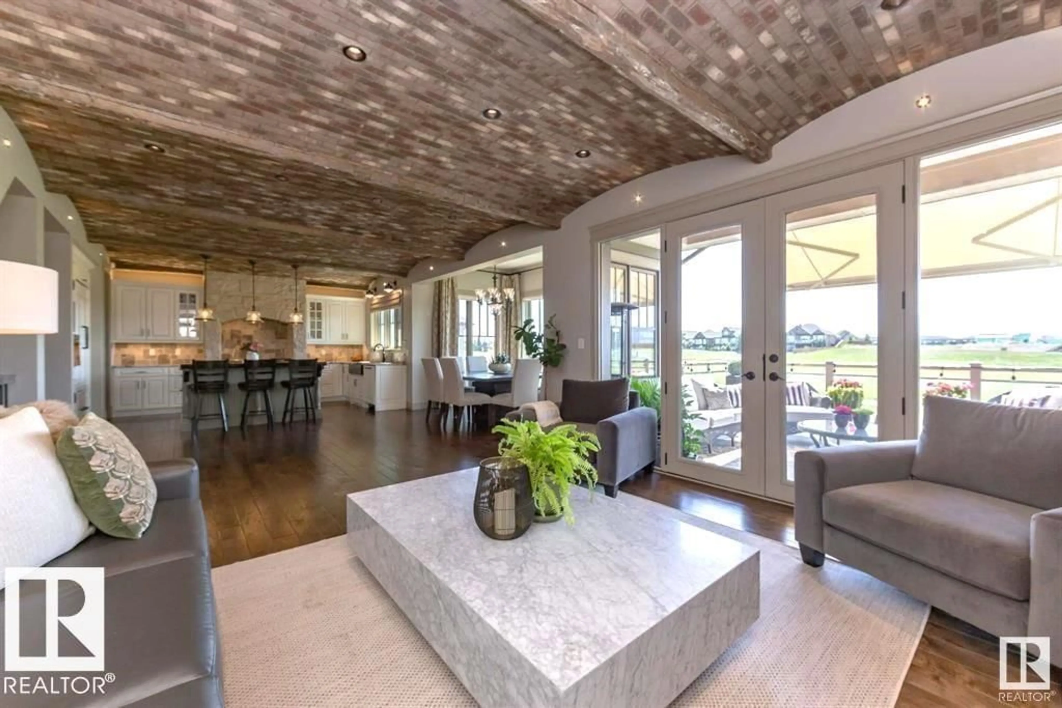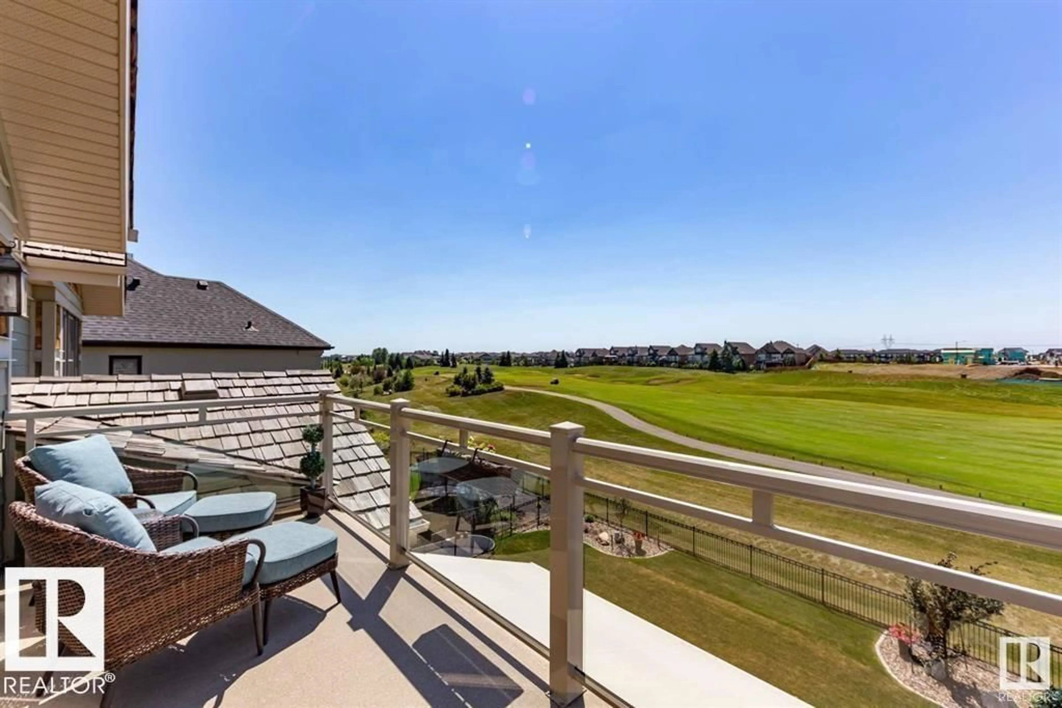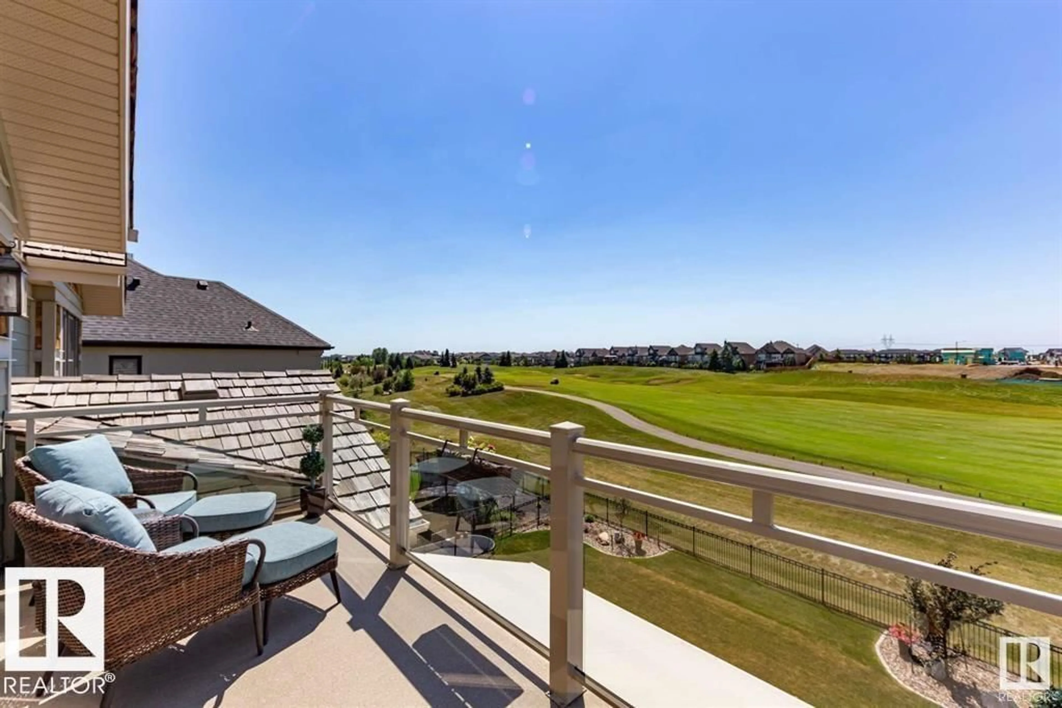636 HOWATT DR, Edmonton, Alberta Y6W2T7
Contact us about this property
Highlights
Estimated valueThis is the price Wahi expects this property to sell for.
The calculation is powered by our Instant Home Value Estimate, which uses current market and property price trends to estimate your home’s value with a 90% accuracy rate.Not available
Price/Sqft$531/sqft
Monthly cost
Open Calculator
Description
An award winning french country style property, on one of the nicest streets in South Edmonton. A custom built former lottery home backing onto the greens of Jager Ridge Course with over 3500sqft of living space, this eco-elegant home has been upgraded in every possible way. A ZERO ENERGY HOME with $85,000 Solar Panel System to power your home & sell back to the grid. It includes R40 Insulated Walls, R80 Attic, drain water heat recovery, HRV & air source heat pumps for heating & cooling, insulated tri-pane smart windows, radiant floors & electric car charger. High end estate level finishing, include a french style brick barrel ceiling on the main floor and wood beamed ceilings throughout. A true chefs kitchen with all paneled appliances, Jennair range and Urban Cultivator. Two custom living walls, 3 Bedrooms up all with their own ensuite, bonus room up, mainfloor den, walkout basement with guest suite & fully landscaped large lot with irrigation. Rebuild cost on this house would far exceed asking price. (id:39198)
Property Details
Interior
Features
Main level Floor
Living room
Dining room
Kitchen
Den
Property History
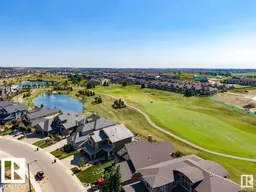 50
50
