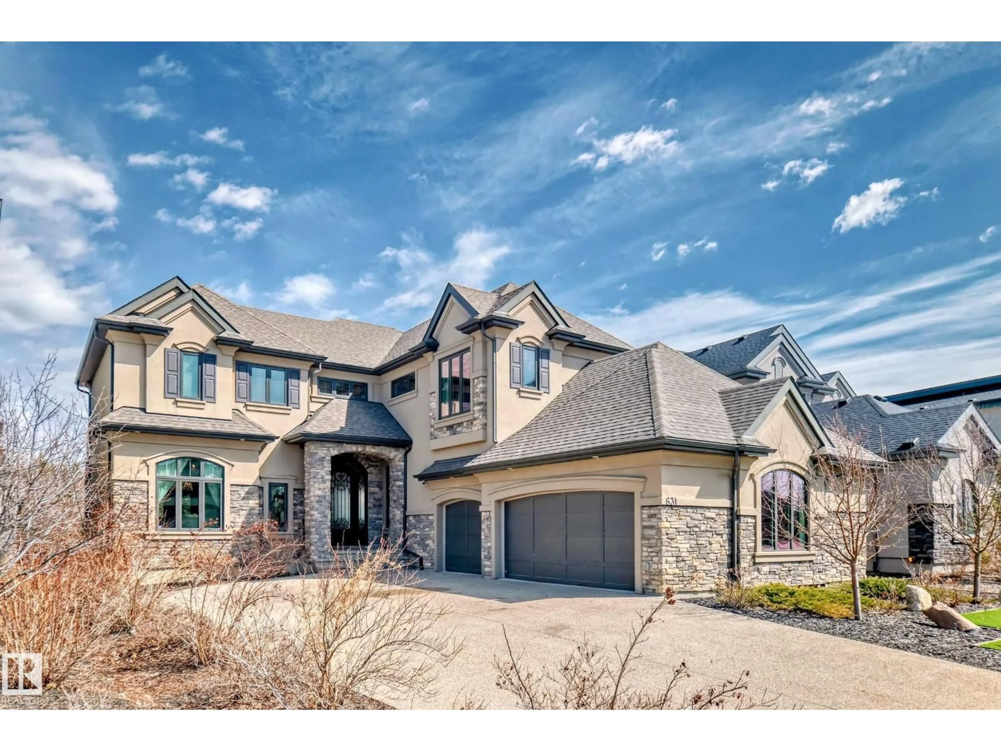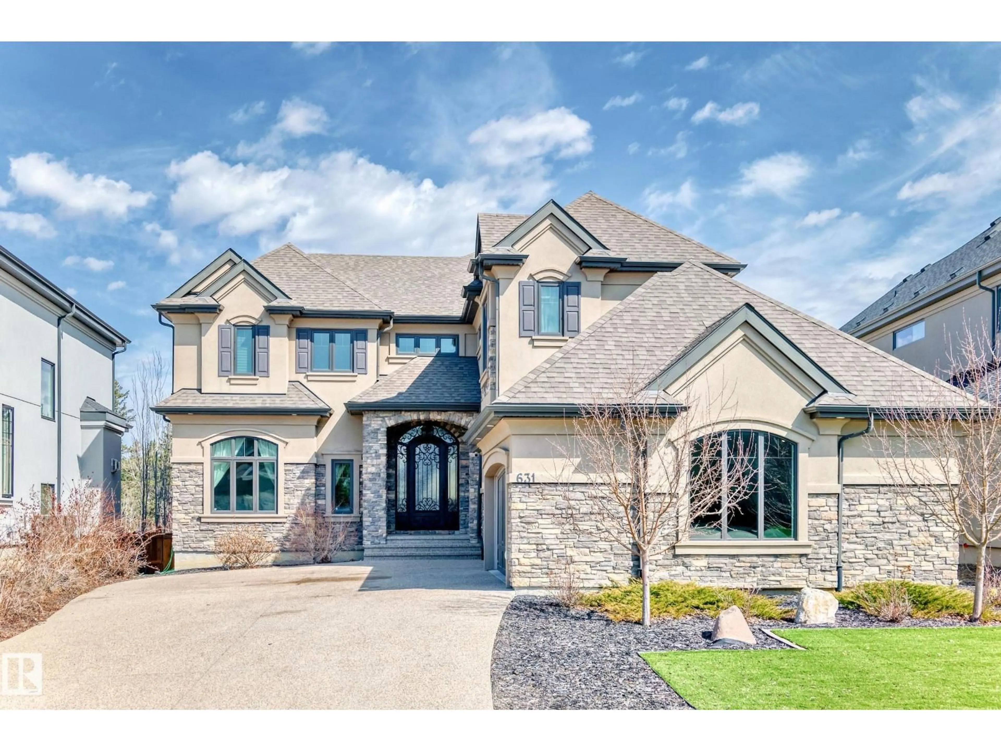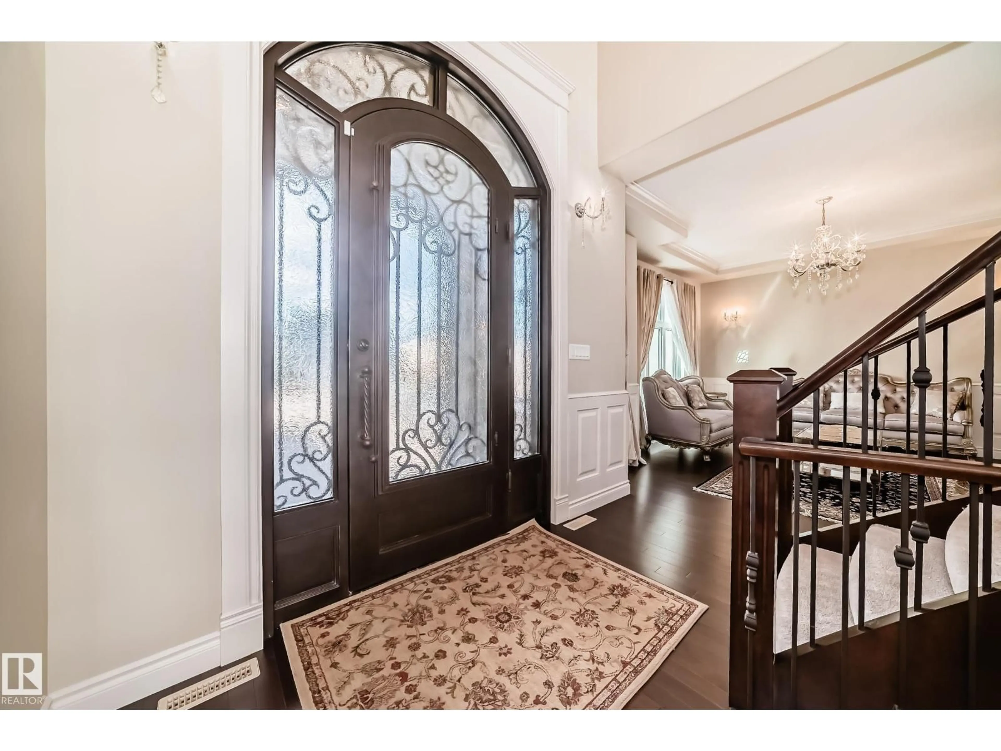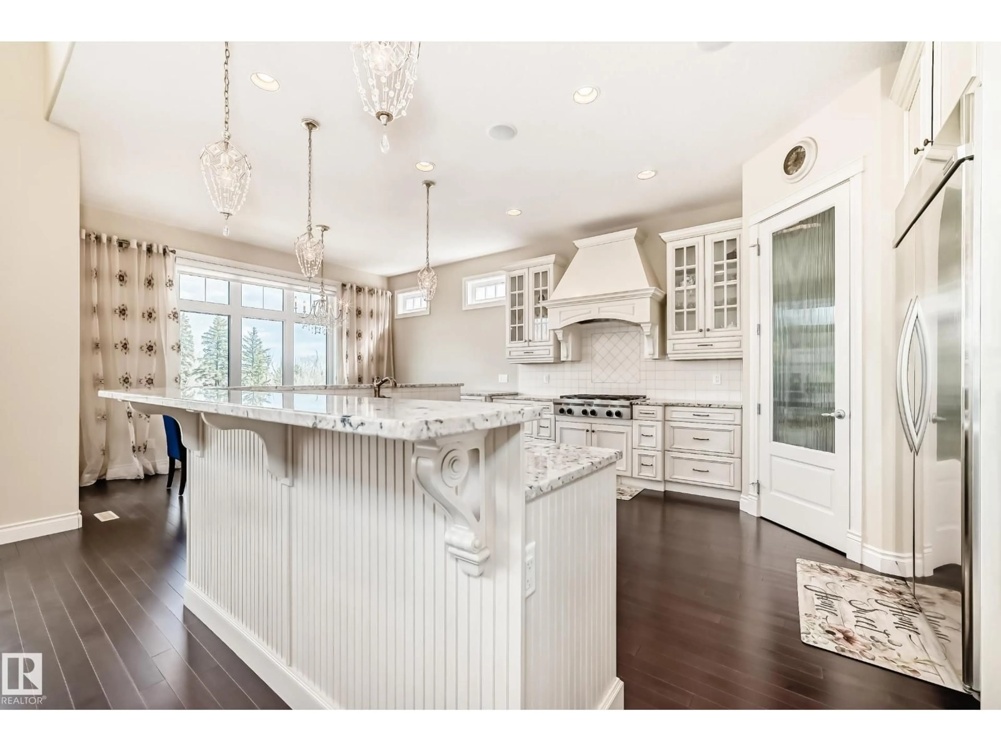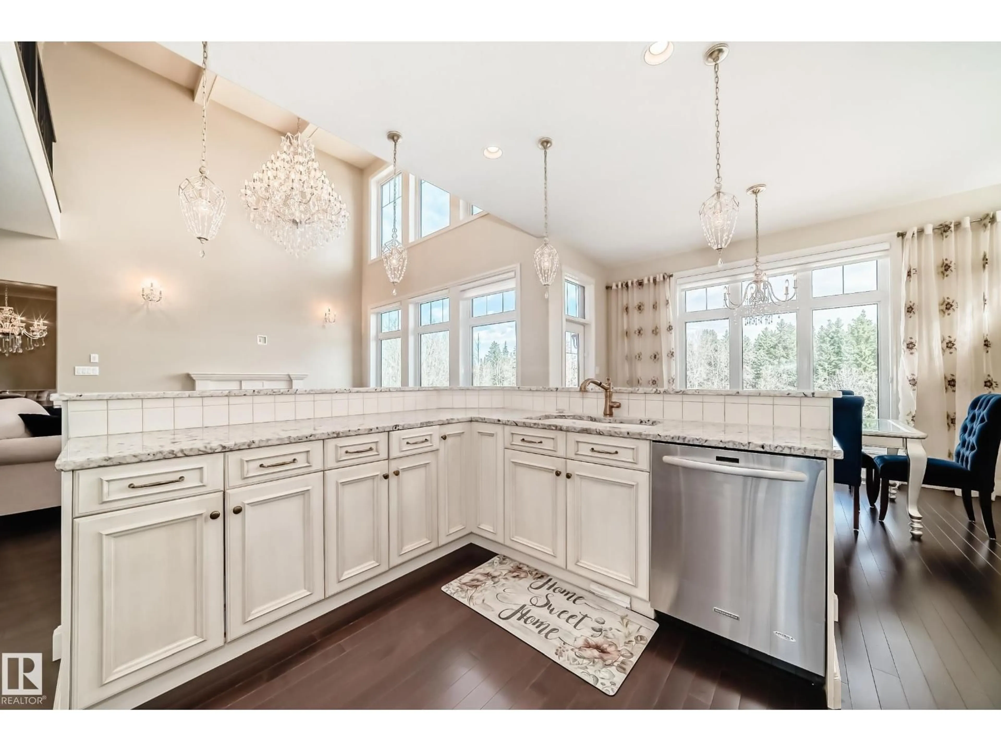631 HOWATT DR, Edmonton, Alberta T6W2T6
Contact us about this property
Highlights
Estimated valueThis is the price Wahi expects this property to sell for.
The calculation is powered by our Instant Home Value Estimate, which uses current market and property price trends to estimate your home’s value with a 90% accuracy rate.Not available
Price/Sqft$435/sqft
Monthly cost
Open Calculator
Description
Experience refined luxury in this one-of-a-kind estate on a private walkout ravine lot in Jaguar Ridge, custom-built by Carriage Homes. This elegant residence offers 3 living areas, 3 dining areas, 4 bedrooms, 5 bathrooms, and an oversized heated triple garage. A grand entrance with 19-ft ceilings, a curved staircase, natural light, and hardwood flooring leads to a greeting room, formal dining, and an open-to-above great room. The chef’s kitchen connects to a full dining area with access to the covered deck and a dual-sided fireplace overlooking nature. The main floor includes a bedroom with a 3-pc ensuite. Upstairs features a bonus room, a spacious primary suite with private balcony, 5-pc spa ensuite, and dressing room, plus two additional bedrooms with ensuites. The walkout basement, with three entrances, 9-ft ceilings, rough-ins, and a planned two-sided fireplace, is ready for development. Stunning chandeliers and detailed wainscoting elevate this home’s timeless elegance. Made for classy living! (id:39198)
Property Details
Interior
Features
Main level Floor
Living room
4.97 x 4.86Dining room
4.38 x 3.57Kitchen
4.67 x 4.92Family room
4.88 x 5.51Property History
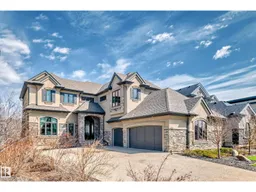 39
39
