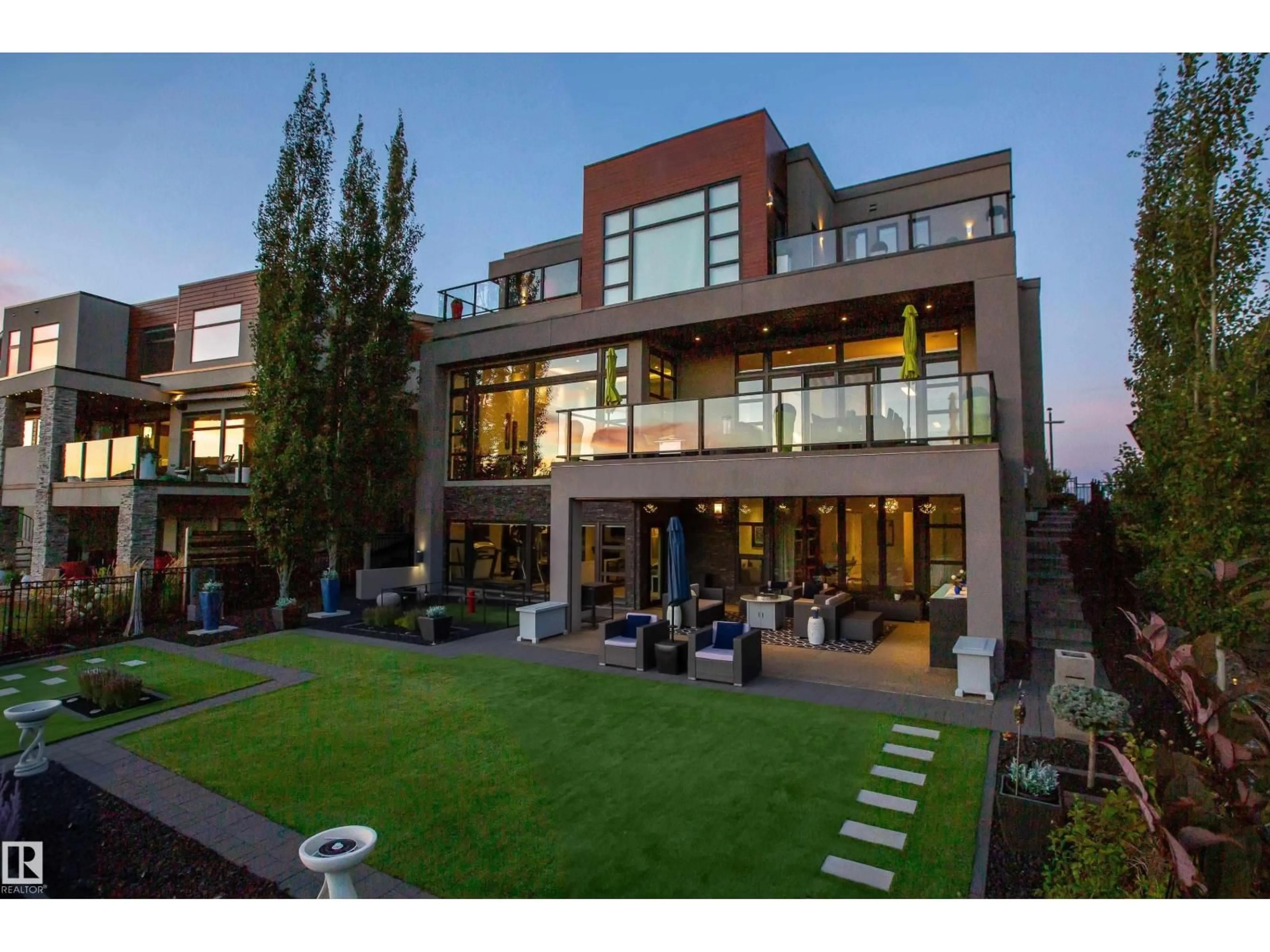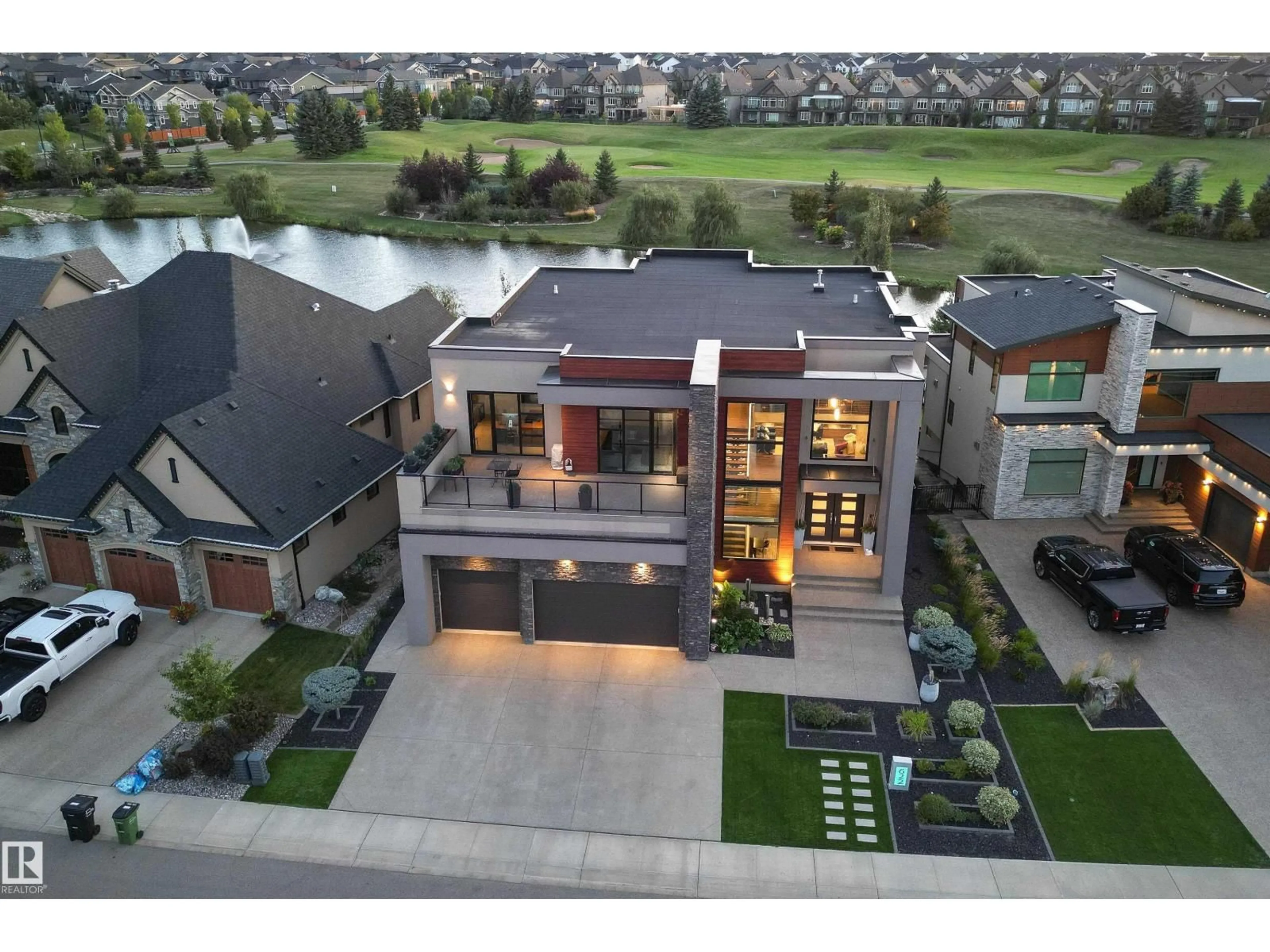622 HOWATT DR, Edmonton, Alberta T6W2T6
Contact us about this property
Highlights
Estimated valueThis is the price Wahi expects this property to sell for.
The calculation is powered by our Instant Home Value Estimate, which uses current market and property price trends to estimate your home’s value with a 90% accuracy rate.Not available
Price/Sqft$600/sqft
Monthly cost
Open Calculator
Description
Absolutely spectacular estate home overlooking Edmonton’s premier waterfront oasis. Rare trifecta of stunning fountains and breathtaking views with the scenic 14th hole of Jagare Ridge Golf Course as the backdrop. Over 7157 sq feet of European designed total living space finished with meticulous modernist craftsmanship & oversized floor to ceiling windows. There are no comparables to this exquisite masterpiece with high ceilings on all 3 levels, 5 feature decks, 20 ft entertaining centrepiece & an elegant kitchen with grand island. The study on the upper floor can easily be converted to 2 more bedrooms. Unique features from the 2 level wine room, floating exterior to interior stone entry, custom cable railings & steel floating staircase encased in glass abound throughout. Full home automation, multi-purpose theatre, exercise facility, dual fully screened outdoor rooms and a New York penthouse inspired Owner’s Suite awaits. Renderings show the option to convert the upstairs office into two bedrooms. (id:39198)
Property Details
Interior
Features
Main level Floor
Living room
7.77 x 9.79Dining room
4.6 x 5.72Kitchen
7.67 x 7.37Mud room
2.76 x 2.98Exterior
Parking
Garage spaces -
Garage type -
Total parking spaces 7
Property History
 74
74






