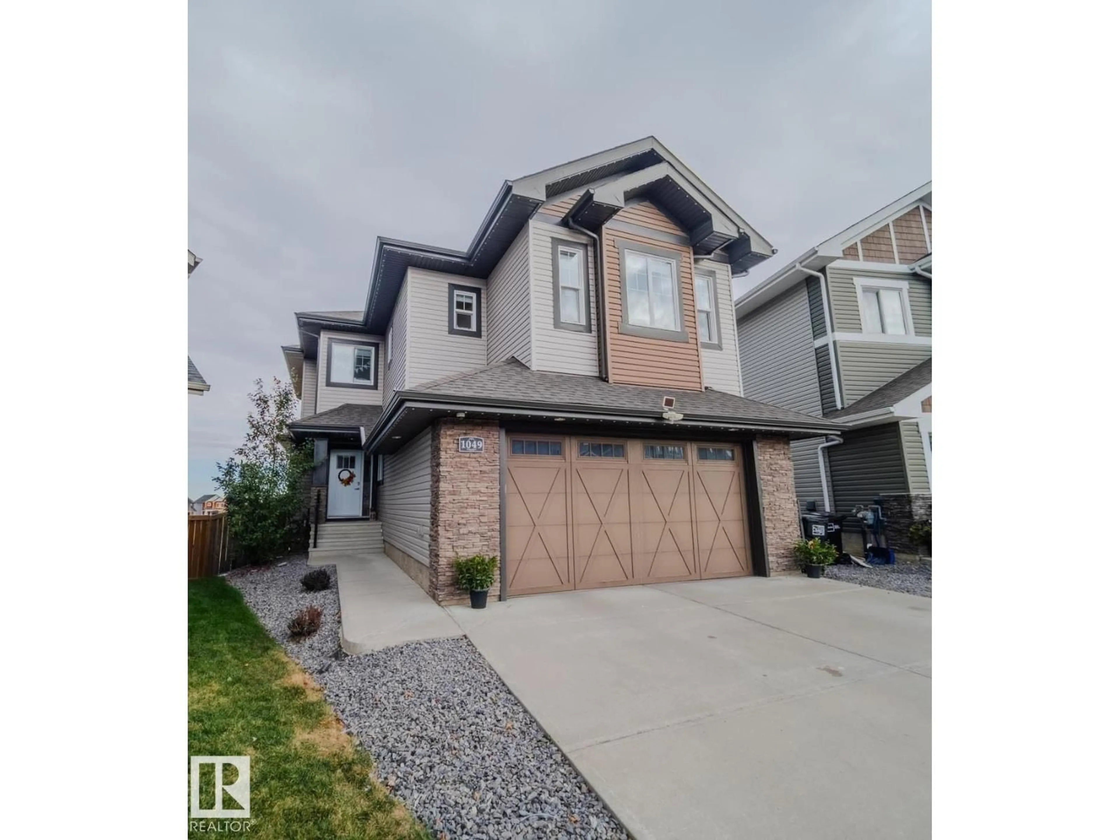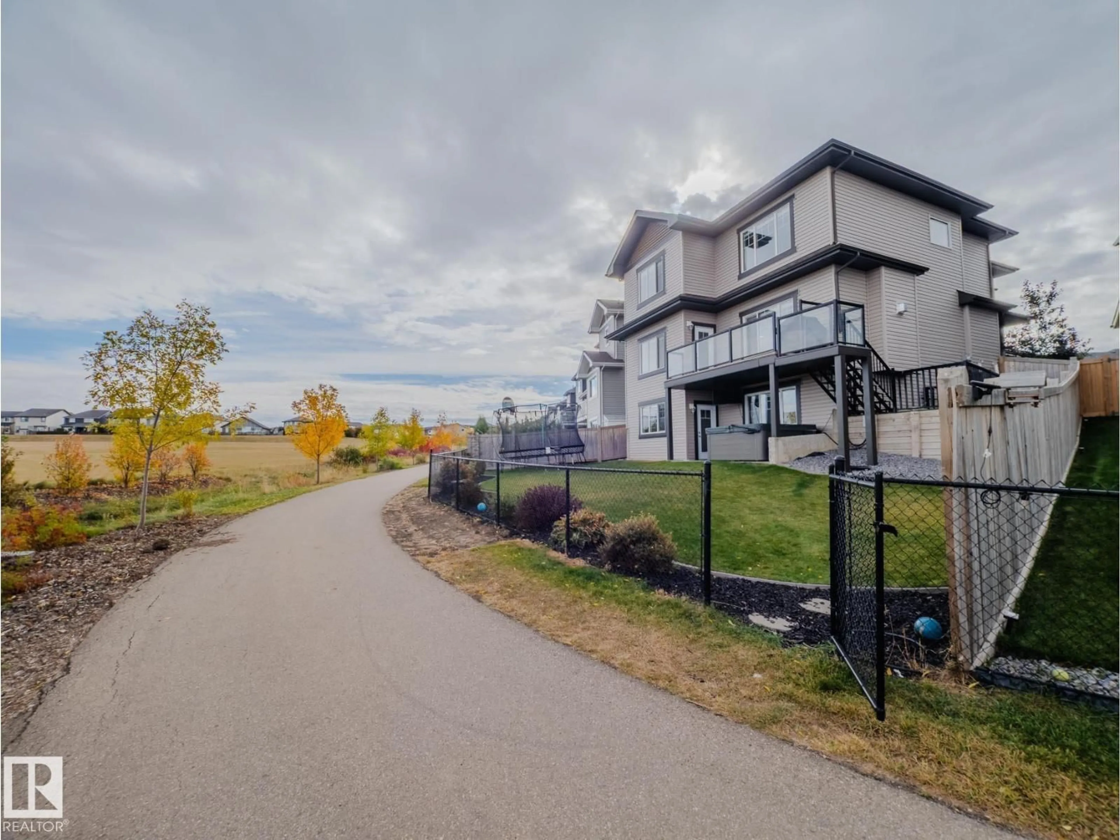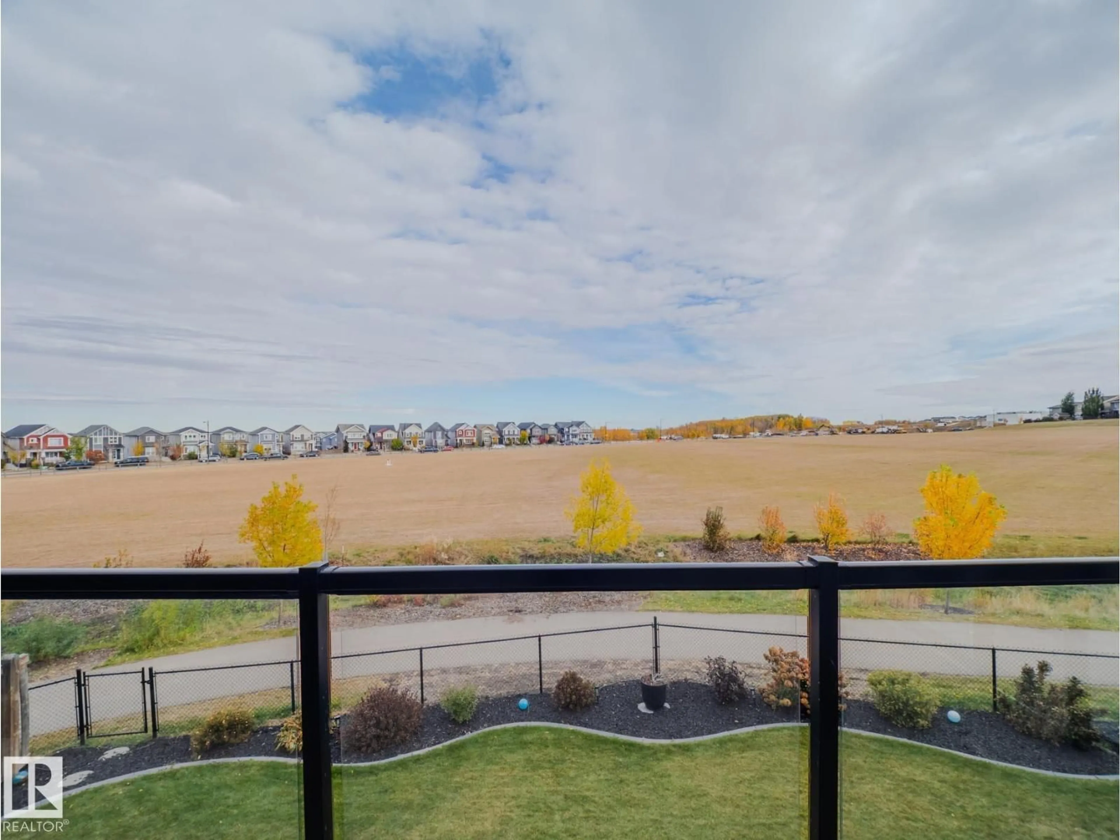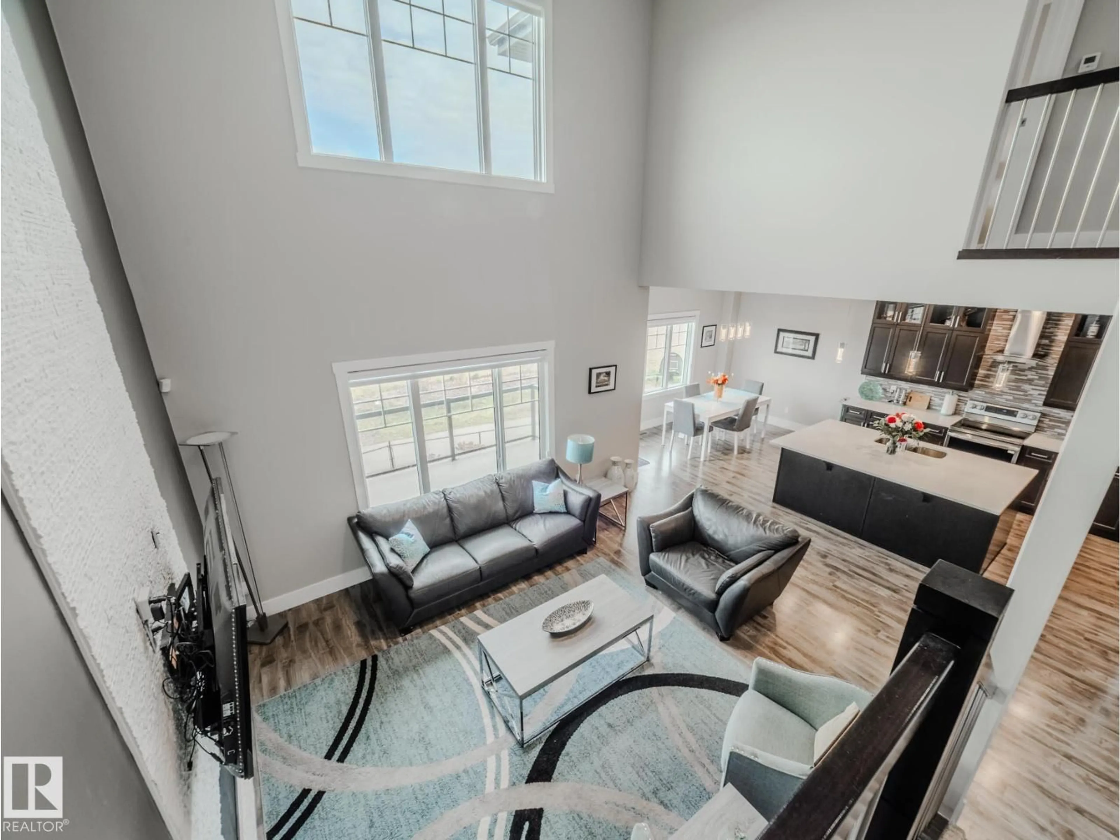LI NW - 1049 COOPERS HAWK LINK, Edmonton, Alberta T5S0M2
Contact us about this property
Highlights
Estimated valueThis is the price Wahi expects this property to sell for.
The calculation is powered by our Instant Home Value Estimate, which uses current market and property price trends to estimate your home’s value with a 90% accuracy rate.Not available
Price/Sqft$301/sqft
Monthly cost
Open Calculator
Description
THIS IS THE ONE....3450 SQ FT DEVELOPED.....BACKS GREEN SPACE/ FUTURE SCHOOL....EVERYONE WANTS A WALKOUT BASEMENT....THE GREAT ROOM HAS SOARING CEILINGS.....PERFECT KITCHEN....BRAND NEW CARPET....~!WELCOME HOME!~ Tucked in the ultimate location, generous foyer greets you... office/den to your right, at the back is NATURAL light, awesome family room w/feature wall, dining room at the back, chef's kitchen, and access to your upper deck:) PLUS walk though pantry and total function here! Up you'll find the primary retreat...misses nothing, and overlooks the park. Two more kids rooms, laundry and a big bonus room at the back. Basement... so good - TONS of windows, big rumpus room, 2 more bedrooms, another bathroom and lots of storage too... All this just steps from Lois Hole Provincial Park — a natural escape with 23 acres of environmental reserve, scenic boardwalks, and a breathtaking pathway system and just a hop off the Anthony Henday! WHY NOT HAVE IT ALL....AND NOTHING TO DO BUT BRING YOUR BELONGINGS!! (id:39198)
Property Details
Interior
Features
Main level Floor
Living room
Dining room
Kitchen
Den
Property History
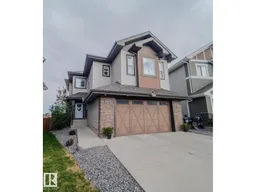 68
68
