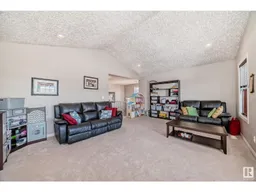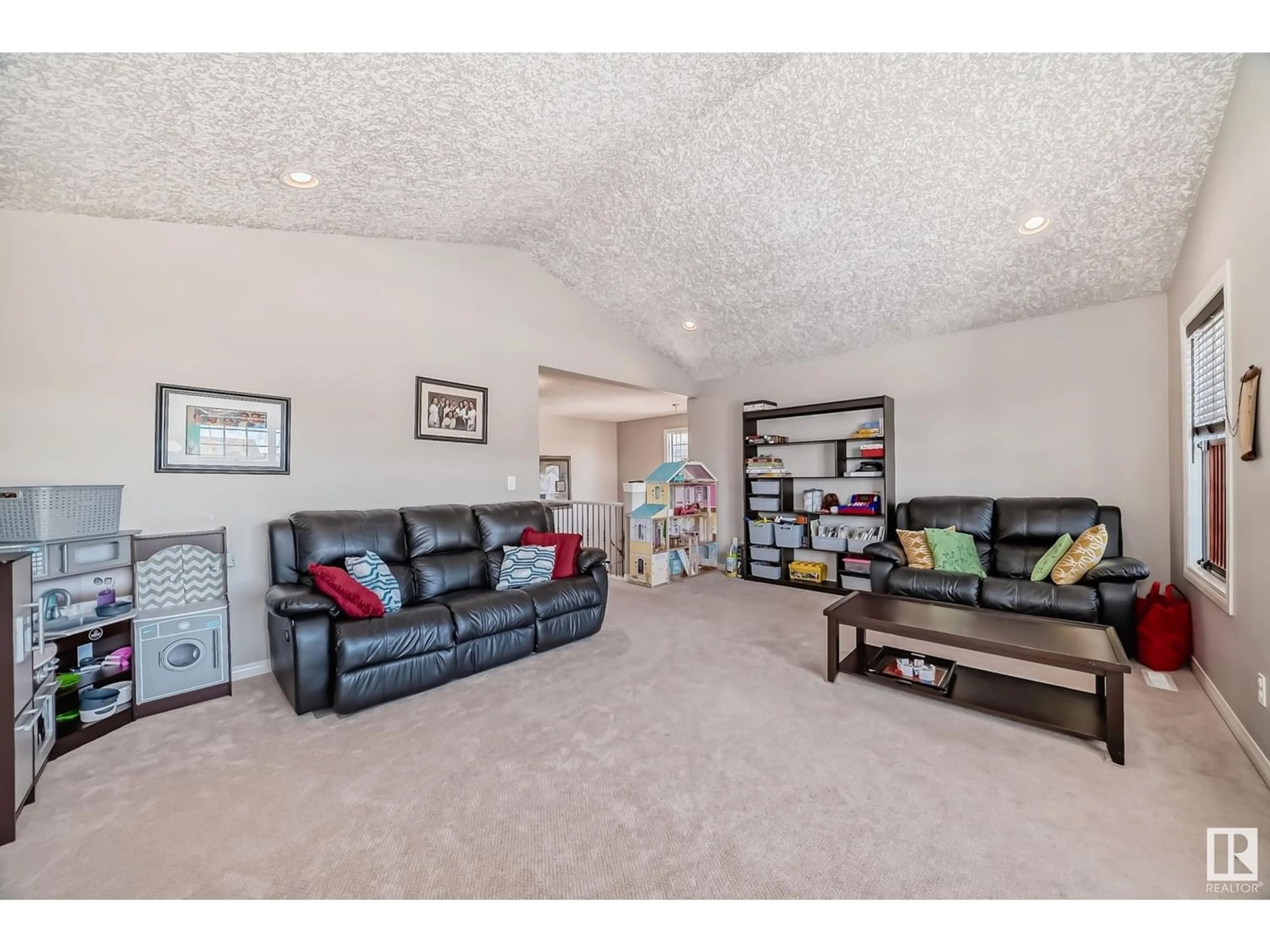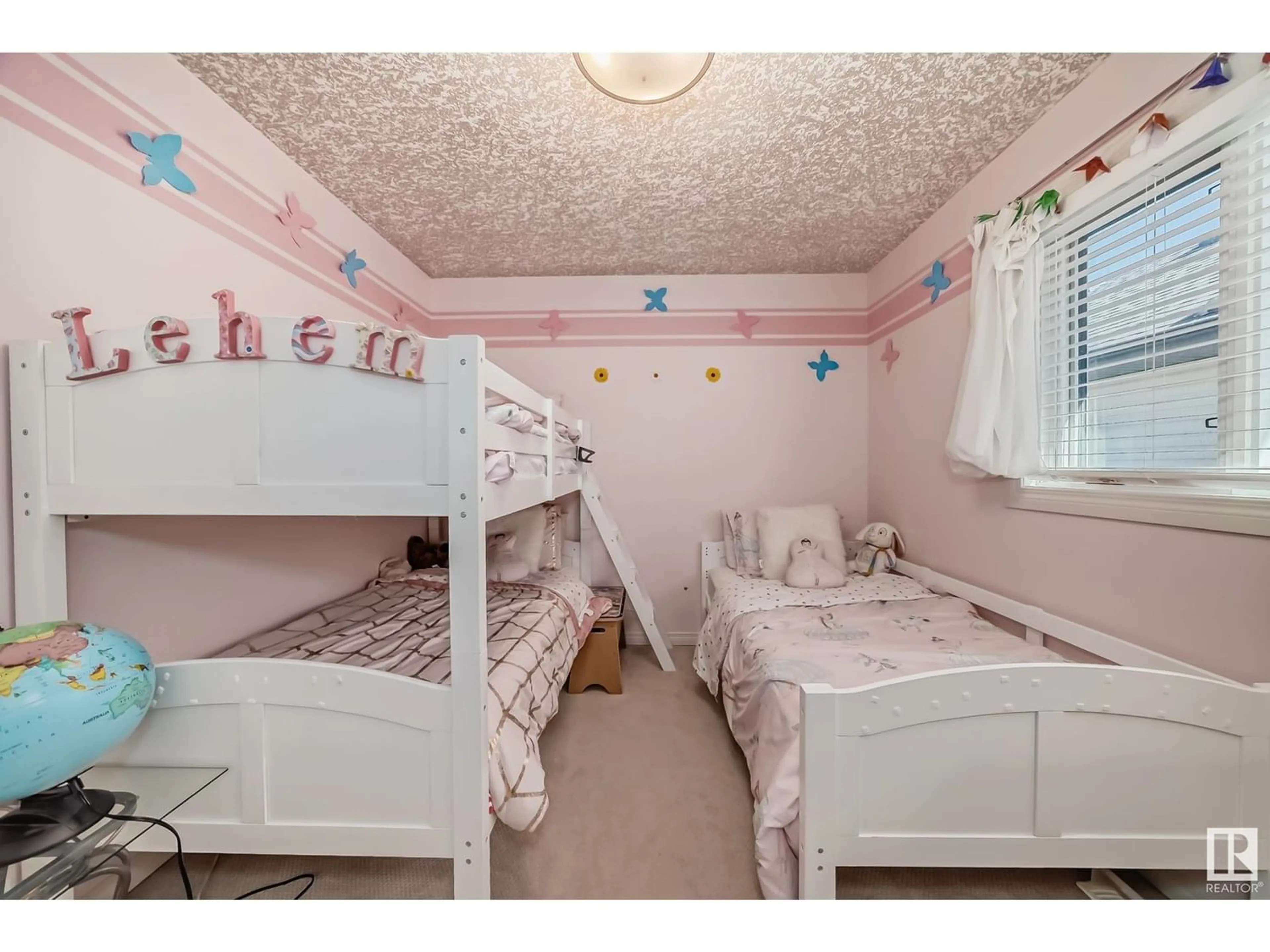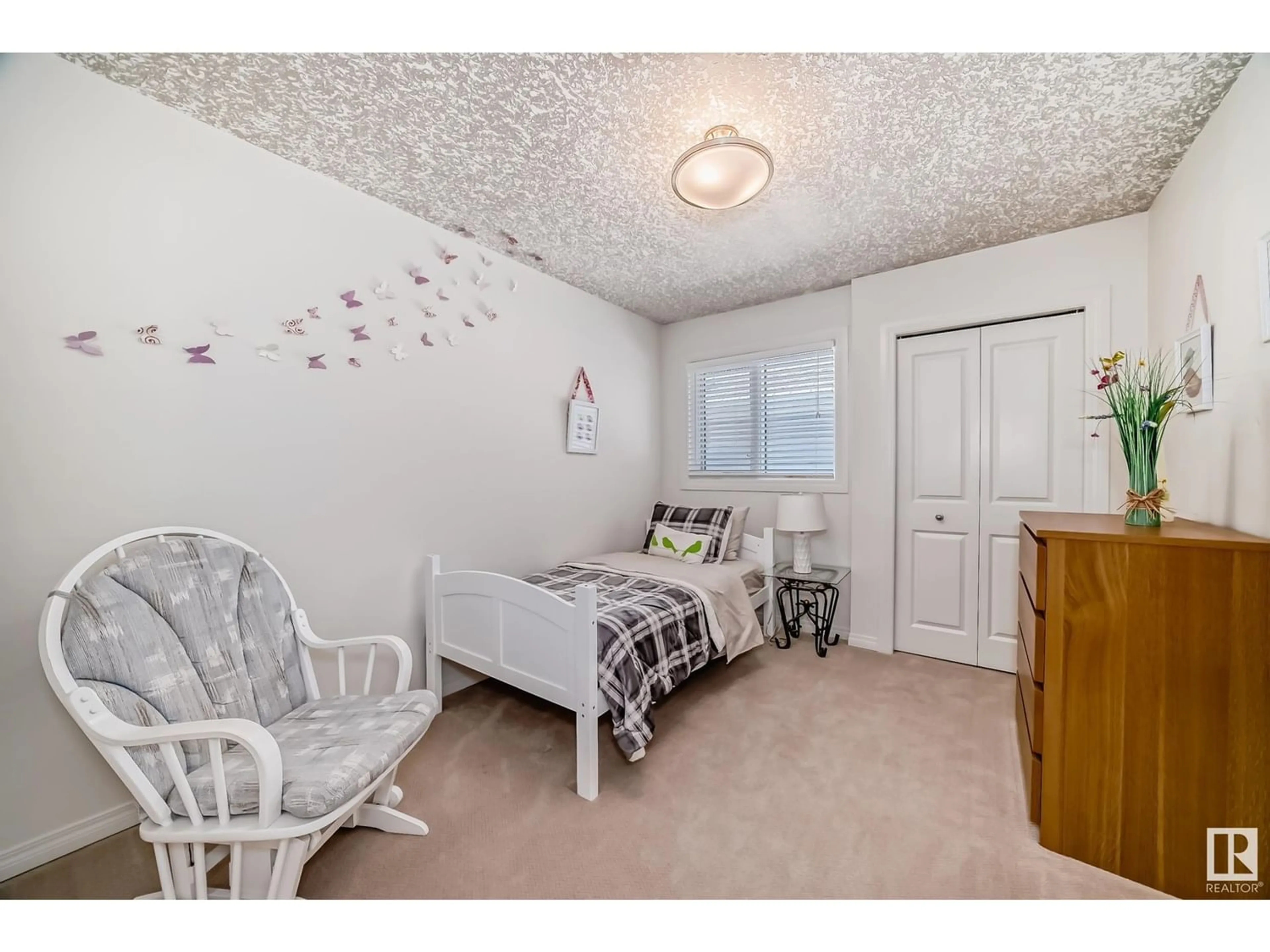2070 REDTAIL CM NW NW, Edmonton, Alberta T5S0H4
Contact us about this property
Highlights
Estimated ValueThis is the price Wahi expects this property to sell for.
The calculation is powered by our Instant Home Value Estimate, which uses current market and property price trends to estimate your home’s value with a 90% accuracy rate.Not available
Price/Sqft$289/sqft
Days On Market24 days
Est. Mortgage$2,576/mth
Tax Amount ()-
Description
Discover your new home in this exquisite custom built 2071 sq. ft. immaculate 2-storey home with two car attached garage, professionally finished basement with city permit. main floor has spacious layout with gas fire place, den and open to deck with a view of green space. Kitchen is completely upgraded. counter top upgraded with water fall quarts ' Upstairs 3 bedrooms with a spacious vaulted ceiling. Professionally finished basement has two bedroom, rec. room with sound system and upgraded4 piece bath room. Other upgrades include central AC, low voltage lighting through out. Basement and main floor has 9' ceiling. Close to lake and park with walking trail behind. Easy access to major highways. All window coverings custom built (id:39198)
Property Details
Interior
Features
Basement Floor
Bedroom 4
Property History
 17
17




