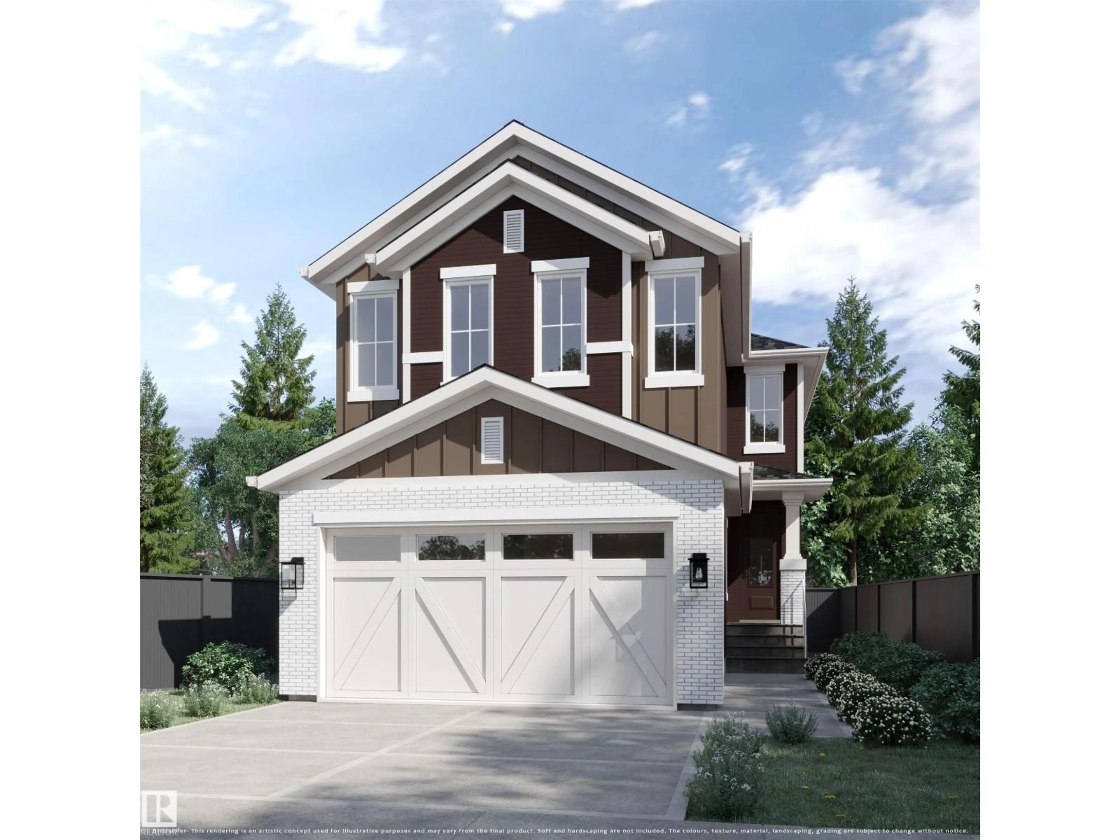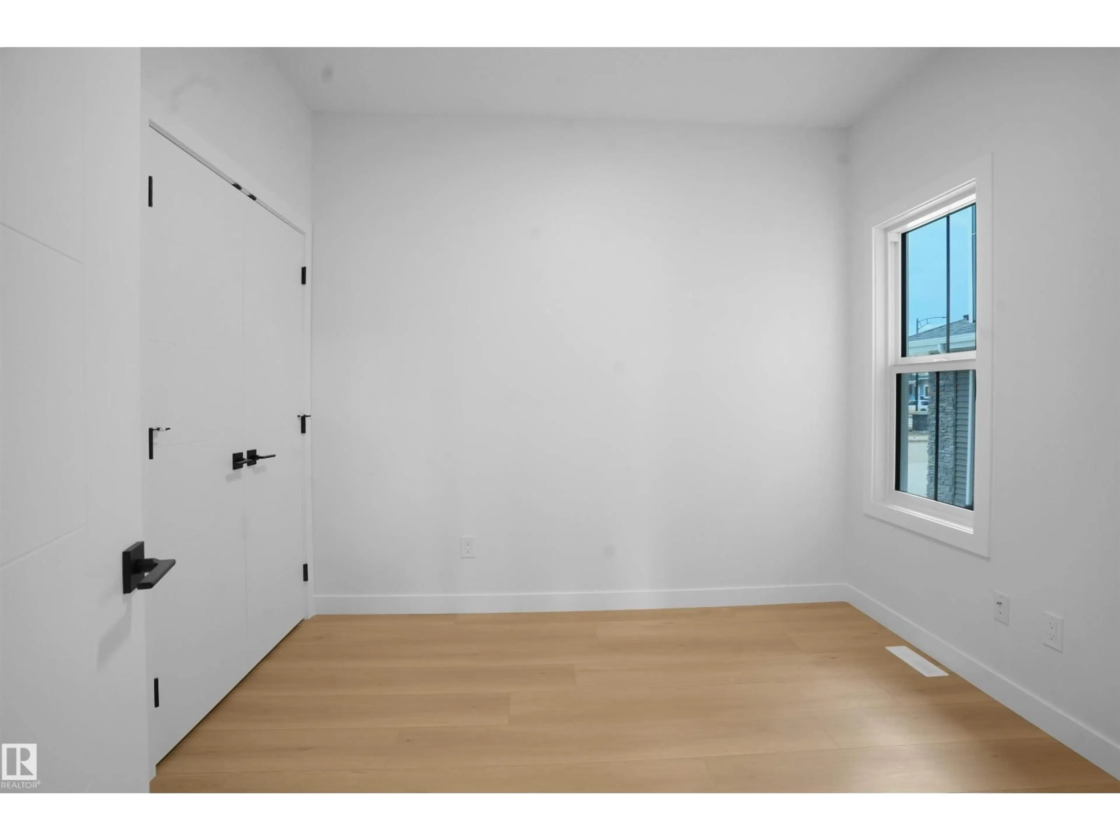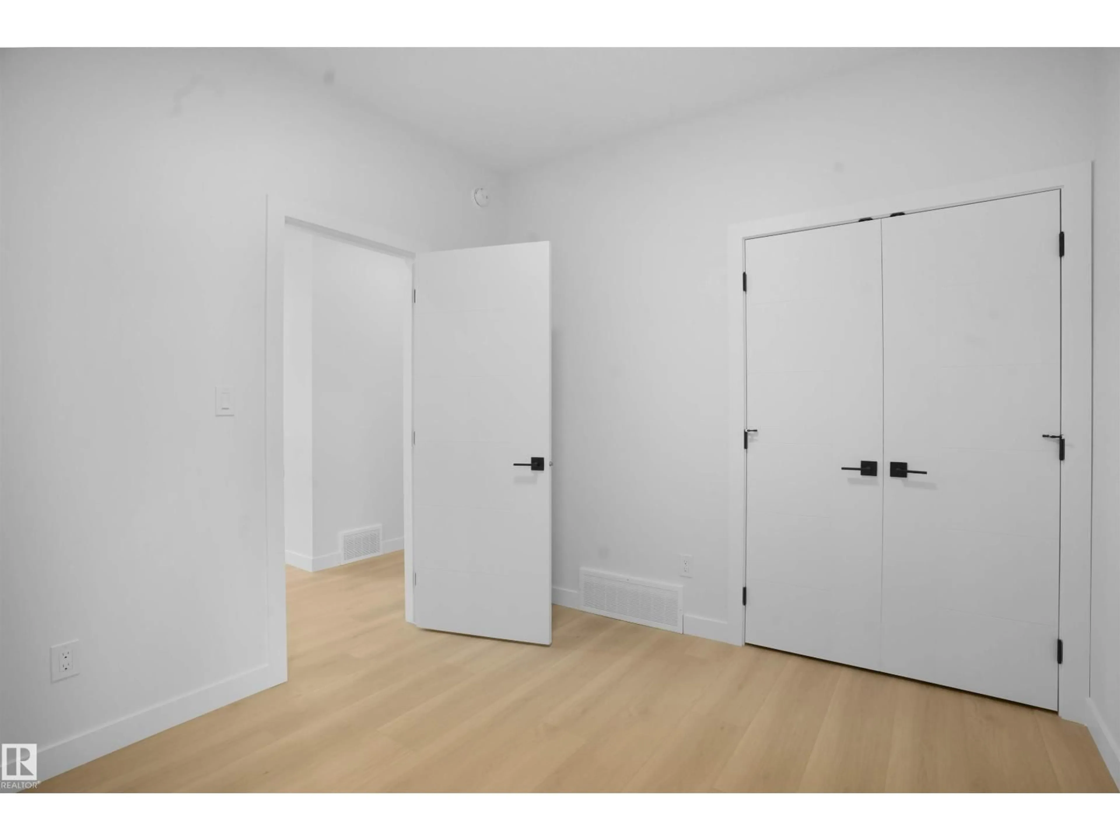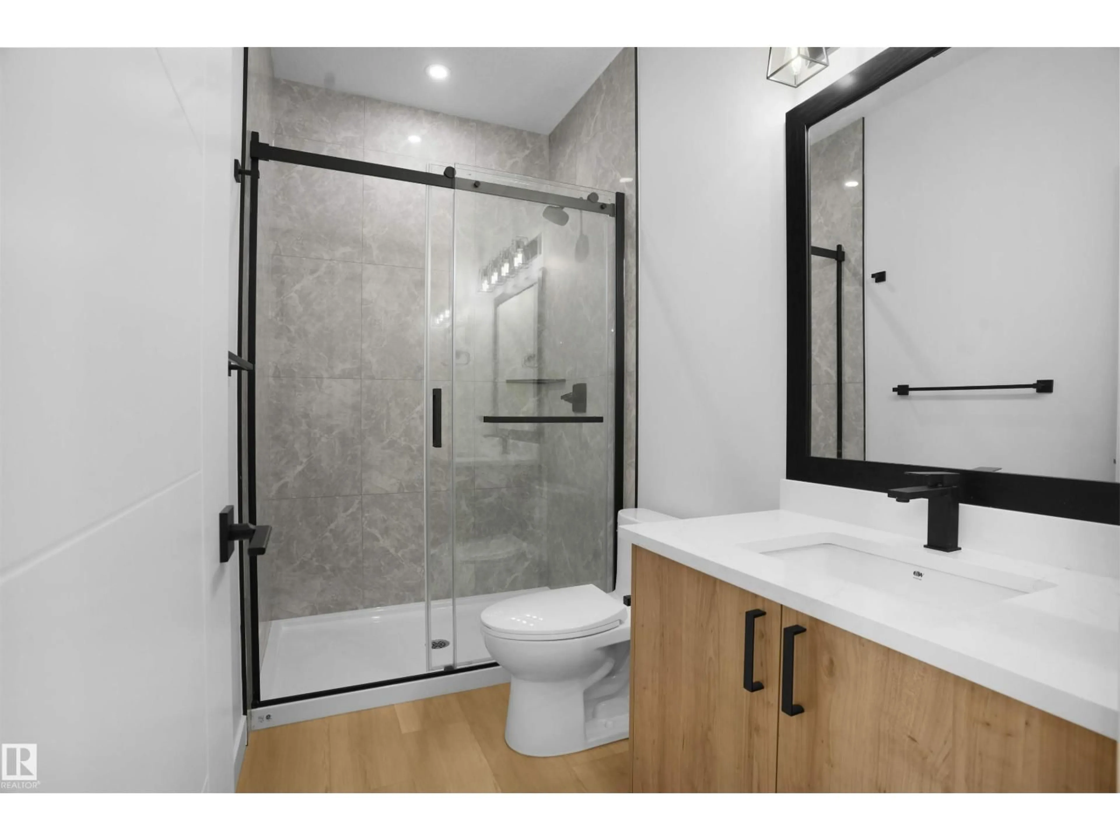1419 OSPREY COURT, Edmonton, Alberta T5S0H7
Contact us about this property
Highlights
Estimated valueThis is the price Wahi expects this property to sell for.
The calculation is powered by our Instant Home Value Estimate, which uses current market and property price trends to estimate your home’s value with a 90% accuracy rate.Not available
Price/Sqft$317/sqft
Monthly cost
Open Calculator
Description
Welcome to the DAVIE Detached Single family house over 2200 sq ft features 5 BEDROOMS & 3 FULL BATHROOMS.FULLY LOADED WITH PLATINUM FINISHES built by the custom builder Happy Planet Homes located in the vibrant community of HAWKSRIDGE . Upon entrance you will find a MAIN FLOOR BEDROOM,FULL BATH ON THE MAIN FLOOR ,Huge OPEN TO BELOW living room, CUSTOM FIREPLACE FEATURE WALL and a DINING NOOK. Custom-designed Kitchen for Built -in Microwave and Oven and a SPICE KITCHEN with GAS RANGE. Upstairs you'll find a HUGE BONUS ROOM across living room opens up the entire area. The MASTER BEDROOM showcases a lavish ensuite comprising a stand-up shower with niche, soaker tub and a huge walk-in closet. Other 3 secondary bedrooms with a common bathroom and laundry room finishes the Upper Floor. **PLEASE NOTE** Pictures from same layout, similar spec.**ASSIGNMENT SALE AVAILABLE**Estimated possession - 9-11 months. (id:39198)
Property Details
Interior
Features
Main level Floor
Living room
Dining room
Kitchen
Bedroom 5
Property History
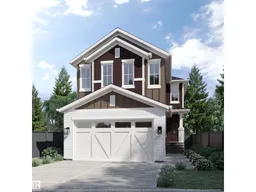 31
31
