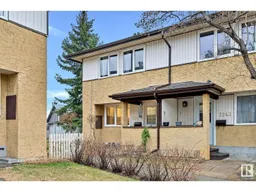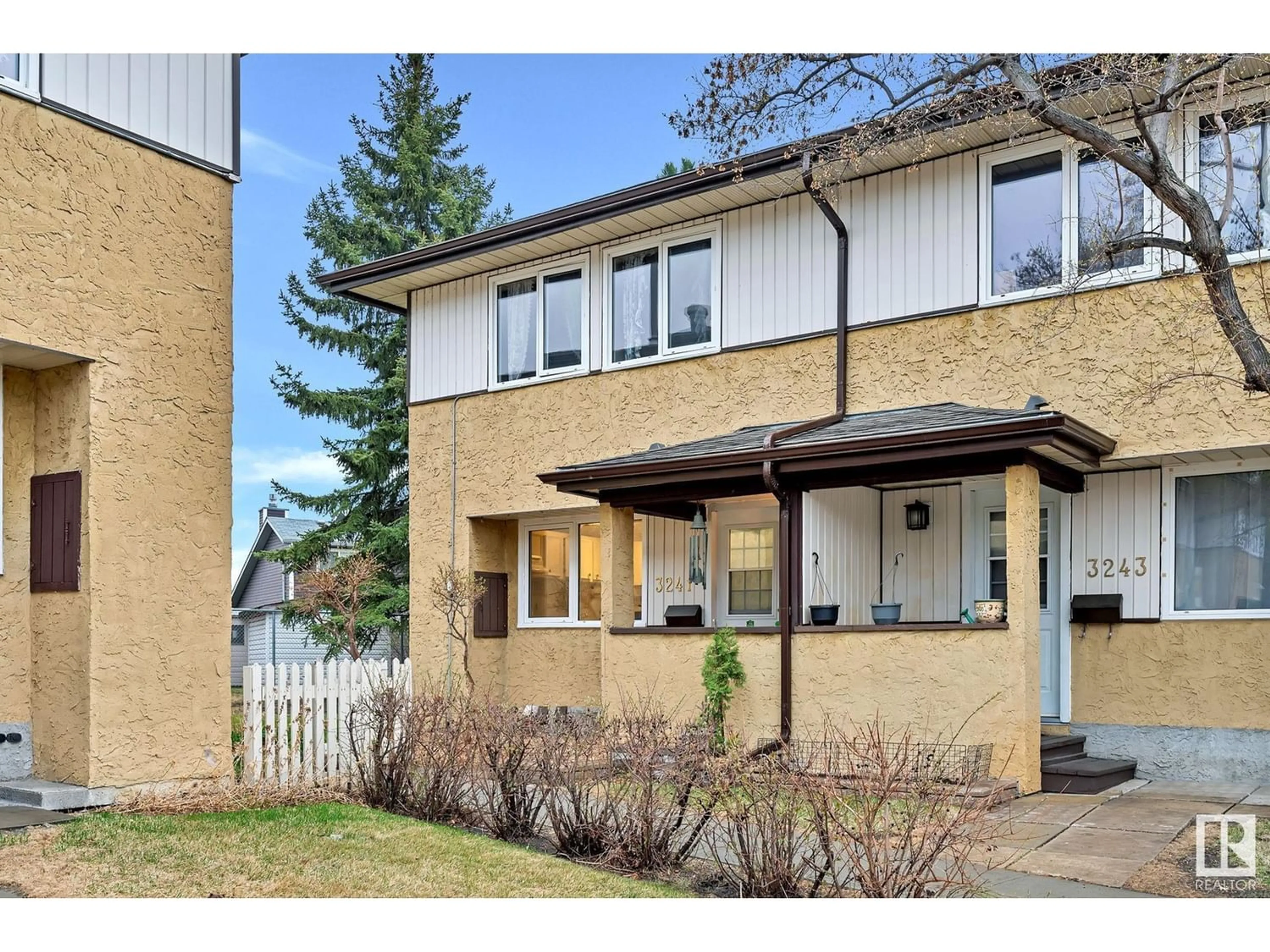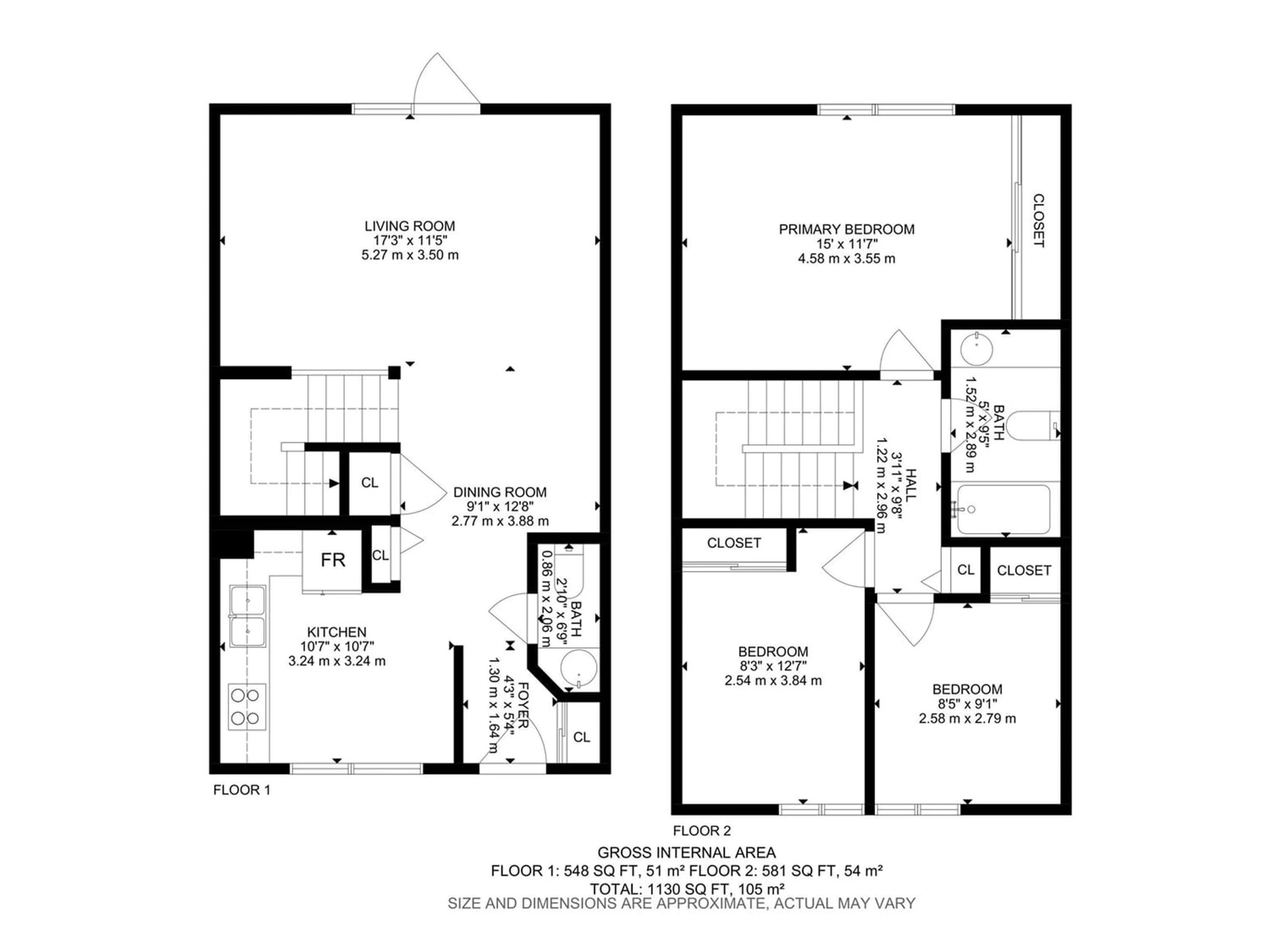3241 139 AV NW, Edmonton, Alberta T5Y1T2
Contact us about this property
Highlights
Estimated ValueThis is the price Wahi expects this property to sell for.
The calculation is powered by our Instant Home Value Estimate, which uses current market and property price trends to estimate your home’s value with a 90% accuracy rate.Not available
Price/Sqft$176/sqft
Days On Market11 days
Est. Mortgage$855/mth
Maintenance fees$375/mth
Tax Amount ()-
Description
Discover this well-maintained end-unit townhome, ideal for families and first-time homeowners. Featuring three spacious bedrooms and 1.5 bathrooms, it's ready for immediate move-in. Enjoy the upgrade of new laminate flooring throughout, which replaces all previous carpeting for a fresh, modern look. The home also features a freshly painted interior, creating a clean and inviting atmosphere. Enhanced comfort is ensured by a newer furnace and hot water tank, improving energy efficiency. The property includes a basement with ample storage space and potential for customization. It also boasts a private fenced yard and an assigned parking stall for your convenience. Situated within walking distance to John D. Bracco Junior High and St. Bonaventure Elementary School, the townhome is also near public transport, a recreation center, and shopping facilities. This townhouse offers a great opportunity to live in a community that blends comfort with convenience. Move in today and start enjoying your new home! (id:39198)
Property Details
Interior
Features
Main level Floor
Dining room
2.77 m x 3.88 mKitchen
3.24 m x 3.24 mLiving room
5.27 m x 3.5 mCondo Details
Inclusions
Property History
 44
44



