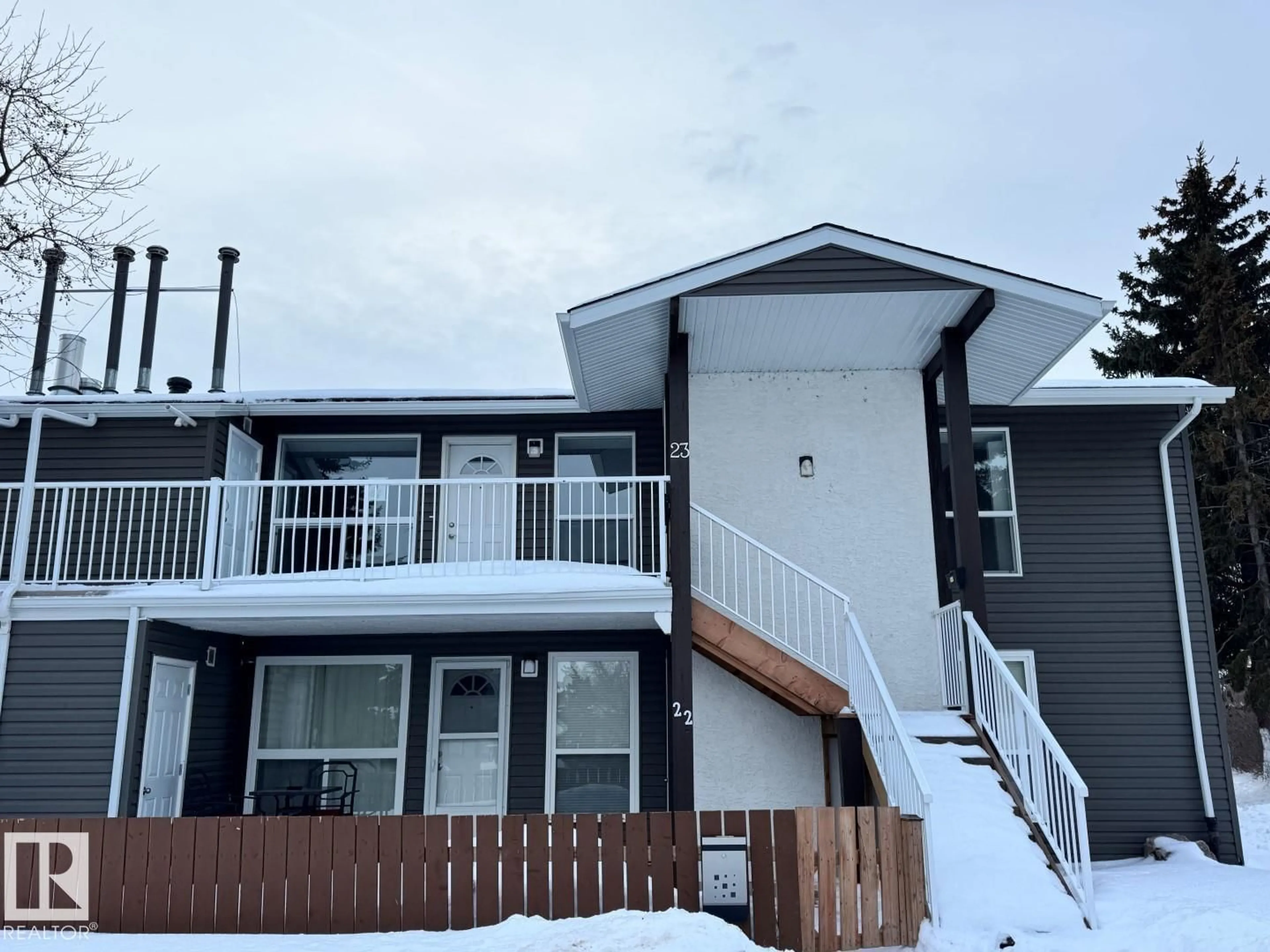$•••,•••
$169,900Get pre-qualifiedPowered by nesto
Condo
3
1
~1028 sqft
Contact us about this property
Highlights
Days on market43 days
Estimated valueThis is the price Wahi expects this property to sell for.
The calculation is powered by our Instant Home Value Estimate, which uses current market and property price trends to estimate your home’s value with a 90% accuracy rate.Not available
Price/Sqft$165/sqft
Monthly cost
Open Calculator
Description
*Please note* property is sold “as is where is at time of possession”. No warranties or representations. (id:39198)
Property Details
StyleRow / Townhouse
View-
Age of property1981
SqFt~1028 SqFt
Lot Size-
Parking Spaces-
MLS ®NumberE4469109
Community NameHairsine
Data SourceCREA
Listing byRE/MAX Real Estate
Interior
Features
Heating: Forced air
Main level Floor
Living room
Dining room
Kitchen
Primary Bedroom
Condo Details
1Story
Inclusions
Hydro
Water
Parking
Cable
Heat
Property History
Jan 6, 2026
ListedActive
$169,900
43 days on market 17Listing by crea®
17Listing by crea®
 17
17Property listed by RE/MAX Real Estate, Brokerage

Interested in this property?Get in touch to get the inside scoop.





