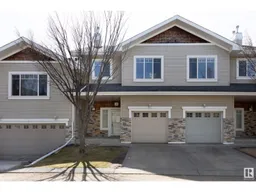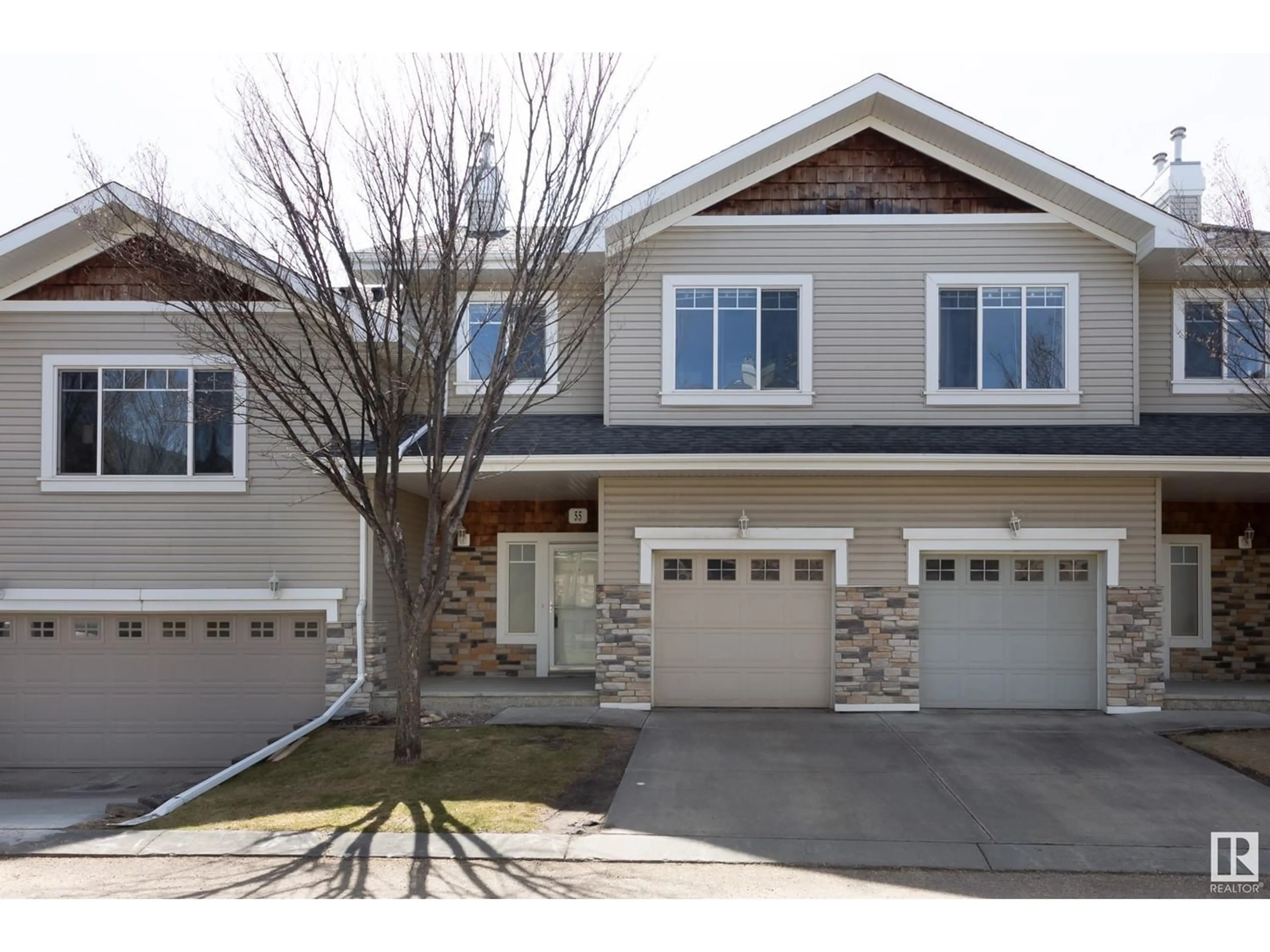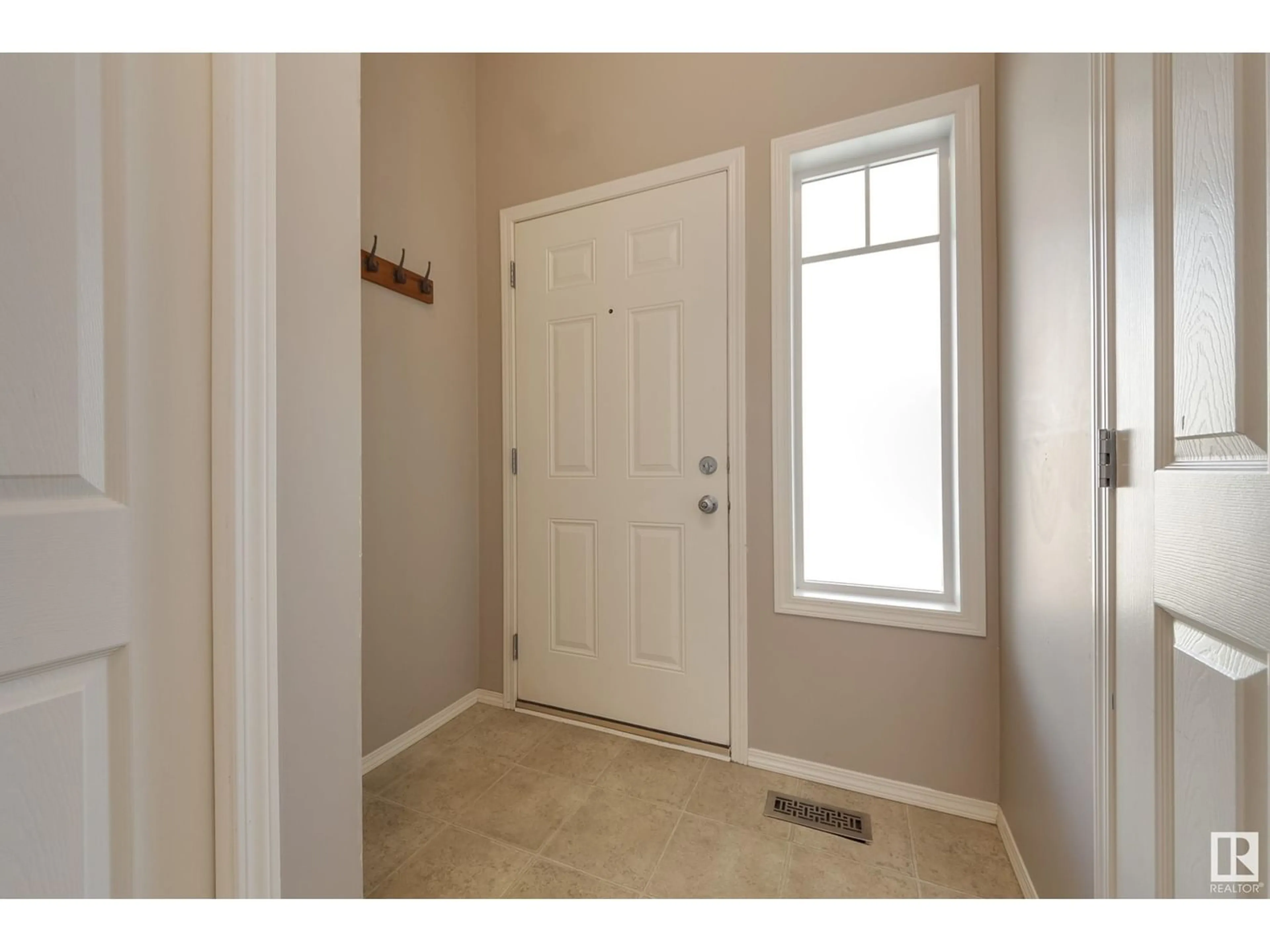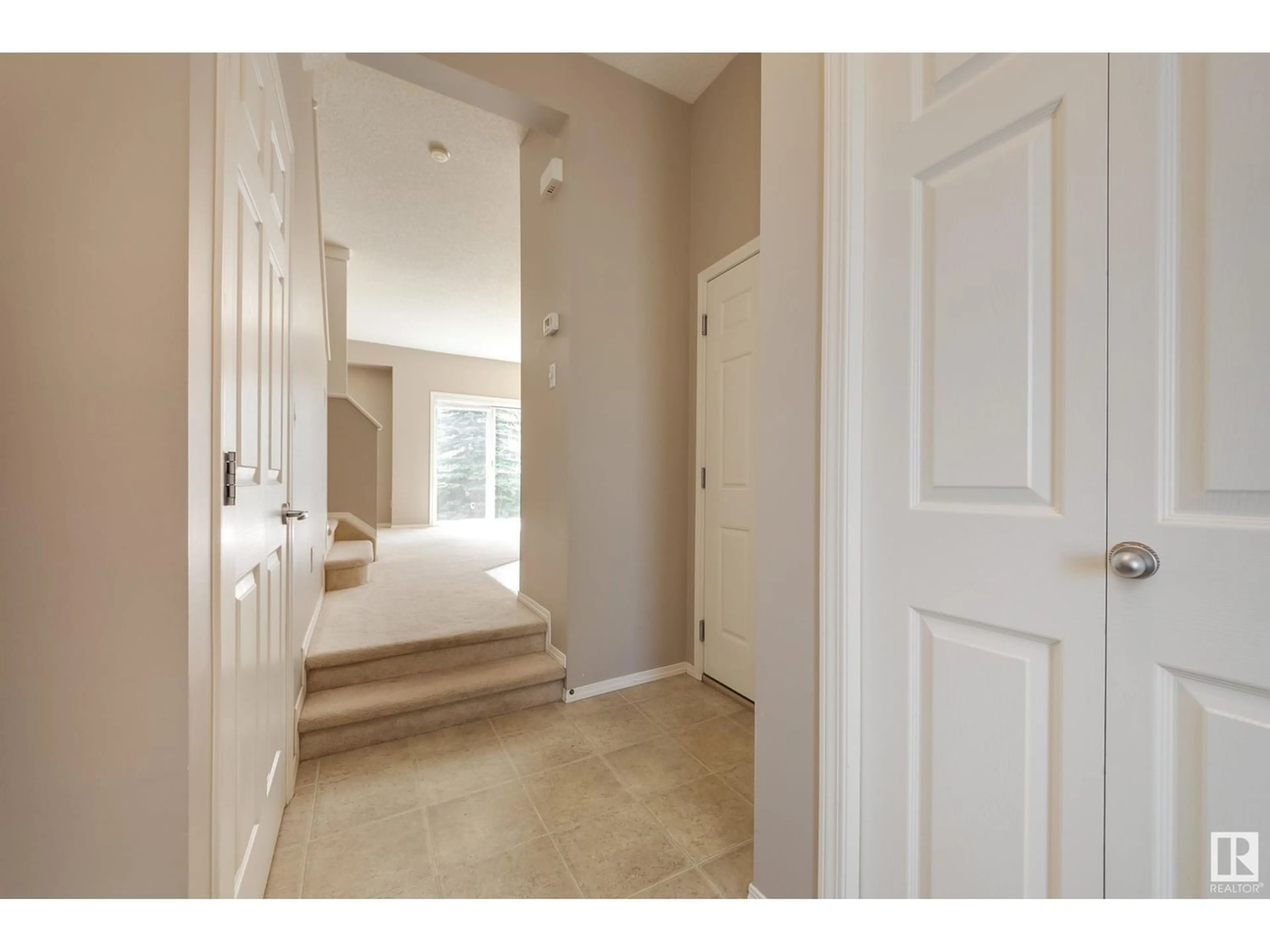#55 2508 HANNA CR NW, Edmonton, Alberta T6R3N7
Contact us about this property
Highlights
Estimated ValueThis is the price Wahi expects this property to sell for.
The calculation is powered by our Instant Home Value Estimate, which uses current market and property price trends to estimate your home’s value with a 90% accuracy rate.Not available
Price/Sqft$225/sqft
Days On Market28 days
Est. Mortgage$1,288/mth
Maintenance fees$405/mth
Tax Amount ()-
Description
Outstanding value in Haddow! Tucked away in the quiet & well maintained complex of Riverside Gate, this 3 bed 2.5 bath townhome w/ single attached garage & fully finished basement has 1800 sq ft of living space! Greeted by a spacious front entry, the bright, open concept great room features soaring 10 ft ceilings & sliding patio doors leading to the south facing patio w/ landscaped greenery. The practical u-shaped kitchen has a pantry, pots & pan drawers, raised breakfast bar & bottom drawer freezer. Upstairs, the primary suite includes dual closets & 3pce ensuite, while the two bedrooms share the large 4pce main bath. The fully finished basement can serve as a family room or a completely separate fourth bedroom with a full ensuite & walk-in closet. Condo fees include water/ sewer! Located in Riverbend, close to shopping, schools, parks, river valley trails w/ easy access to Terwillegar Drive, 23 Ave & Henday, this property presents great potential in a welcoming area. Dont miss out- make it yours today! (id:39198)
Property Details
Interior
Features
Basement Floor
Family room
3.96 m x 3.81 mLaundry room
Exterior
Parking
Garage spaces 2
Garage type -
Other parking spaces 0
Total parking spaces 2
Condo Details
Amenities
Ceiling - 10ft, Vinyl Windows
Inclusions
Property History
 59
59


