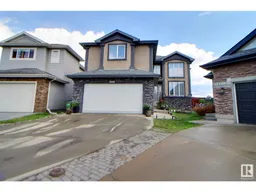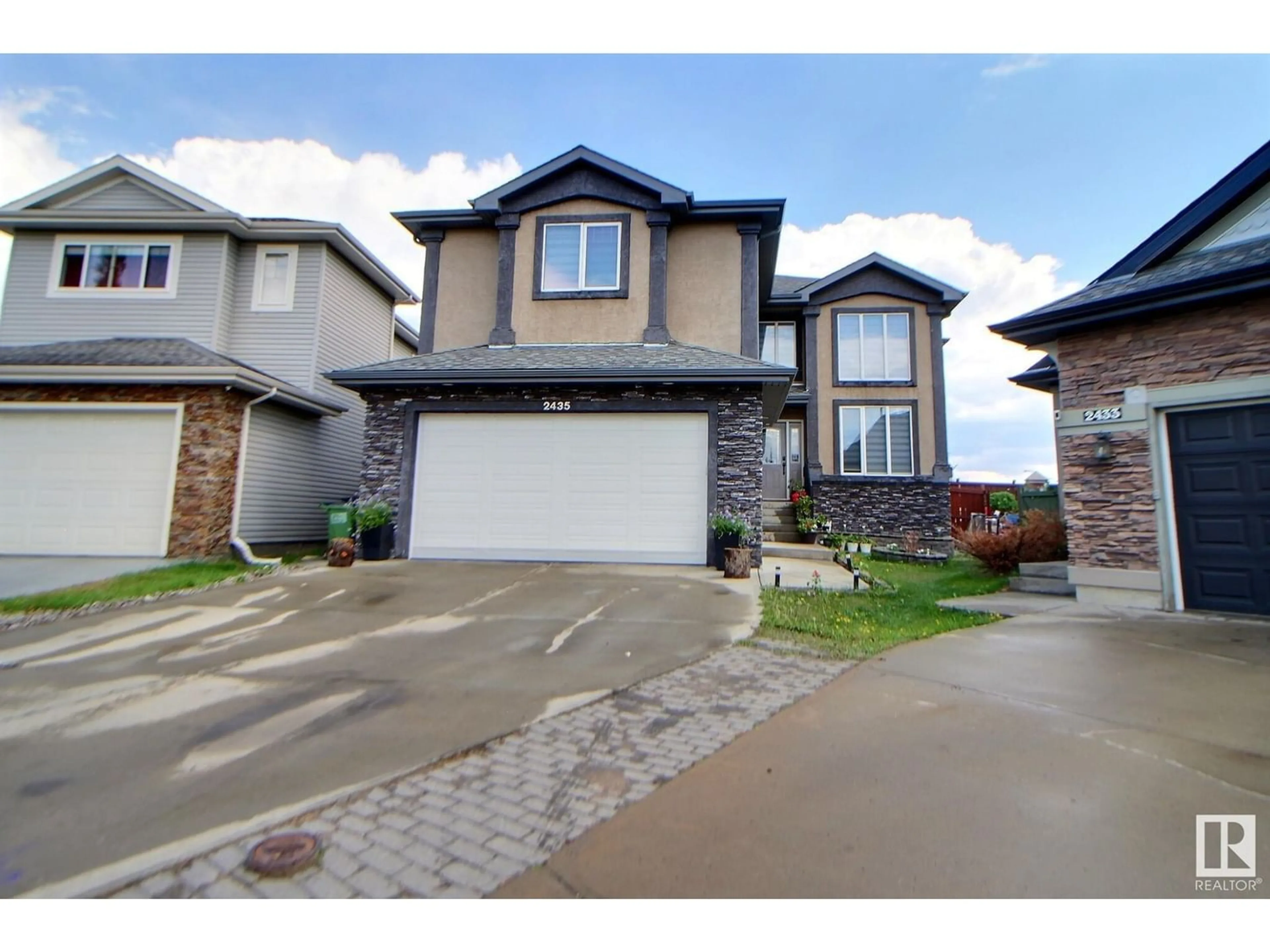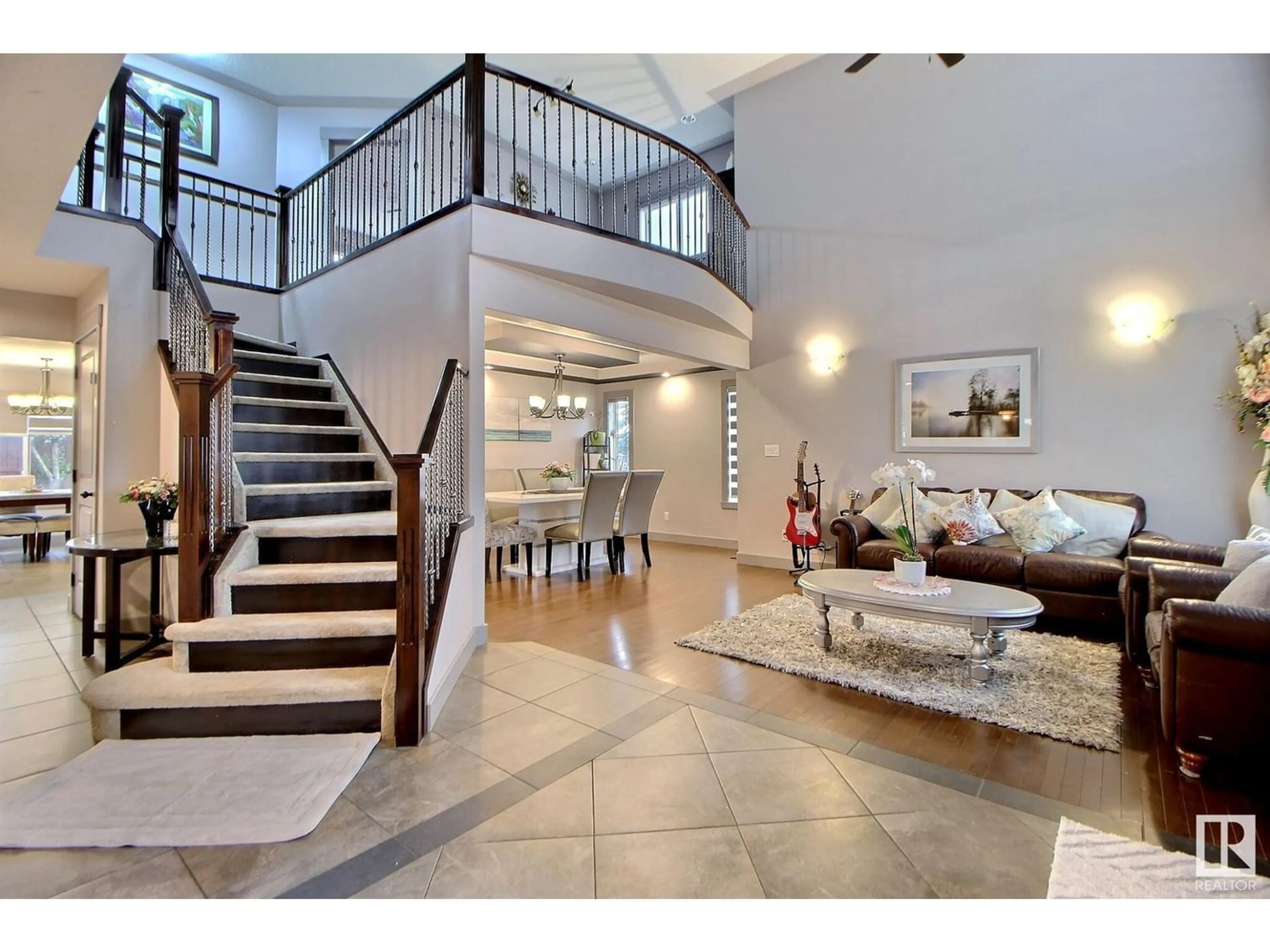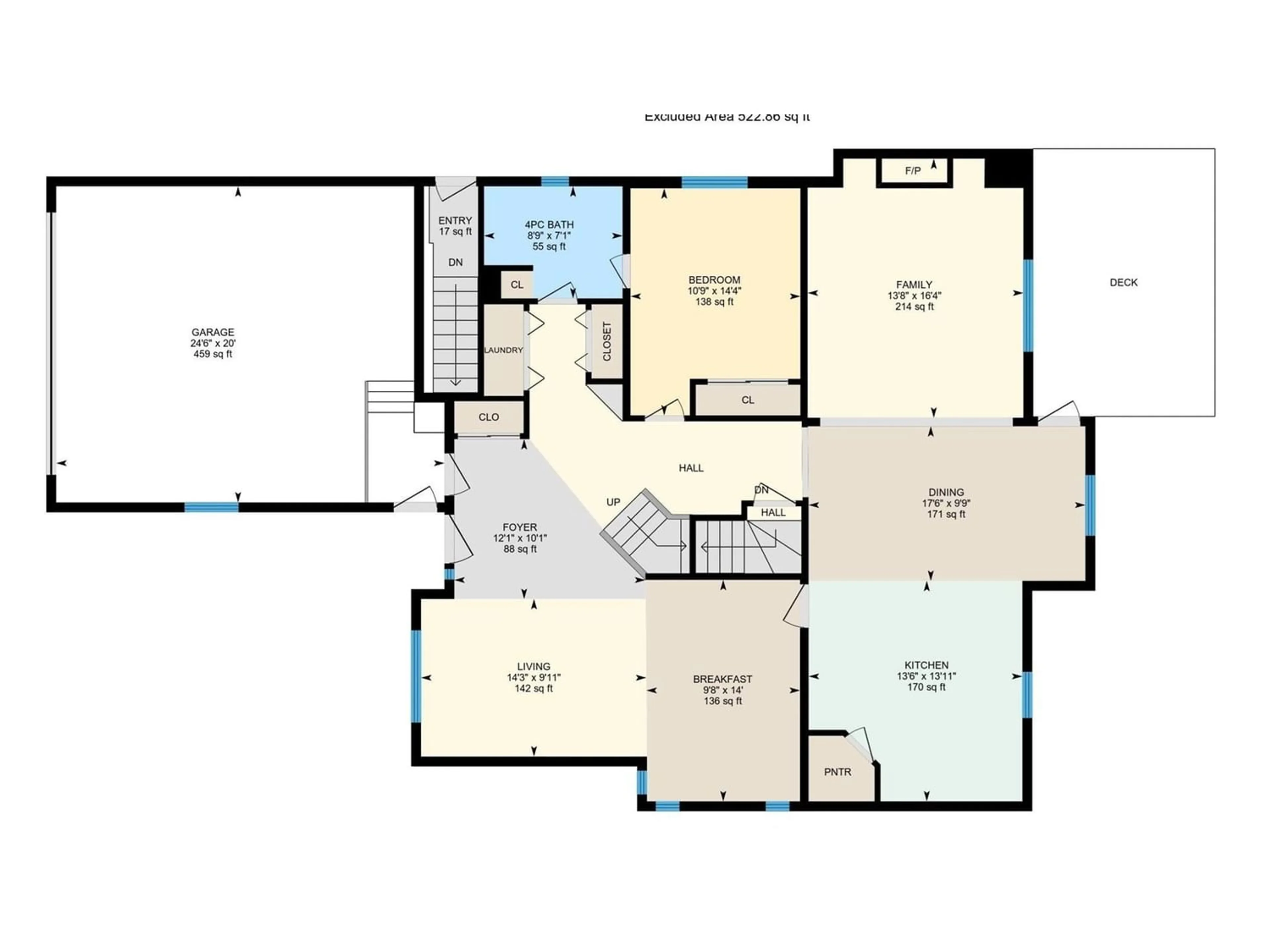2435 HAGEN WY NW, Edmonton, Alberta T6R3L5
Contact us about this property
Highlights
Estimated ValueThis is the price Wahi expects this property to sell for.
The calculation is powered by our Instant Home Value Estimate, which uses current market and property price trends to estimate your home’s value with a 90% accuracy rate.Not available
Price/Sqft$253/sqft
Days On Market33 days
Est. Mortgage$3,521/mth
Tax Amount ()-
Description
FANTSTIC home for a large or growing family. Offers 3230 sqft, 2 laundries, plus a fully finished bsmt that offers a 2nd kitchen & a separated side entrance. Offers 7 bdrm, 6 bath. All but 1 bdrm has an ensuite. You are welcomed by a GRAND front entry w/tiled flooring & 16ft ceiling. Formal living & dining rooms boasts gleaming maple hardwood floors. A stunning kitchen with an abundance of counter and cabinet space, granite counters, & newer upgraded SS appliances. Adjacent to the kitchen is your dining nook & family room. The impressive staircase leads you to a loft area, plus 4 bdrms. The massive Primary rooms offers a walk-in closet & ensuite w/double sinks + jetted soaker tub and 3-sided fireplace. The 2nd & 3rd bedrooms are connected by a Jack and Jill bathroom, and the 4th bedroom comes complete with its very own ensuite. The fully finished bsmt offers a full kitchen, living room, laundry & 2 sizable bdrms. Boasts a new maintenance free deck with seating, fresh paint & carpeting. GREAT VALUE! (id:39198)
Property Details
Interior
Features
Basement Floor
Second Kitchen
3.73 m x 2.95 mBedroom 5
4.11 m x 3.9 mBedroom 6
3.24 m x 5.5 mProperty History
 59
59




