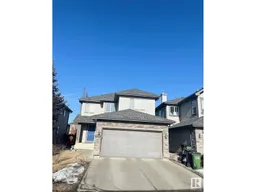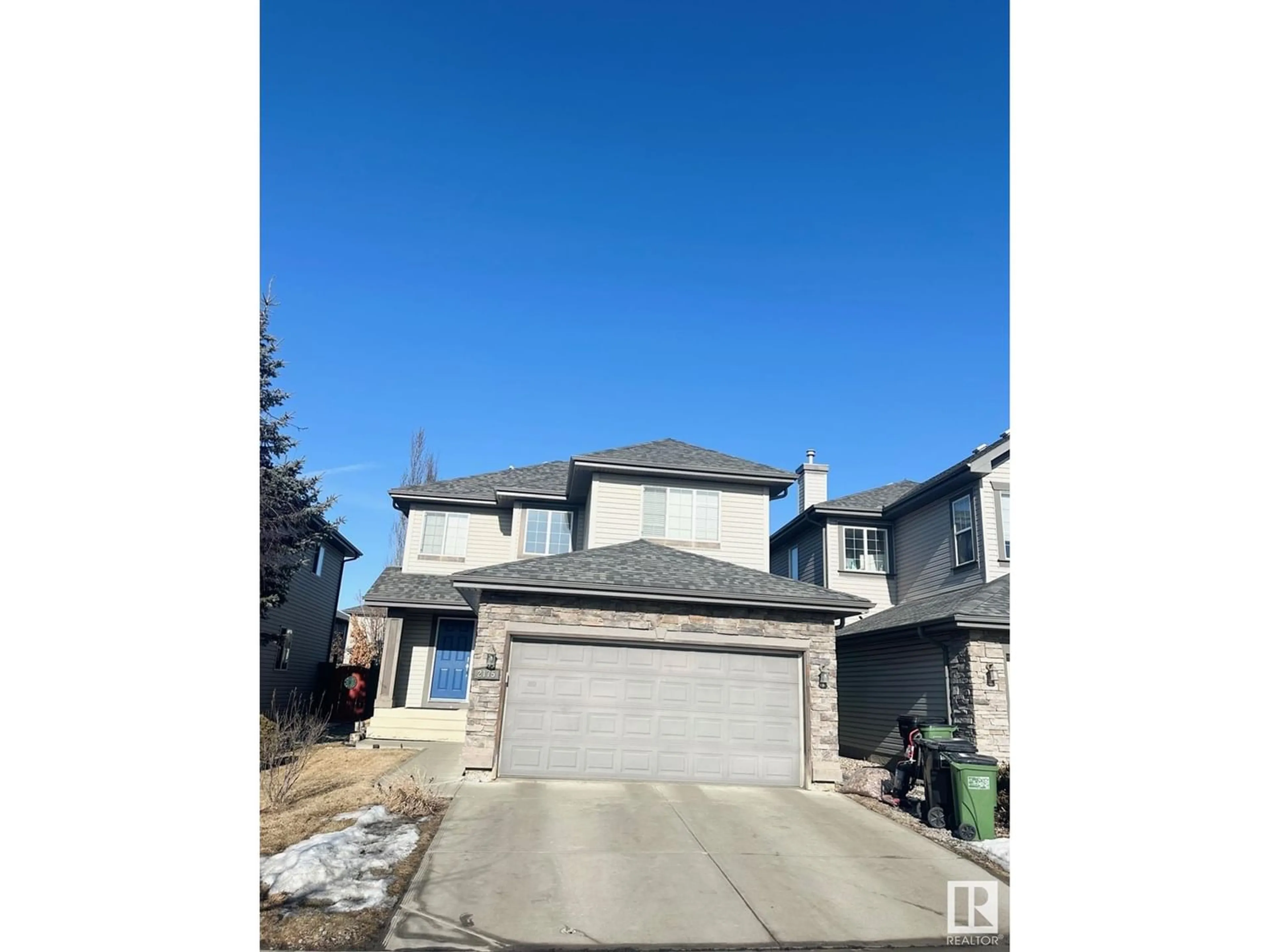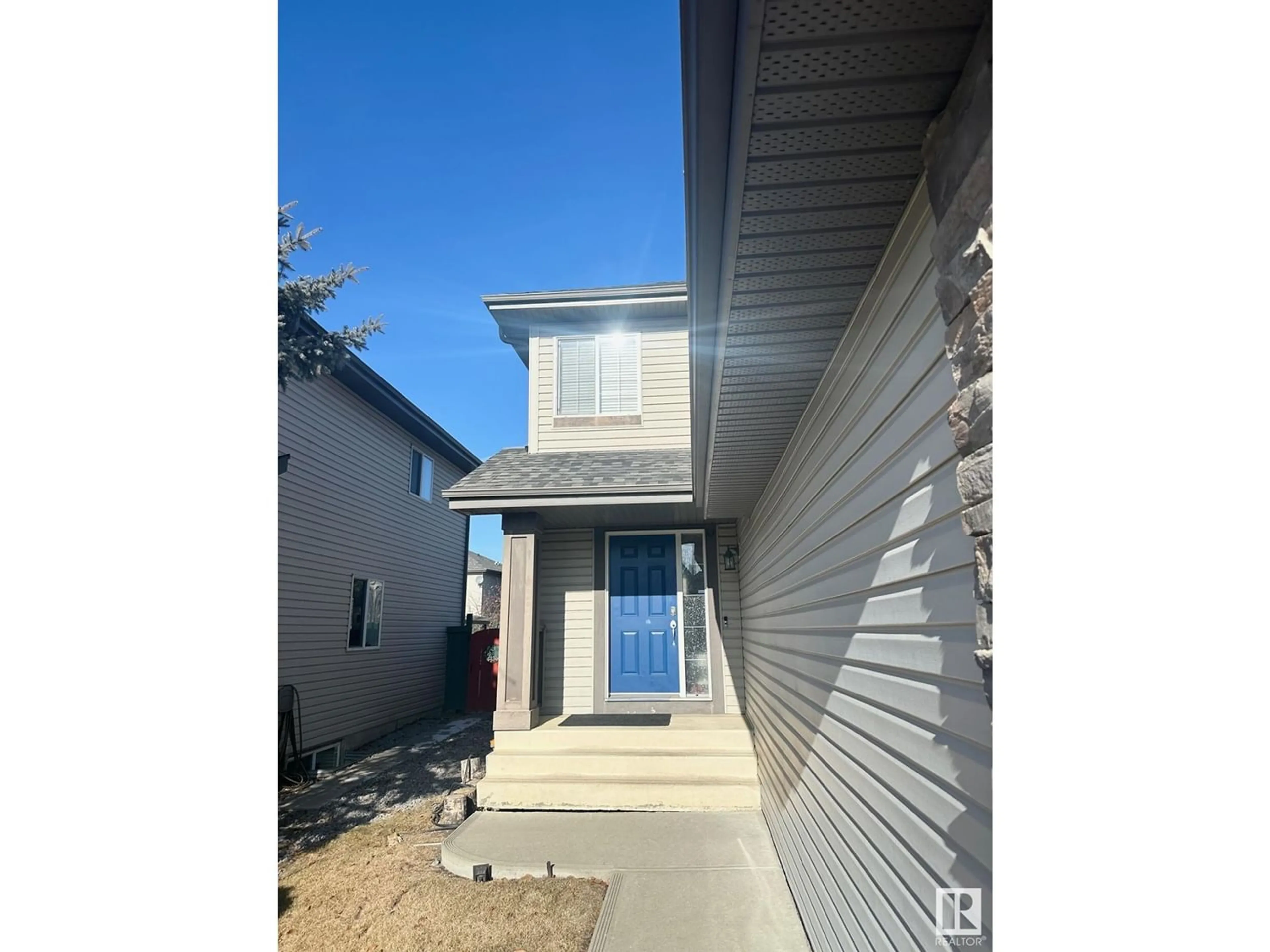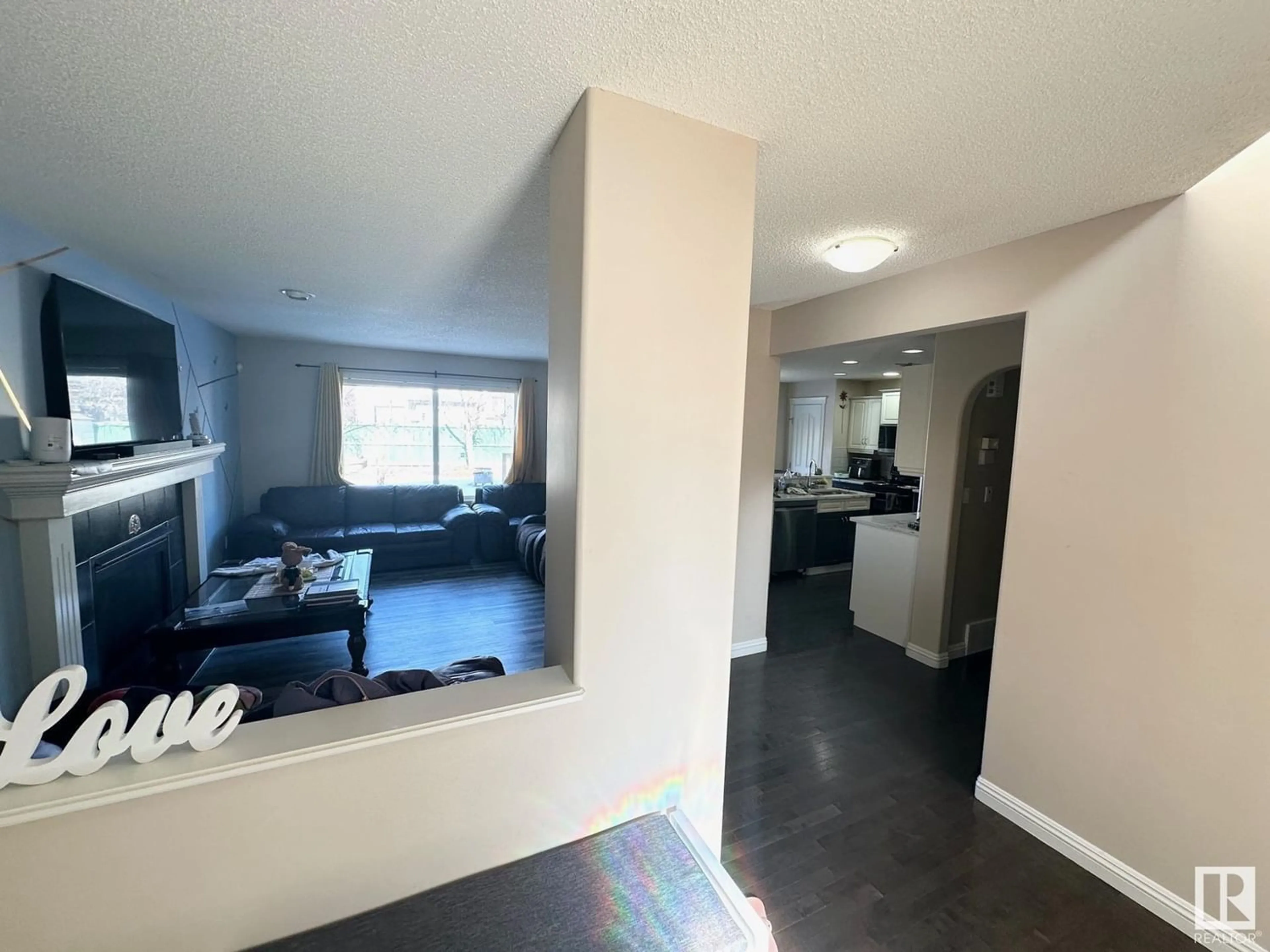2175 Haddow DR NW, Edmonton, Alberta T6R3M6
Contact us about this property
Highlights
Estimated ValueThis is the price Wahi expects this property to sell for.
The calculation is powered by our Instant Home Value Estimate, which uses current market and property price trends to estimate your home’s value with a 90% accuracy rate.Not available
Price/Sqft$312/sqft
Days On Market85 days
Est. Mortgage$2,276/mth
Tax Amount ()-
Description
WELCOME to this beautiful Jayman built 1694sqft, 3 +1 bedroom, two storey in Haddow. LARGE lot with firepit, CENTRAL AC, WALK THROUGH PANTRY, FULLY FINISHED LOWER LEVEL. Main floor includes centre island kitchen, hardwood floors, and patio doors opening to the two level deck. Bright living room features gas fireplace. MAIN FLOOR LAUNDRY. Upper level features bonus room and 3 bedrooms. Master suite has walk in closet and beautiful 4pc ensuite with corner soaker tub. Basement is FULLY developed, includes Rec Room and adjacent den area and 3pc bath . Double attached garage and well landscaped and private yard. DONT MISS this great family home in a great area, with the huge expansion to Terwillegar Drive, close to all amenities. (id:39198)
Property Details
Interior
Features
Lower level Floor
Bedroom 4
Property History
 19
19




