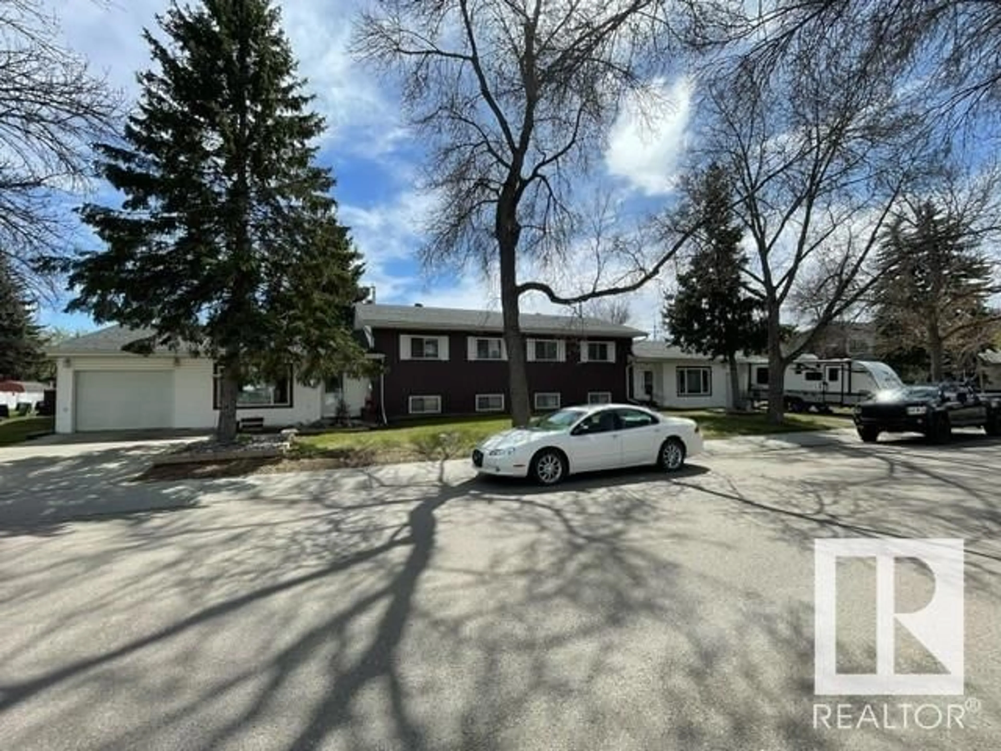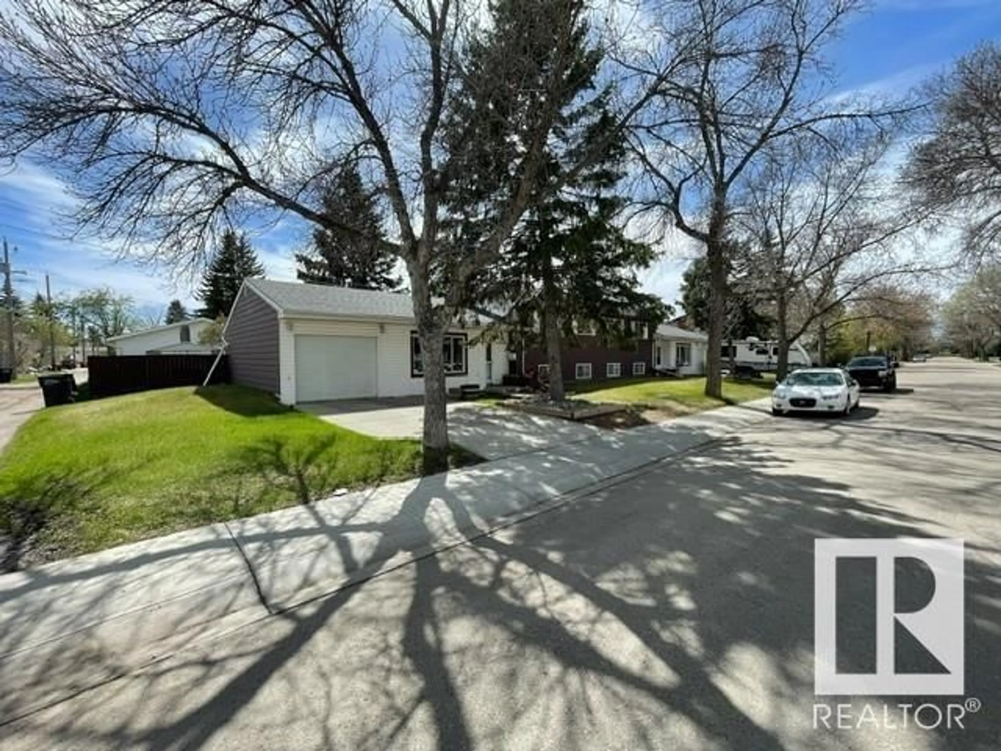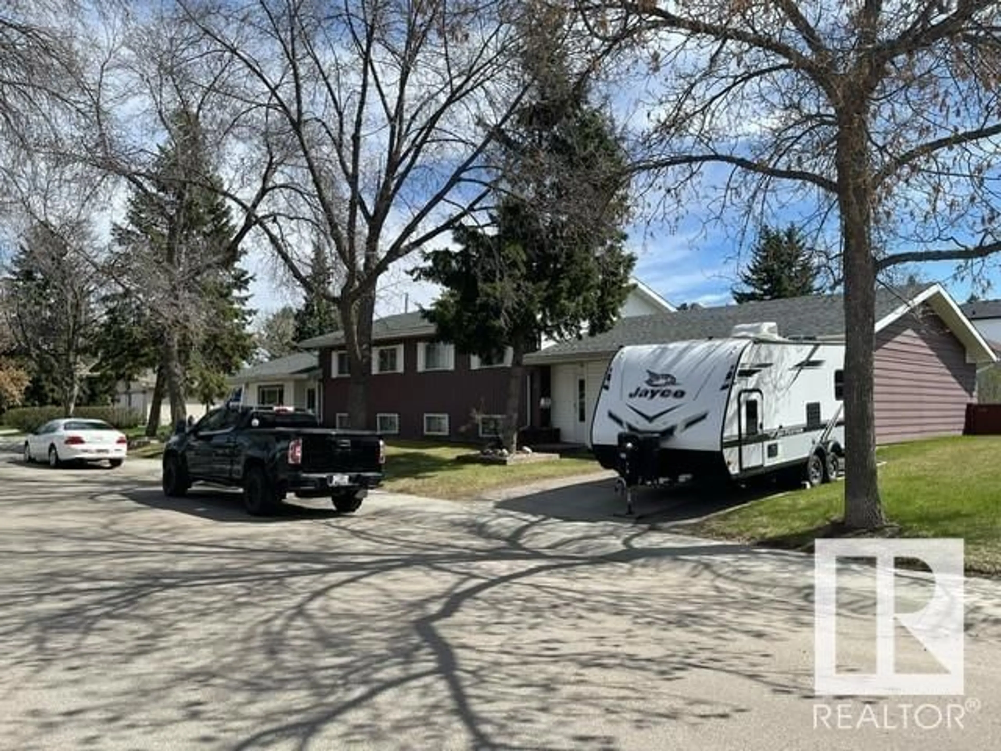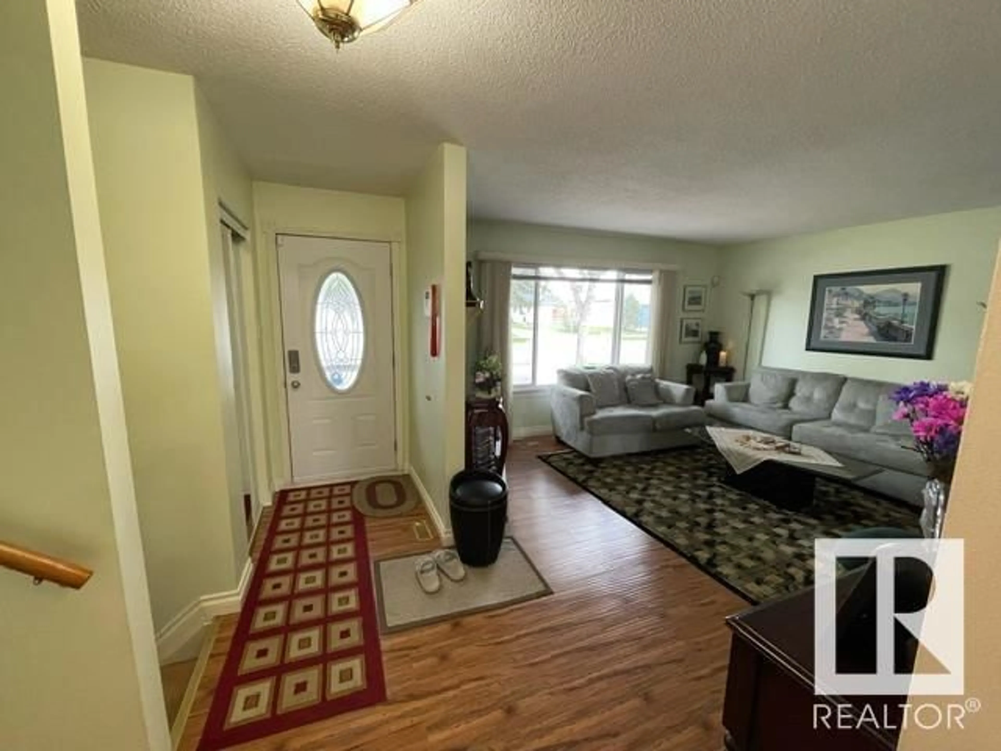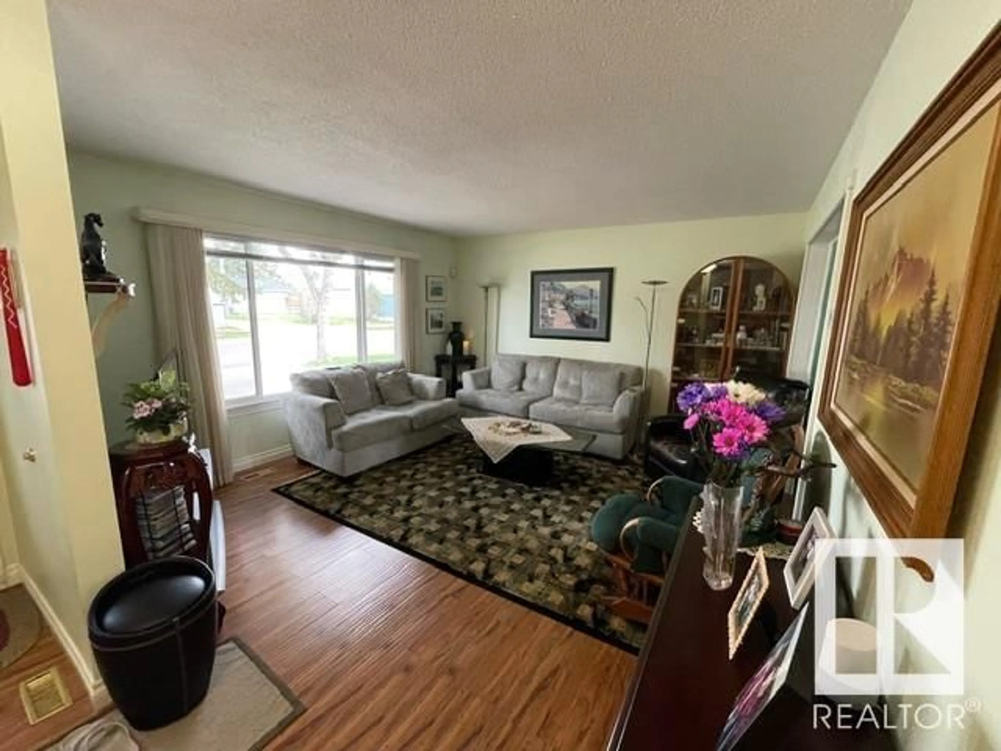14617 106 AV, Edmonton, Alberta T5N1B7
Contact us about this property
Highlights
Estimated valueThis is the price Wahi expects this property to sell for.
The calculation is powered by our Instant Home Value Estimate, which uses current market and property price trends to estimate your home’s value with a 90% accuracy rate.Not available
Price/Sqft$557/sqft
Monthly cost
Open Calculator
Description
BUY & HOLD! AMAZING INVESTMENT OPPORTUNITY IN WEST EDMONTON!! 64' X 142' LOT. MINUTES TO DOWNTOWN! CORNER LOT, SIDE BY SIDE DUPLEX, WITH ATTACHED GARAGES. SOLD TOGETHER, ON A SINGLE TITLE. UPPER FLOOR FEATURES 3 BEDROOMS, 2 BATHROOMS. MASTERS INCLUDES 2 CLOSETS AND ENSUITE. MAIN LEVEL HAS NICE KITCHENS AND SPACIOUS LIVING ROOMS. THIRD LOWER LEVEL IS WIDE OPEN WITH HUGE WINDOWS ALLOWING FOR LOTS OF NATURAL LIGHTING. FOURTH BEDROOM COULD BE EASILY ADDED. HUGE FENCED BACK YARDS MINUTES TO DWN TOWN. CLOSE TO SCHOOLS NEW LRT AND ALL AMENITIES. BRING ALL OFFERS!! (id:39198)
Property Details
Interior
Features
Main level Floor
Bedroom 2
Kitchen
Living room
Dining room
Exterior
Parking
Garage spaces -
Garage type -
Total parking spaces 4
Property History
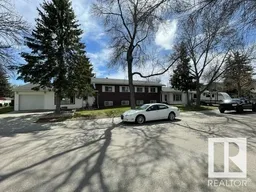 35
35
