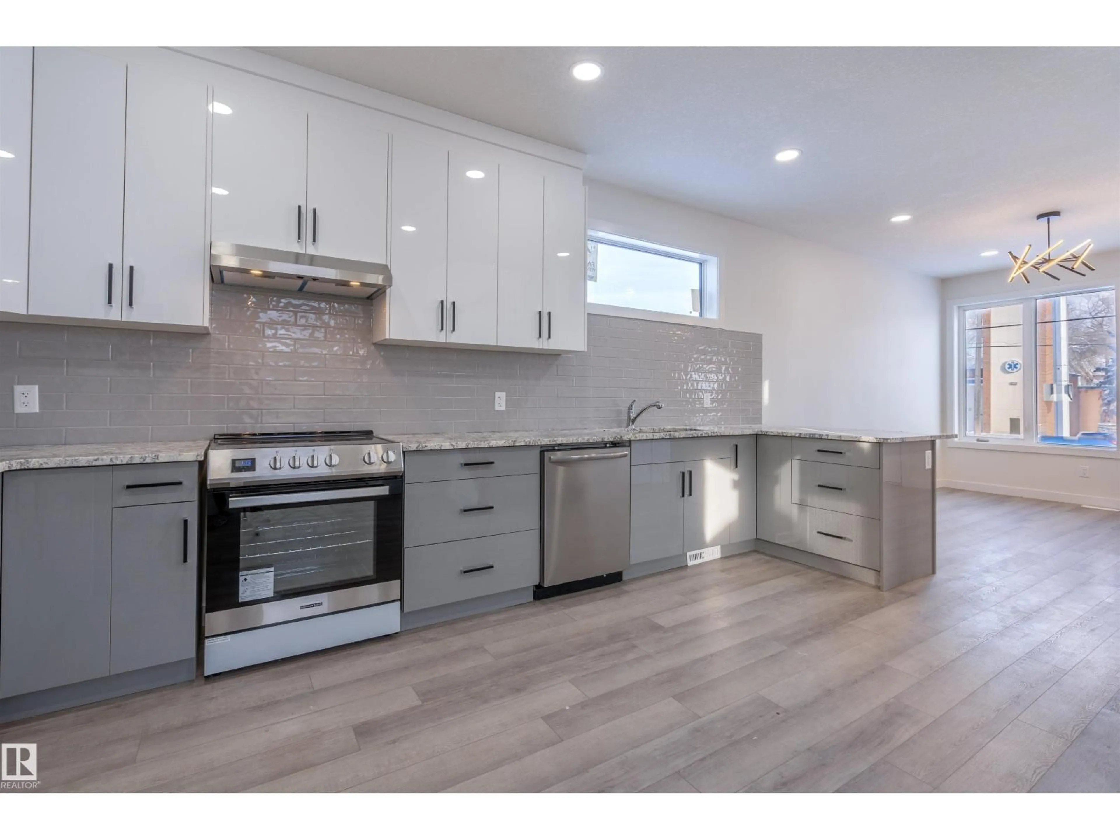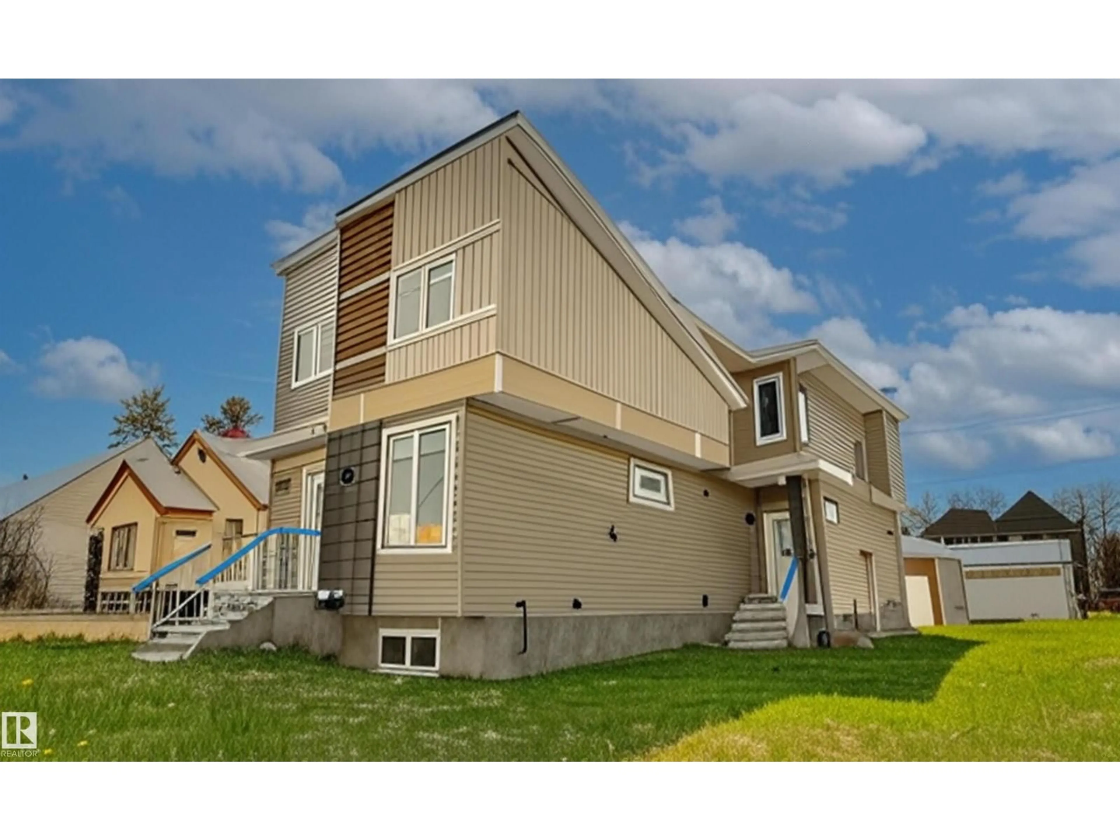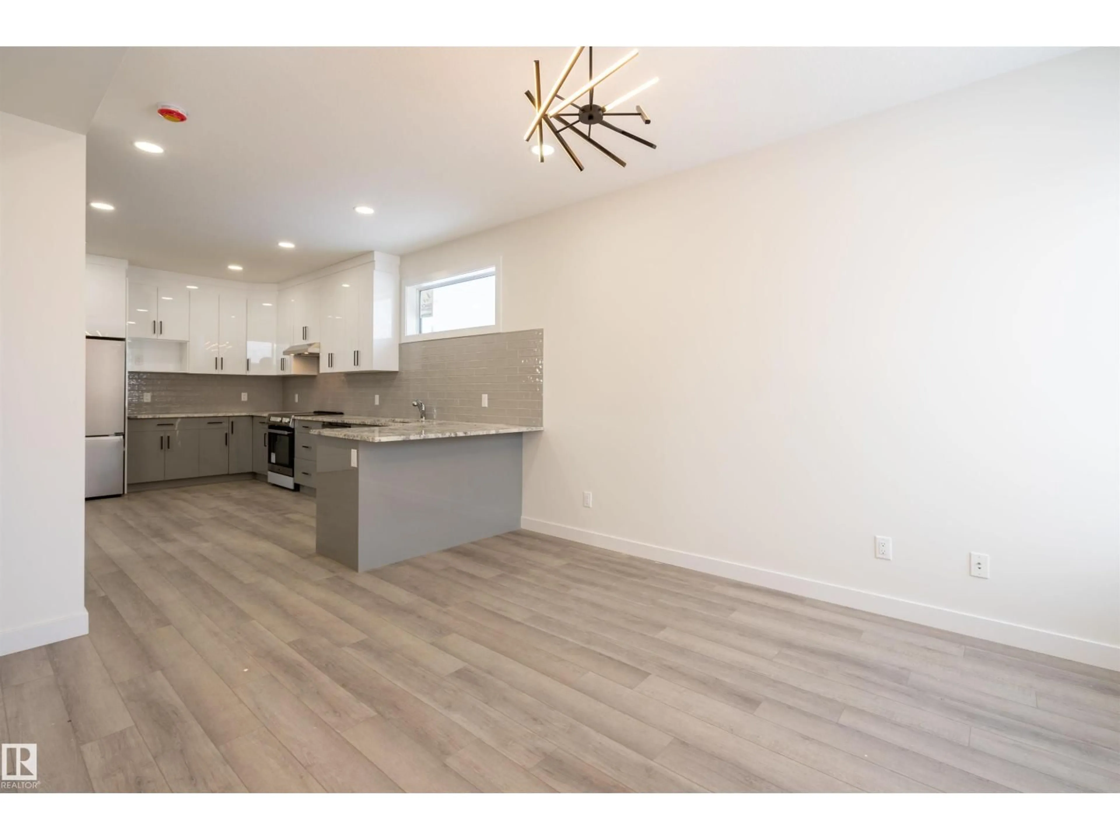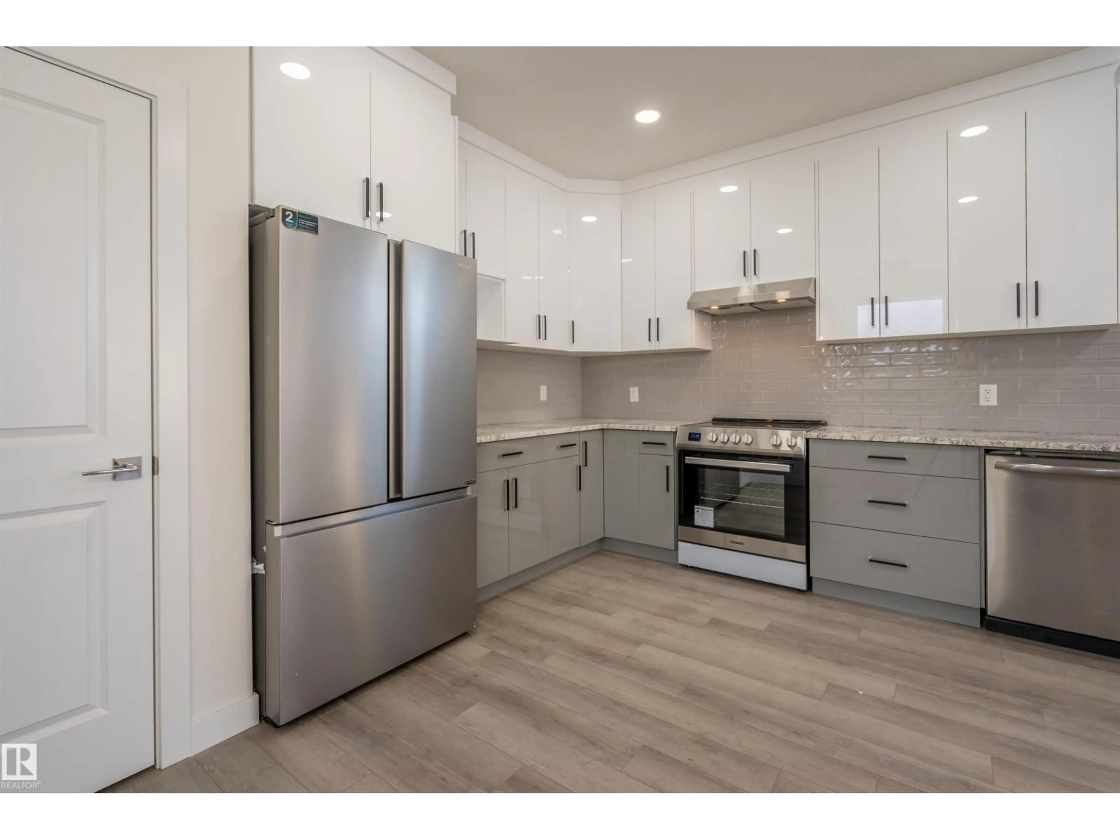NW - 10446 142 ST, Edmonton, Alberta T5N2P2
Contact us about this property
Highlights
Estimated valueThis is the price Wahi expects this property to sell for.
The calculation is powered by our Instant Home Value Estimate, which uses current market and property price trends to estimate your home’s value with a 90% accuracy rate.Not available
Price/Sqft$939/sqft
Monthly cost
Open Calculator
Description
Amazing opportunity to own a full duplex with four legal suites in a prime west-central Edmonton location. This property offers 8 bedrooms, 6 full bathrooms, and 2 half bathrooms, making it a fantastic investment with strong income potential. Each side features an open-concept main floor with a bright living room, dining area, and modern kitchen with white cabinetry and full appliances. The main units include 3 bedrooms and 2.5 bathrooms, while each legal basement suite offers 1 bedroom and 1 bathroom. High-end finishes and attention to detail are evident throughout. Conveniently located near amenities, public transit, and major routes, the property provides quick access to downtown Edmonton and is only 10 minutes from West Edmonton Mall. With current city zoning, there is potential to add a fifth unit as a garage suite, making this a rare and valuable opportunity for investors or those seeking a versatile income-generating property. (id:39198)
Property Details
Interior
Features
Main level Floor
Living room
3.14 x 3.29Dining room
2.68 x 3.29Kitchen
3.29 x 4.04Exterior
Parking
Garage spaces -
Garage type -
Total parking spaces 4
Property History
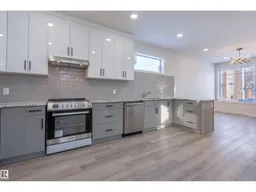 29
29
