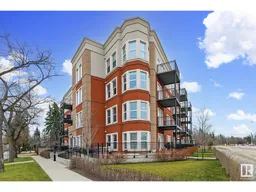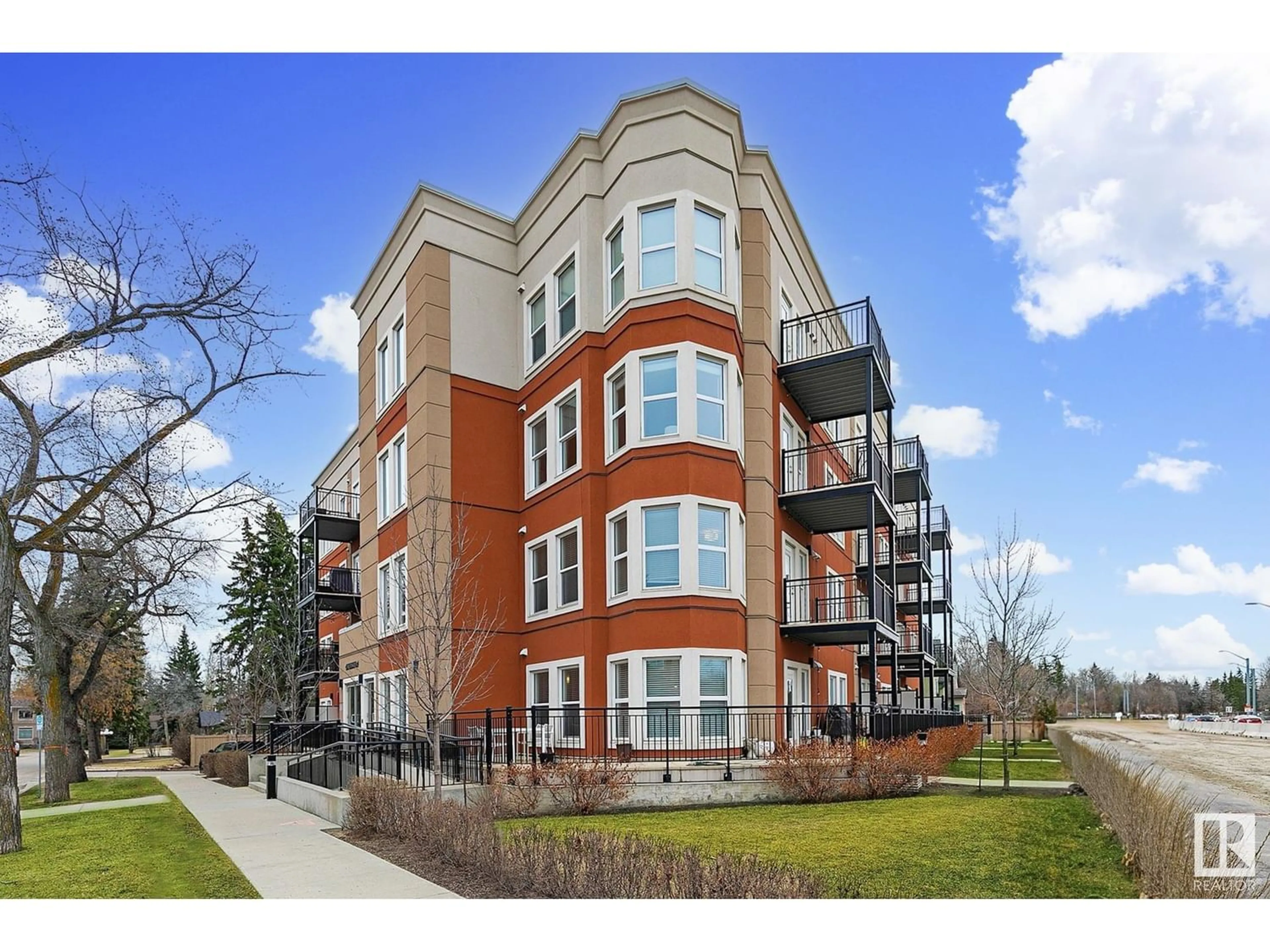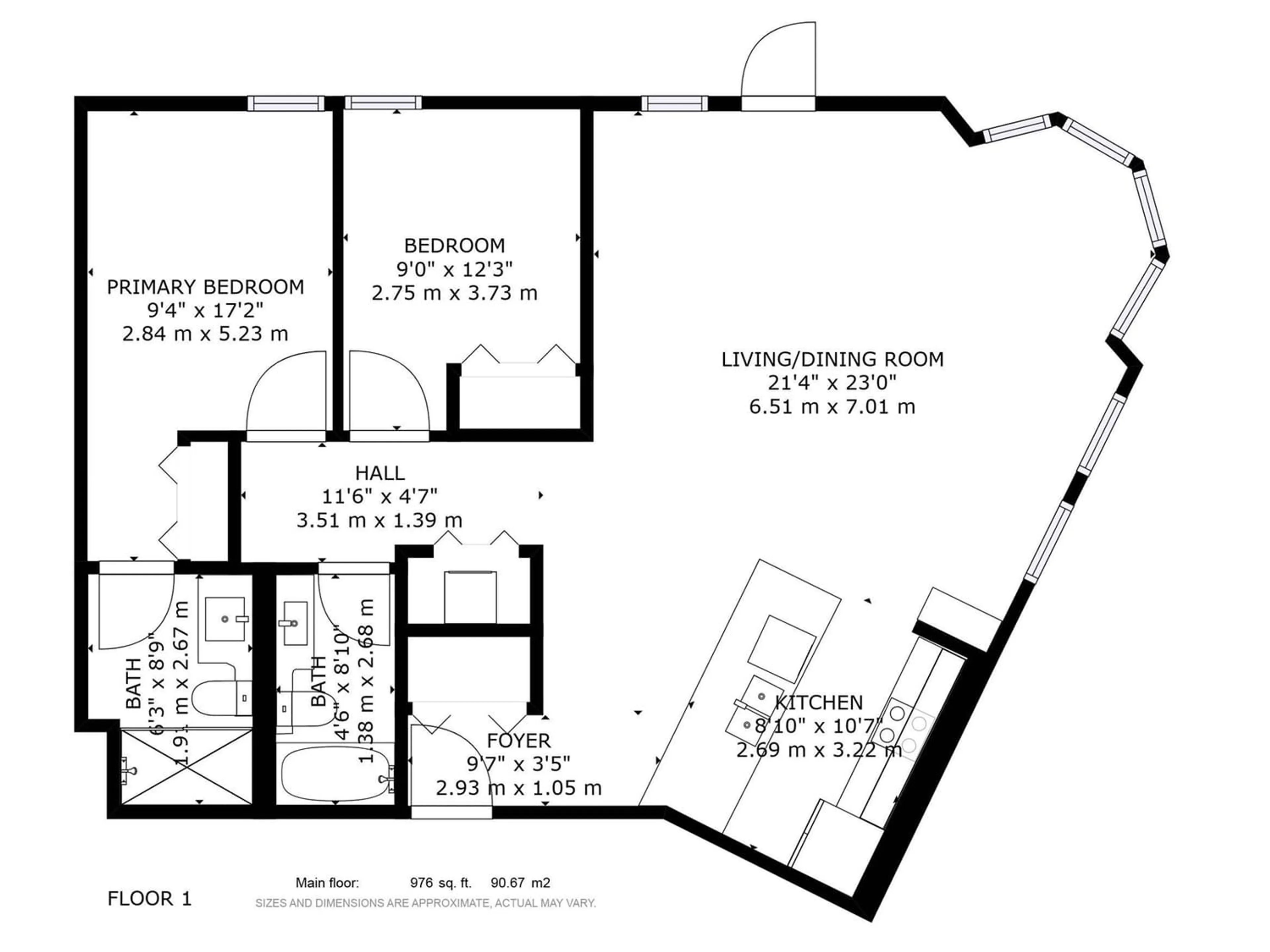#103 10126 144 ST NW, Edmonton, Alberta T5N2T7
Contact us about this property
Highlights
Estimated ValueThis is the price Wahi expects this property to sell for.
The calculation is powered by our Instant Home Value Estimate, which uses current market and property price trends to estimate your home’s value with a 90% accuracy rate.Not available
Price/Sqft$312/sqft
Days On Market28 days
Est. Mortgage$1,310/mth
Maintenance fees$596/mth
Tax Amount ()-
Description
Award winning for Accessibility, this luxury 2 bed 2 bath, main floor is the largest corner unit in the complex, & is conveniently located on the future LRT Line, kitty-corner to Westblock, Edmonton's Downtown & MacKinnon Ravine Park, River Valley Trails, shopping & dining. This beautiful luxury condo includes most utilities, sans electricity and Internet. Its perfect for young professionals looking to live close to the city's core. TITLED underground heated parking, street & visitor parking, even a bike rack! This home is granite laden throughout, featuring a gourmet, chefs style kitchen, soft close cabinets, stainless steel appliances, central air conditioning, plenty of cabinetry, upgraded flooring & in-suite laundry. The primary bedroom offers a full ensuite with a large glass enclosed shower. A second bedroom/den/office, creates welcome bonus space, & is perfect for guests. BBQ gas line to the massive North & East wrap around patio, being an ample size for your pet! Just turn the key & move in! (id:39198)
Property Details
Interior
Features
Main level Floor
Living room
Dining room
Kitchen
Primary Bedroom
Condo Details
Amenities
Ceiling - 9ft, Vinyl Windows
Inclusions
Property History
 51
51



