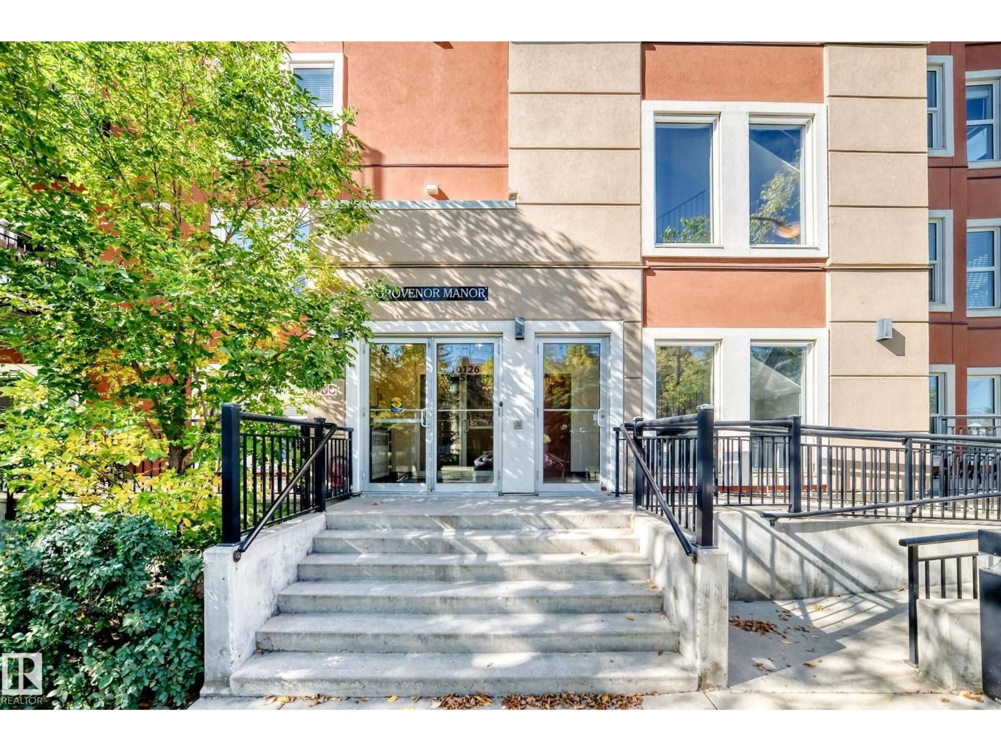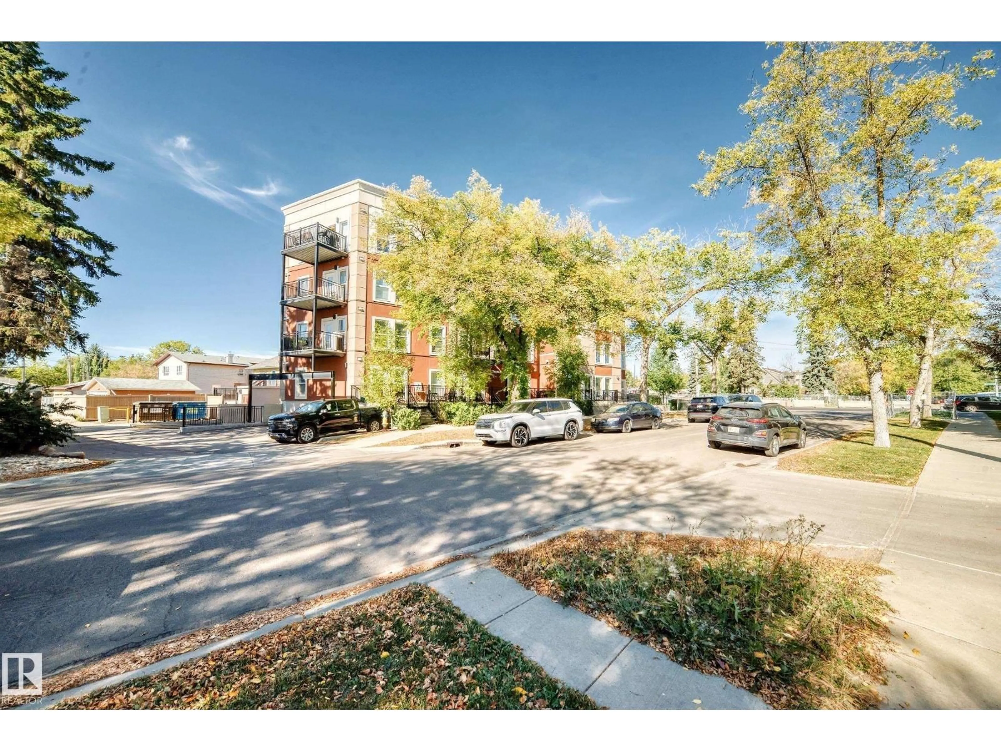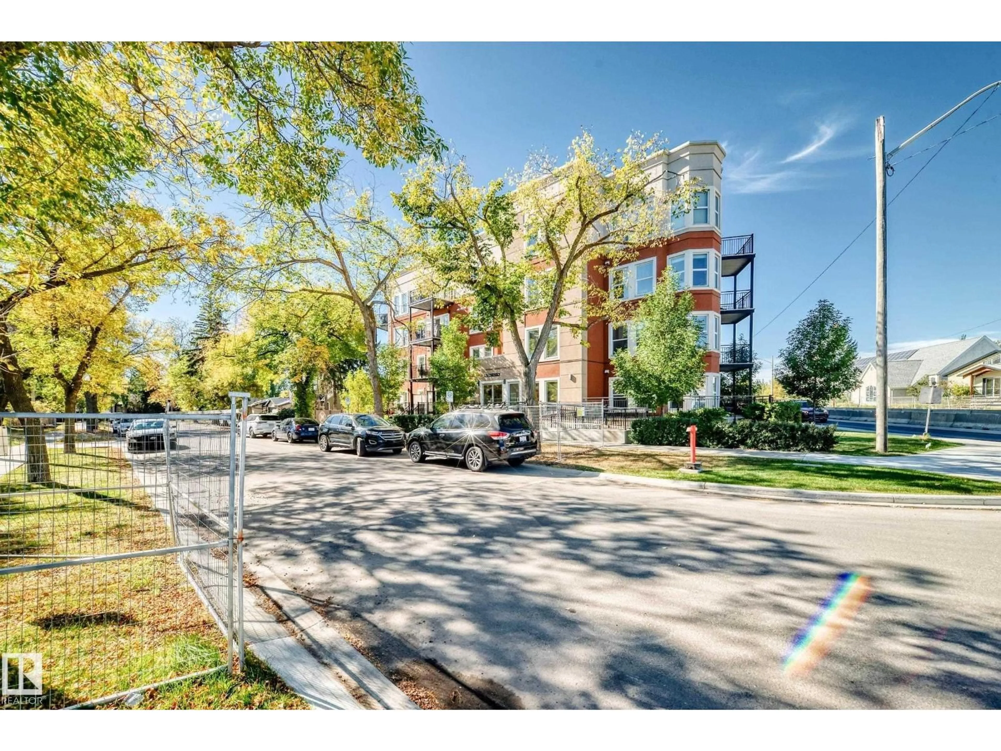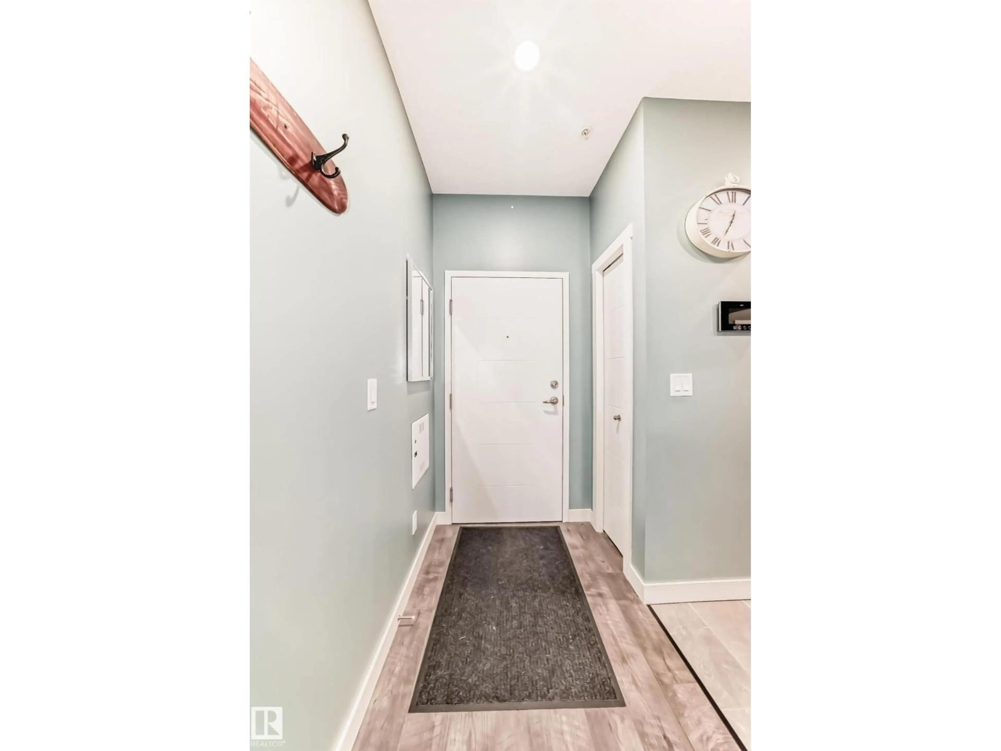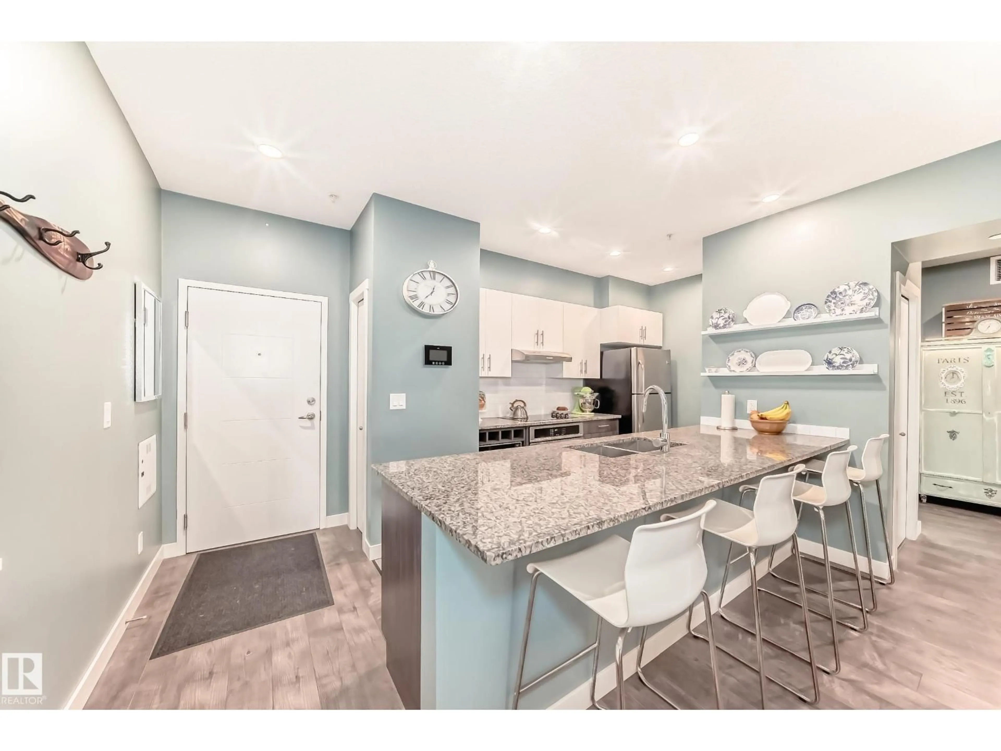Contact us about this property
Highlights
Estimated valueThis is the price Wahi expects this property to sell for.
The calculation is powered by our Instant Home Value Estimate, which uses current market and property price trends to estimate your home’s value with a 90% accuracy rate.Not available
Price/Sqft$333/sqft
Monthly cost
Open Calculator
Description
Welcome to the beautiful community of Grovenor and ever so charming Grovenor Manor. If you're interested in a quiet, boutique building with elegance and convenience this one is it! Inside this main floor end unit, you'll find a renovated 2 bed, 2 bath suite with gorgeous finishing. Elevated upgrades include - subway tile in both baths instead of baseboards, fresh paint throughout, board and batten in the living room and 2nd bedroom. Vinyl plank flooring and ceramic tile. Pot lights replace builder grade pendant lighting in the kitchen, venting redone in both baths professionally. New coil in heat pump good for 25 years. Immaculate stainless appliances including newer stove and brand new, full size dishwasher. Oversized island perfect for entertaining. Minutes away from the West Block community and future LRT station, great for downtown access. Enjoy summers on your large deck with gas bbq hook up. Beautiful, thoughtful Euro-inspired story book design, meticulously maintained and ready for a new chapter! (id:39198)
Property Details
Interior
Features
Main level Floor
Living room
3.84 x 3.07Kitchen
3.02 x 3.97Primary Bedroom
3.72 x 2.86Bedroom 2
3.66 x 2.76Condo Details
Amenities
Ceiling - 9ft, Vinyl Windows
Inclusions
Property History
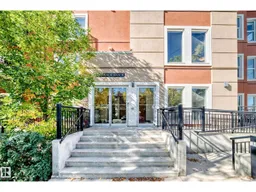 31
31
