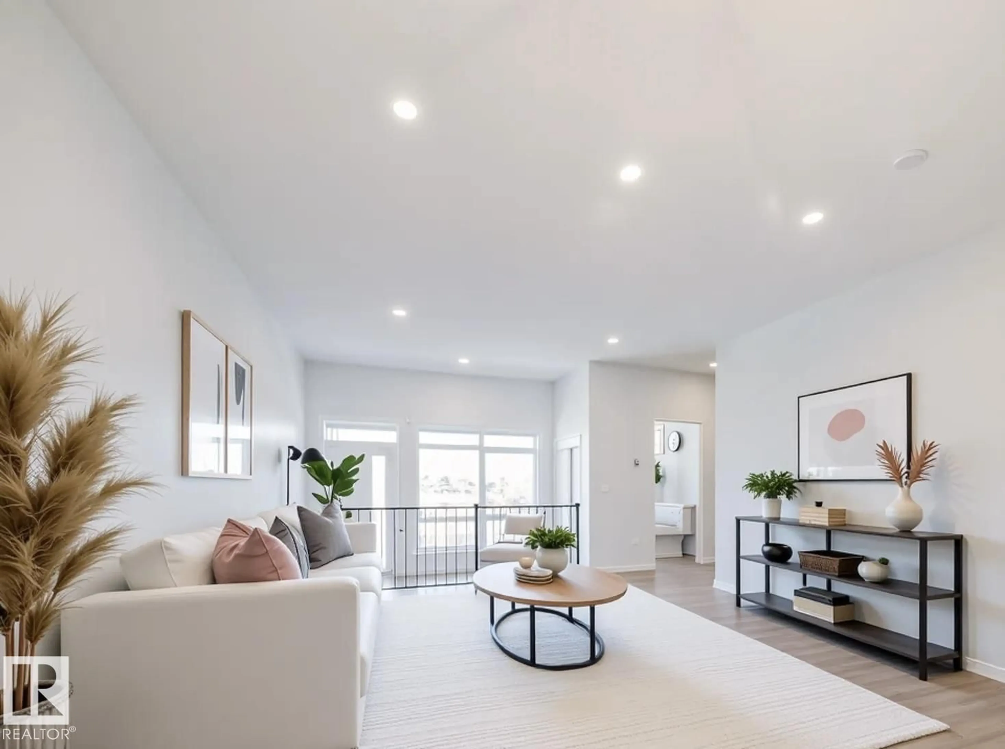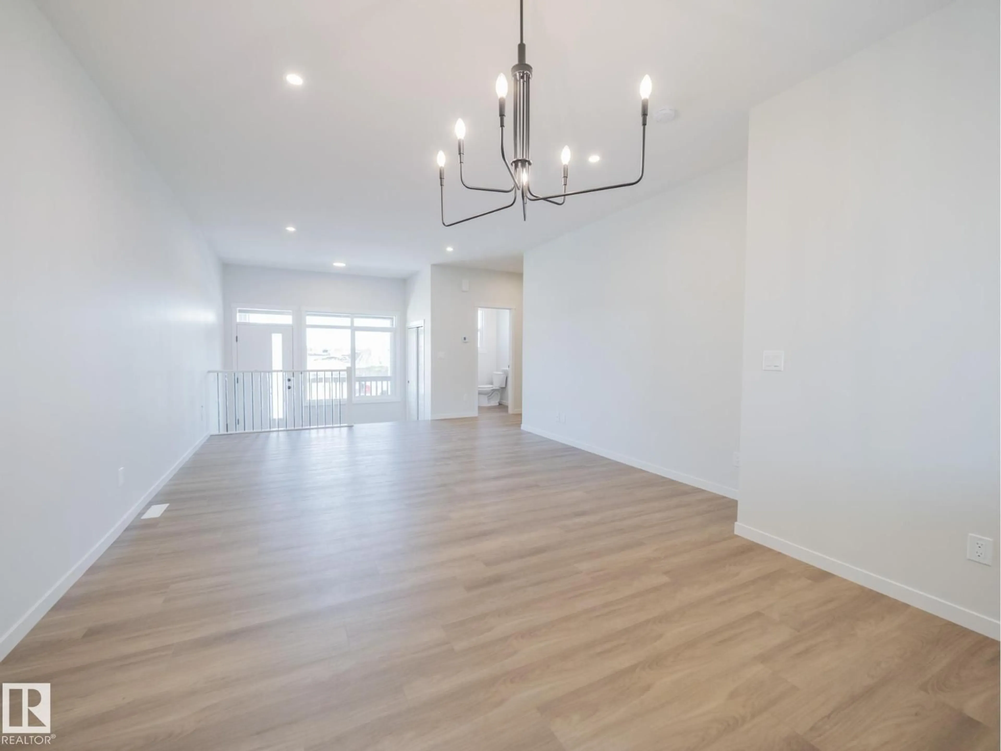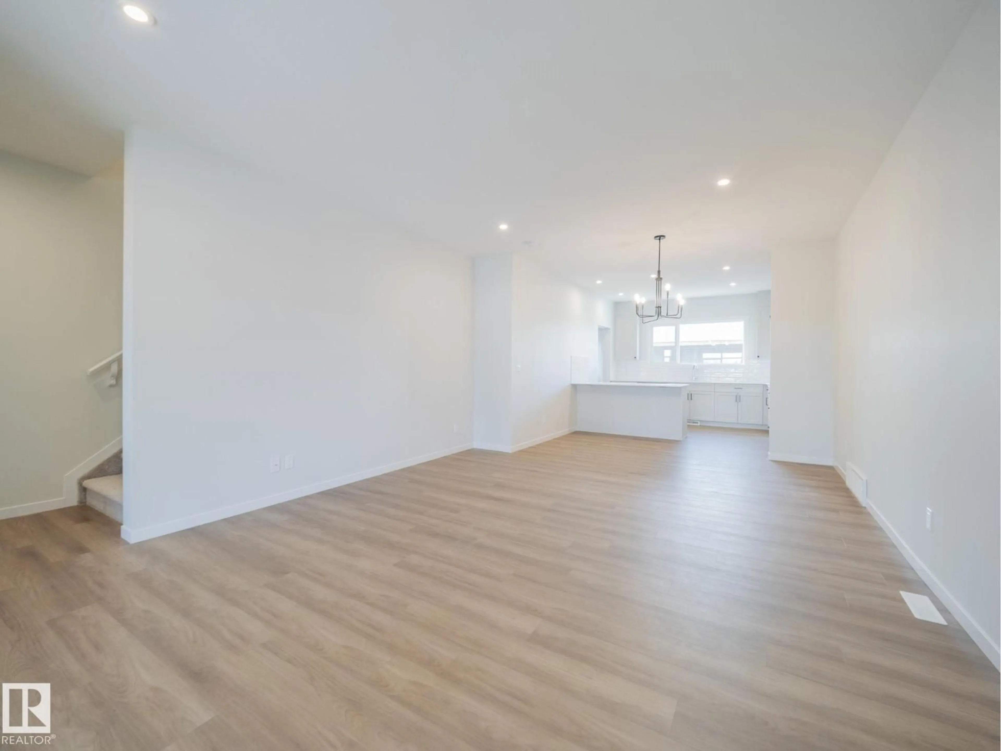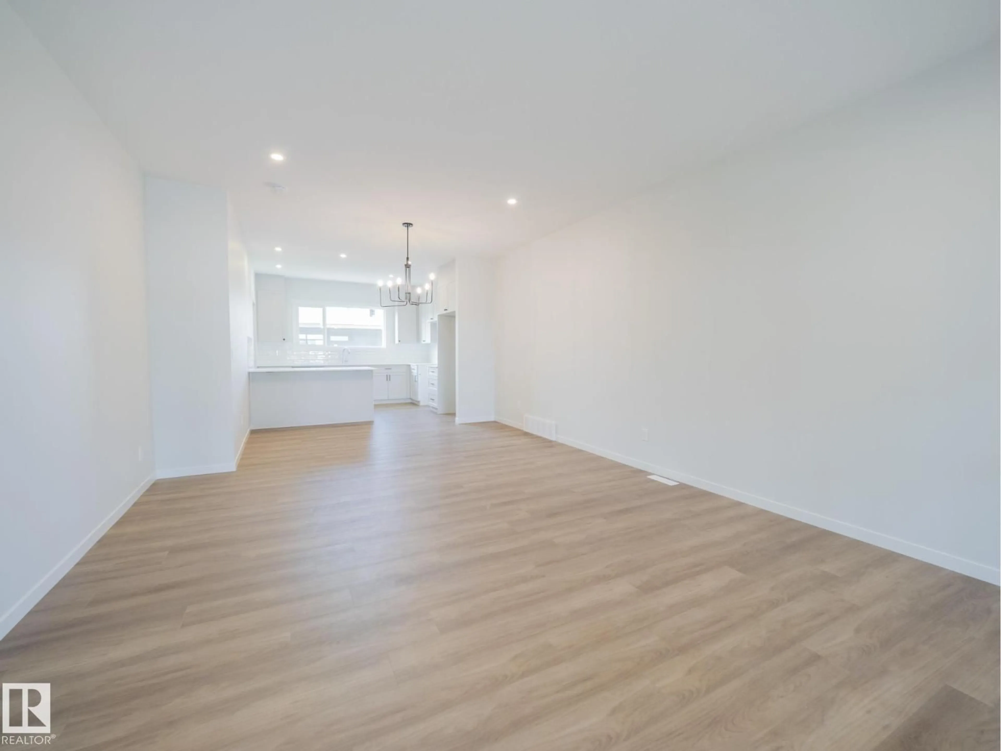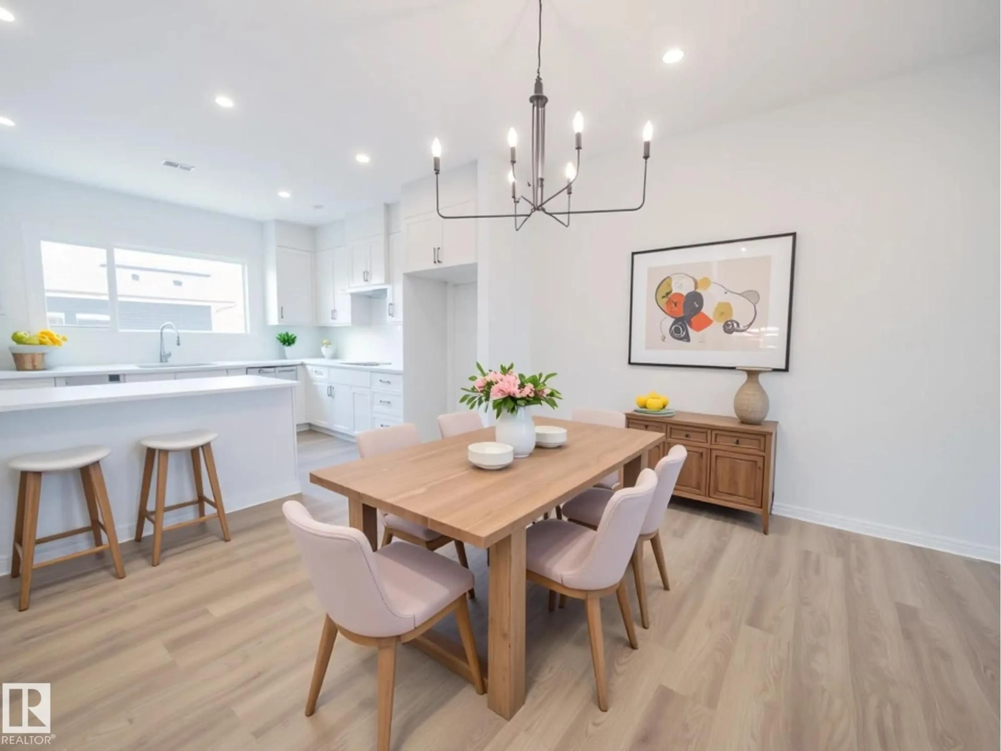3224 DALLAS SCHMIDT DR, Edmonton, Alberta T5E7A8
Contact us about this property
Highlights
Estimated valueThis is the price Wahi expects this property to sell for.
The calculation is powered by our Instant Home Value Estimate, which uses current market and property price trends to estimate your home’s value with a 90% accuracy rate.Not available
Price/Sqft$353/sqft
Monthly cost
Open Calculator
Description
Experience the lifestyle you’ve been waiting for in this brand-new Impact Home, fully landscaped for instant curb appeal. 9' ceilings on the main floor and basement create a bright, open feel throughout. The kitchen is designed for both style and function, featuring quartz countertops, ceramic tile backsplash, stainless steel appliances, and beautiful cabinetry, all flowing into the spacious dining and living areas. A mudroom and half bath complete the main level. Upstairs, the primary suite offers a 5pc ensuite with double sinks and a walk-in closet. Two additional bedrooms, a full bath, and convenient upstairs laundry add everyday comfort. Built with exceptional craftsmanship, every Impact Home is backed by the Alberta New Home Warranty Program, providing peace of mind for years to come. *Home is under construction. Photos are of a similar home and may include virtual staging; finishings may vary* (id:39198)
Property Details
Interior
Features
Main level Floor
Living room
Dining room
Kitchen
Mud room
Property History
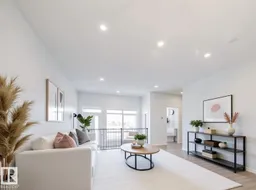 29
29
