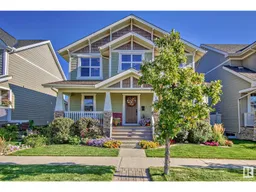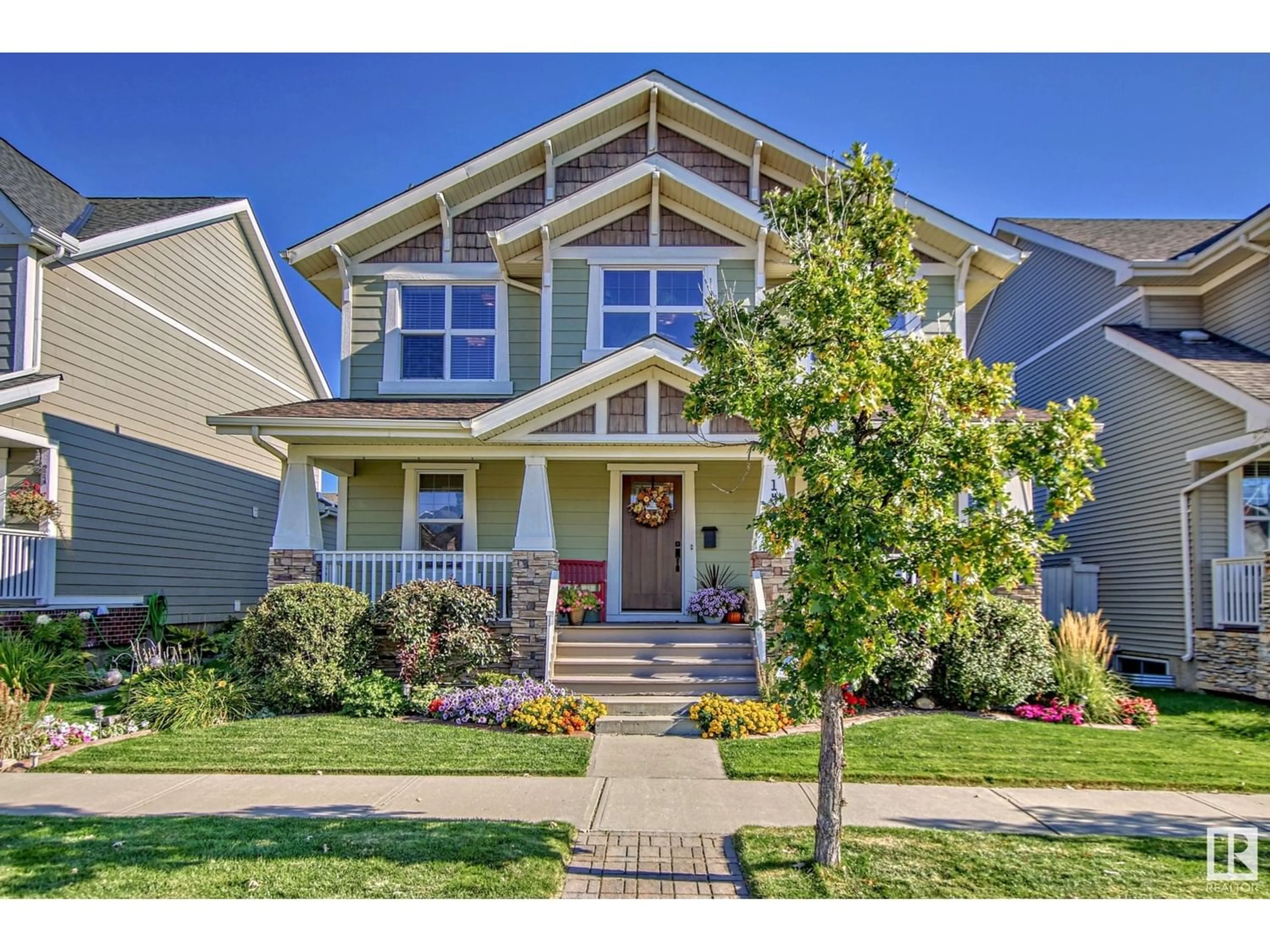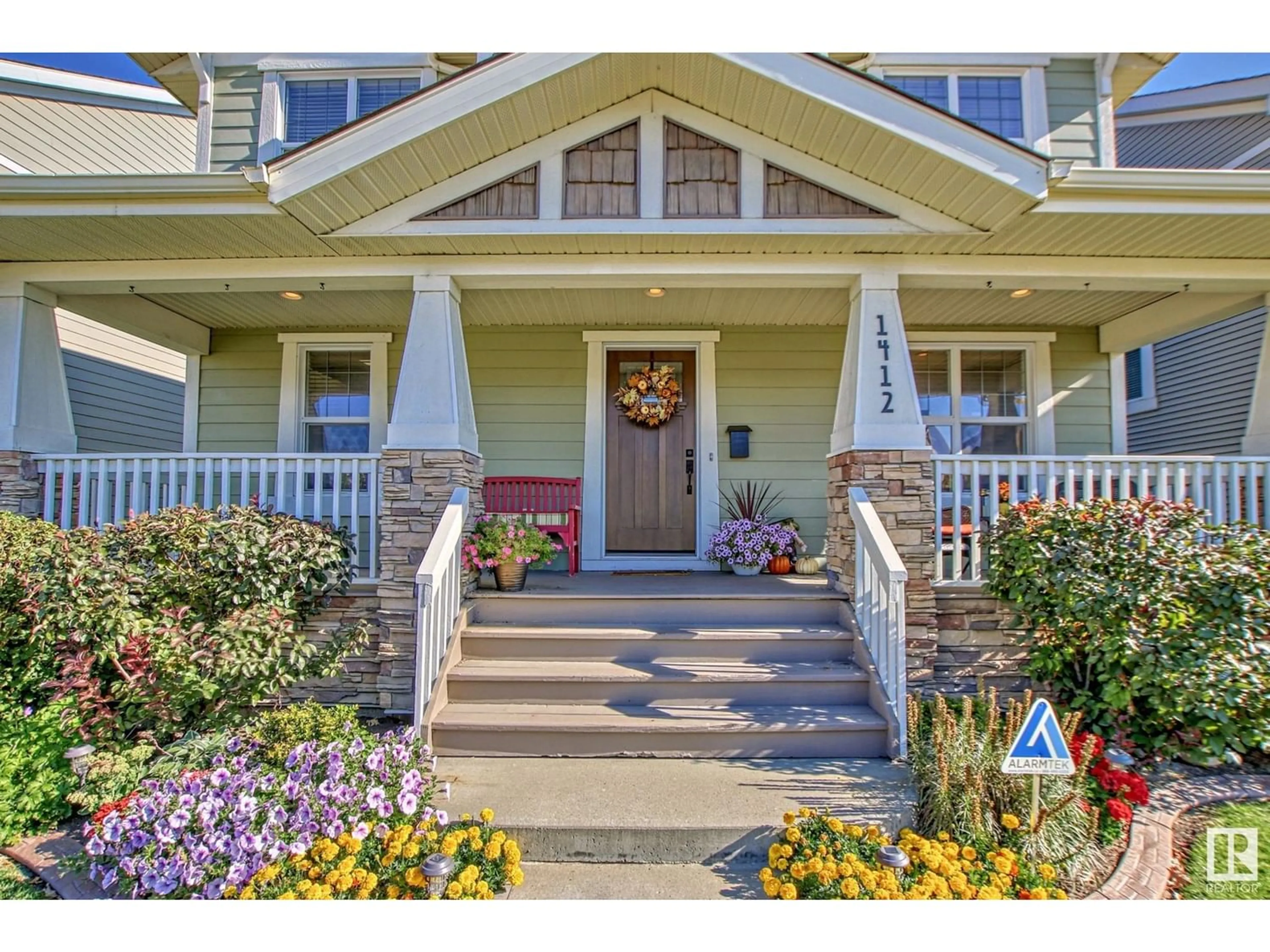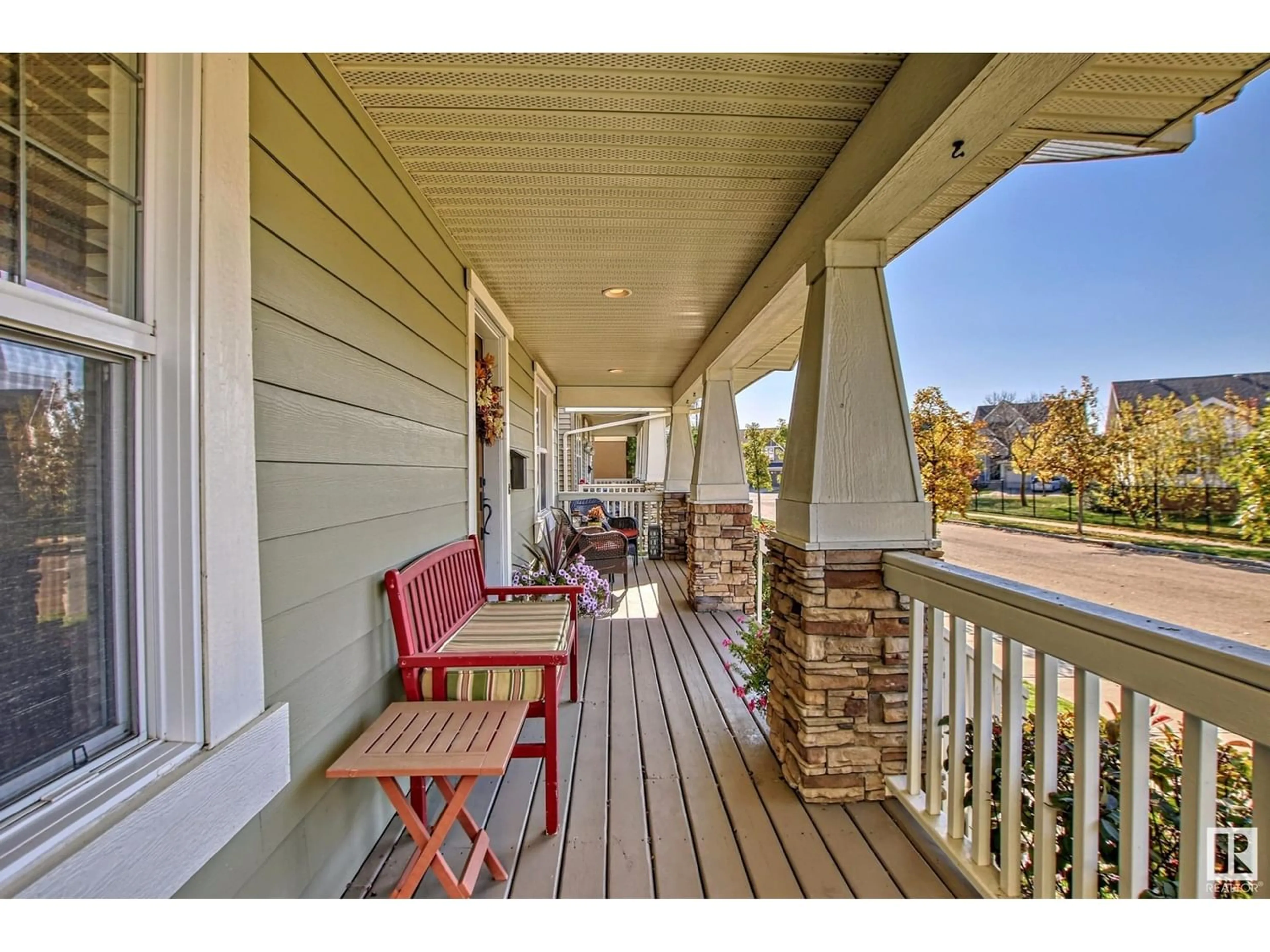1412 CYPRUS WY NW, Edmonton, Alberta T5E6N2
Contact us about this property
Highlights
Estimated ValueThis is the price Wahi expects this property to sell for.
The calculation is powered by our Instant Home Value Estimate, which uses current market and property price trends to estimate your home’s value with a 90% accuracy rate.Not available
Price/Sqft$304/sqft
Days On Market12 days
Est. Mortgage$2,706/mth
Tax Amount ()-
Description
Welcome to a Griesbach gem, modern craftsmanship and elegance, offering a luxurious lifestyle just steps away from the serene lake. Situated in a prime location close to a new school, abundant shopping options, and with quick access to the Henday, this impeccably designed home ensures convenience and comfort for the discerning homeowner, with an easy commute to downtown. With 2066sqft this home boasts a total of 4 bedrooms, 4 bathrooms and finished basement. The main floor exudes warmth and sophistication, upgraded kitchen is a chef's delight, featuring Kenmore Elite SS appliances(gas range), stylish tile backsplash, built-in China cabinet with glass doors, and elegant granite countertops, hardwood flooring throughout, a cozy gas fireplace with stack stone facing, built-in surround-sound speakers, abundant recessed lighting, and laundry. Step outside to the fenced, professionally landscaped, private yard that includes irrigation. There are many features to this home, come and see this beauty. (id:39198)
Property Details
Interior
Features
Basement Floor
Family room
Bedroom 4
Exterior
Parking
Garage spaces 4
Garage type Detached Garage
Other parking spaces 0
Total parking spaces 4
Property History
 46
46




