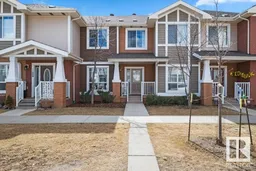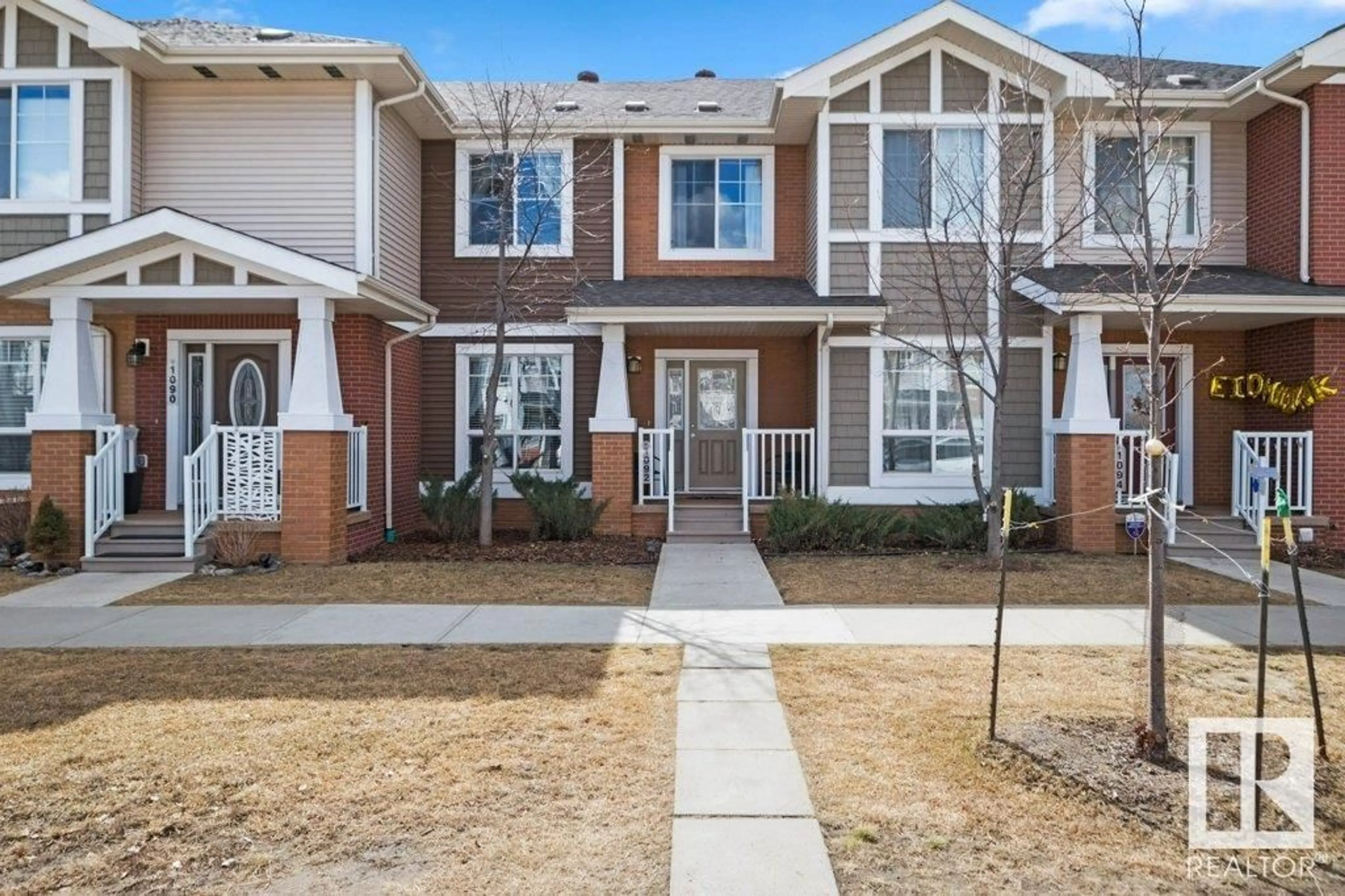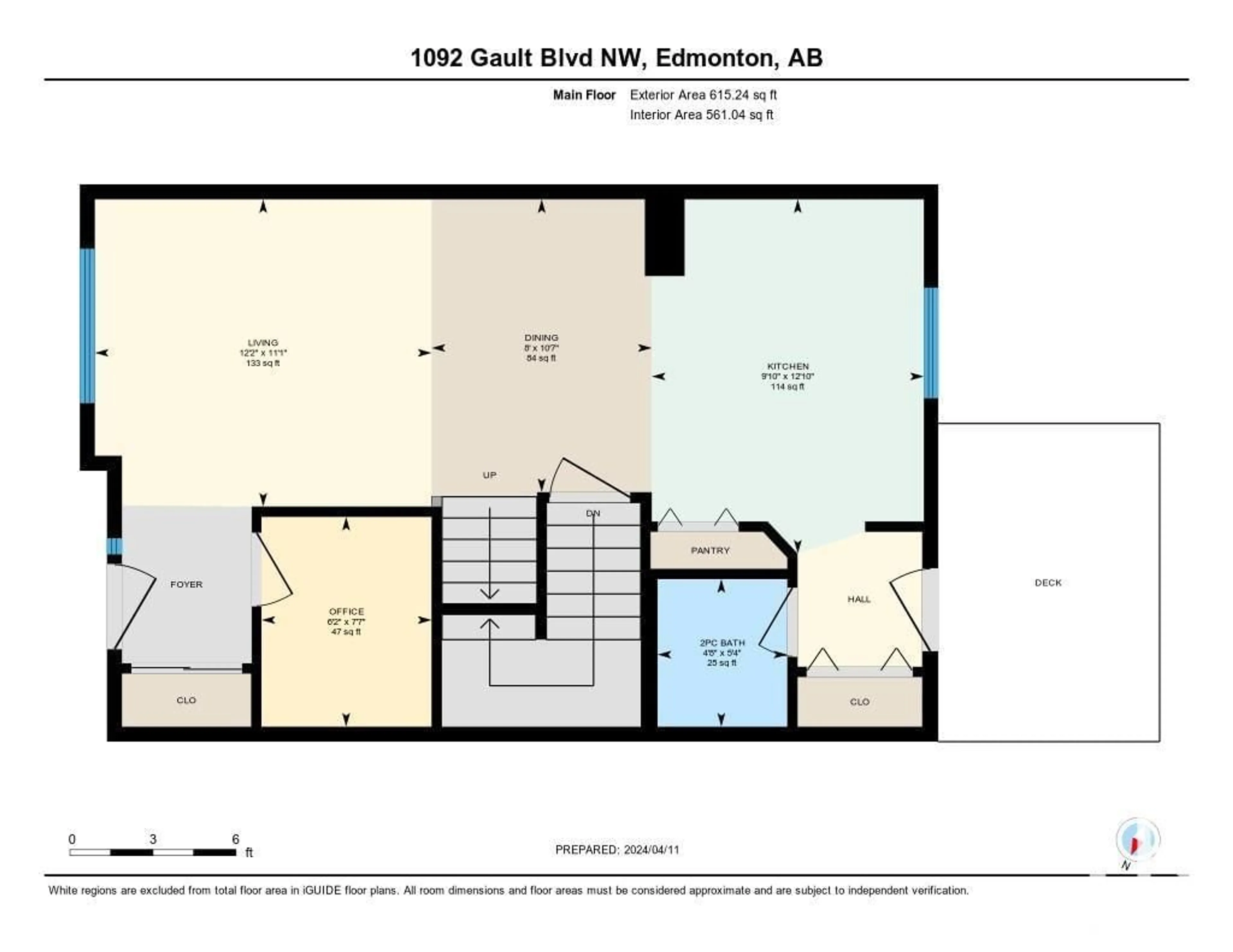1092 GAULT BV NW, Edmonton, Alberta T5E6S8
Contact us about this property
Highlights
Estimated ValueThis is the price Wahi expects this property to sell for.
The calculation is powered by our Instant Home Value Estimate, which uses current market and property price trends to estimate your home’s value with a 90% accuracy rate.Not available
Price/Sqft$255/sqft
Days On Market31 days
Est. Mortgage$1,396/mth
Maintenance fees$333/mth
Tax Amount ()-
Description
Welcome to this beautifully designed townhome, combining contemporary style with functional living spaces. The main floor features an open-concept layout, perfect for entertaining and everyday living. The living room is bathed in natural light, creating a warm and inviting atmosphere. The well-appointed kitchen boasts sleek countertops, stainless steel appliances, ample cabinetry, a stylish breakfast bar and a window overlooking the backyard. The main floor bonus room can be easily transformed into a home office, allowing you to work efficiently and comfortably from home. Upstairs, you'll find three generous bedrooms. The master suite is a tranquil oasis, complete with a walk-in closet and a private ensuite bathroom. The backyard off the kitchen is great for family BBQs and leads to your single detached garage, which provides secure parking and additional storage space. Situated in a desirable neighbourhood, this home offers easy access to schools, parks, shopping centers, and major transportation routes. (id:39198)
Property Details
Interior
Features
Main level Floor
Living room
11'1 x 12'2Dining room
10'7 x 8'Kitchen
12'10 x 9'10Den
7'7" x 6'2Condo Details
Inclusions
Property History
 28
28



