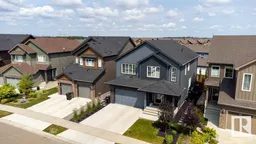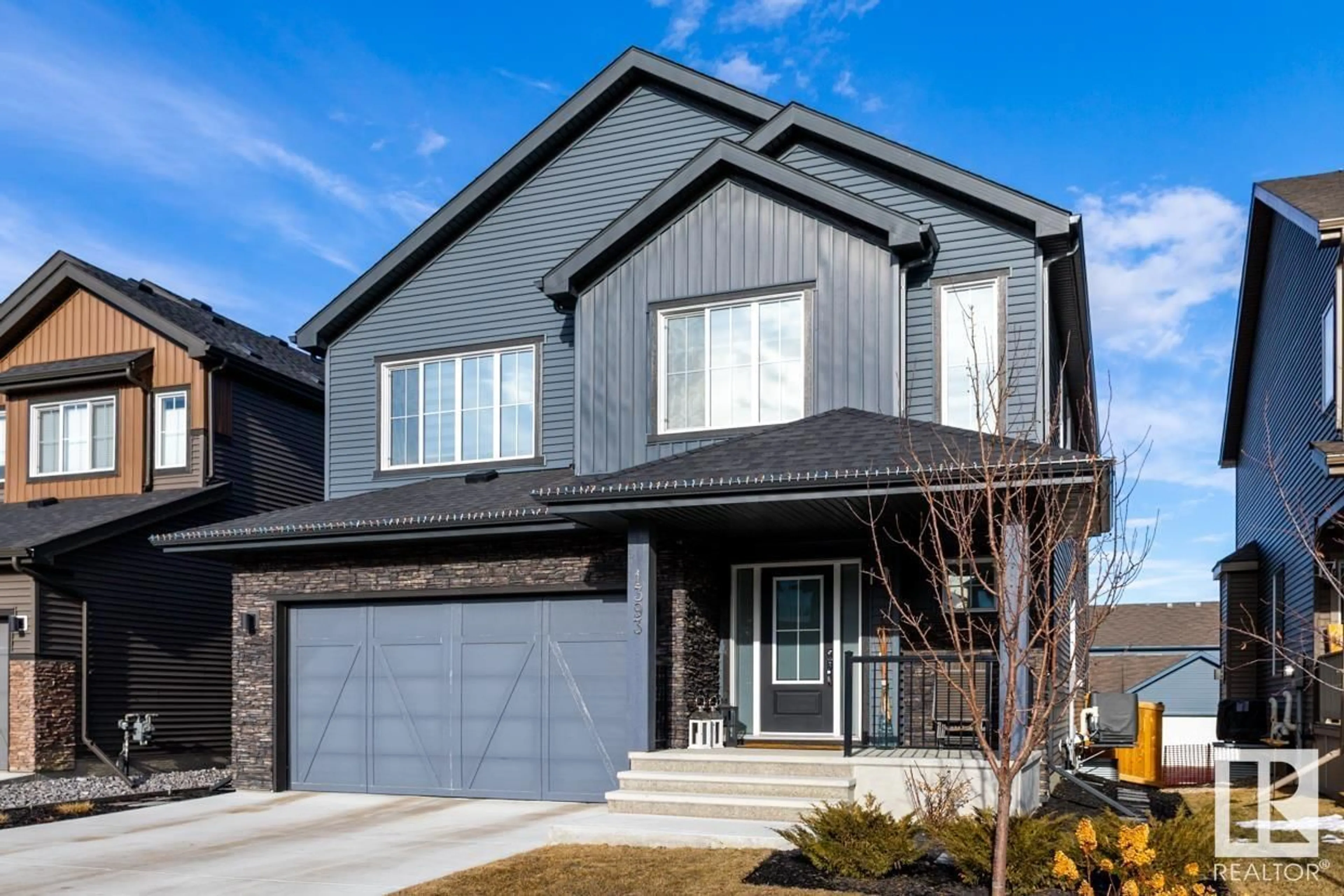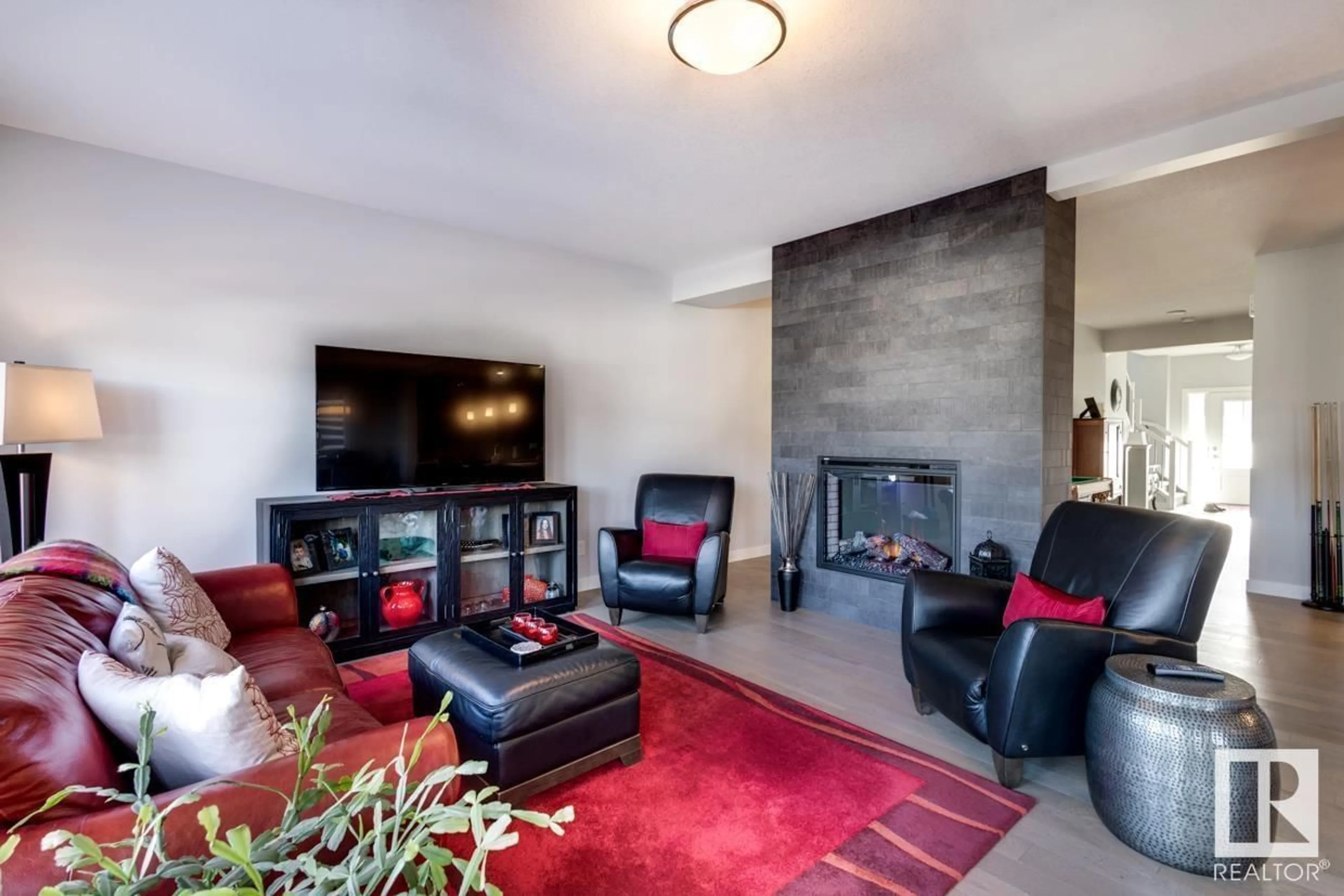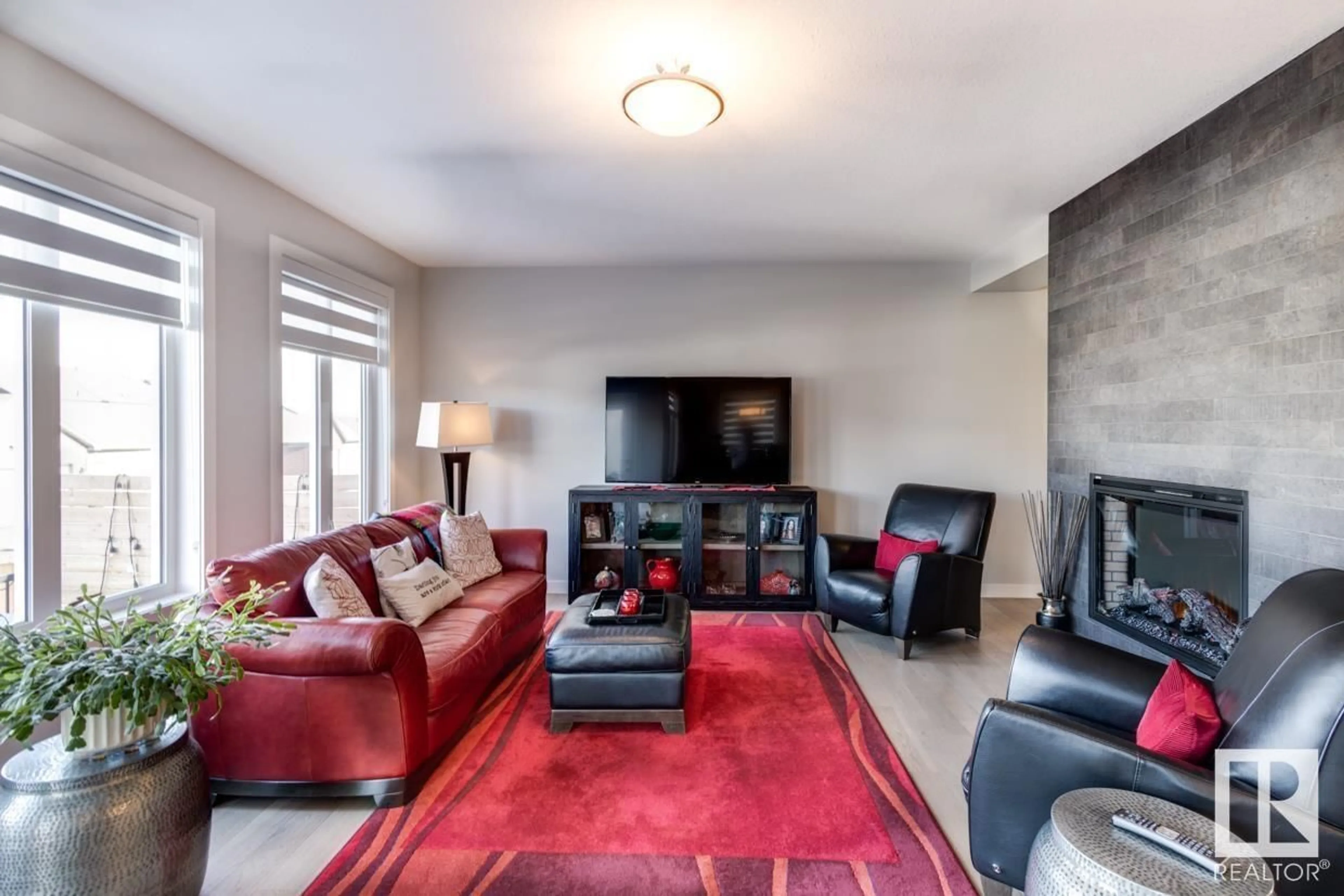1393 Graydon Hill WY SW, Edmonton, Alberta T6W3C9
Contact us about this property
Highlights
Estimated ValueThis is the price Wahi expects this property to sell for.
The calculation is powered by our Instant Home Value Estimate, which uses current market and property price trends to estimate your home’s value with a 90% accuracy rate.Not available
Price/Sqft$268/sqft
Days On Market52 days
Est. Mortgage$3,306/mth
Tax Amount ()-
Description
THIS IS THE HOME YOUVE BEEN WAITING FOR! On a quiet street in the desireable SW community of Graydon Hill, this OUTSTANDING 2800 sq. ft. home is loaded with all the extras and shows like a BRAND NEW HOME. The bright, open plan is highlighted by a spacious kitchen with a huge centre island, quartz countertops, UPGRADED APPLIANCES, a big walk-through pantry, a large great room with an UPGRADED Fireplace/Stone Feature Wall, and flex space that is perfect as a formal dining room, office/library, or a place to showcase a baby grand piano! Added main floor highlights included custom window coverings, and NEW CLOSET ORGANIZERS at the back entrance. The upper level provides a Bonus Room, 4 large bedrooms, including an ENORMOUS master with a luxury 5-piece ensuite & NEW CLOSET ORGANIZERS in the large walk-in. Other highlights include a SPECTACULAR 2-TIER DECK, Professional Landscaping, fencing, CENTRAL A/C, and a back alley that provides access for an additional Garage Suite. THE PERFECT FAMILY HOME! (id:39198)
Property Details
Interior
Features
Main level Floor
Dining room
3.7 m x 3 mKitchen
5.1 m x 3.3 mFamily room
5.8 m x 4.5 mBreakfast
Exterior
Parking
Garage spaces 4
Garage type Attached Garage
Other parking spaces 0
Total parking spaces 4
Property History
 64
64




