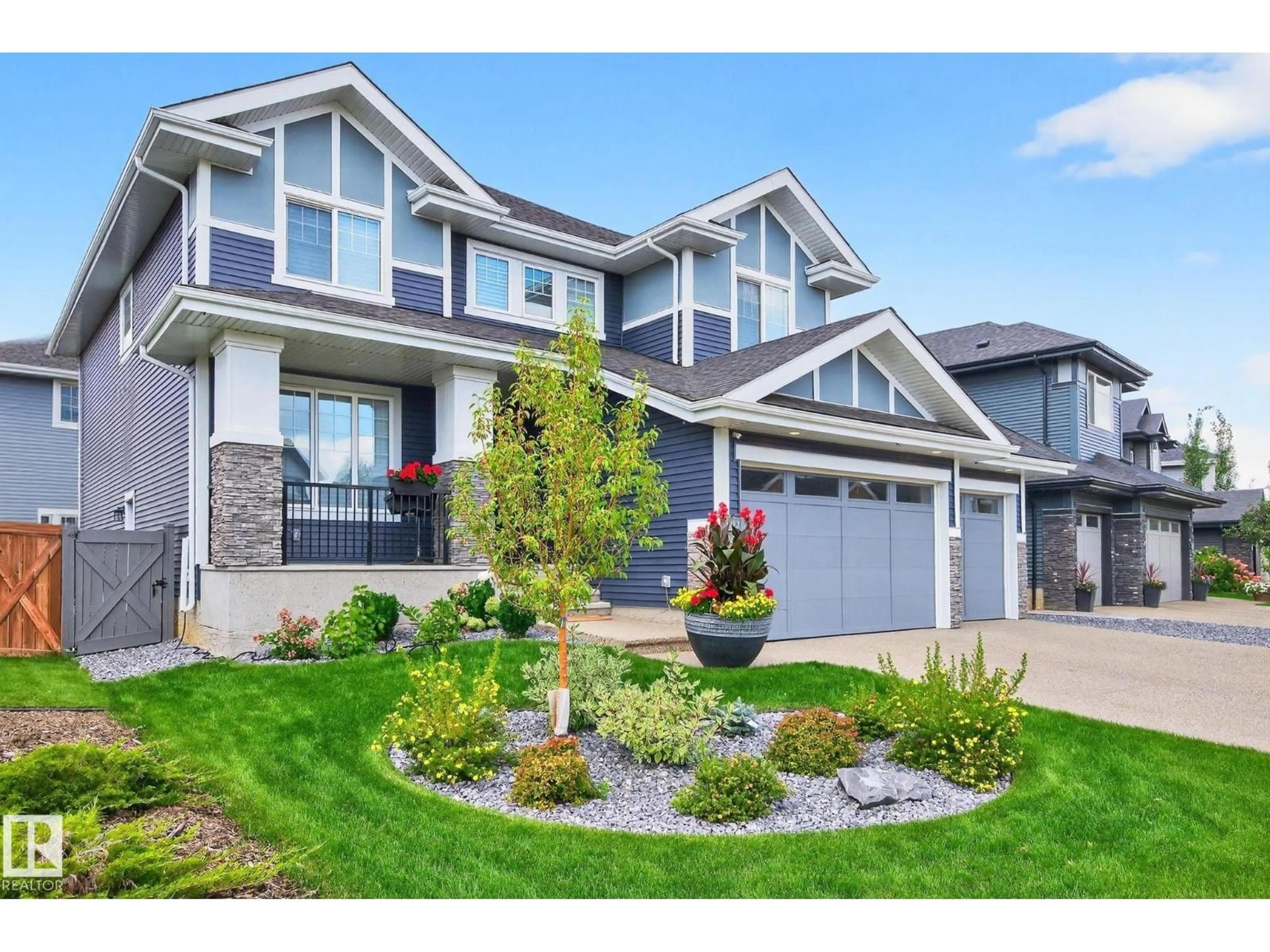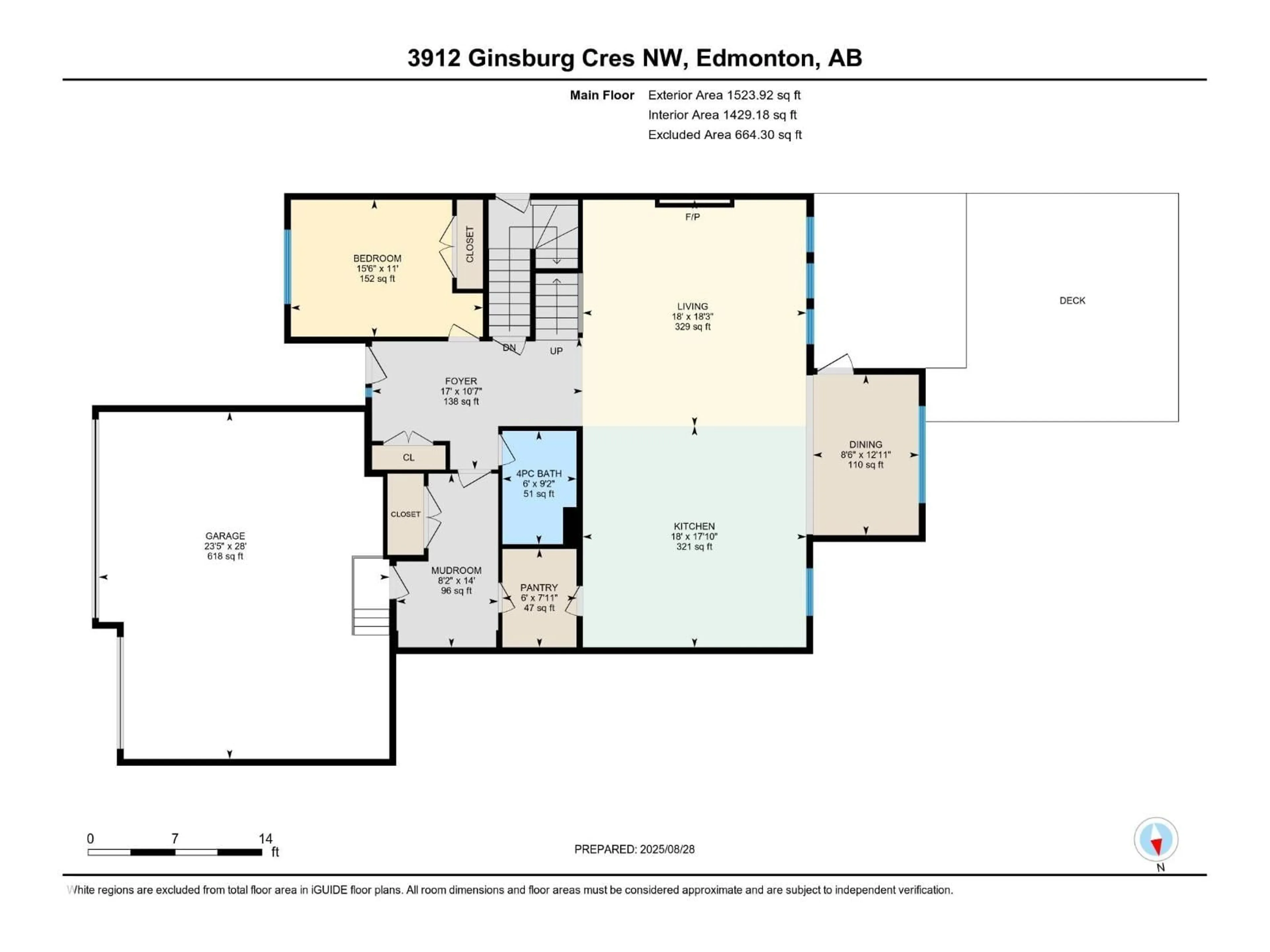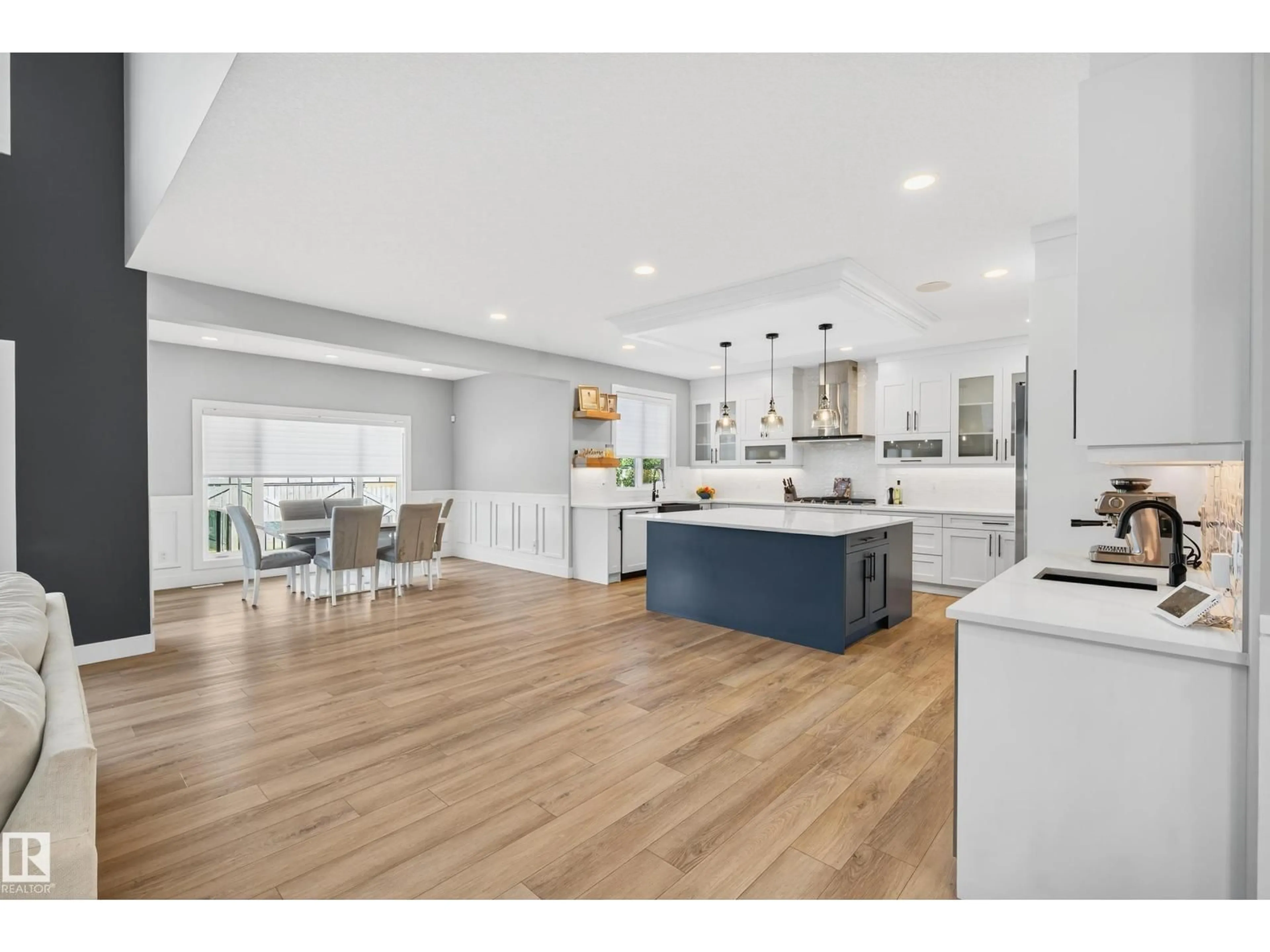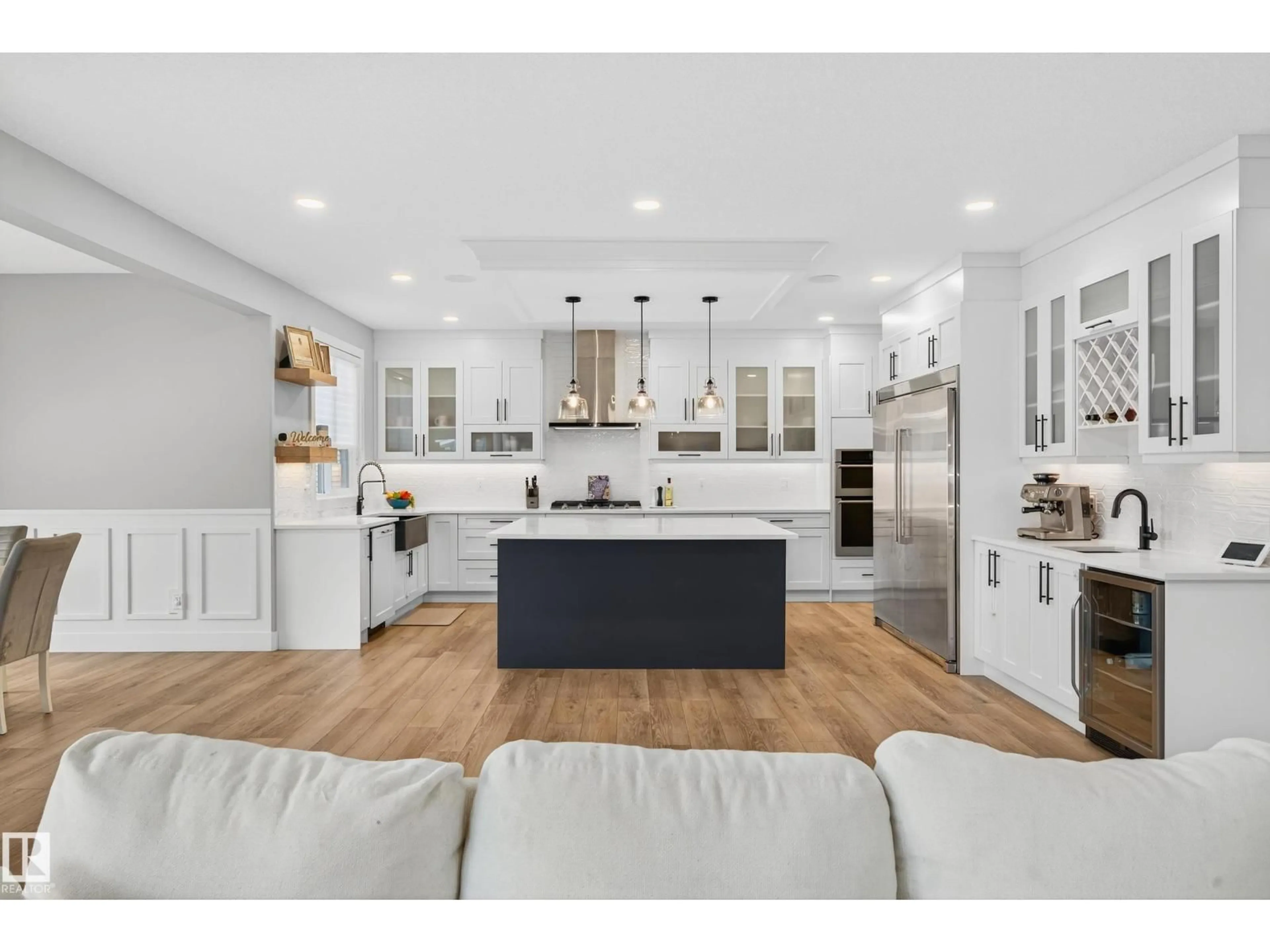3912 GINSBURG CR, Edmonton, Alberta T5T4V1
Contact us about this property
Highlights
Estimated valueThis is the price Wahi expects this property to sell for.
The calculation is powered by our Instant Home Value Estimate, which uses current market and property price trends to estimate your home’s value with a 90% accuracy rate.Not available
Price/Sqft$452/sqft
Monthly cost
Open Calculator
Description
DESIGNED for large or multigenerational families, this exceptional home is FULLY FINISHED on all 3 levels with 8 bedrooms & 5 full baths. The main floor showcases soaring ceilings, dramatic wall of windows, floor-to-ceiling fireplace, elegant wainscoting, chef-inspired kitchen with upgraded cabinetry, under-cabinet lighting, oversized island, walk-through pantry, premium appliances, spacious mudroom, MAIN-FLOOR BEDROOM & FULL BATH. Upstairs offers 4 generous bedrooms, including a luxurious primary retreat w/ double-sided fireplace, jetted soaker tub, private bidet, double shower & custom walk-in closet. The basement, with separate side entrance, is perfect for extended guests and includes a theatre room w/ surround sound, wet bar, 3 additional bedrooms, 5th full bath & laundry rough-in. EXTRAS include central A/C, built-in speakers, water softener, window coverings, large deck w/ glass railings & gas hookup, TRIPLE garage w/ aggregate driveway, beautifully landscaped & steps to trails and Kim Hung School (id:39198)
Property Details
Interior
Features
Main level Floor
Living room
5.56 x 5.49Dining room
3.94 x 2.6Kitchen
5.44 x 5.49Bedroom 5
3.37 x 4.72Exterior
Parking
Garage spaces -
Garage type -
Total parking spaces 6
Property History
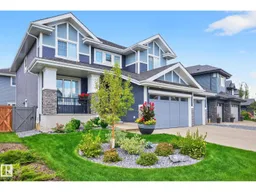 69
69
